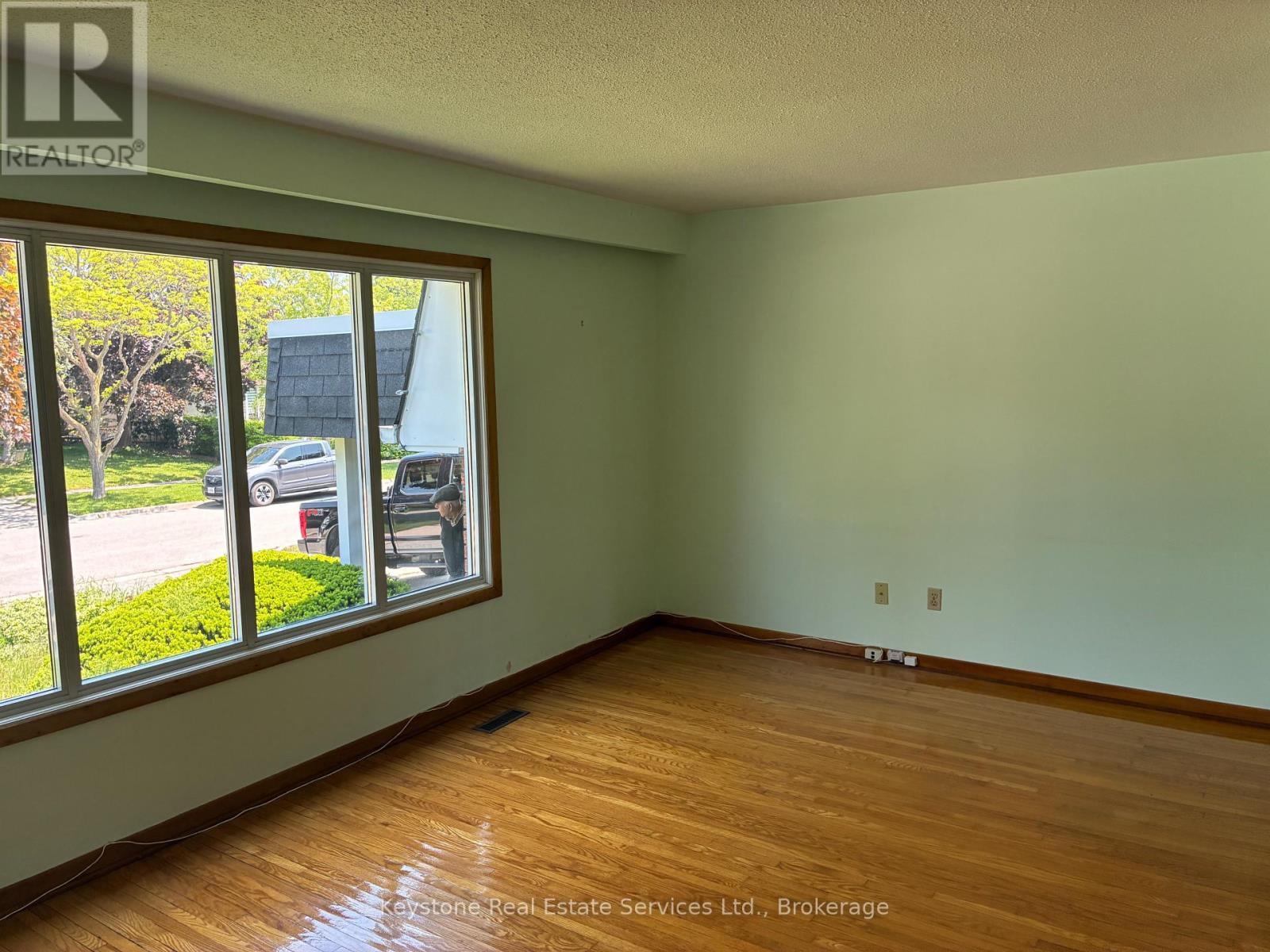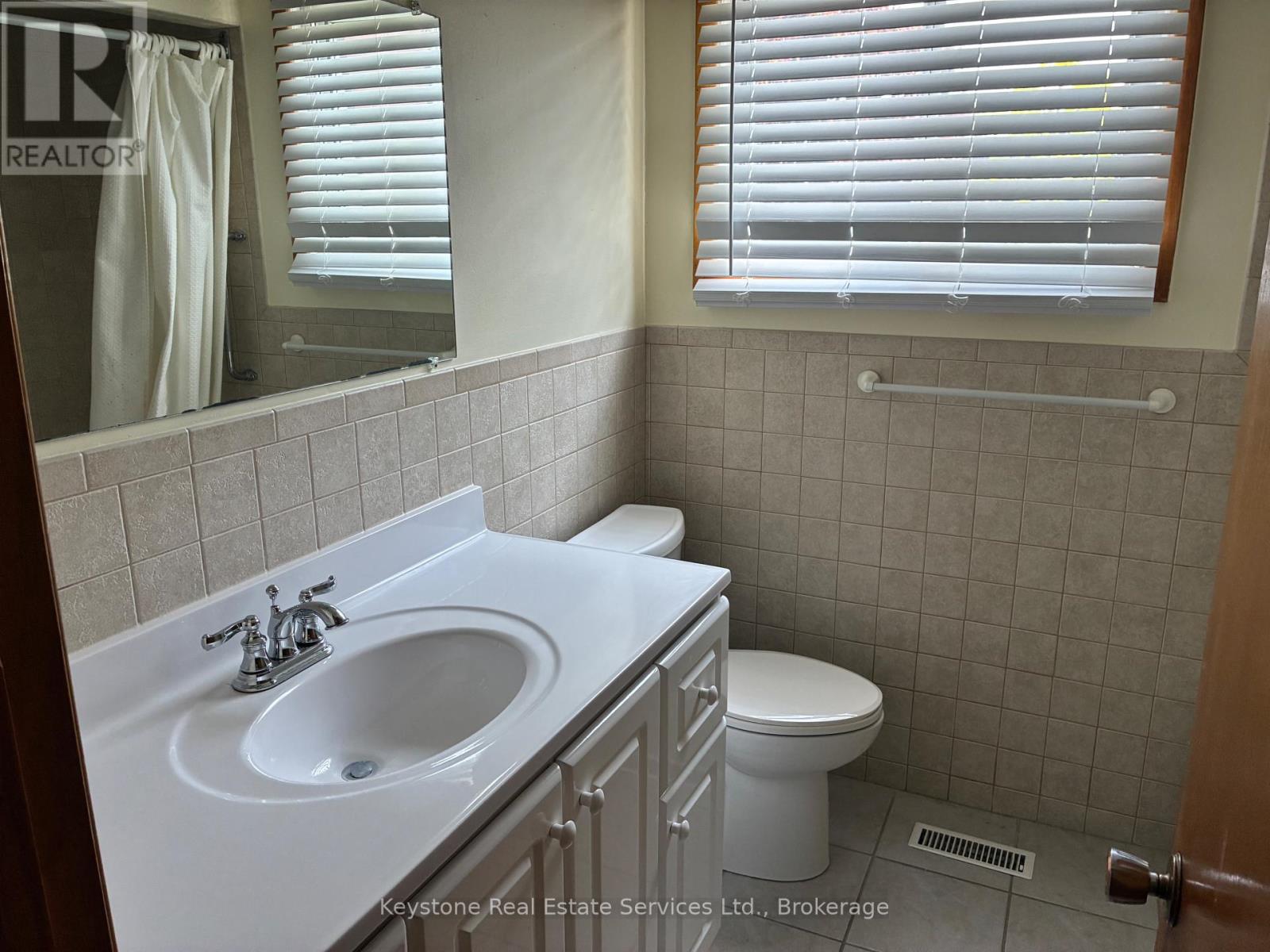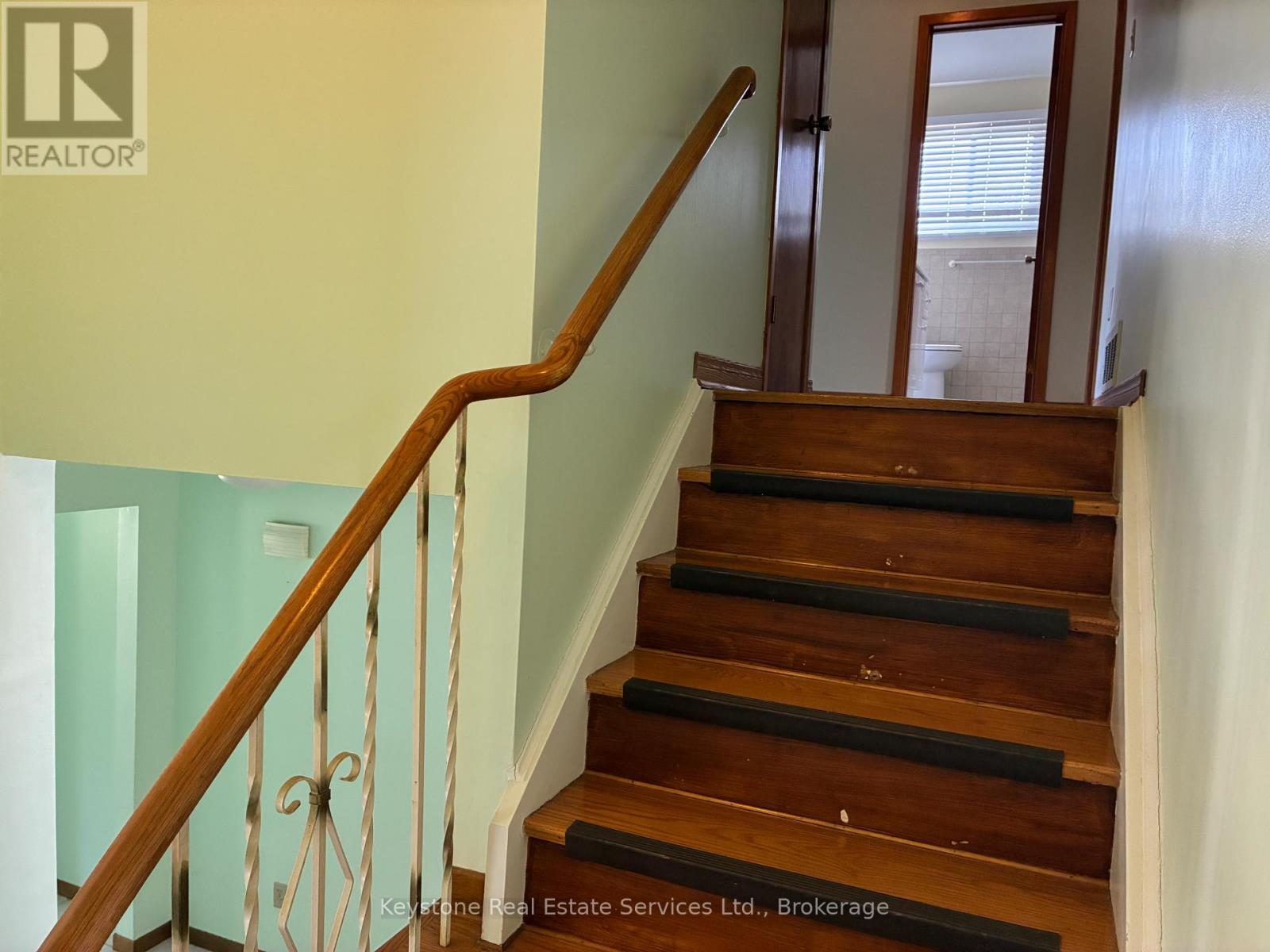314 Pinegrove Road Oakville, Ontario L6K 3R1
$1,179,000
Spacious 4 level side split near most amenities. . Ideal handy man special. Great starter home!!! being sold in as is condition. should be seen, now vacant. (id:61852)
Property Details
| MLS® Number | W12190608 |
| Property Type | Single Family |
| Community Name | 1020 - WO West |
| Features | Level |
| ParkingSpaceTotal | 4 |
Building
| BathroomTotal | 3 |
| BedroomsAboveGround | 4 |
| BedroomsTotal | 4 |
| Age | 31 To 50 Years |
| Amenities | Fireplace(s) |
| Appliances | Garage Door Opener Remote(s) |
| ConstructionStyleAttachment | Detached |
| ConstructionStyleSplitLevel | Sidesplit |
| CoolingType | Central Air Conditioning |
| ExteriorFinish | Brick Facing, Shingles |
| FireplacePresent | Yes |
| FoundationType | Poured Concrete |
| HalfBathTotal | 2 |
| HeatingFuel | Natural Gas |
| HeatingType | Forced Air |
| SizeInterior | 1500 - 2000 Sqft |
| Type | House |
| UtilityWater | Municipal Water |
Parking
| Attached Garage | |
| Garage |
Land
| Acreage | No |
| Sewer | Sanitary Sewer |
| SizeDepth | 105 Ft |
| SizeFrontage | 55 Ft |
| SizeIrregular | 55 X 105 Ft |
| SizeTotalText | 55 X 105 Ft |
Rooms
| Level | Type | Length | Width | Dimensions |
|---|---|---|---|---|
| Basement | Bedroom 4 | 4.58 m | 3.108 m | 4.58 m x 3.108 m |
| Basement | Den | 3.536 m | 3.05 m | 3.536 m x 3.05 m |
| Main Level | Laundry Room | 2.26 m | 2.26 m | 2.26 m x 2.26 m |
| Upper Level | Bedroom | 4.57 m | 3.84 m | 4.57 m x 3.84 m |
| Upper Level | Bedroom 2 | 3.17 m | 3.597 m | 3.17 m x 3.597 m |
| Upper Level | Bedroom 3 | 4.05 m | 2.99 m | 4.05 m x 2.99 m |
| Ground Level | Family Room | 6.97 m | 3.66 m | 6.97 m x 3.66 m |
| In Between | Kitchen | 5.39 m | 2.74 m | 5.39 m x 2.74 m |
| In Between | Dining Room | 3.35 m | 3.35 m | 3.35 m x 3.35 m |
| In Between | Living Room | 5.487 m | 3.35 m | 5.487 m x 3.35 m |
https://www.realtor.ca/real-estate/28404126/314-pinegrove-road-oakville-wo-west-1020-wo-west
Interested?
Contact us for more information
Manuel Darosa
Broker of Record
409 Samford Pl
Oakville, Ontario L6L 4E7


















