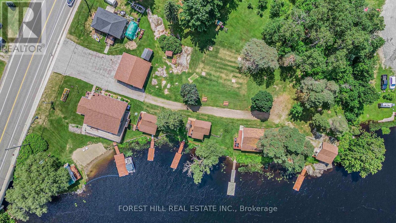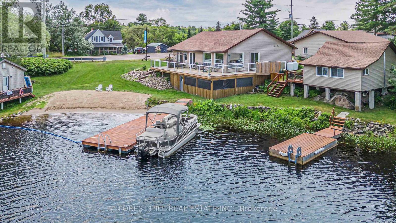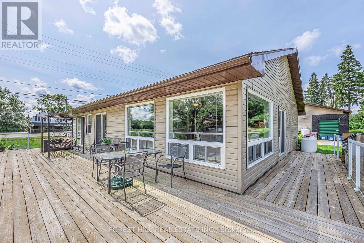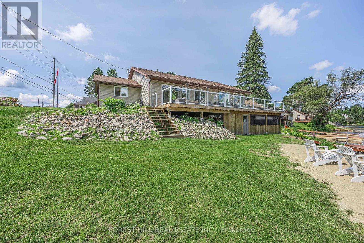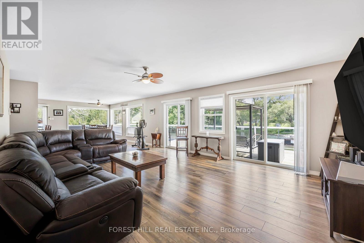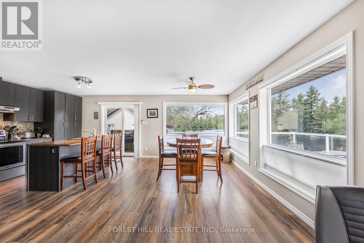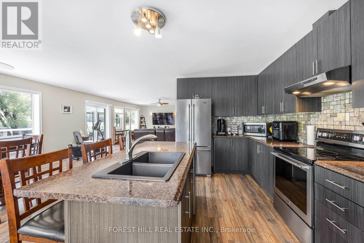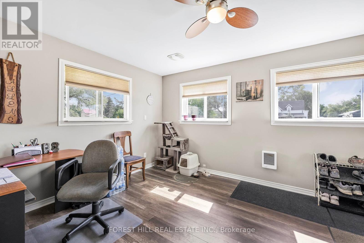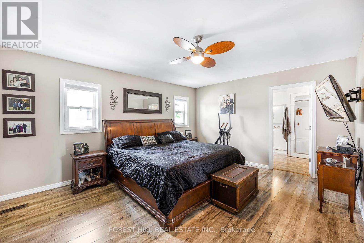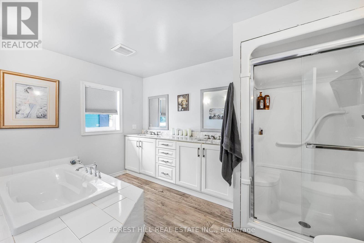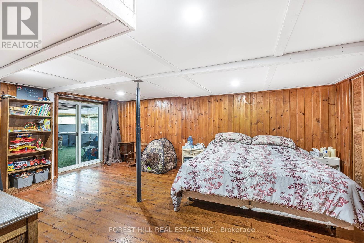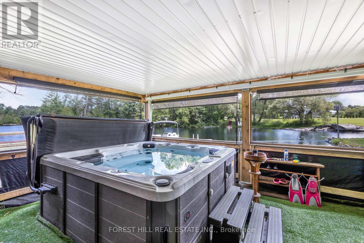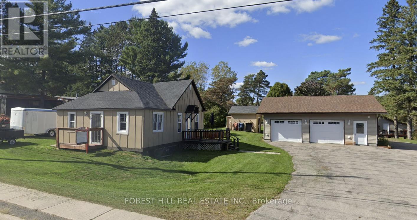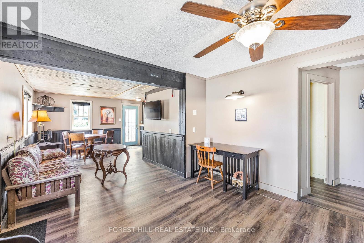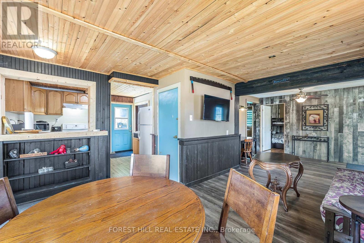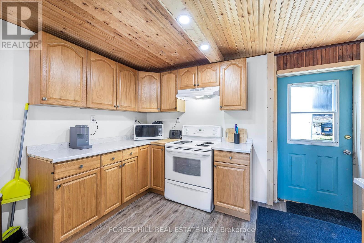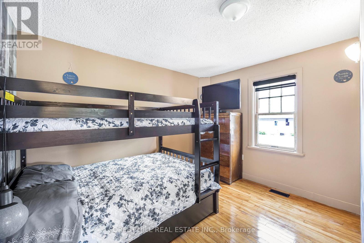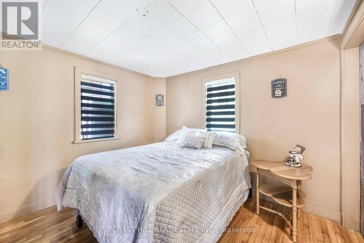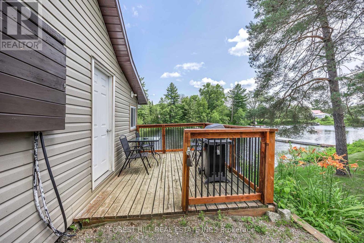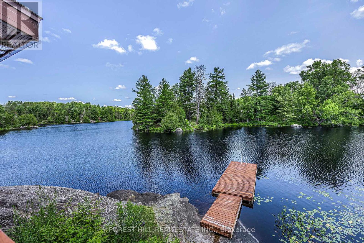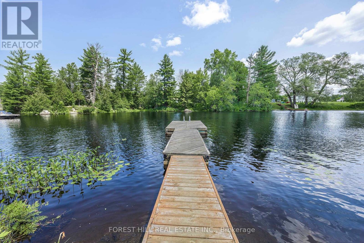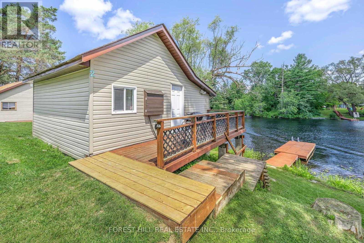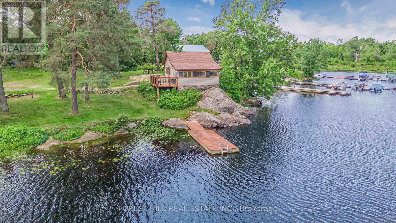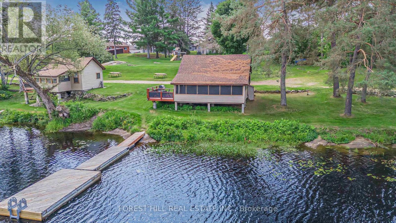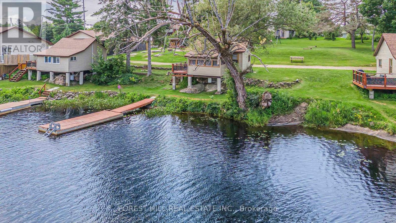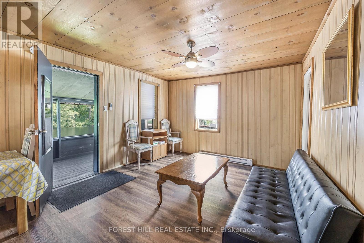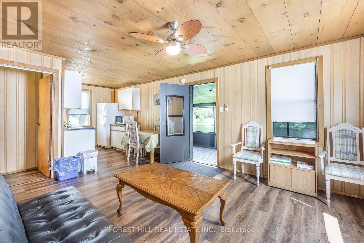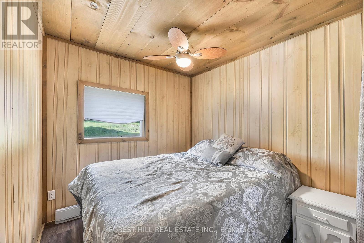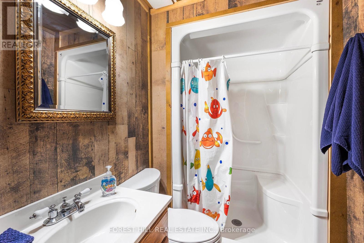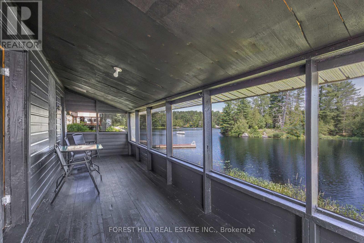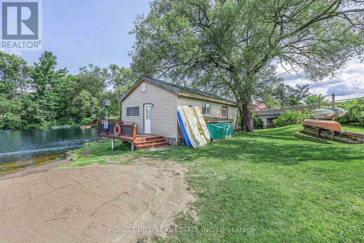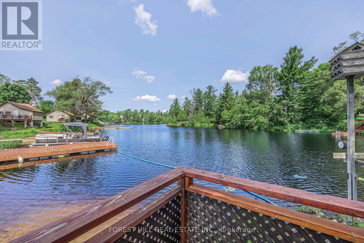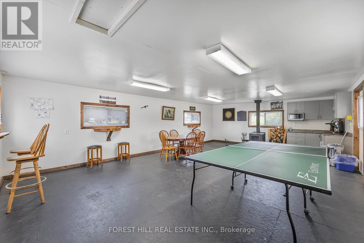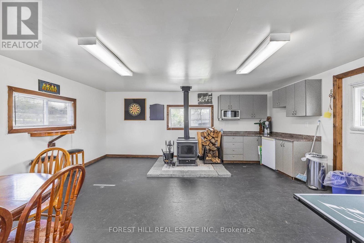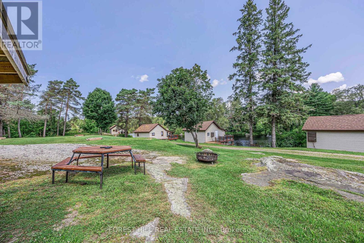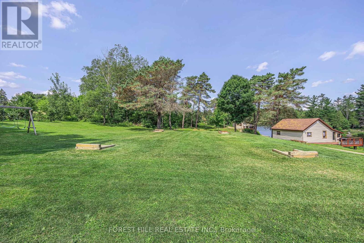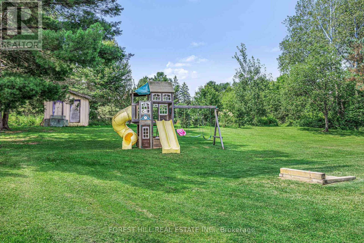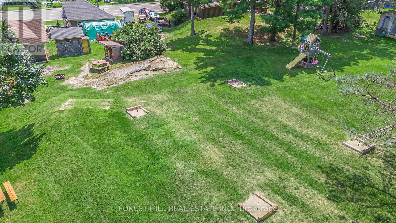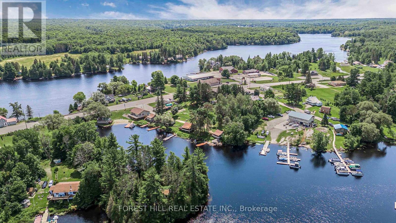2216 Hwy 124 Whitestone, Ontario P0A 1G0
$1,389,000
Incredible Live/Work/Invest Opportunity on Beautiful Whitestone Lake! The Narrows Resort blends lifestyle & income like few properties can. The updated main home features a spacious great room, primary bedroom, 2 offices (one could be a 2nd bedroom), a w/o basement with rec room, guest suite, hot tub room, and a massive lake-facing deck & private Docking. Four fully renovated cottages (three 2-bed, one1-bed) each w/ private docks and reliable Airbnb/seasonal income. A oversized heated 2-car garage(2017) is perfect for equipment or toys, & the rec/Games Building adds bonus value for guests or family. A 5th building can be used another 2bdrm rental unit or commercial space previously a restaurant. Proven rental history, repeat bookings & stunning shoreline make this a turnkey investment location is walking distance to LCBO, recreation center and library. Whether you live here full-time, manage remotely, or build your own resort brand, this property delivers unmatched potential and flexibility in one of Ontario's most scenic waterfront, fishing, hunting, ATV, Snowmobile locations. **EXTRAS** Property consists of: Year round Home w/ docking approx. 1400sqft with additional W/O basement, 4x Cottages with private individual docks, Additional 2brm home (prev. comm), OVERSIZED heated Double Garage, Lakeside Rec/games lodge, Storage, Playground, Sandy Beach (id:61852)
Property Details
| MLS® Number | X12190610 |
| Property Type | Single Family |
| Community Name | Hagerman |
| AmenitiesNearBy | Beach, Marina, Park |
| CommunityFeatures | Fishing |
| Easement | Unknown |
| EquipmentType | Propane Tank |
| Features | Irregular Lot Size, Lighting, Carpet Free |
| ParkingSpaceTotal | 12 |
| RentalEquipmentType | Propane Tank |
| Structure | Deck, Outbuilding, Shed, Dock |
| ViewType | Lake View, View Of Water, Direct Water View |
| WaterFrontType | Waterfront |
Building
| BathroomTotal | 7 |
| BedroomsAboveGround | 2 |
| BedroomsBelowGround | 9 |
| BedroomsTotal | 11 |
| Appliances | Hot Tub, Garage Door Opener Remote(s), Water Treatment |
| ArchitecturalStyle | Bungalow |
| BasementDevelopment | Finished |
| BasementFeatures | Walk Out |
| BasementType | Full (finished) |
| ConstructionStatus | Insulation Upgraded |
| ConstructionStyleAttachment | Detached |
| ConstructionStyleOther | Seasonal |
| CoolingType | Central Air Conditioning |
| ExteriorFinish | Vinyl Siding |
| FireplacePresent | Yes |
| FireplaceType | Woodstove |
| FoundationType | Block, Concrete |
| HalfBathTotal | 1 |
| HeatingFuel | Propane |
| HeatingType | Forced Air |
| StoriesTotal | 1 |
| SizeInterior | 1100 - 1500 Sqft |
| Type | House |
| UtilityWater | Lake/river Water Intake |
Parking
| Detached Garage | |
| Garage |
Land
| AccessType | Water Access, Highway Access, Year-round Access, Private Docking |
| Acreage | No |
| LandAmenities | Beach, Marina, Park |
| Sewer | Septic System |
| SizeDepth | 400 Ft |
| SizeFrontage | 281 Ft |
| SizeIrregular | 281 X 400 Ft ; 1.33 Ac 465' Lake Frontage |
| SizeTotalText | 281 X 400 Ft ; 1.33 Ac 465' Lake Frontage|1/2 - 1.99 Acres |
| ZoningDescription | 281 |
Rooms
| Level | Type | Length | Width | Dimensions |
|---|---|---|---|---|
| Basement | Bedroom | 5 m | 4.42 m | 5 m x 4.42 m |
| Basement | Recreational, Games Room | 5 m | 4.74 m | 5 m x 4.74 m |
| Basement | Laundry Room | 7.3 m | 3.45 m | 7.3 m x 3.45 m |
| Main Level | Living Room | 7.1 m | 4.6 m | 7.1 m x 4.6 m |
| Main Level | Dining Room | 4.81 m | 4.1 m | 4.81 m x 4.1 m |
| Main Level | Kitchen | 4.78 m | 3.3 m | 4.78 m x 3.3 m |
| Main Level | Office | 3.75 m | 2.49 m | 3.75 m x 2.49 m |
| Main Level | Bedroom | 4.57 m | 3.55 m | 4.57 m x 3.55 m |
| Main Level | Primary Bedroom | 5 m | 3.96 m | 5 m x 3.96 m |
Utilities
| Electricity | Installed |
| Wireless | Available |
| Electricity Connected | Connected |
| Telephone | Connected |
https://www.realtor.ca/real-estate/28404360/2216-hwy-124-whitestone-hagerman-hagerman
Interested?
Contact us for more information
Adriaen Van Der Wal
Salesperson
15243 Yonge St
Aurora, Ontario L4G 1L8
Liz Allen Van Der Wal
Salesperson
9001 Dufferin St Unit A9
Thornhill, Ontario L4J 0H7
