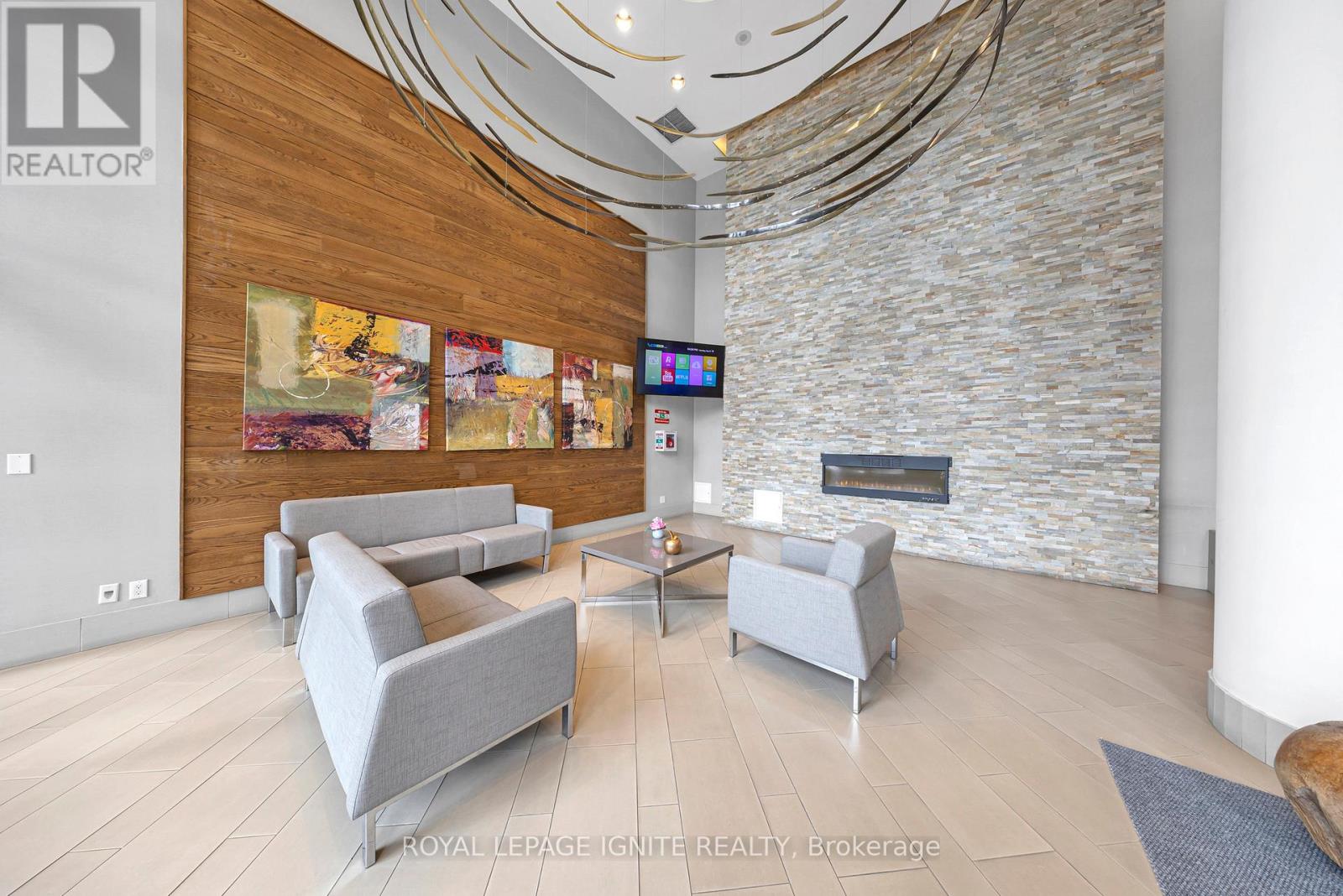Ph3 - 2240 Lakeshore Boulevard W Toronto, Ontario M8V 0B1
$5,400 Monthly
This expansive 1,600 sq. ft. penthouse offers an open-concept layout with 10-foot ceilings, engineered hardwood flooring, and abundant natural light. The modern kitchen features granite countertops and stainless steel appliances, seamlessly flowing into the living and dining areas. Step outside to the wrap-around balcony, accessible from multiple points, and enjoy breathtaking south and east-facing views of Lake Ontario and the city skyline. Building amenities include an indoor swimming pool, a fully equipped gym, and a rooftop terrace, providing a resort-style living experience. Conveniently located near downtown Toronto, with easy access to public transit, shopping, and dining options. Includes one parking space and one locker. Don't miss the opportunity to make this serene penthouse your new place. (id:61852)
Property Details
| MLS® Number | W12190476 |
| Property Type | Single Family |
| Community Name | Mimico |
| CommunityFeatures | Pet Restrictions |
| ParkingSpaceTotal | 2 |
| PoolType | Indoor Pool |
Building
| BathroomTotal | 2 |
| BedroomsAboveGround | 2 |
| BedroomsTotal | 2 |
| Amenities | Security/concierge, Exercise Centre, Party Room, Visitor Parking |
| CoolingType | Central Air Conditioning |
| ExteriorFinish | Concrete |
| FlooringType | Hardwood |
| HalfBathTotal | 1 |
| HeatingFuel | Natural Gas |
| HeatingType | Forced Air |
| SizeInterior | 1400 - 1599 Sqft |
| Type | Apartment |
Parking
| Underground | |
| Garage |
Land
| Acreage | No |
Rooms
| Level | Type | Length | Width | Dimensions |
|---|---|---|---|---|
| Flat | Living Room | 5.56 m | 4.7 m | 5.56 m x 4.7 m |
| Flat | Dining Room | 5.27 m | 3.7 m | 5.27 m x 3.7 m |
| Flat | Kitchen | 4.84 m | 3.56 m | 4.84 m x 3.56 m |
| Flat | Primary Bedroom | 5.2 m | 3.45 m | 5.2 m x 3.45 m |
| Flat | Bedroom 2 | 5.36 m | 3.85 m | 5.36 m x 3.85 m |
https://www.realtor.ca/real-estate/28403866/ph3-2240-lakeshore-boulevard-w-toronto-mimico-mimico
Interested?
Contact us for more information
Nithuzha Navendram
Broker
D2 - 795 Milner Avenue
Toronto, Ontario M1B 3C3






































