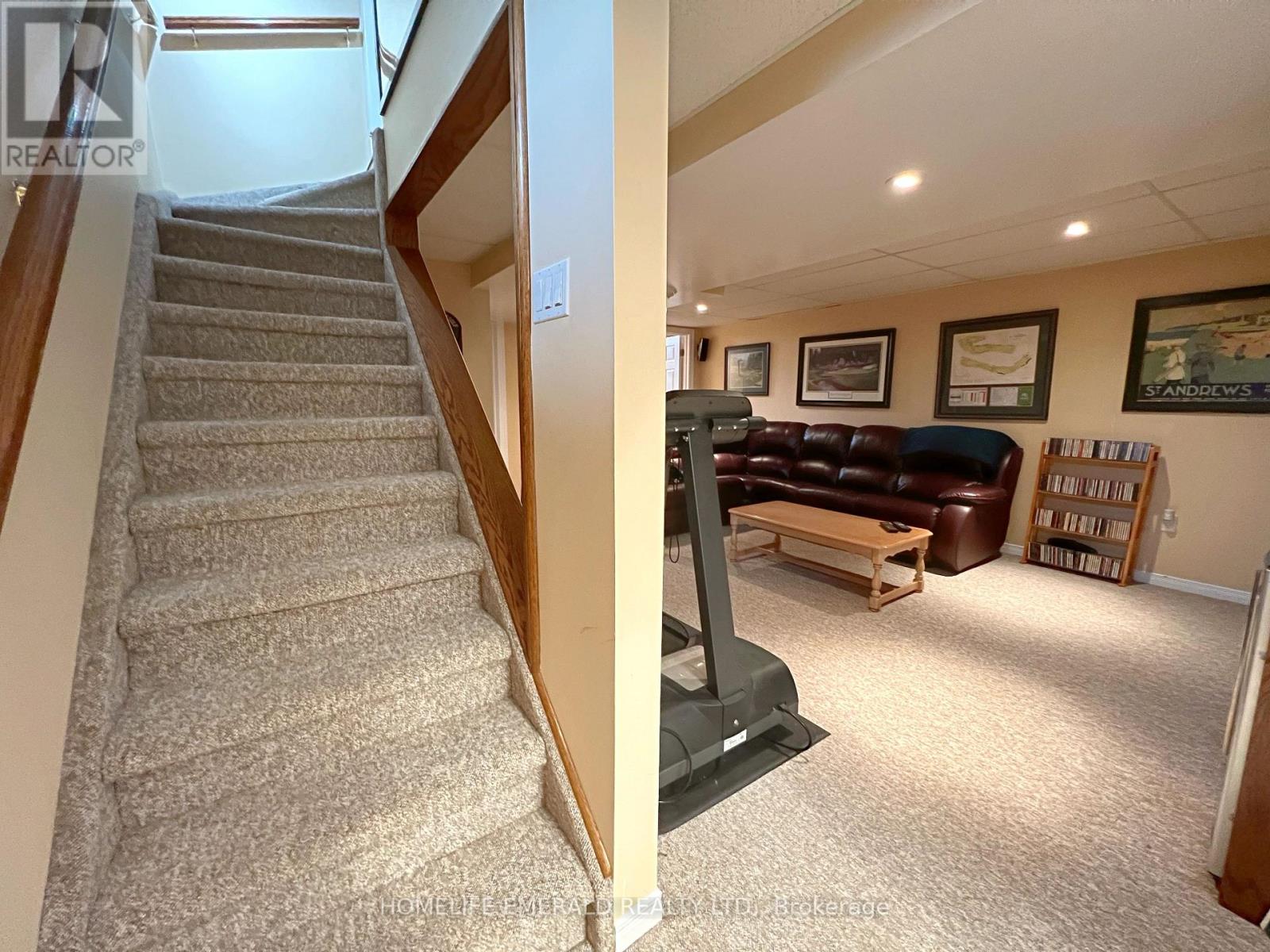1 Potter Crescent New Tecumseth, Ontario L0G 1W0
$764,900
Move-In Ready Townhouse on a Corner Lot with No Rear Neighbours! Step into your dream starter home! This charming end-unit townhouse is perfect for first-time buyers, offering a bright, open-concept main floor with a spacious foyer, powder room, & direct garage access. The modern eat-in kitchen comes fully equipped with all the appliances you need, while the sun-filled great room is perfect for movie nights or hosting friends. Upstairs, you'll find three generously sized bedrooms & an updated 4-piece bathroom, ideal for growing families or guests. Downstairs, the fully finished basement is an entertainers paradise, featuring a rec room with an entertainment system (TV with wall mount, surround sound, & bar fridge), a cozy office nook, a powder room, & a utility room for extra storage. Enjoy your morning coffee or summer BBQs in the large, fully fenced backyard overlooking a beautiful park with no rear neighbours means extra privacy! Plus, you're just a short walk to shops, downtown, & great schools.This home is truly move-in ready & waiting for you to make it your own! (id:61852)
Property Details
| MLS® Number | N12190257 |
| Property Type | Single Family |
| Community Name | Tottenham |
| AmenitiesNearBy | Park, Place Of Worship, Schools |
| CommunityFeatures | Community Centre |
| ParkingSpaceTotal | 3 |
| Structure | Shed |
Building
| BathroomTotal | 3 |
| BedroomsAboveGround | 3 |
| BedroomsTotal | 3 |
| Age | 31 To 50 Years |
| Appliances | Dishwasher, Dryer, Freezer, Garage Door Opener, Hood Fan, Stove, Washer, Window Coverings, Refrigerator |
| BasementDevelopment | Finished |
| BasementType | Full (finished) |
| ConstructionStyleAttachment | Attached |
| CoolingType | Central Air Conditioning |
| ExteriorFinish | Brick, Vinyl Siding |
| FoundationType | Concrete |
| HalfBathTotal | 2 |
| HeatingFuel | Natural Gas |
| HeatingType | Forced Air |
| StoriesTotal | 2 |
| SizeInterior | 700 - 1100 Sqft |
| Type | Row / Townhouse |
| UtilityWater | Municipal Water |
Parking
| Attached Garage | |
| Garage |
Land
| Acreage | No |
| FenceType | Fenced Yard |
| LandAmenities | Park, Place Of Worship, Schools |
| Sewer | Sanitary Sewer |
| SizeDepth | 95 Ft ,3 In |
| SizeFrontage | 34 Ft ,6 In |
| SizeIrregular | 34.5 X 95.3 Ft ; 41.91ft X 96.55ft |
| SizeTotalText | 34.5 X 95.3 Ft ; 41.91ft X 96.55ft|under 1/2 Acre |
| ZoningDescription | Res |
Rooms
| Level | Type | Length | Width | Dimensions |
|---|---|---|---|---|
| Second Level | Primary Bedroom | 4.24 m | 3.1 m | 4.24 m x 3.1 m |
| Second Level | Bedroom | 3.61 m | 2.55 m | 3.61 m x 2.55 m |
| Second Level | Bedroom | 2.9 m | 2.62 m | 2.9 m x 2.62 m |
| Second Level | Bathroom | 1.5 m | 1.25 m | 1.5 m x 1.25 m |
| Basement | Bathroom | 1.5 m | 1.25 m | 1.5 m x 1.25 m |
| Basement | Recreational, Games Room | 5.61 m | 4.98 m | 5.61 m x 4.98 m |
| Basement | Office | 2.44 m | 1.83 m | 2.44 m x 1.83 m |
| Main Level | Great Room | 6.43 m | 2.82 m | 6.43 m x 2.82 m |
| Main Level | Kitchen | 3.96 m | 2.84 m | 3.96 m x 2.84 m |
| Main Level | Bathroom | 1.5 m | 1.25 m | 1.5 m x 1.25 m |
Utilities
| Cable | Installed |
| Electricity | Installed |
| Sewer | Installed |
https://www.realtor.ca/real-estate/28403404/1-potter-crescent-new-tecumseth-tottenham-tottenham
Interested?
Contact us for more information
Bill Forsyth
Salesperson
138 Mill Street
Angus, Ontario L0M 1B2
Jenna Forsyth
Broker of Record
138 Mill Street
Angus, Ontario L0M 1B2



































