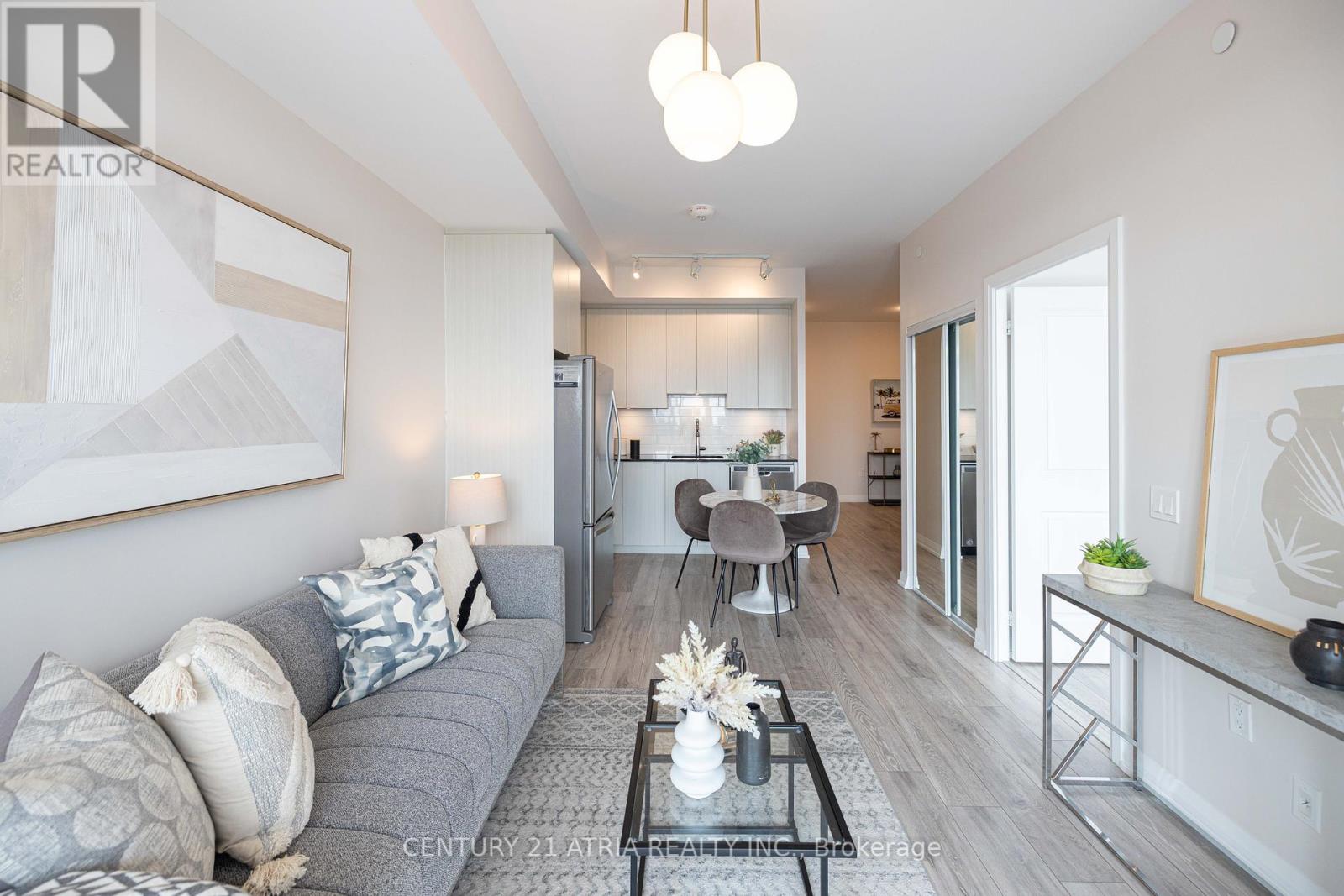1758 - 60 Ann O'reilly Road Toronto, Ontario M2J 0C8
$514,800Maintenance, Common Area Maintenance, Insurance, Parking
$731.93 Monthly
Maintenance, Common Area Maintenance, Insurance, Parking
$731.93 MonthlyA Tridel Built Condo & The Quality You Would Expect ** Spacious 1+Den with 1.5 Baths!! ** Absolutely Move-in Ready ** Open Kitchen With Full Sized Appliances You Normally See In A House ** Professionally Painted Just Before Listing ** Large Den Suitable For Several Layout Options ** Completely Unobstructed And Very Private East View As Seen In The Photos ** Owner Occupied Since Day 1, This Was Never An Investment Property ** Long List of Amenities Including: Concierge Service, Visitor Parking, Well Equipped Gym, Party Room & More ** Parking & Locker Included ** (id:61852)
Property Details
| MLS® Number | C12189924 |
| Property Type | Single Family |
| Community Name | Henry Farm |
| CommunityFeatures | Pet Restrictions |
| Features | Balcony |
| ParkingSpaceTotal | 1 |
Building
| BathroomTotal | 2 |
| BedroomsAboveGround | 1 |
| BedroomsBelowGround | 1 |
| BedroomsTotal | 2 |
| Amenities | Security/concierge, Visitor Parking, Exercise Centre, Party Room, Storage - Locker |
| Appliances | Dishwasher, Dryer, Microwave, Stove, Washer, Window Coverings, Refrigerator |
| CoolingType | Central Air Conditioning |
| ExteriorFinish | Concrete |
| HalfBathTotal | 1 |
| HeatingFuel | Natural Gas |
| HeatingType | Forced Air |
| SizeInterior | 600 - 699 Sqft |
| Type | Apartment |
Parking
| Underground | |
| Garage |
Land
| Acreage | No |
Rooms
| Level | Type | Length | Width | Dimensions |
|---|---|---|---|---|
| Flat | Kitchen | 2.44 m | 6.4 m | 2.44 m x 6.4 m |
| Flat | Dining Room | 2.44 m | 6.4 m | 2.44 m x 6.4 m |
| Flat | Living Room | 3.12 m | 6.4 m | 3.12 m x 6.4 m |
| Flat | Primary Bedroom | 3.15 m | 2.97 m | 3.15 m x 2.97 m |
| Flat | Den | 2.44 m | 2.51 m | 2.44 m x 2.51 m |
https://www.realtor.ca/real-estate/28402832/1758-60-ann-oreilly-road-toronto-henry-farm-henry-farm
Interested?
Contact us for more information
Raymond Wong
Salesperson
C200-1550 Sixteenth Ave Bldg C South
Richmond Hill, Ontario L4B 3K9



















