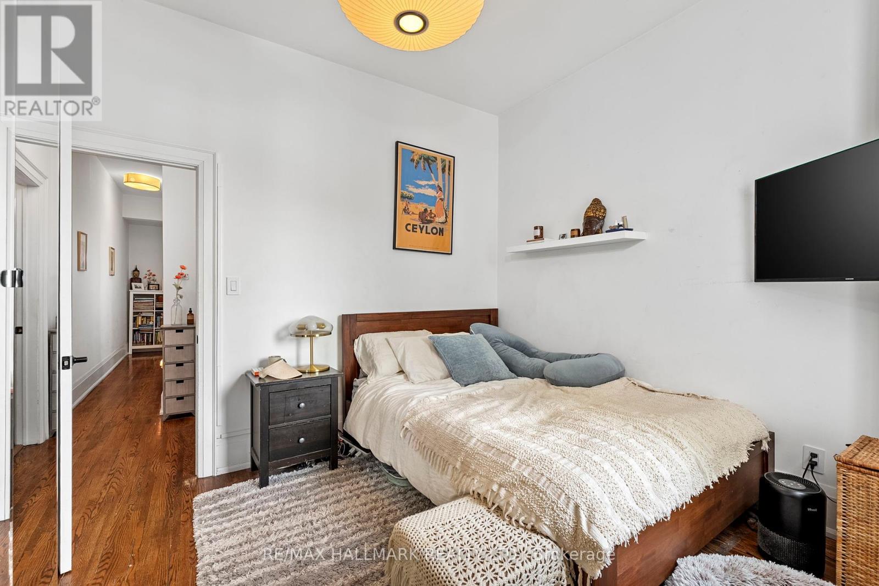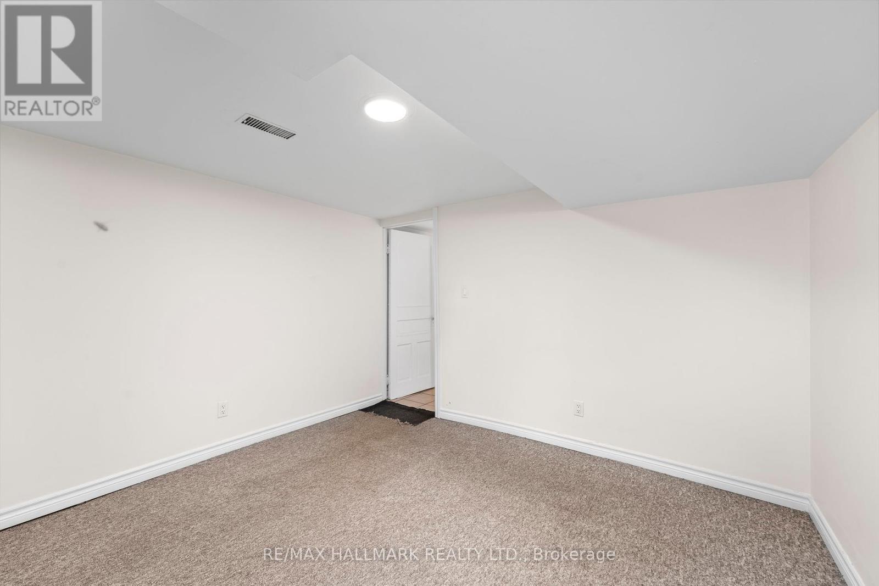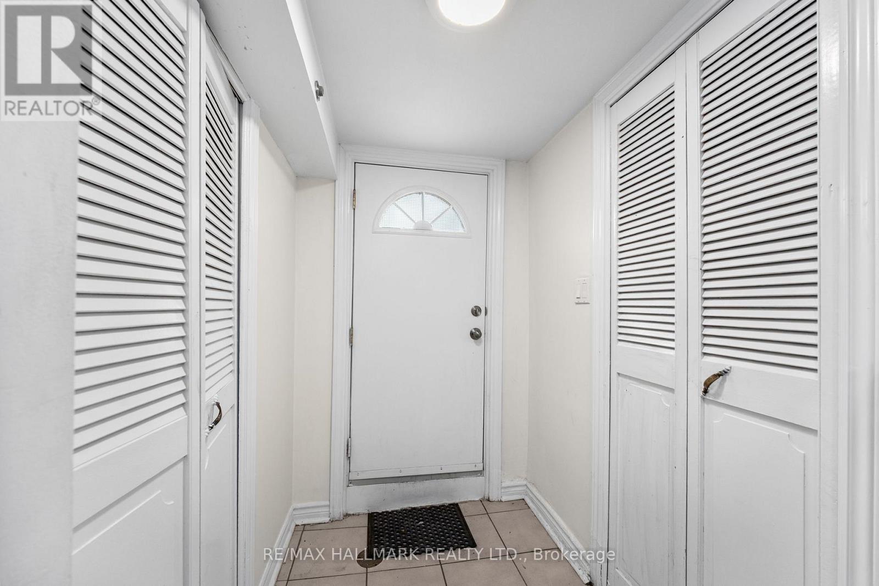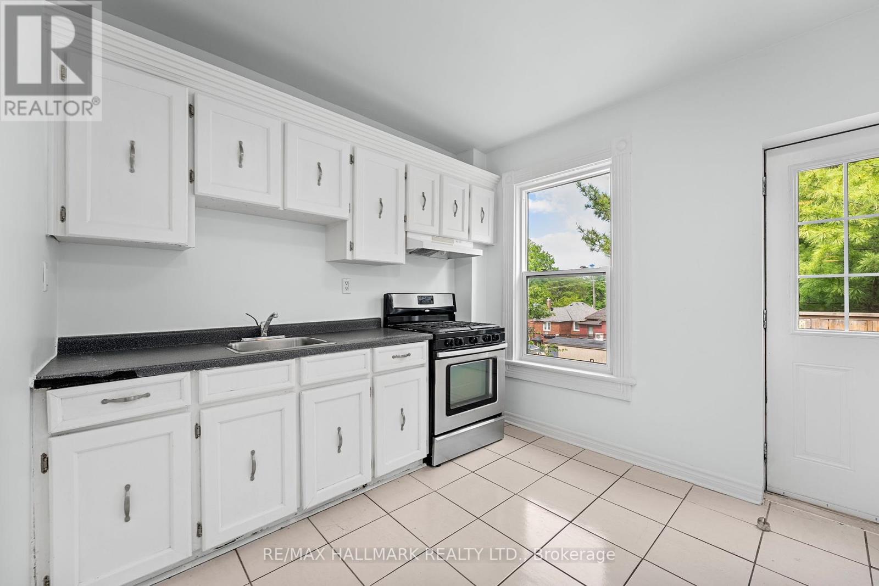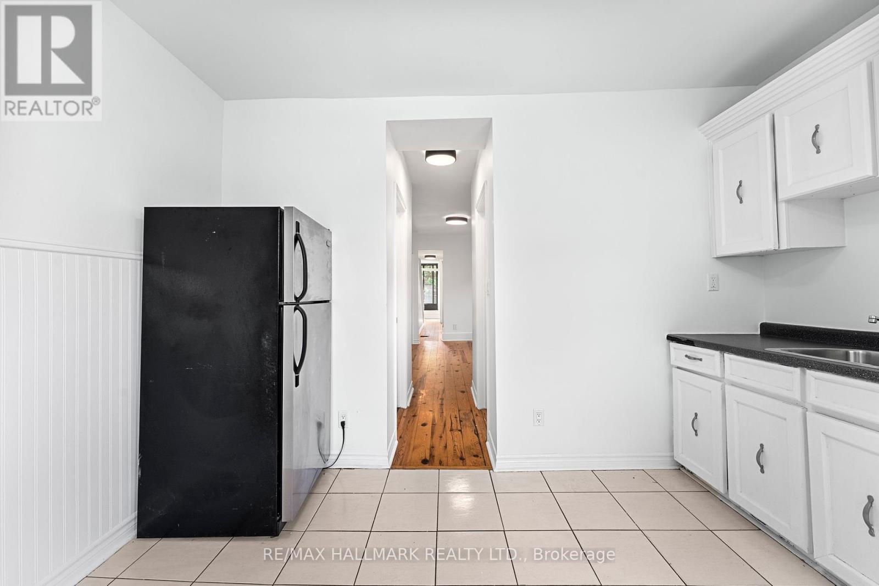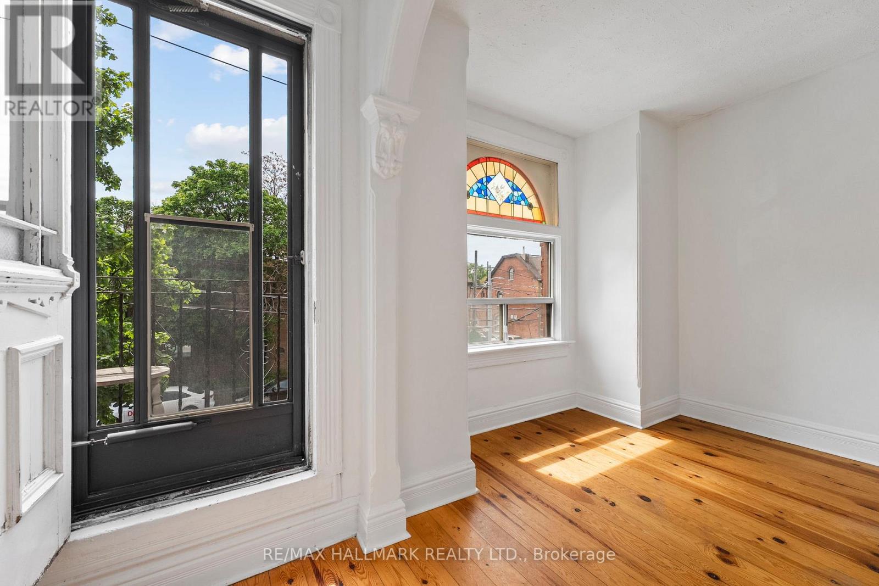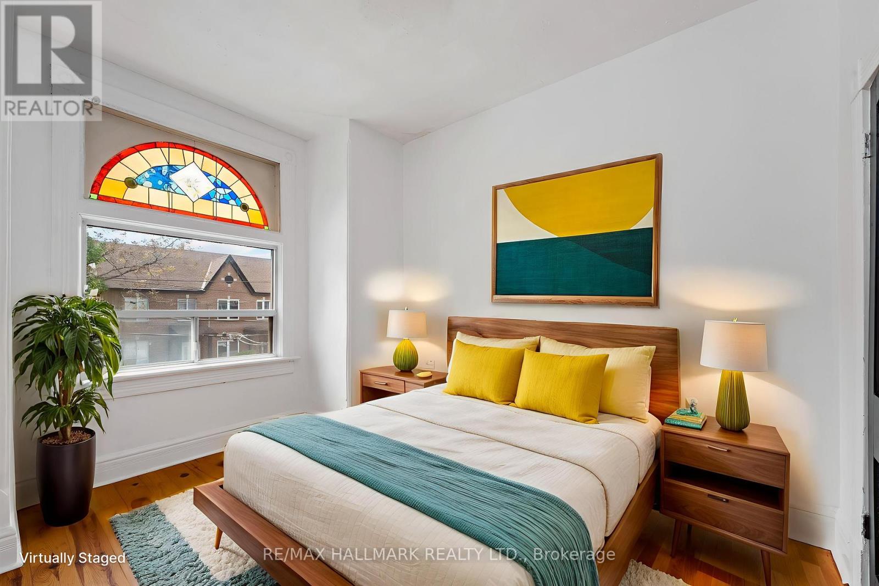261 Ossington Avenue Toronto, Ontario M6J 3A1
$1,899,000
Handsome & grand Victorian home located in the heart of Toronto's trendiest neighbourhood, Trinity-Bellwoods. Just steps from the iconic Ossington Strip. This three-storey residence blends timeless architectural charm with excellent income, all in one of the city's most walkable and in-demand locations. Currently configured as three self-contained apartments. The upper floors feature a spacious four-bedroom, two-bathroom apartment with two private outdoor spaces - currently vacant. The main floor hosts a bright and character-filled two-bedroom unit, currently tenanted, while the basement contains a one-bedroom apartment, vacant and ready for occupancy. With the upper and lower units currently vacant, there is immediate potential for customization. The property generates an annual gross rent of $108,986.16. Built in 1889 , original 19th-century details remain beautifully intact, including exquisite stained glass windows, intricate wood trim, and a stunning arched hallway on the second floor that speaks to the homes heritage. Outside, a deep and beautifully landscaped backyard with mature trees. With a Walk Score of 99, Transit Score of 89, and Bike Score of 84, 261 Ossington is perfectly positioned for convenient, car-free living. From world-class dining and cafés to shops, galleries, and green spaces, everything is just steps away. Whether you're an investor, a multi-generational household, or a buyer with a vision to restore this home to a grand single-family estate, this is a rare opportunity to own a true piece of Toronto history in one of its most exciting neighbourhoods! (id:61852)
Property Details
| MLS® Number | C12189928 |
| Property Type | Single Family |
| Neigbourhood | University—Rosedale |
| Community Name | Trinity-Bellwoods |
Building
| BathroomTotal | 4 |
| BedroomsAboveGround | 6 |
| BedroomsBelowGround | 1 |
| BedroomsTotal | 7 |
| Appliances | Dishwasher, Dryer, Stove, Washer, Refrigerator |
| BasementFeatures | Apartment In Basement |
| BasementType | N/a |
| ConstructionStyleAttachment | Attached |
| CoolingType | Central Air Conditioning |
| ExteriorFinish | Brick |
| FlooringType | Hardwood, Wood |
| FoundationType | Brick |
| HalfBathTotal | 1 |
| HeatingFuel | Natural Gas |
| HeatingType | Forced Air |
| StoriesTotal | 3 |
| SizeInterior | 1500 - 2000 Sqft |
| Type | Row / Townhouse |
| UtilityWater | Municipal Water |
Parking
| No Garage |
Land
| Acreage | No |
| Sewer | Sanitary Sewer |
| SizeDepth | 132 Ft ,6 In |
| SizeFrontage | 16 Ft ,8 In |
| SizeIrregular | 16.7 X 132.5 Ft |
| SizeTotalText | 16.7 X 132.5 Ft |
Rooms
| Level | Type | Length | Width | Dimensions |
|---|---|---|---|---|
| Second Level | Bedroom | 3.06 m | 3.16 m | 3.06 m x 3.16 m |
| Second Level | Bedroom | 2.94 m | 3.02 m | 2.94 m x 3.02 m |
| Second Level | Living Room | 4.04 m | 5.99 m | 4.04 m x 5.99 m |
| Second Level | Bedroom | 3.14 m | 3 m | 3.14 m x 3 m |
| Second Level | Bedroom | 3.14 m | 3.77 m | 3.14 m x 3.77 m |
| Second Level | Kitchen | 2.17 m | 3.13 m | 2.17 m x 3.13 m |
| Second Level | Bedroom | 4.08 m | 3.62 m | 4.08 m x 3.62 m |
| Basement | Recreational, Games Room | 4.07 m | 6.78 m | 4.07 m x 6.78 m |
| Basement | Kitchen | 3.58 m | 3.16 m | 3.58 m x 3.16 m |
| Basement | Bedroom | 3.58 m | 3.49 m | 3.58 m x 3.49 m |
| Main Level | Living Room | 3.23 m | 3.6 m | 3.23 m x 3.6 m |
| Main Level | Kitchen | 3.23 m | 4.37 m | 3.23 m x 4.37 m |
| Main Level | Bedroom | 2.73 m | 3.96 m | 2.73 m x 3.96 m |
Interested?
Contact us for more information
Matthew Casselman
Salesperson
785 Queen St East
Toronto, Ontario M4M 1H5
Benjamin Ferguson
Salesperson
785 Queen St East
Toronto, Ontario M4M 1H5











