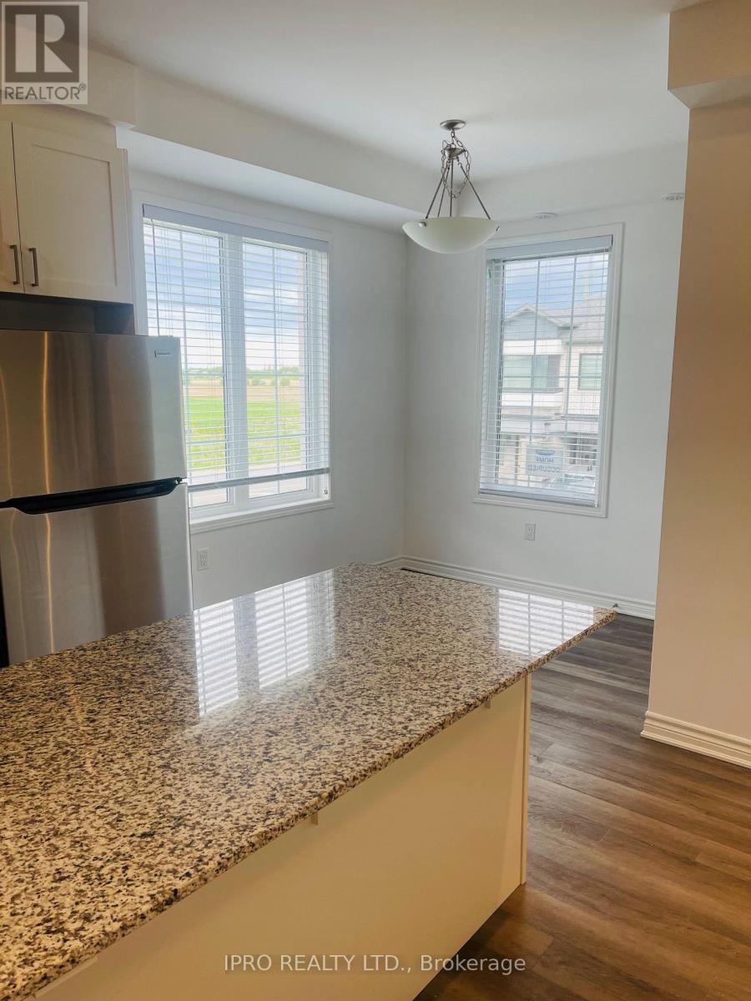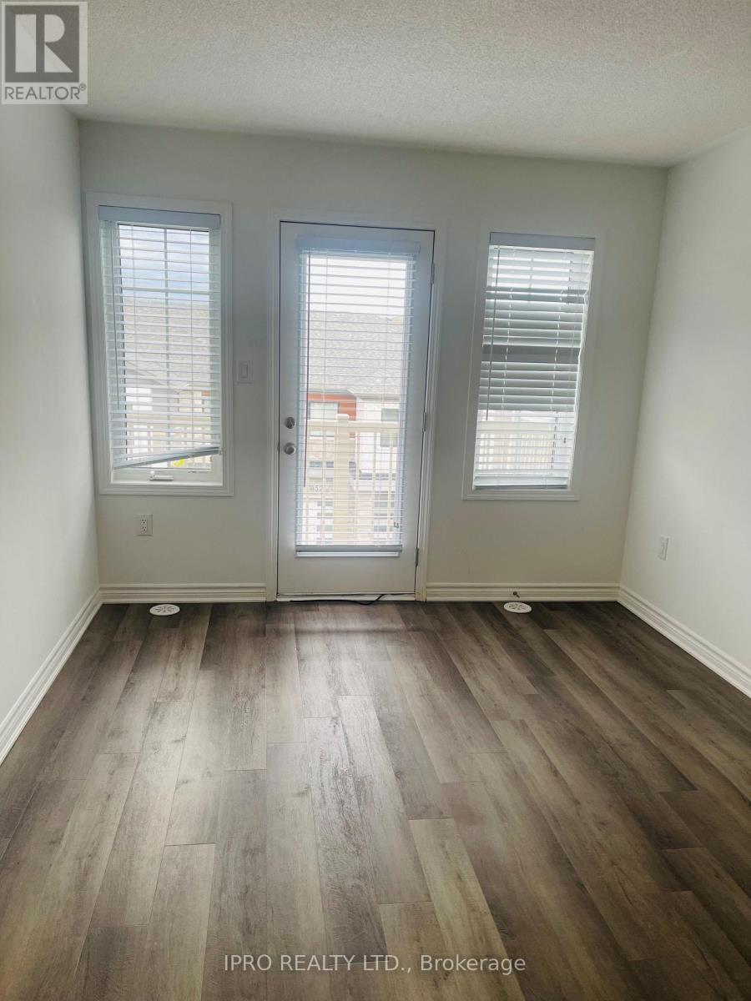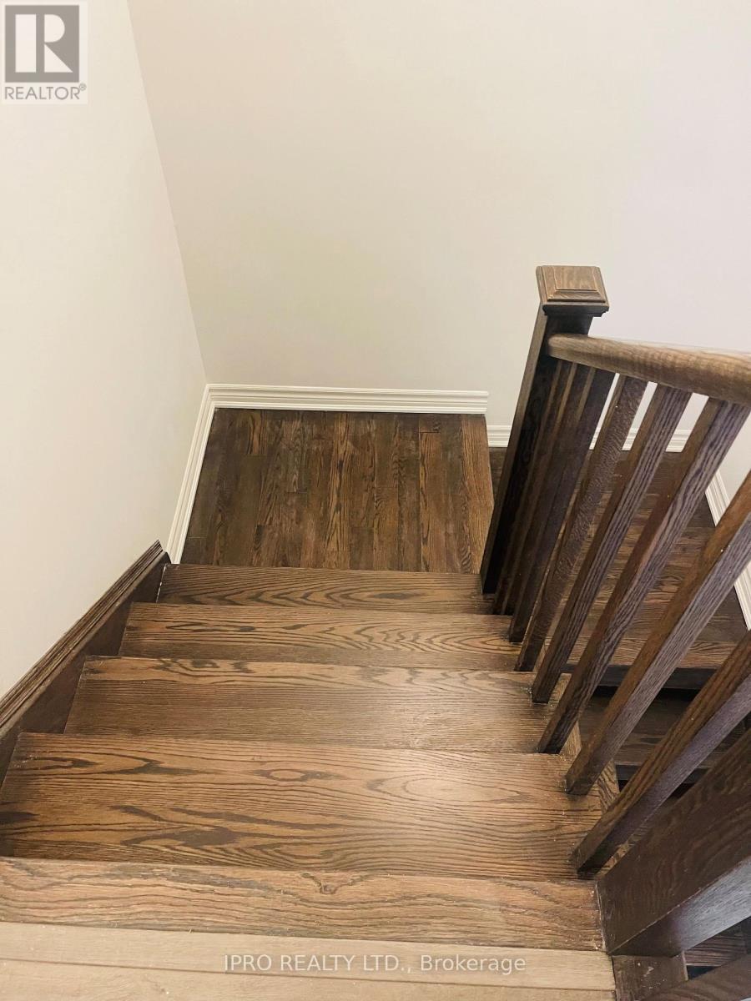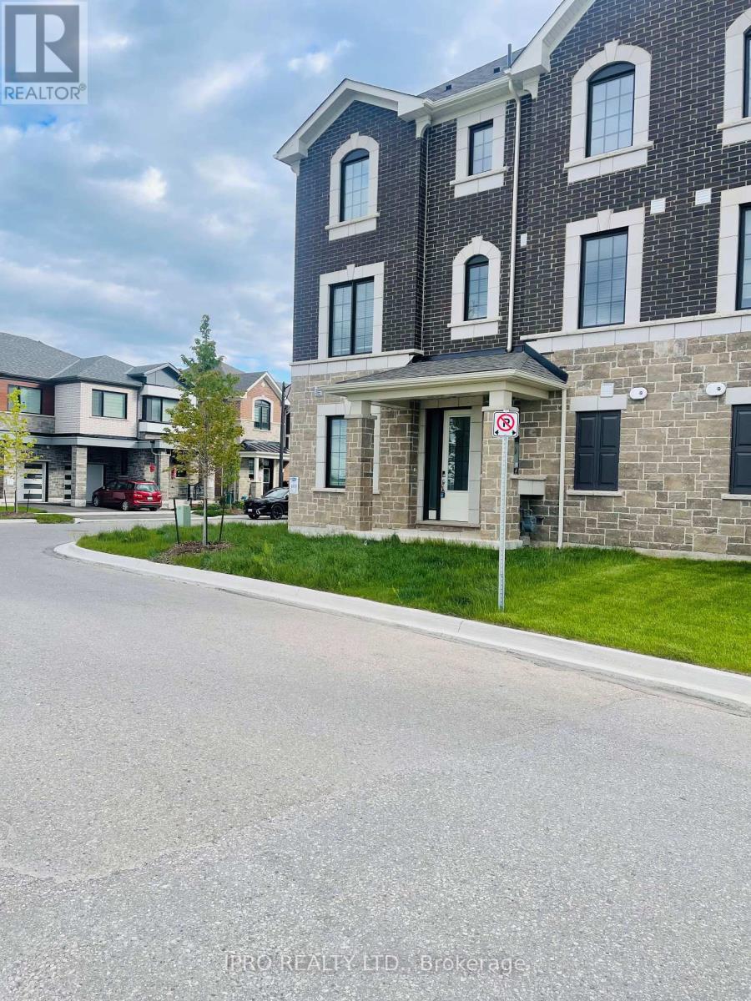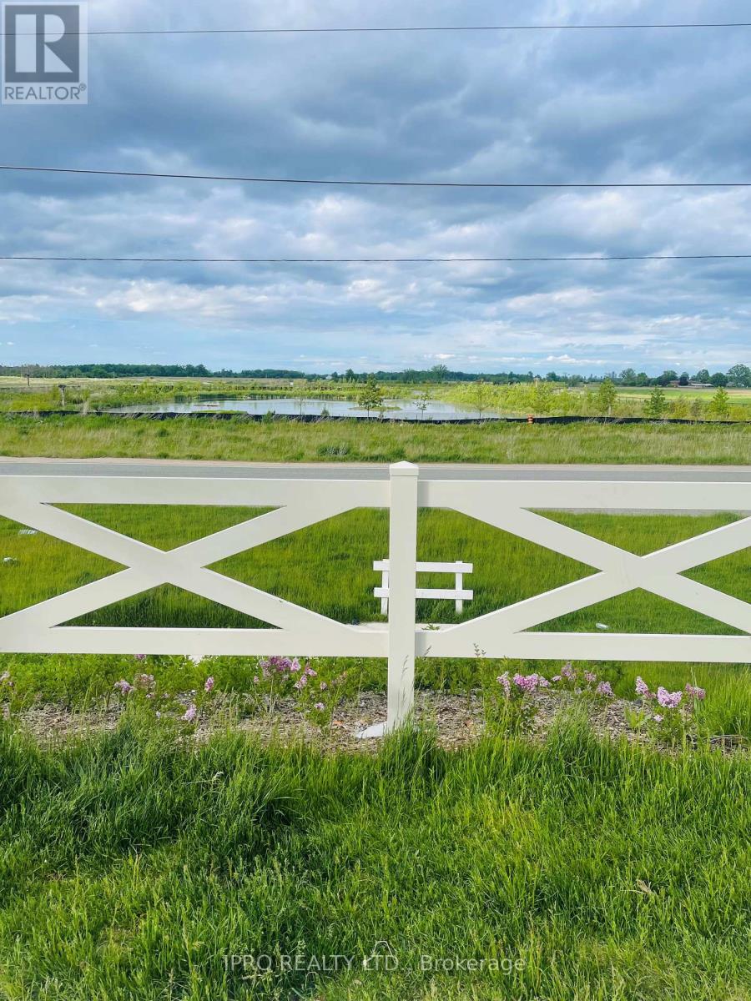1853 Thames Circle Milton, Ontario L9E 2E4
$3,250 Monthly
One Year Old Beautiful Freehold Mattamy's Osborn Corner 3 Storey Townhouse, Spacious 3 Bedrooms on Third Floor. Primary Bedroom with 4pc Ensuite along with 2nd Full Bathroom in Hallway. Additional Room at Ground Floor could be used as a Home Office. Tastefully upgraded Throughout, Modern Eat-In Kitchen with Stainless Steel Appliances, Backsplash, Pantry, Granite Counter top, Oak Staircase, 9ft Ceiling on First and Second Floor, Overlooking Family and Dining Room with Walk-Out to Balcony. Laminate Throughout the Home. **A Must See ** (id:61852)
Property Details
| MLS® Number | W12189599 |
| Property Type | Single Family |
| Community Name | 1025 - BW Bowes |
| ParkingSpaceTotal | 2 |
Building
| BathroomTotal | 3 |
| BedroomsAboveGround | 3 |
| BedroomsTotal | 3 |
| Age | 0 To 5 Years |
| Appliances | Blinds, Dishwasher, Dryer, Microwave, Stove, Washer, Window Coverings, Refrigerator |
| ConstructionStyleAttachment | Attached |
| CoolingType | Central Air Conditioning |
| ExteriorFinish | Vinyl Siding, Brick |
| FlooringType | Laminate |
| FoundationType | Poured Concrete |
| HalfBathTotal | 1 |
| HeatingFuel | Natural Gas |
| HeatingType | Forced Air |
| StoriesTotal | 3 |
| SizeInterior | 1100 - 1500 Sqft |
| Type | Row / Townhouse |
| UtilityWater | Municipal Water |
Parking
| Garage |
Land
| Acreage | No |
| Sewer | Sanitary Sewer |
Rooms
| Level | Type | Length | Width | Dimensions |
|---|---|---|---|---|
| Second Level | Kitchen | 2.65 m | 3.59 m | 2.65 m x 3.59 m |
| Second Level | Family Room | 3.23 m | 4.02 m | 3.23 m x 4.02 m |
| Second Level | Dining Room | 2.53 m | 2.74 m | 2.53 m x 2.74 m |
| Third Level | Primary Bedroom | 3.04 m | 3.96 m | 3.04 m x 3.96 m |
| Third Level | Bedroom 2 | 2.98 m | 2.43 m | 2.98 m x 2.43 m |
| Third Level | Bedroom 3 | 2.98 m | 2.43 m | 2.98 m x 2.43 m |
| Ground Level | Den | 3 m | 2.53 m | 3 m x 2.53 m |
https://www.realtor.ca/real-estate/28402303/1853-thames-circle-milton-bw-bowes-1025-bw-bowes
Interested?
Contact us for more information
Salman Nazir
Salesperson
55 Ontario St Unit A5a Ste B
Milton, Ontario L9T 2M3












