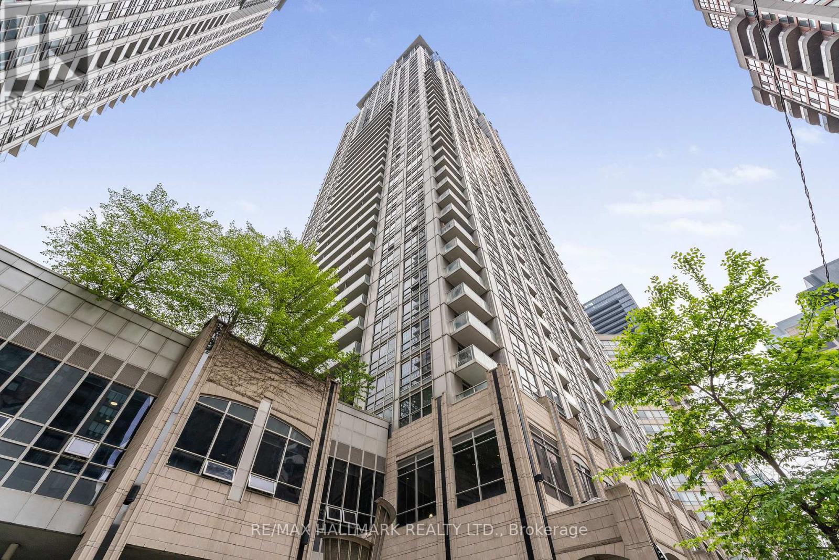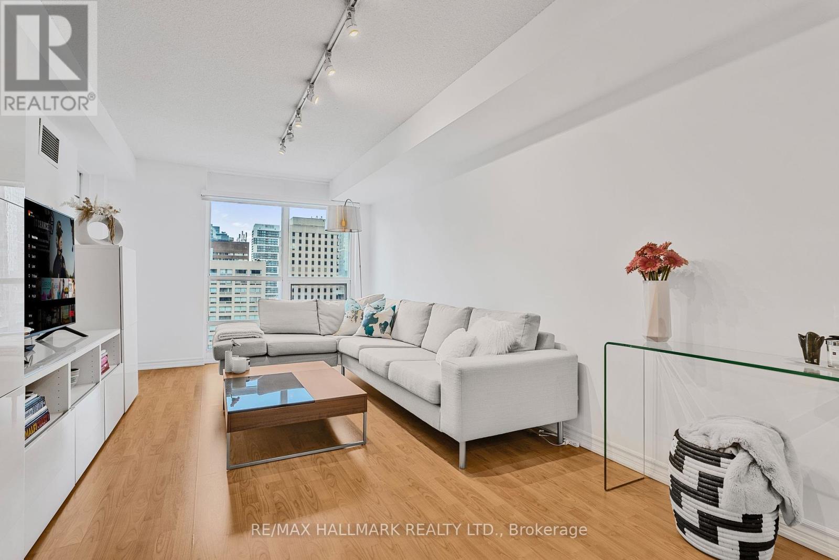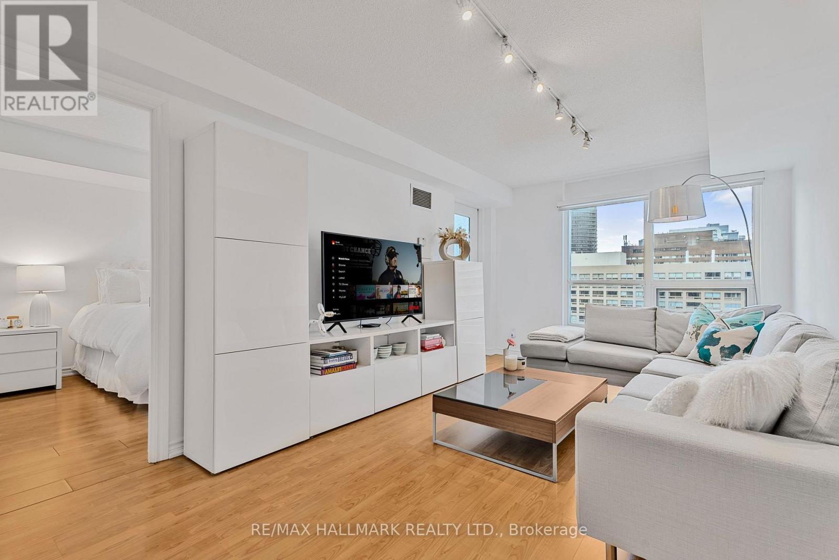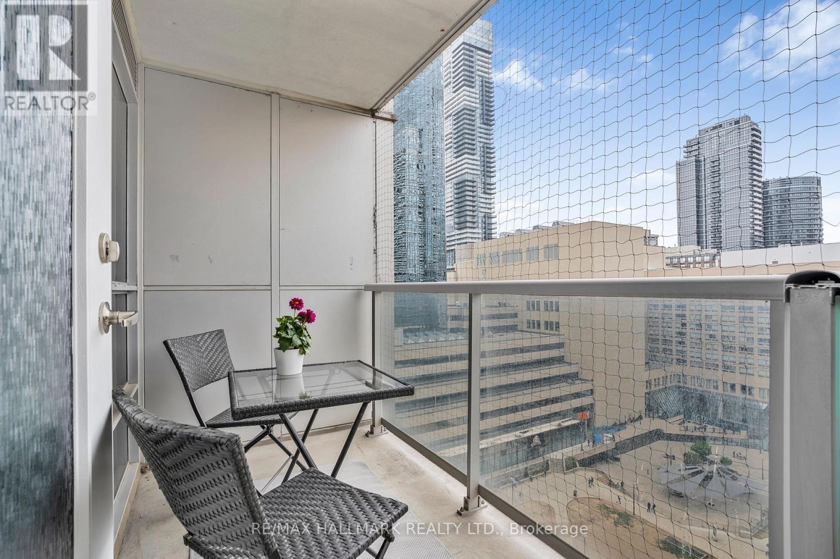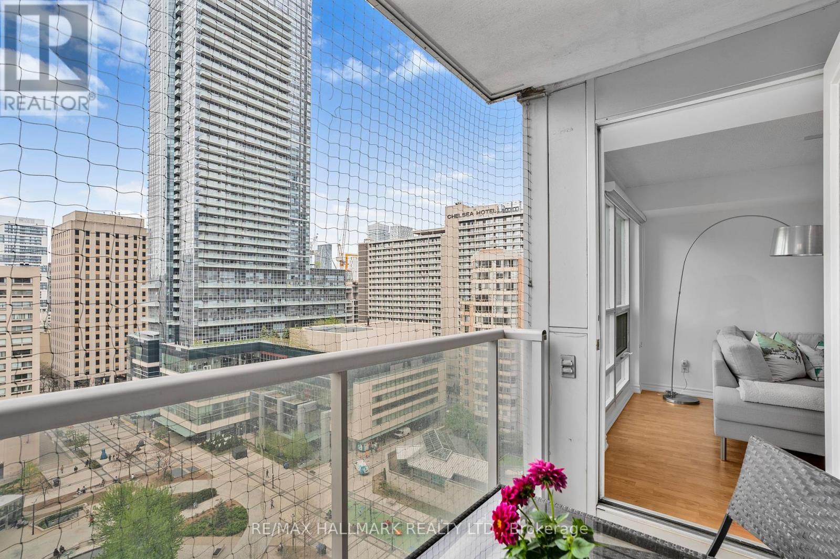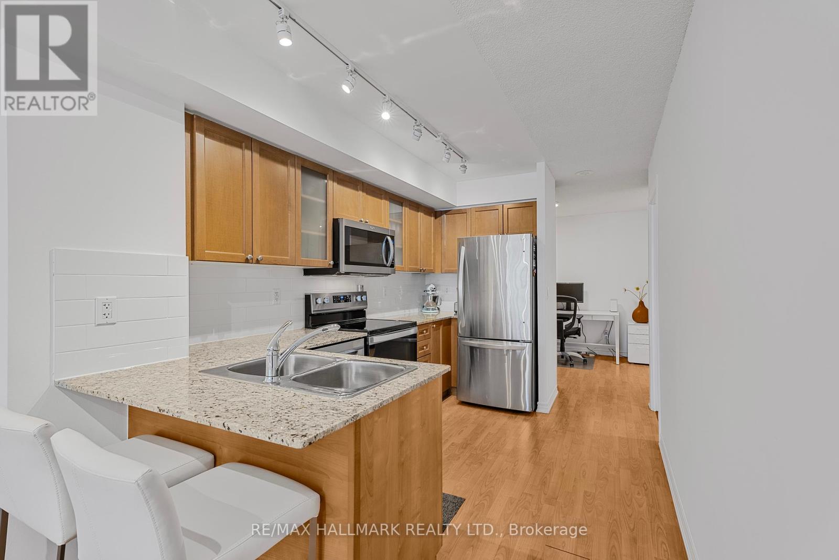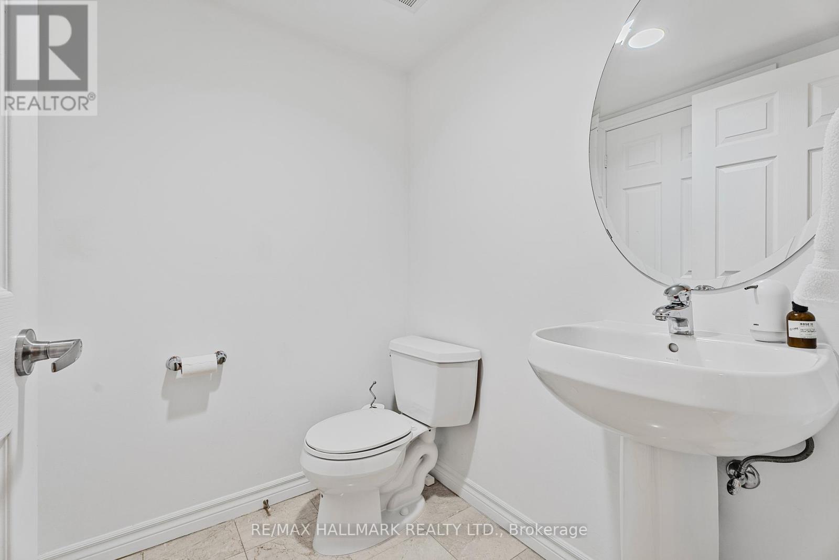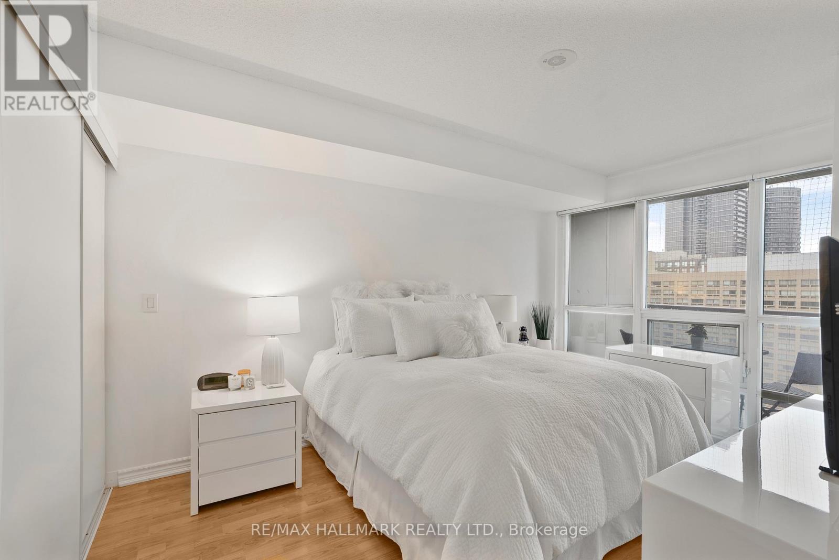1403 - 761 Bay Street Toronto, Ontario M5G 2R2
$738,800Maintenance, Heat, Water, Common Area Maintenance, Insurance
$654.17 Monthly
Maintenance, Heat, Water, Common Area Maintenance, Insurance
$654.17 MonthlyLocation, Location, Location!!! Large one bedroom plus large sized den with 2 bathrooms at the Luxurious College Park Two South Tower. Features and upgrades includes: newly updated stainless steel appliances, custom Hunter Douglas window coverings on all windows, custom designed walk in closet and built ins, upgraded track lighting in kitchen and living room, motion sensor light at front door, and many more! Direct access to College Subway, Metro & College Park Shopping Mall. Walking distance to University of Toronto, TMU, Queens Park, all major Hospitals, Eaton Centre and Financial District. 24 hour concierge, top building amenities. 1 Parking & 1 Locker included. (id:61852)
Property Details
| MLS® Number | C12189614 |
| Property Type | Single Family |
| Neigbourhood | Spadina—Fort York |
| Community Name | Bay Street Corridor |
| AmenitiesNearBy | Hospital, Public Transit, Schools |
| CommunityFeatures | Pet Restrictions, Community Centre |
| Features | Balcony, Carpet Free, In Suite Laundry |
| ParkingSpaceTotal | 1 |
| PoolType | Indoor Pool |
Building
| BathroomTotal | 2 |
| BedroomsAboveGround | 1 |
| BedroomsBelowGround | 1 |
| BedroomsTotal | 2 |
| Amenities | Security/concierge, Exercise Centre, Party Room, Storage - Locker |
| CoolingType | Central Air Conditioning |
| ExteriorFinish | Concrete |
| FlooringType | Laminate |
| HalfBathTotal | 1 |
| HeatingFuel | Natural Gas |
| HeatingType | Forced Air |
| SizeInterior | 700 - 799 Sqft |
| Type | Apartment |
Parking
| Underground | |
| Garage |
Land
| Acreage | No |
| LandAmenities | Hospital, Public Transit, Schools |
Rooms
| Level | Type | Length | Width | Dimensions |
|---|---|---|---|---|
| Flat | Living Room | 5.86 m | 3.12 m | 5.86 m x 3.12 m |
| Flat | Dining Room | 5.86 m | 3.12 m | 5.86 m x 3.12 m |
| Flat | Den | 3.03 m | 2.97 m | 3.03 m x 2.97 m |
| Flat | Kitchen | 3.65 m | 2.59 m | 3.65 m x 2.59 m |
| Flat | Primary Bedroom | 3.96 m | 3.03 m | 3.96 m x 3.03 m |
Interested?
Contact us for more information
Jack Ly
Salesperson
785 Queen St East
Toronto, Ontario M4M 1H5
Gloria Yeung
Broker
785 Queen St East
Toronto, Ontario M4M 1H5
