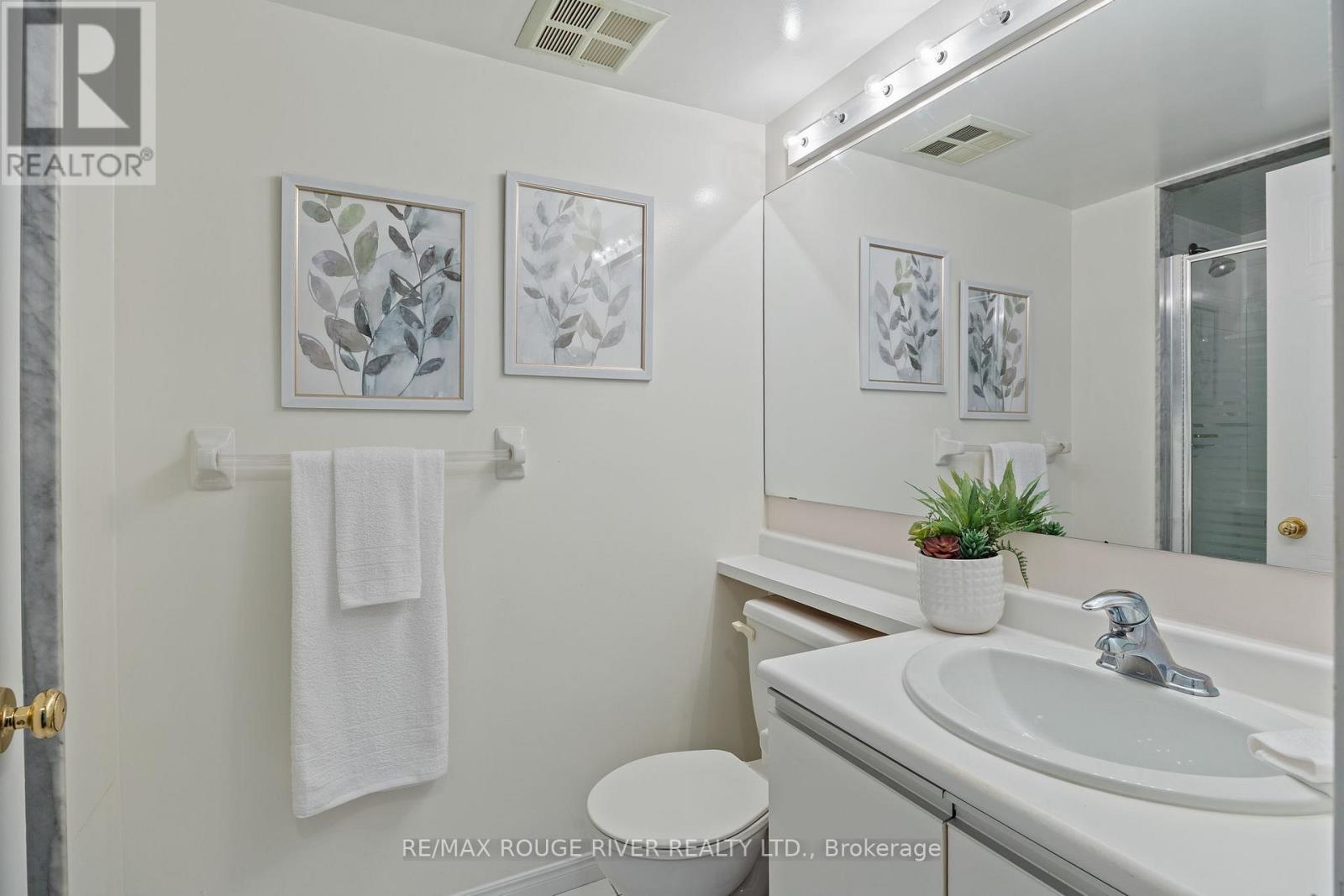702 - 480 Mclevin Avenue Toronto, Ontario M1B 5N9
$529,000Maintenance, Water
$698.07 Monthly
Maintenance, Water
$698.07 MonthlyWelcome to this incredibly spacious and thoughtfully designed 974 square foot condo, ideally situated in one of the best-maintained and most desirable condo buildings in Scarborough. This two-bedroom, two-bathroom suite is an outstanding opportunity for first-time buyers, downsizers or investors seeking modern living in a thriving urban pocket. Upon entry, you're greeted by a well-lit open-concept living and dining area, perfect for entertaining or relaxing. The well-proportioned kitchen features newer stainless steel appliances, a sleek range hood, and a brand-new dishwasher. The large primary bedroom offers a peaceful retreat, complete with a walk-in closet and a private 4-piece ensuite bathroom. The second bedroom is ideal for guests, a home office, or a nursery for a growing families. A separate 3 piece bathroom room adds convenience for visitors without compromising privacy. Enjoy seamless indoor-outdoor living with a generously sized private balcony a perfect space for your morning coffee or evening unwind with open sky views. Residents enjoy exclusive access to premium amenities, including: An indoor swimming pool with hot tub, fully equipped fitness center, tennis court and 24-hour concierge service for peace of mind and convenience. Additional highlights include one owned underground parking spot, secure access, and a reputation for superior building management that keeps this property in top-tier condition. Located just minutes from Malvern Town Centre, grocery stores, Library, Places of Worship, U of T Scarborough, and Centennial College, with easy access to TTC, major transit routes, and daily essentials all at your doorstep. Whether you're looking to downsize, invest, or find a vibrant new home in a highly connected community, this condo delivers lifestyle, location, and long-term value in one complete package. (id:61852)
Property Details
| MLS® Number | E12189596 |
| Property Type | Single Family |
| Neigbourhood | Scarborough |
| Community Name | Malvern |
| CommunityFeatures | Pet Restrictions |
| Features | Balcony, Carpet Free |
| ParkingSpaceTotal | 1 |
Building
| BathroomTotal | 2 |
| BedroomsAboveGround | 2 |
| BedroomsTotal | 2 |
| Amenities | Storage - Locker |
| CoolingType | Central Air Conditioning |
| ExteriorFinish | Brick |
| FlooringType | Laminate, Ceramic |
| HeatingFuel | Natural Gas |
| HeatingType | Forced Air |
| SizeInterior | 900 - 999 Sqft |
| Type | Apartment |
Parking
| Underground | |
| Garage |
Land
| Acreage | No |
Rooms
| Level | Type | Length | Width | Dimensions |
|---|---|---|---|---|
| Main Level | Living Room | 6.33 m | 3.33 m | 6.33 m x 3.33 m |
| Main Level | Dining Room | 6.33 m | 3.33 m | 6.33 m x 3.33 m |
| Main Level | Primary Bedroom | 5.52 m | 3.19 m | 5.52 m x 3.19 m |
| Main Level | Bedroom 2 | 4.63 m | 3.12 m | 4.63 m x 3.12 m |
| Main Level | Kitchen | 2.4 m | 3.41 m | 2.4 m x 3.41 m |
| Main Level | Laundry Room | 1.78 m | 1.64 m | 1.78 m x 1.64 m |
https://www.realtor.ca/real-estate/28402186/702-480-mclevin-avenue-toronto-malvern-malvern
Interested?
Contact us for more information
Othneil Litchmore
Salesperson
65 Kingston Road East Unit 11
Ajax, Ontario L1S 7J4



































