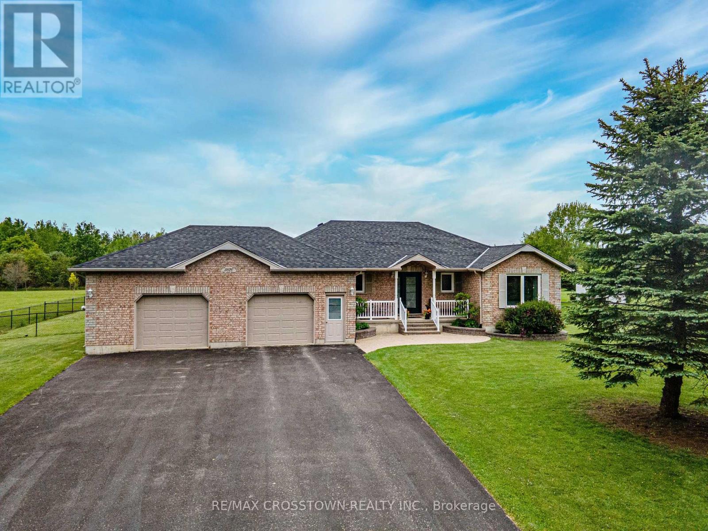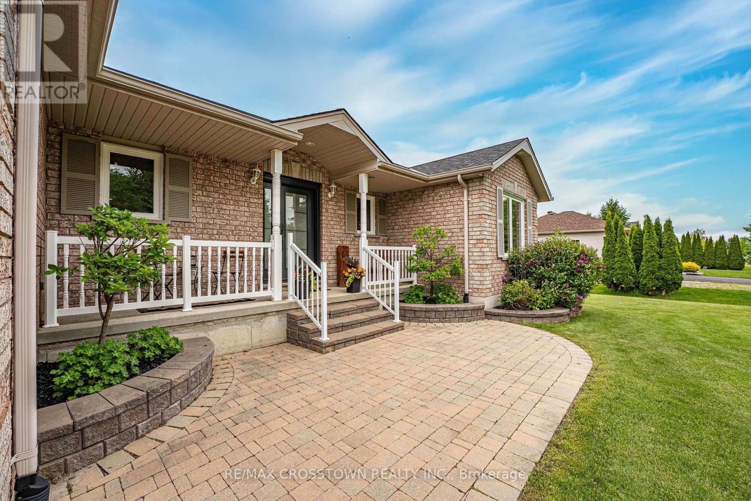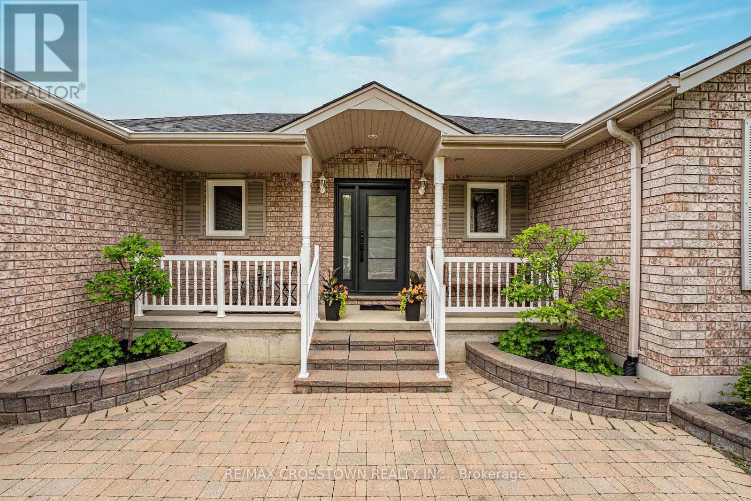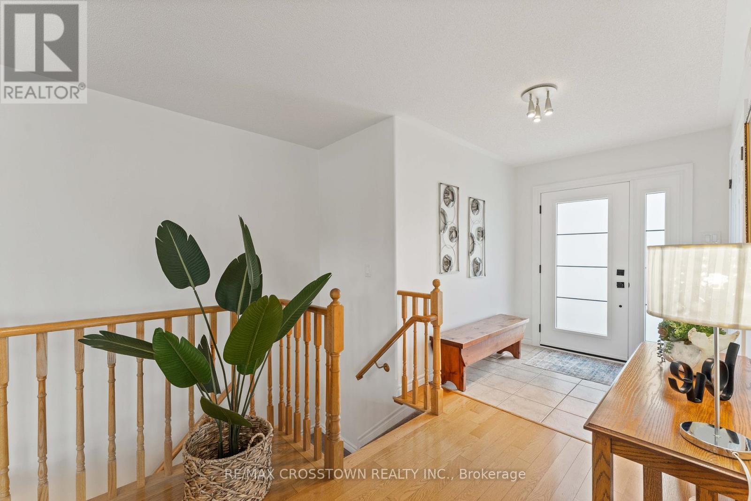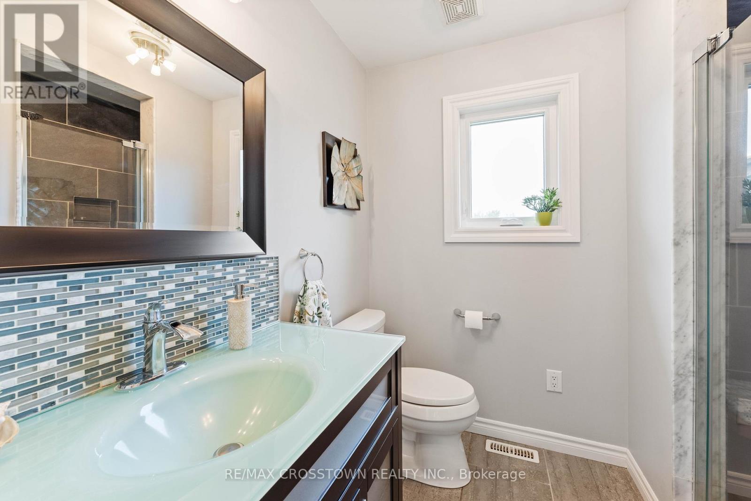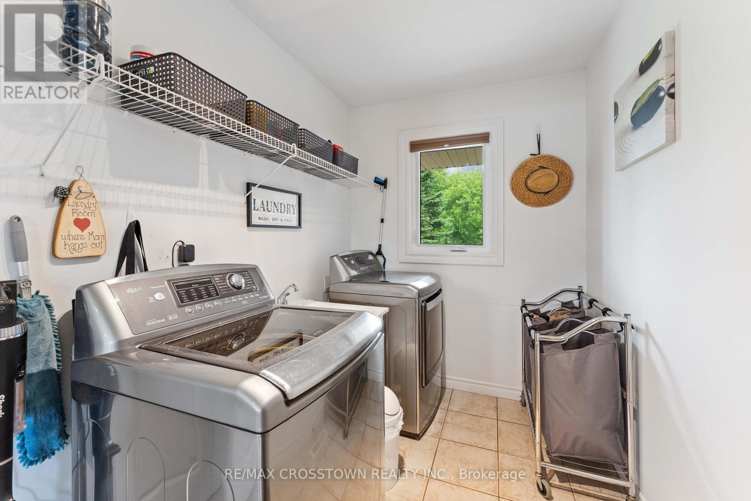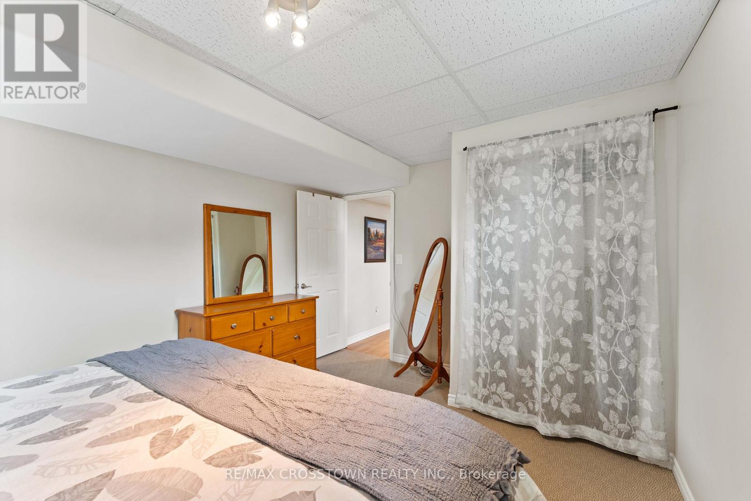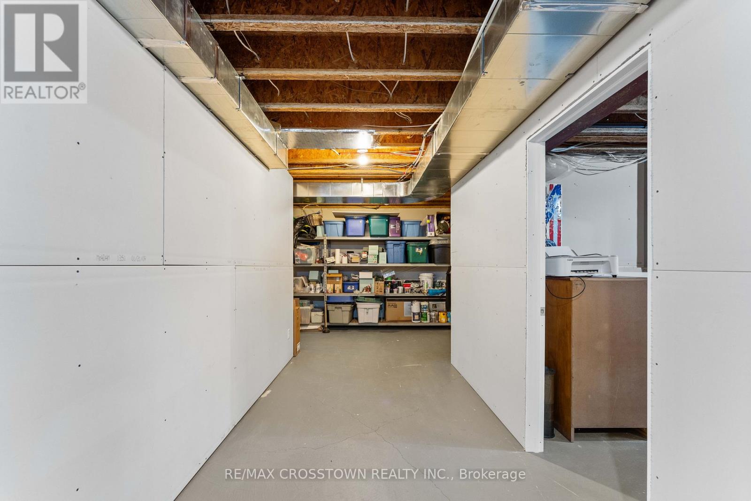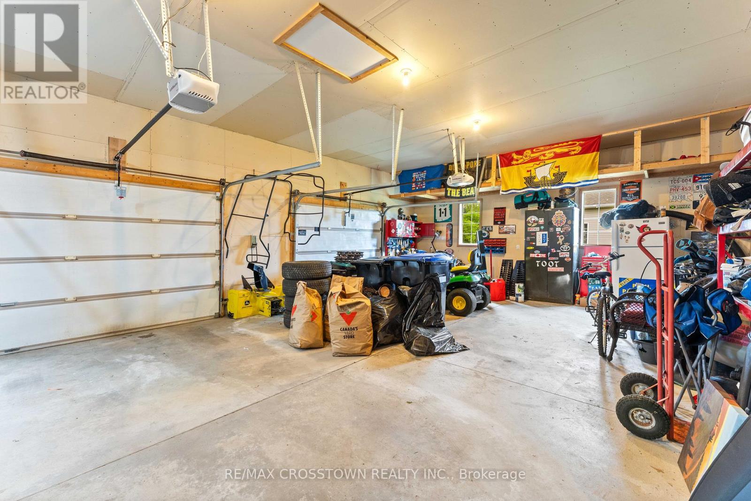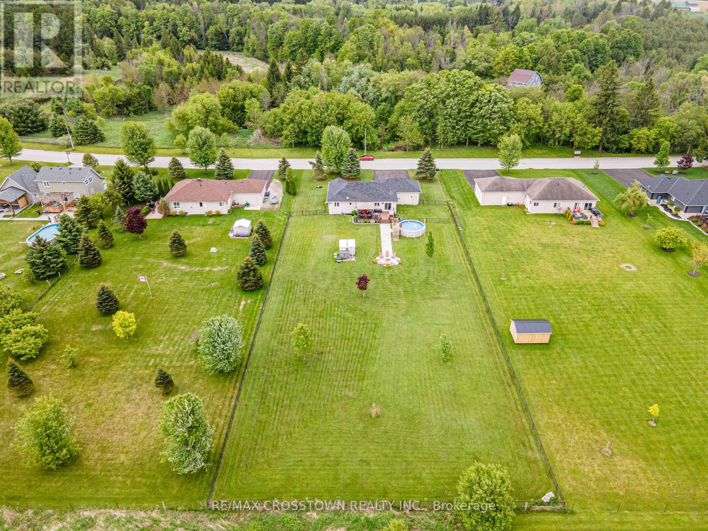5870 Old Mill Road Essa, Ontario L0M 1T0
$1,249,000
Welcome To 5870 Old Mill Road, A Gorgeous Ranch-Style Bungalow Nestled In The Charming Hamlet Of Utopia, Just 15 Minutes West Of Barrie. This Immaculate 2+1 Bedroom, 3 Bath Home Sits On A Nearly One-Acre Lot, Offering The Perfect Blend Of Privacy, Space, And Rural Charm. The Oversized Triple Garage Is Fully Insulated With Two Man Doors And Direct Access To Both The Basement And In-Law Suite, Ideal For Multigenerational Living Or Extra Income Potential. Inside, You'll Love The Bright, Open-Concept Layout Featuring A Spacious Great Room With Gas Fireplace And Gleaming Hardwood Floors. The Kitchen Boasts A Breakfast Bar, Pantry, And Dinette With Walkout To A Large Beautiful Composite Deck & Gazebo Overlooking A Custom Fire Pit And Above-Ground Pool. Backing Onto Green Space & Green Space Across The Road, This Home Offers True Peace And Quiet. Steps From The Historic Utopia Grist Mill And Conservation Trails. This Is Country Living At Its Finest With City Amenities Just A Short Drive Away. (id:61852)
Open House
This property has open houses!
12:00 pm
Ends at:2:00 pm
Property Details
| MLS® Number | N12189573 |
| Property Type | Single Family |
| Community Name | Rural Essa |
| AmenitiesNearBy | Ski Area |
| CommunityFeatures | School Bus |
| EquipmentType | Water Heater |
| Features | Level Lot, Conservation/green Belt, In-law Suite |
| ParkingSpaceTotal | 12 |
| PoolType | Above Ground Pool |
| RentalEquipmentType | Water Heater |
| Structure | Shed |
Building
| BathroomTotal | 3 |
| BedroomsAboveGround | 2 |
| BedroomsBelowGround | 1 |
| BedroomsTotal | 3 |
| Age | 16 To 30 Years |
| Amenities | Fireplace(s) |
| Appliances | Garage Door Opener, Water Heater, Water Softener |
| ArchitecturalStyle | Bungalow |
| BasementFeatures | Apartment In Basement, Separate Entrance |
| BasementType | N/a |
| ConstructionStyleAttachment | Detached |
| CoolingType | Central Air Conditioning |
| ExteriorFinish | Brick, Vinyl Siding |
| FireplacePresent | Yes |
| FlooringType | Ceramic, Hardwood, Carpeted, Laminate |
| FoundationType | Poured Concrete |
| HeatingFuel | Natural Gas |
| HeatingType | Forced Air |
| StoriesTotal | 1 |
| SizeInterior | 1100 - 1500 Sqft |
| Type | House |
Parking
| Attached Garage | |
| Garage |
Land
| Acreage | No |
| FenceType | Fenced Yard |
| LandAmenities | Ski Area |
| Sewer | Septic System |
| SizeDepth | 327 Ft ,10 In |
| SizeFrontage | 124 Ft ,8 In |
| SizeIrregular | 124.7 X 327.9 Ft |
| SizeTotalText | 124.7 X 327.9 Ft |
Rooms
| Level | Type | Length | Width | Dimensions |
|---|---|---|---|---|
| Basement | Bathroom | 2.84 m | 1.73 m | 2.84 m x 1.73 m |
| Basement | Family Room | 4.19 m | 6.24 m | 4.19 m x 6.24 m |
| Basement | Bedroom | 3.3 m | 4.39 m | 3.3 m x 4.39 m |
| Main Level | Kitchen | 3.17 m | 2.43 m | 3.17 m x 2.43 m |
| Main Level | Dining Room | 3.17 m | 2.43 m | 3.17 m x 2.43 m |
| Main Level | Great Room | 5.96 m | 4.8 m | 5.96 m x 4.8 m |
| Main Level | Primary Bedroom | 3.4 m | 3.96 m | 3.4 m x 3.96 m |
| Main Level | Bedroom 2 | 3.27 m | 3.15 m | 3.27 m x 3.15 m |
| Main Level | Bathroom | 3.28 m | 2.92 m | 3.28 m x 2.92 m |
| Main Level | Bathroom | 2.08 m | 2.31 m | 2.08 m x 2.31 m |
| Main Level | Laundry Room | 3.55 m | 1.88 m | 3.55 m x 1.88 m |
Utilities
| Cable | Installed |
| Electricity | Installed |
https://www.realtor.ca/real-estate/28402230/5870-old-mill-road-essa-rural-essa
Interested?
Contact us for more information
Wes Ayranto
Salesperson
566 Bryne Drive Unit B1, 105880 &105965
Barrie, Ontario L4N 9P6
Paul Partridge
Salesperson
566 Bryne Drive Unit B1, 105880 &105965
Barrie, Ontario L4N 9P6
