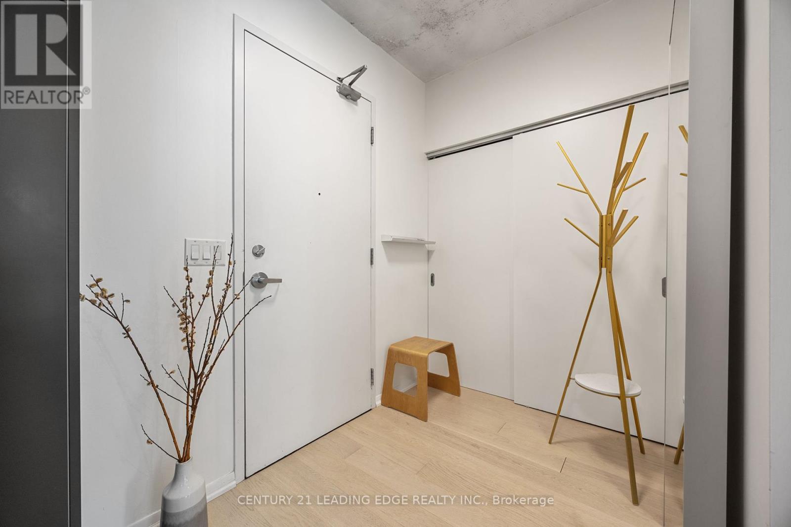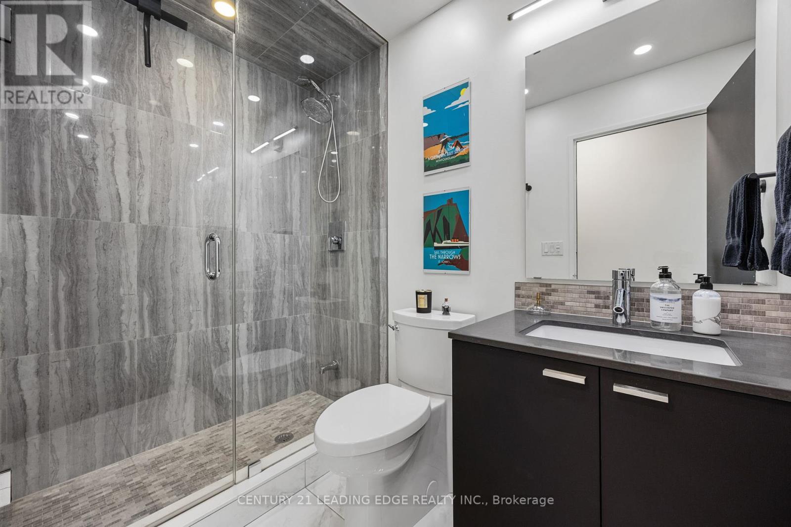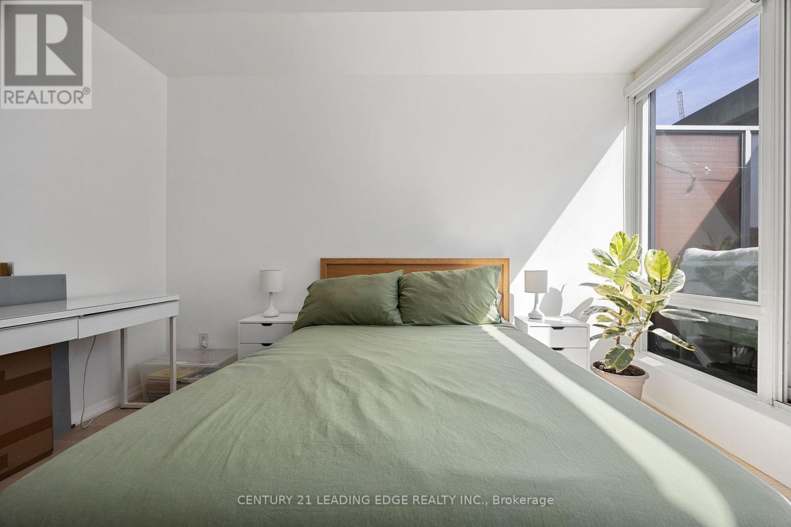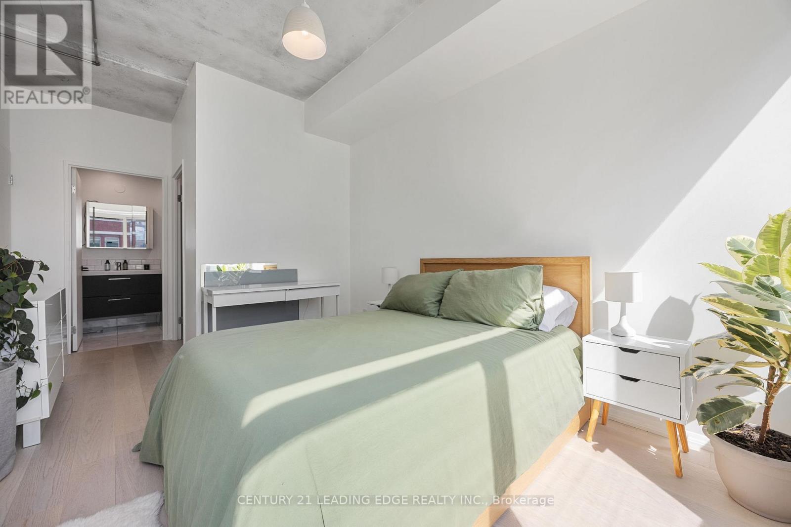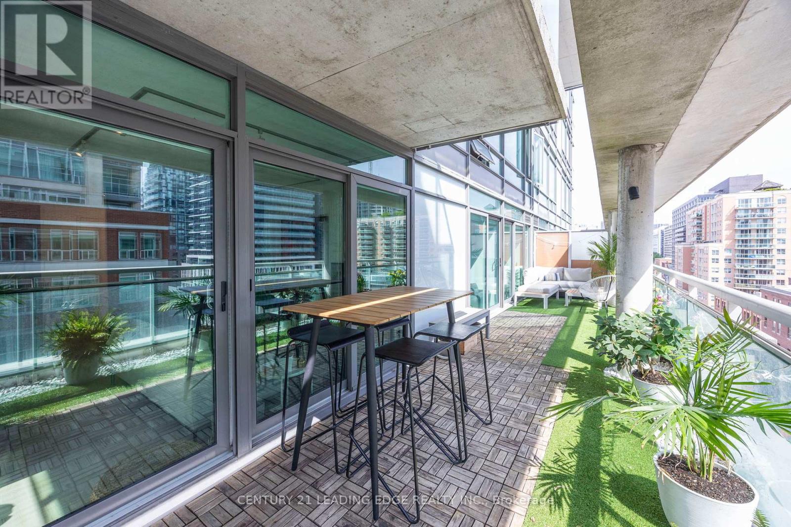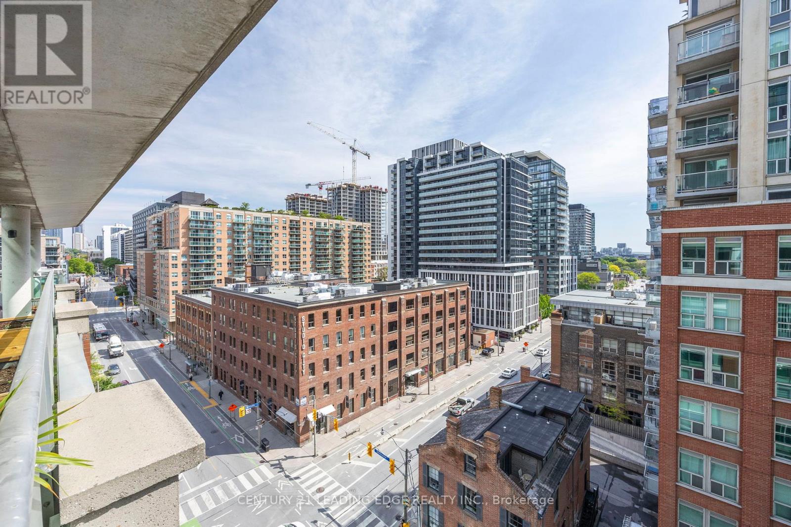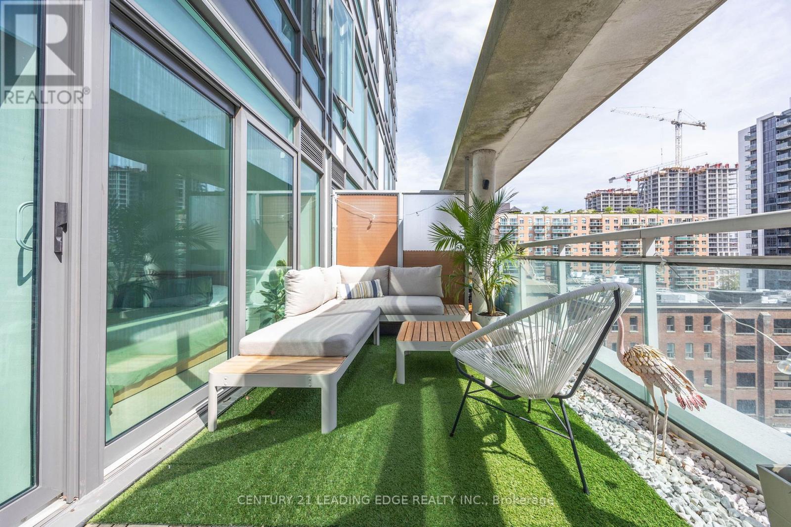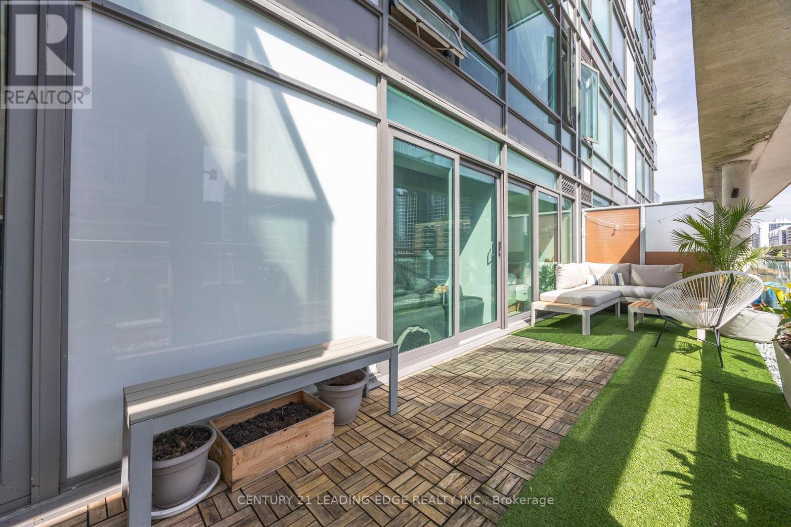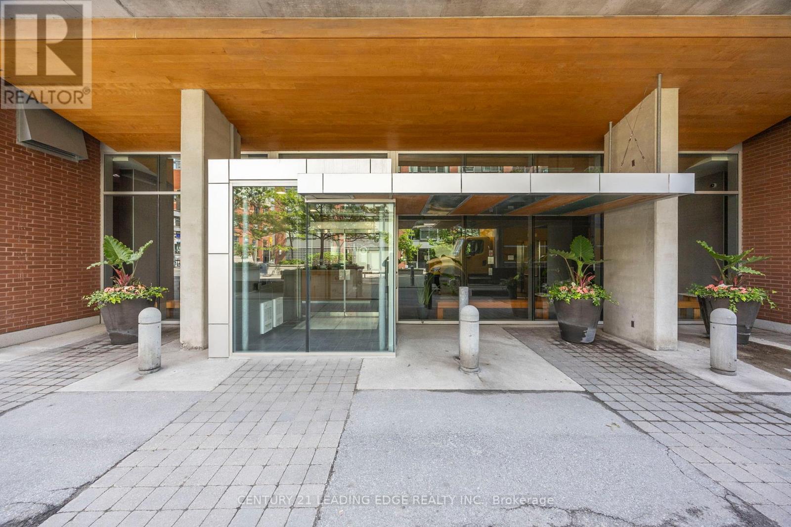903 - 333 Adelaide Street E Toronto, Ontario M5A 4T4
$4,800 Monthly
Urban living at its finest in the coveted "Mozo" building. This beautifully renovated suite features custom finishes throughout sleek kitchen with high-end appliances, spa-like bathrooms, and a spacious walk-in closet in the primary bedroom. Smart layout offers 2 large bedrooms, 2 bathrooms, 9 ft ceilings,and floor-to-ceiling windows that fill the space with light.The open-concept living/dining flows into the modern kitchen perfect for both daily life and entertaining. The true showstopper? A 340 sq ft terrace with 3 walkouts, built-in gas BBQ hookup, and water line ideal for hosting or creating your urban oasis.In the heart of St. Lawrence Market, you're steps from shops, cafes, restaurants, and transit.More than a condo it's a lifestyle. Rarely offered, truly special. (id:61852)
Property Details
| MLS® Number | C12189249 |
| Property Type | Single Family |
| Community Name | Moss Park |
| CommunityFeatures | Pet Restrictions |
| ParkingSpaceTotal | 1 |
Building
| BathroomTotal | 2 |
| BedroomsAboveGround | 2 |
| BedroomsTotal | 2 |
| Amenities | Storage - Locker |
| Appliances | Dishwasher, Dryer, Microwave, Stove, Washer, Window Coverings, Refrigerator |
| CoolingType | Central Air Conditioning |
| ExteriorFinish | Concrete |
| FlooringType | Hardwood |
| HeatingFuel | Natural Gas |
| HeatingType | Forced Air |
| SizeInterior | 900 - 999 Sqft |
| Type | Apartment |
Parking
| Underground | |
| Garage |
Land
| Acreage | No |
Rooms
| Level | Type | Length | Width | Dimensions |
|---|---|---|---|---|
| Main Level | Living Room | 5.82 m | 3.66 m | 5.82 m x 3.66 m |
| Main Level | Dining Room | 5.82 m | 3.66 m | 5.82 m x 3.66 m |
| Main Level | Kitchen | 5.18 m | 3.54 m | 5.18 m x 3.54 m |
| Main Level | Bedroom 2 | 3.29 m | 2.77 m | 3.29 m x 2.77 m |
| Main Level | Primary Bedroom | 3.38 m | 2.95 m | 3.38 m x 2.95 m |
https://www.realtor.ca/real-estate/28401247/903-333-adelaide-street-e-toronto-moss-park-moss-park
Interested?
Contact us for more information
Jordan Kyle Abrams
Salesperson
18 Wynford Drive #214
Toronto, Ontario M3C 3S2

