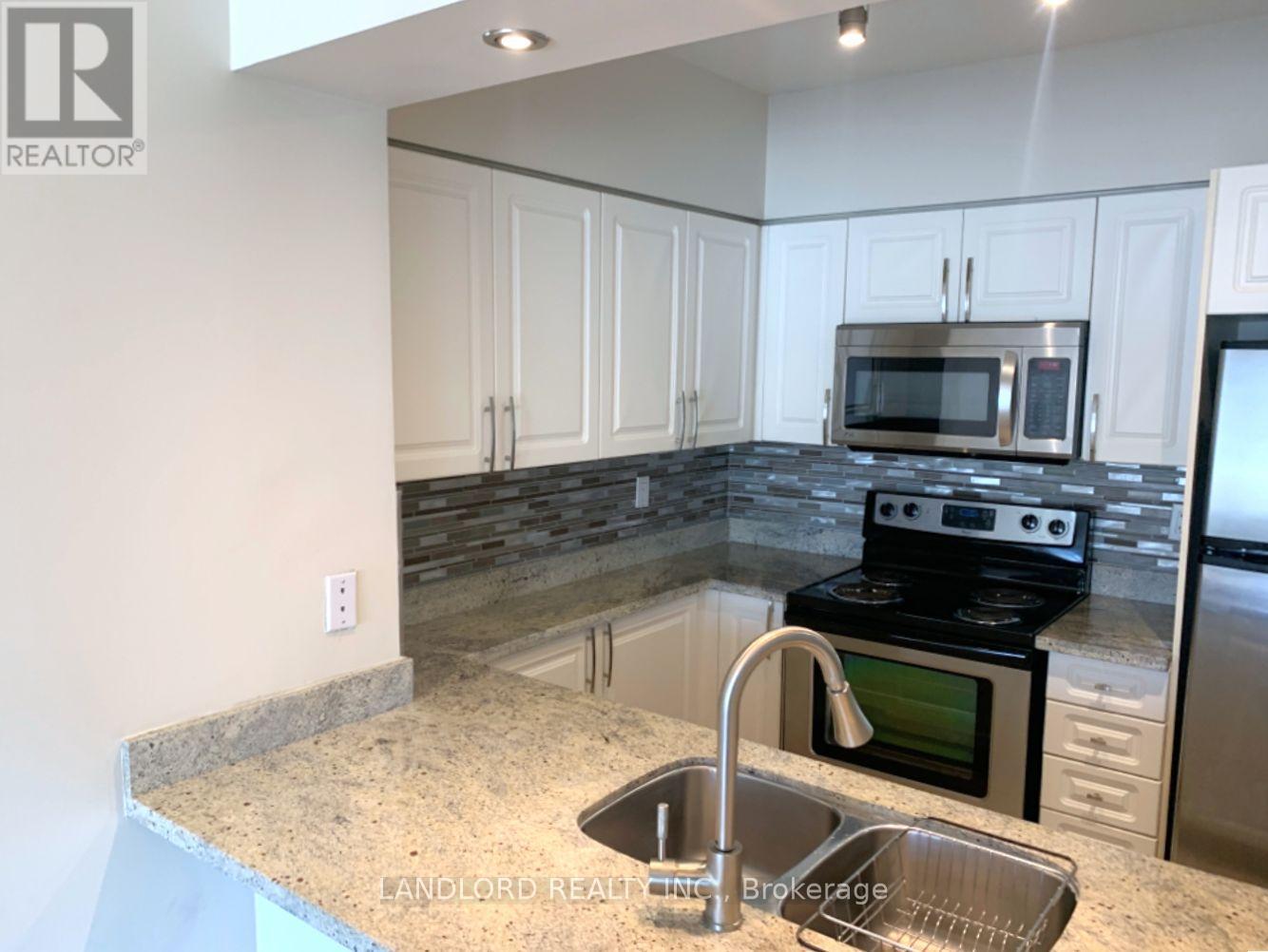703 - 887 Bay Street Toronto, Ontario M5S 1Z7
$2,595 Monthly
Professionally Managed Stunning 1 Bed + Den, 1 Bath Suite Featuring A Spacious Open-Concept Living And Dining Area With A Walkout To A Private Balcony, Contemporary Kitchen With Stainless Steel Appliances, Stone Countertops, And A Breakfast Bar. The Versatile Den Is Perfect For A Home Office, While The Sleek Hardwood Flooring Adds A Touch Of Elegance Throughout. Enjoy A Primary Bedroom With A Double Closet And Direct Balcony Access, Plus The Convenience Of In-Suite Laundry. Located In An Unbeatable Downtown Location With A 99 Walk Score, Steps To Transit, Shopping, Entertainment, U Of T, And More! **EXTRAS: Appliances: Fridge, Stove, B/I Microwave, Dishwasher, Washer and Dryer **Utilities: Heat, Hydro & Water Included **Parking: 1 Spot Included **Locker: 1 Locker Included (id:61852)
Property Details
| MLS® Number | C12189212 |
| Property Type | Single Family |
| Neigbourhood | University—Rosedale |
| Community Name | Bay Street Corridor |
| CommunityFeatures | Pet Restrictions |
| Features | Balcony, Carpet Free |
| ParkingSpaceTotal | 1 |
Building
| BathroomTotal | 1 |
| BedroomsAboveGround | 1 |
| BedroomsBelowGround | 1 |
| BedroomsTotal | 2 |
| Amenities | Storage - Locker |
| CoolingType | Central Air Conditioning |
| ExteriorFinish | Concrete |
| FlooringType | Laminate, Ceramic |
| HeatingFuel | Natural Gas |
| HeatingType | Forced Air |
| SizeInterior | 700 - 799 Sqft |
| Type | Apartment |
Parking
| Underground | |
| Garage |
Land
| Acreage | No |
Rooms
| Level | Type | Length | Width | Dimensions |
|---|---|---|---|---|
| Flat | Living Room | 6.09 m | 3.04 m | 6.09 m x 3.04 m |
| Flat | Dining Room | 6.09 m | 3.04 m | 6.09 m x 3.04 m |
| Flat | Kitchen | 2.69 m | 2.61 m | 2.69 m x 2.61 m |
| Flat | Primary Bedroom | 4.42 m | 2.02 m | 4.42 m x 2.02 m |
| Flat | Den | 3.04 m | 2.03 m | 3.04 m x 2.03 m |
Interested?
Contact us for more information
Victoria Reid
Salesperson
515 Logan Ave
Toronto, Ontario M4K 3B3



















