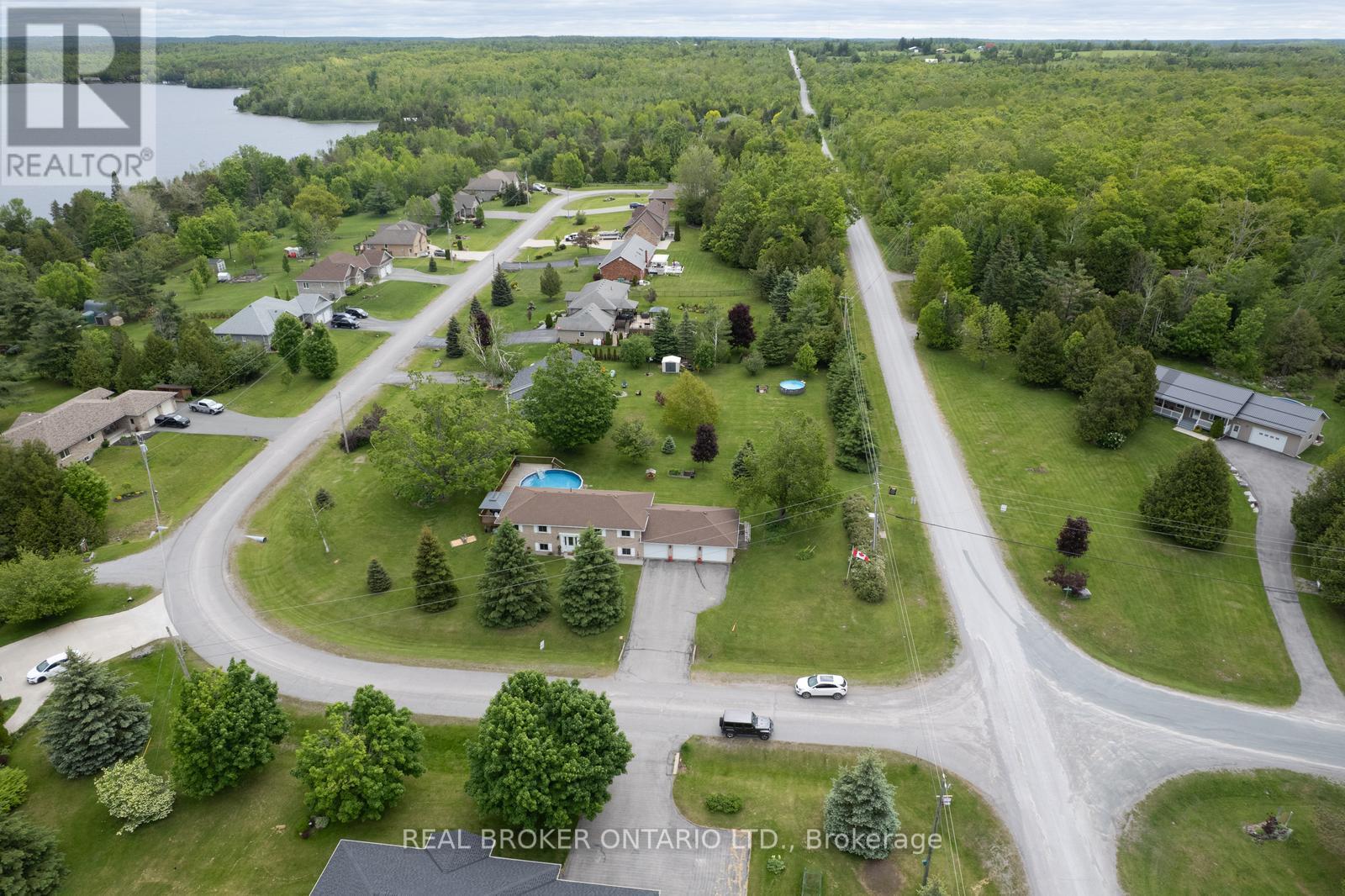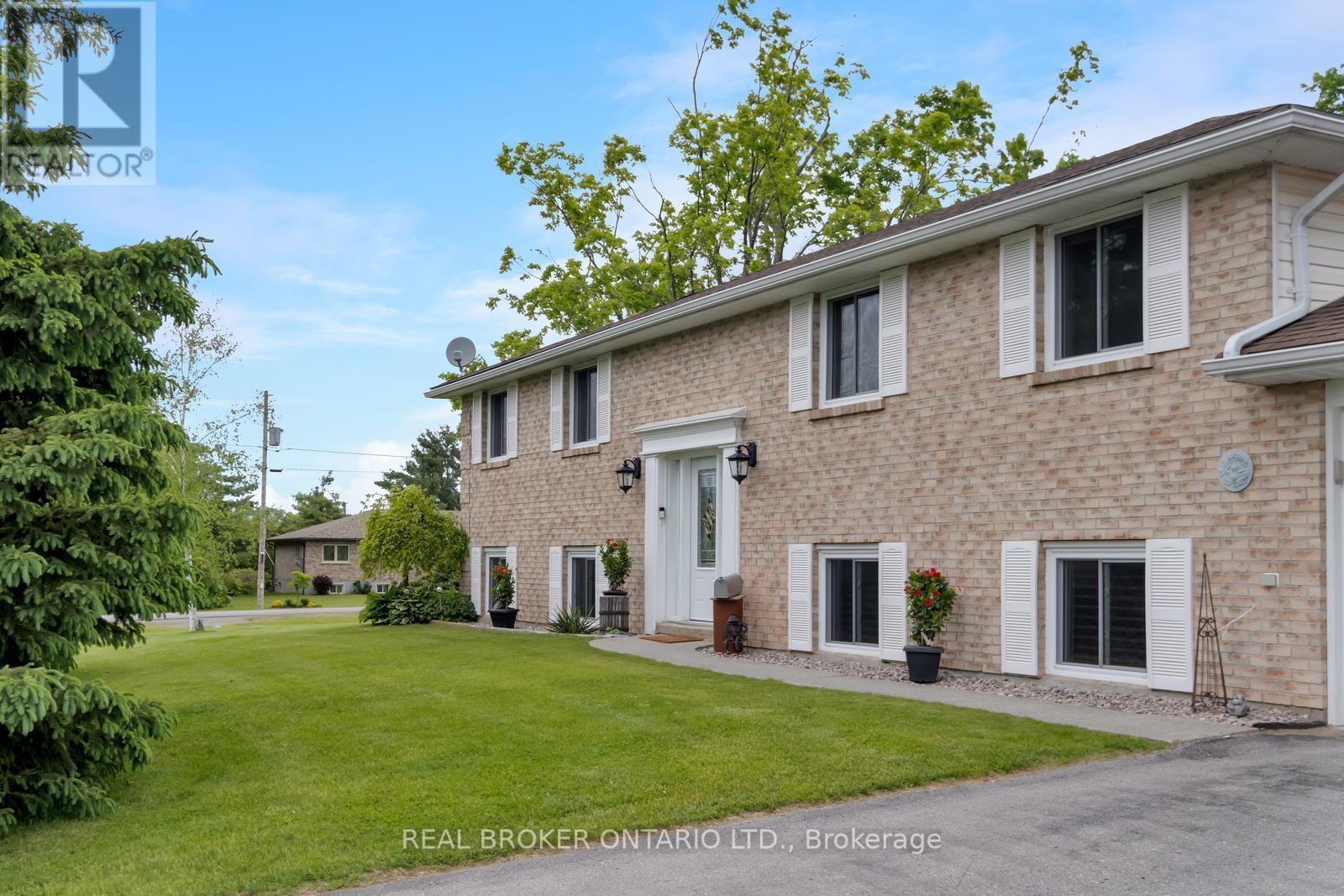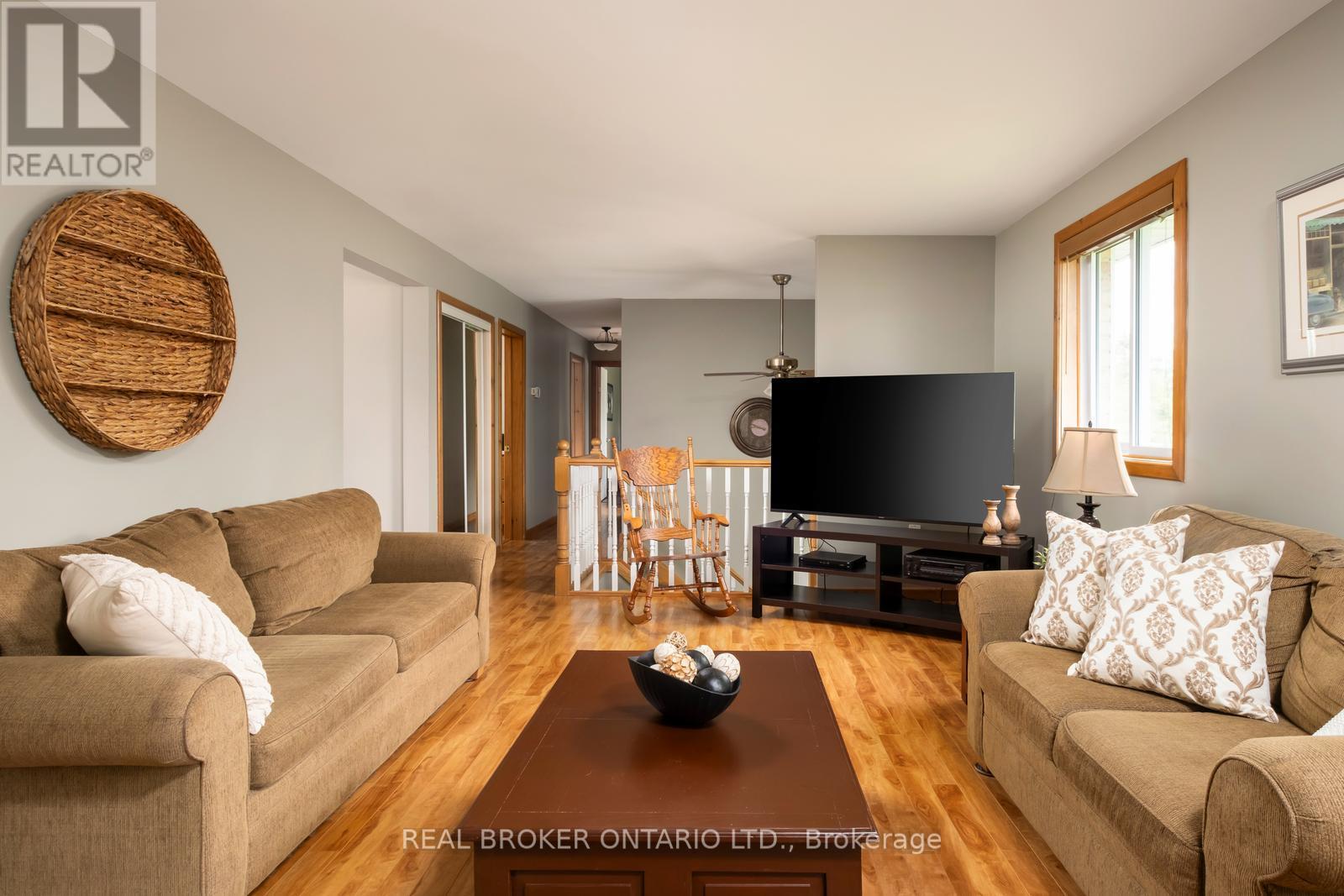1743 Barton Drive Selwyn, Ontario K0L 2H0
$969,900
Tucked moments from the heart of Buckhorn, this beautifully maintained raised bungalow offers a peaceful setting with the perfect balance of nature and modern comfort. Set on a private, treed lot, the home features three bright bedrooms on the main floor, two full bathrooms, and gleaming hardwood floors throughout. Large, updated windows fill the home with natural light and frame picturesque views of the surrounding landscape.The finished lower level adds flexible living space with a cozy family room, propane fireplace and an additional bedroom which is ideal for overnight guests, a home office, or a quiet retreat. Enjoy deeded access to Buckhorn Lake with your own private dock on the Trent-Severn Waterway. This home is perfect for sunny days on the boat, lazy afternoons, and unforgettable nights around a campfire.Only two hours from the GTA, this property offers an ideal year-round home in the heart of the Kawarthas. (id:61852)
Property Details
| MLS® Number | X12189155 |
| Property Type | Single Family |
| Community Name | Selwyn |
| CommunityFeatures | Community Centre |
| Easement | Unknown |
| Features | Level Lot, Wooded Area, Waterway, Flat Site, Gazebo |
| ParkingSpaceTotal | 9 |
| PoolType | Above Ground Pool |
| Structure | Deck, Patio(s), Porch |
| WaterFrontType | Waterfront |
Building
| BathroomTotal | 2 |
| BedroomsAboveGround | 3 |
| BedroomsBelowGround | 1 |
| BedroomsTotal | 4 |
| Age | 16 To 30 Years |
| Amenities | Fireplace(s) |
| Appliances | Central Vacuum, Water Heater, Water Softener, Dryer, Freezer, Microwave, Range, Washer, Window Coverings, Refrigerator |
| ArchitecturalStyle | Raised Bungalow |
| BasementType | Full |
| ConstructionStyleAttachment | Detached |
| CoolingType | Central Air Conditioning, Air Exchanger |
| ExteriorFinish | Brick |
| FireProtection | Smoke Detectors |
| FireplacePresent | Yes |
| FireplaceTotal | 1 |
| FlooringType | Laminate, Tile, Carpeted |
| FoundationType | Block |
| HeatingFuel | Propane |
| HeatingType | Forced Air |
| StoriesTotal | 1 |
| SizeInterior | 1100 - 1500 Sqft |
| Type | House |
| UtilityPower | Generator |
| UtilityWater | Drilled Well |
Parking
| Attached Garage | |
| Garage |
Land
| AccessType | Private Docking |
| Acreage | No |
| Sewer | Septic System |
| SizeDepth | 238 Ft ,10 In |
| SizeFrontage | 345 Ft ,1 In |
| SizeIrregular | 345.1 X 238.9 Ft |
| SizeTotalText | 345.1 X 238.9 Ft|1/2 - 1.99 Acres |
| SurfaceWater | Lake/pond |
| ZoningDescription | Residential |
Rooms
| Level | Type | Length | Width | Dimensions |
|---|---|---|---|---|
| Lower Level | Bathroom | 2.12 m | 2.29 m | 2.12 m x 2.29 m |
| Lower Level | Utility Room | 2.96 m | 2.41 m | 2.96 m x 2.41 m |
| Lower Level | Recreational, Games Room | 7.76 m | 7.29 m | 7.76 m x 7.29 m |
| Lower Level | Bedroom 4 | 6.99 m | 3.54 m | 6.99 m x 3.54 m |
| Lower Level | Laundry Room | 3.82 m | 3.56 m | 3.82 m x 3.56 m |
| Main Level | Living Room | 6.31 m | 3.78 m | 6.31 m x 3.78 m |
| Main Level | Dining Room | 2.81 m | 3.41 m | 2.81 m x 3.41 m |
| Main Level | Kitchen | 4.62 m | 3.42 m | 4.62 m x 3.42 m |
| Main Level | Bathroom | 2.3 m | 3.42 m | 2.3 m x 3.42 m |
| Main Level | Bedroom | 4.88 m | 3.42 m | 4.88 m x 3.42 m |
| Main Level | Bedroom 2 | 3.19 m | 3.78 m | 3.19 m x 3.78 m |
| Main Level | Bedroom 3 | 2.98 m | 2.66 m | 2.98 m x 2.66 m |
Utilities
| Electricity | Installed |
https://www.realtor.ca/real-estate/28401572/1743-barton-drive-selwyn-selwyn
Interested?
Contact us for more information
Kathy Koster
Salesperson
130 King St W Unit 1900b
Toronto, Ontario M5X 1E3
Heather Hadden
Salesperson
130 King St W Unit 1900b
Toronto, Ontario M5X 1E3























