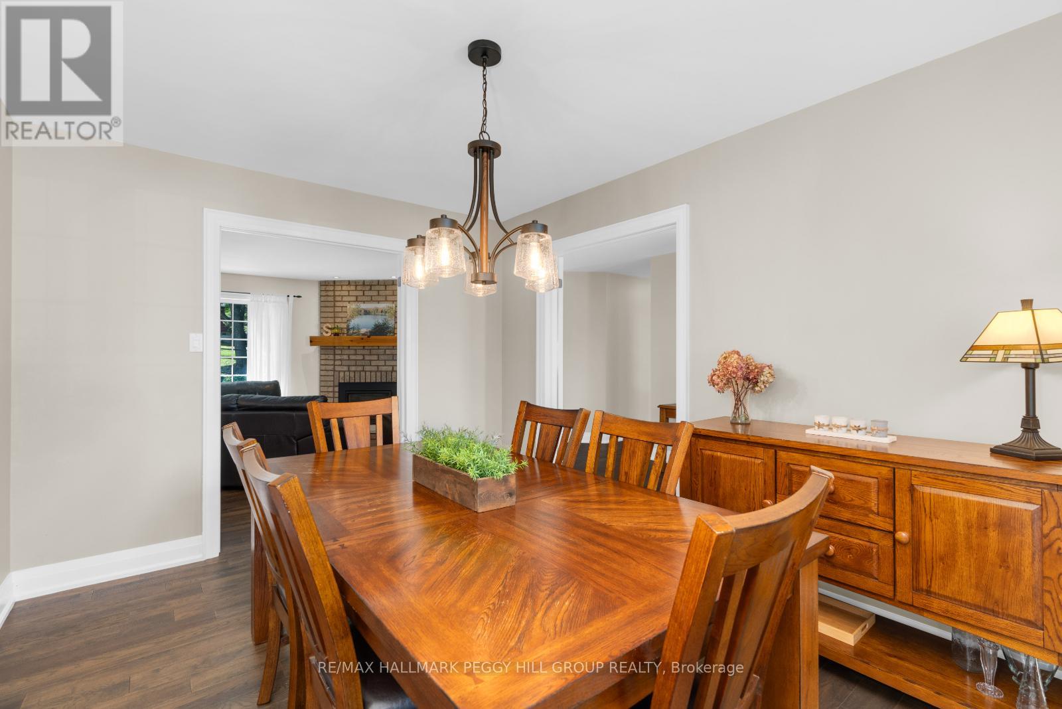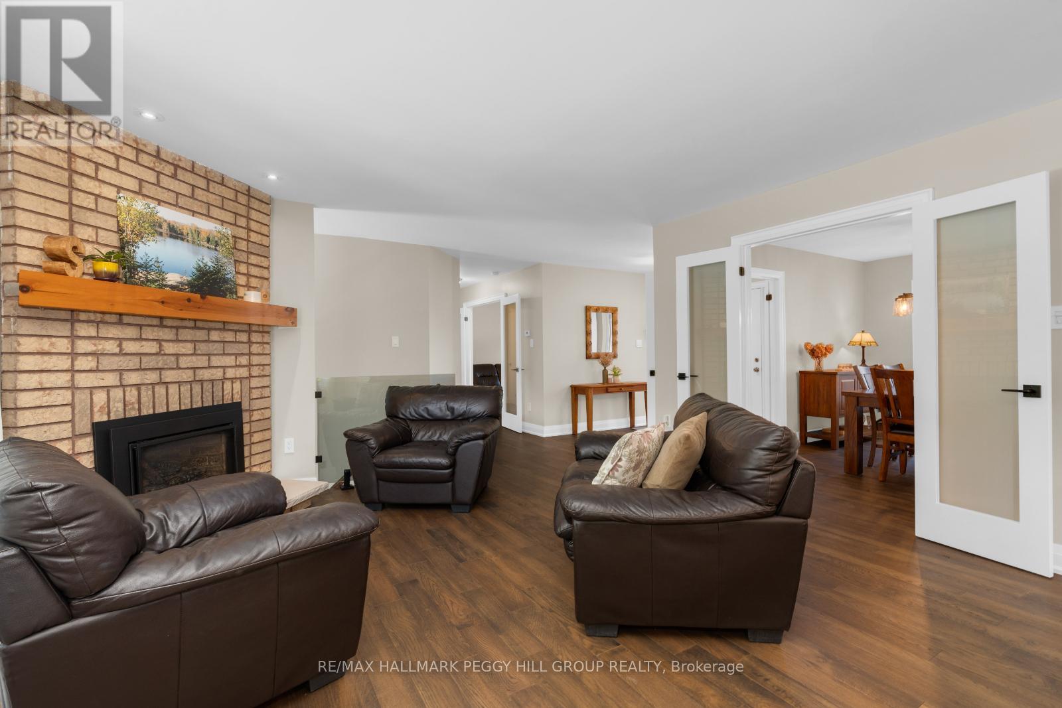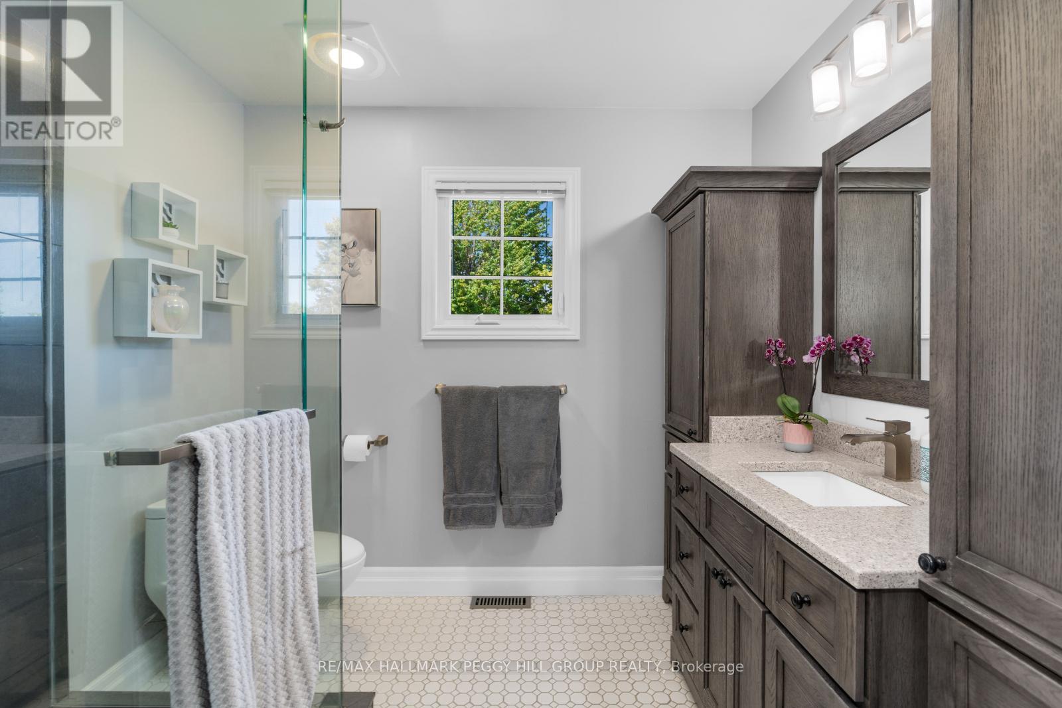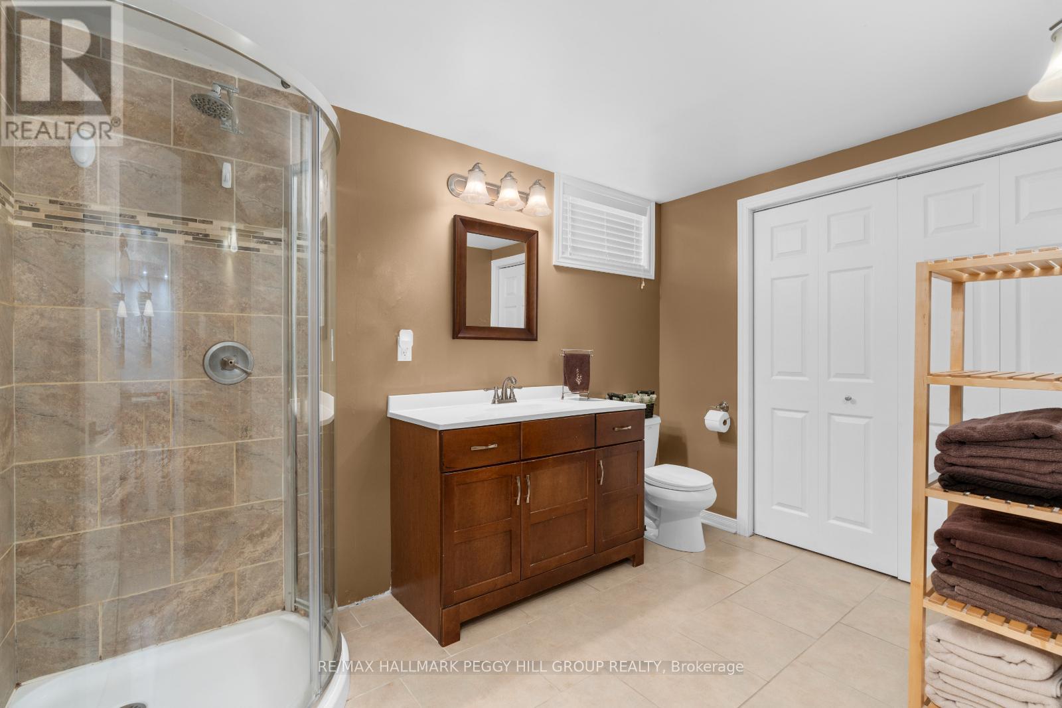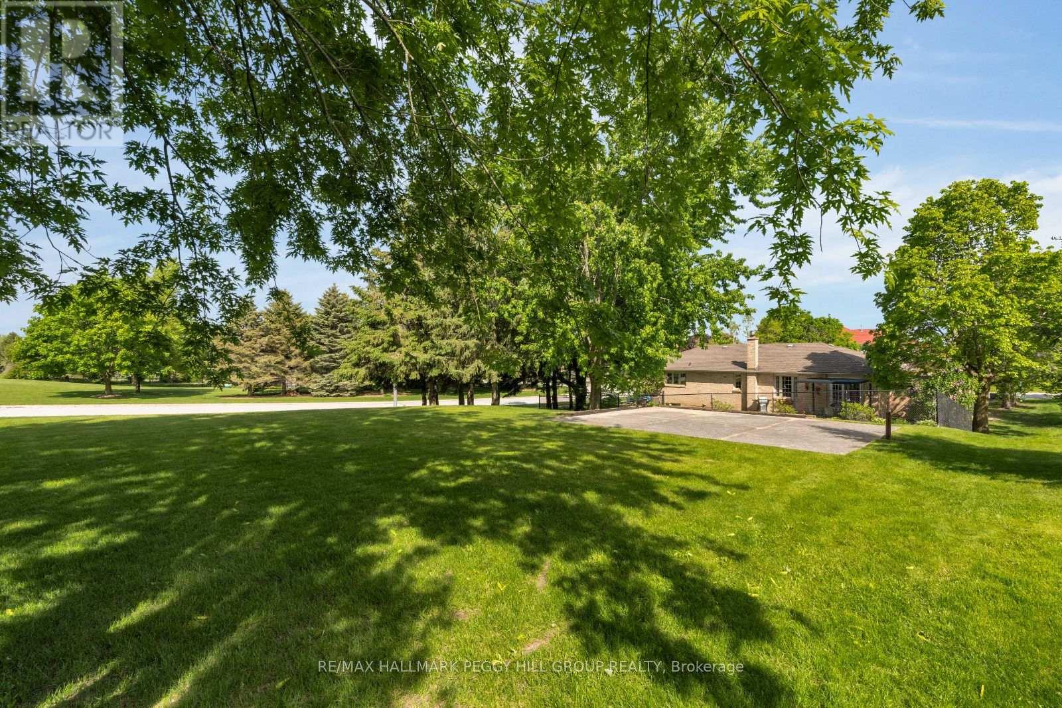2235 Meadowland Street Innisfil, Ontario L0L 1K0
$1,290,000
CORNER LOT STUNNER WITH A POOL, FINISHED BASEMENT, & PRIME LOCATION! Tucked into the peaceful and family-friendly Churchill neighbourhood, this beautifully upgraded home sits on a sprawling corner lot surrounded by mature trees and manicured landscaping, just minutes from Lake Simcoe's waterfront, local beaches, downtown Innisfil, and major commuter routes. The backyard is a true highlight, offering an inground chlorine pool, sunny patio, and an electrical hookup for a hot tub. A private basketball court adds even more outdoor fun, ideal for recreation, fitness & family time. The oversized double garage features interior access and the wide driveway offers ample parking to accommodate multiple vehicles and guests with ease. Step inside to a bright open-concept layout featuring an updated kitchen, a sunlit breakfast area with a walkout to the patio, and a welcoming living room with a gas fireplace. Four spacious bedrooms and two full bathrooms complete the main level, including a primary bedroom boasting a stylishly renovated ensuite with a sleek glass shower and elegant tiling. The main floor laundry room adds everyday convenience with a walkout, garage access, and a handy laundry sink. The finished lower level adds incredible flexibility with a large rec room space, fifth bedroom, full bath, and ample storage. With newer hardwood flooring throughout, upgraded trim, refreshed eavestroughs and soffits, a newly updated driveway, and newer front and garage doors, this is a standout property in a location where opportunities are few and far between. Don't miss your chance to own this move-in ready #HomeToStay that delivers space, effortless style, and unbeatable outdoor living in one of Innisfil's most desirable pockets! (id:61852)
Open House
This property has open houses!
11:00 am
Ends at:1:00 pm
Property Details
| MLS® Number | N12189382 |
| Property Type | Single Family |
| Community Name | Churchill |
| AmenitiesNearBy | Beach, Marina, Park, Schools |
| Features | Irregular Lot Size, Sump Pump |
| ParkingSpaceTotal | 8 |
| PoolType | Inground Pool |
| Structure | Patio(s), Shed |
Building
| BathroomTotal | 3 |
| BedroomsAboveGround | 4 |
| BedroomsBelowGround | 1 |
| BedroomsTotal | 5 |
| Age | 31 To 50 Years |
| Amenities | Fireplace(s) |
| Appliances | Water Heater, Dishwasher, Dryer, Garage Door Opener, Microwave, Stove, Washer, Window Coverings, Refrigerator |
| ArchitecturalStyle | Bungalow |
| BasementDevelopment | Finished |
| BasementType | Full (finished) |
| ConstructionStyleAttachment | Detached |
| CoolingType | Central Air Conditioning |
| ExteriorFinish | Brick |
| FireProtection | Smoke Detectors |
| FireplacePresent | Yes |
| FireplaceTotal | 2 |
| FoundationType | Poured Concrete |
| HeatingFuel | Natural Gas |
| HeatingType | Forced Air |
| StoriesTotal | 1 |
| SizeInterior | 1500 - 2000 Sqft |
| Type | House |
| UtilityWater | Municipal Water |
Parking
| Attached Garage | |
| Garage | |
| Inside Entry |
Land
| Acreage | No |
| FenceType | Fully Fenced |
| LandAmenities | Beach, Marina, Park, Schools |
| LandscapeFeatures | Landscaped |
| Sewer | Septic System |
| SizeDepth | 191 Ft ,2 In |
| SizeFrontage | 118 Ft ,3 In |
| SizeIrregular | 118.3 X 191.2 Ft |
| SizeTotalText | 118.3 X 191.2 Ft|under 1/2 Acre |
| ZoningDescription | R1 |
Rooms
| Level | Type | Length | Width | Dimensions |
|---|---|---|---|---|
| Basement | Recreational, Games Room | 8.41 m | 13.13 m | 8.41 m x 13.13 m |
| Basement | Bedroom 5 | 4.8 m | 3.58 m | 4.8 m x 3.58 m |
| Main Level | Foyer | 2.67 m | 2.13 m | 2.67 m x 2.13 m |
| Main Level | Kitchen | 3.02 m | 3.15 m | 3.02 m x 3.15 m |
| Main Level | Eating Area | 2.82 m | 3.15 m | 2.82 m x 3.15 m |
| Main Level | Dining Room | 4.32 m | 3.02 m | 4.32 m x 3.02 m |
| Main Level | Living Room | 4.55 m | 5.77 m | 4.55 m x 5.77 m |
| Main Level | Laundry Room | 1.83 m | 3.15 m | 1.83 m x 3.15 m |
| Main Level | Primary Bedroom | 3.35 m | 4.88 m | 3.35 m x 4.88 m |
| Main Level | Bedroom 2 | 2.72 m | 2.72 m | 2.72 m x 2.72 m |
| Main Level | Bedroom 3 | 3.76 m | 3.84 m | 3.76 m x 3.84 m |
| Main Level | Bedroom 4 | 3.02 m | 3.63 m | 3.02 m x 3.63 m |
Utilities
| Cable | Available |
| Electricity | Installed |
https://www.realtor.ca/real-estate/28401797/2235-meadowland-street-innisfil-churchill-churchill
Interested?
Contact us for more information
Peggy Hill
Broker
374 Huronia Road #101, 106415 & 106419
Barrie, Ontario L4N 8Y9
Caitlin O'brien
Salesperson
374 Huronia Road #101, 106415 & 106419
Barrie, Ontario L4N 8Y9






