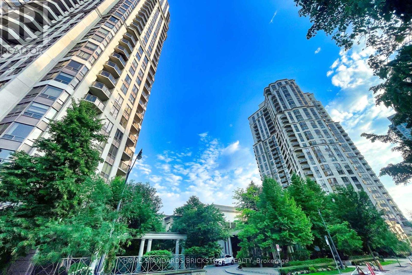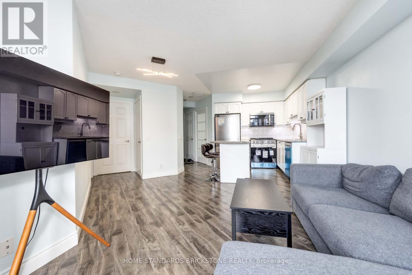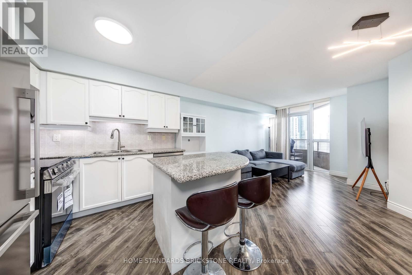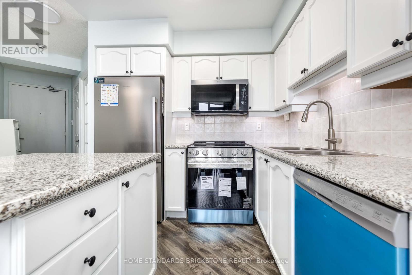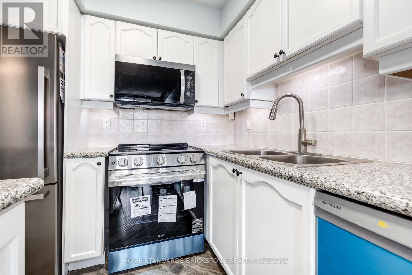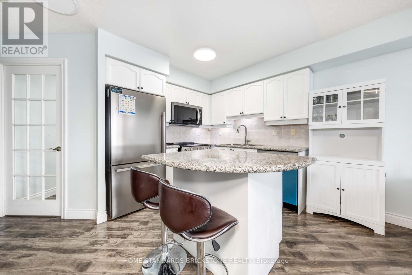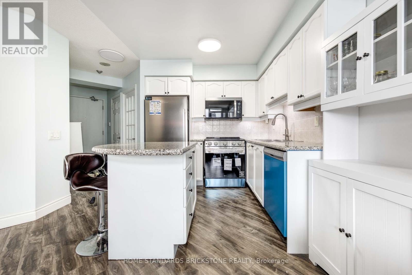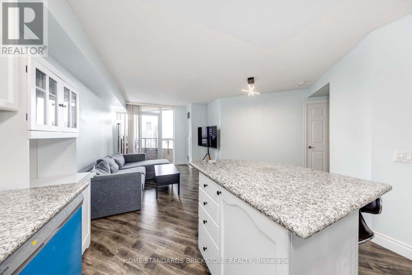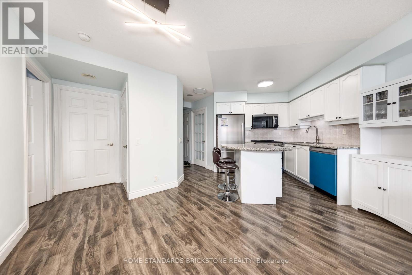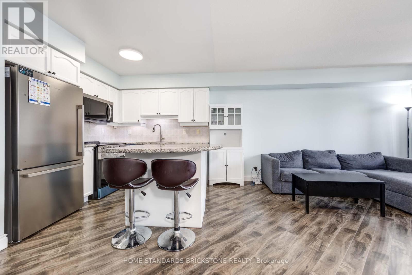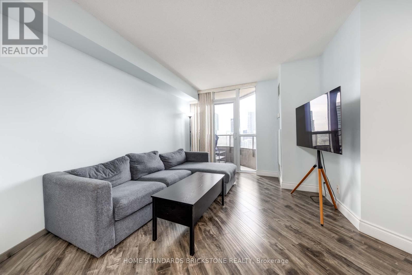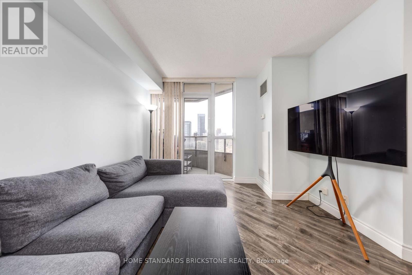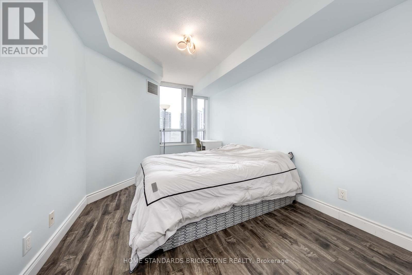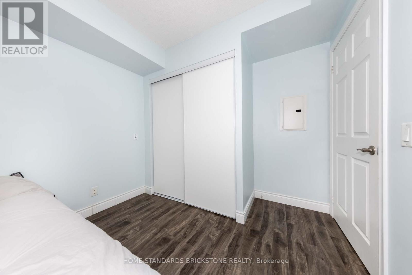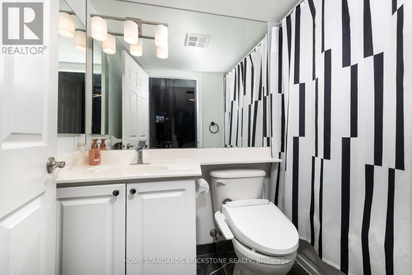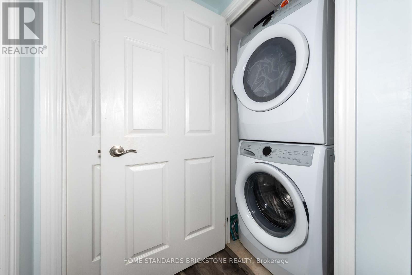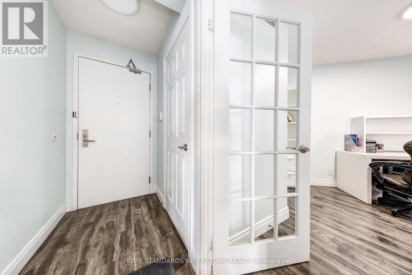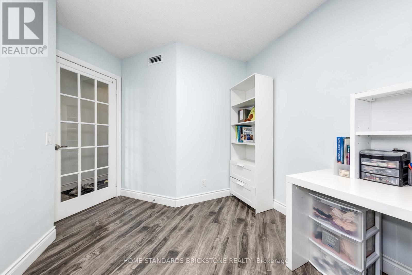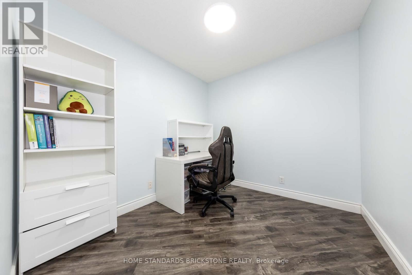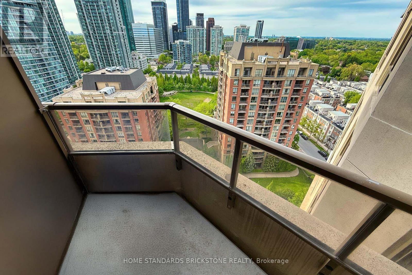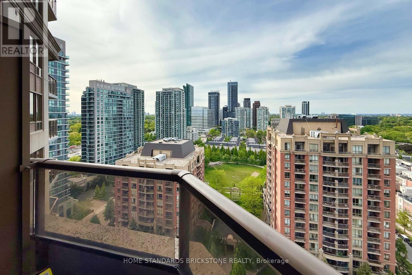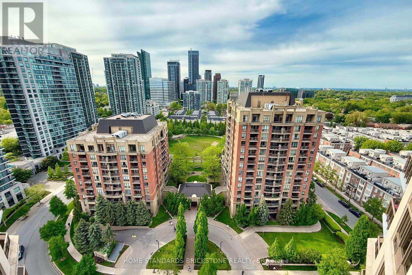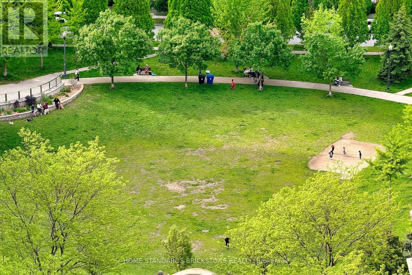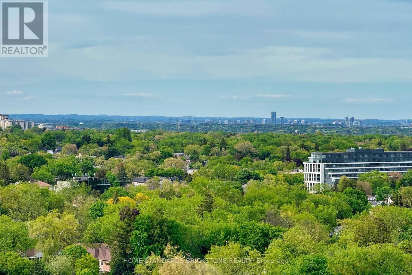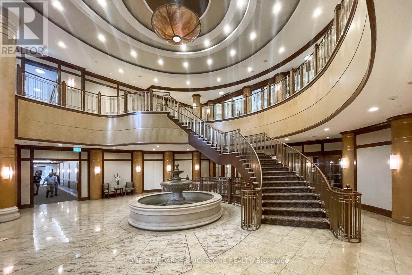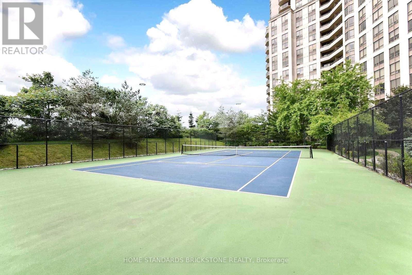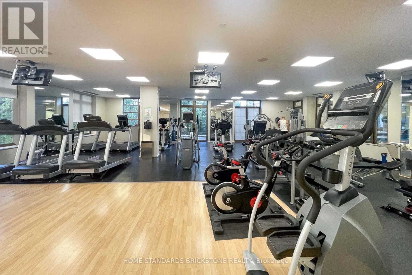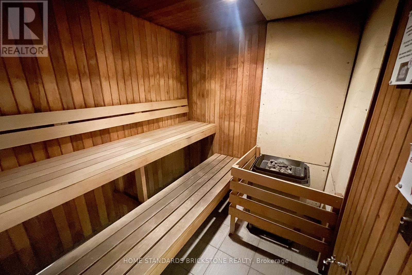1701 - 78 Harrison Garden Boulevard Toronto, Ontario M2N 7E2
$549,500Maintenance, Heat, Water, Common Area Maintenance, Parking, Insurance
$625.98 Monthly
Maintenance, Heat, Water, Common Area Maintenance, Parking, Insurance
$625.98 MonthlyLuxurious **Tridel Skymark** Spacious 1 Bedroom + Den (enclosed w/French doors) in a highly sought-after building. Functional layout - 681 SQFT of well-utilized space with an updated kitchen featuring brand new (May 2025) S.S appliances (Fridge, Stove, Dishwasher, Microwave w/ Hood) and freshly painted cabinets. The den is a separate room, ideal as a 2nd bedroom, nursery, or home office. Move-in ready condition - Freshly painted throughout with new light fixtures installed. 1 Parking & 1 Locker included - both conveniently located on the same floor and close to the elevator for easy access. Perfect for first-time home buyers, young professionals, or downsizers seeking comfort, convenience, and style. Well-managed building with strong and proactive condo management, ensuring a safe, clean, quiet and modern living environment. Residents enjoy world-class amenities, including a grand hotel-style lobby with 24-hour concierge, indoor pool, fitness centre, bowling alley, virtual golf, outdoor full-size tennis court, and more. Steps to Sheppard-Yonge Station (Lines 1 & 4), shopping, dining, markets, and everyday essentials. Quick access to Hwy 401. (id:61852)
Property Details
| MLS® Number | C12189128 |
| Property Type | Single Family |
| Neigbourhood | Avondale |
| Community Name | Willowdale East |
| CommunityFeatures | Pet Restrictions |
| Features | Balcony, In Suite Laundry |
| ParkingSpaceTotal | 1 |
Building
| BathroomTotal | 1 |
| BedroomsAboveGround | 1 |
| BedroomsBelowGround | 1 |
| BedroomsTotal | 2 |
| Amenities | Storage - Locker |
| Appliances | Dishwasher, Dryer, Microwave, Stove, Washer, Window Coverings, Refrigerator |
| CoolingType | Central Air Conditioning |
| ExteriorFinish | Concrete |
| FlooringType | Laminate |
| HeatingFuel | Natural Gas |
| HeatingType | Forced Air |
| SizeInterior | 600 - 699 Sqft |
| Type | Apartment |
Parking
| Underground | |
| Garage |
Land
| Acreage | No |
Rooms
| Level | Type | Length | Width | Dimensions |
|---|---|---|---|---|
| Flat | Living Room | 6.23 m | 3.35 m | 6.23 m x 3.35 m |
| Flat | Dining Room | 6.23 m | 3.35 m | 6.23 m x 3.35 m |
| Flat | Kitchen | 6.23 m | 3.35 m | 6.23 m x 3.35 m |
| Flat | Primary Bedroom | 4.83 m | 2.93 m | 4.83 m x 2.93 m |
| Flat | Den | 3.39 m | 2.67 m | 3.39 m x 2.67 m |
Interested?
Contact us for more information
Seok Han
Broker
180 Steeles Ave W #30 & 31
Thornhill, Ontario L4J 2L1
