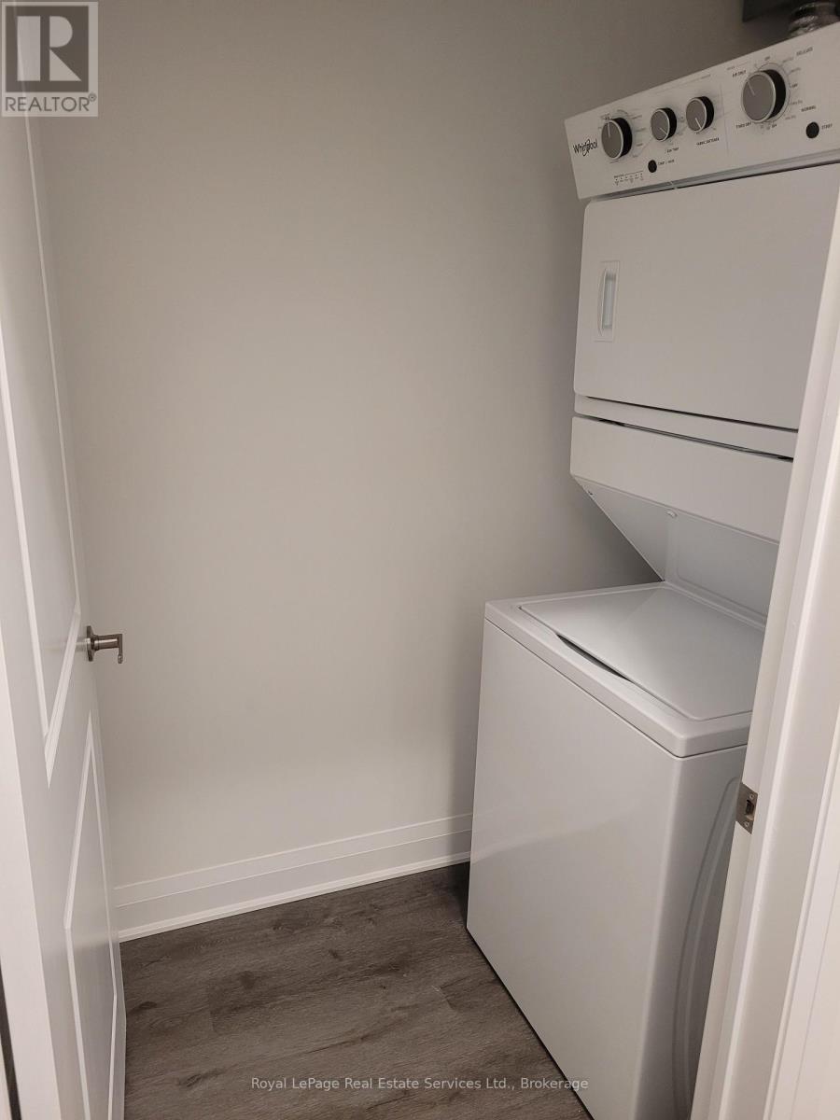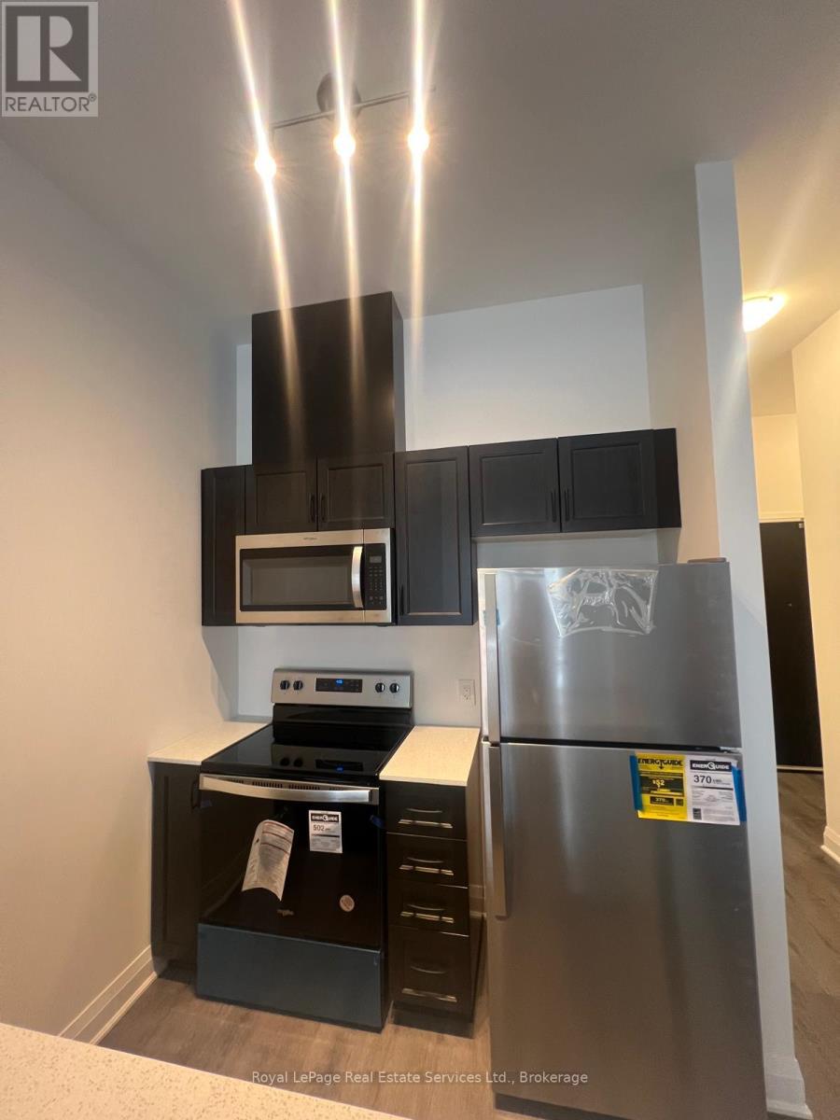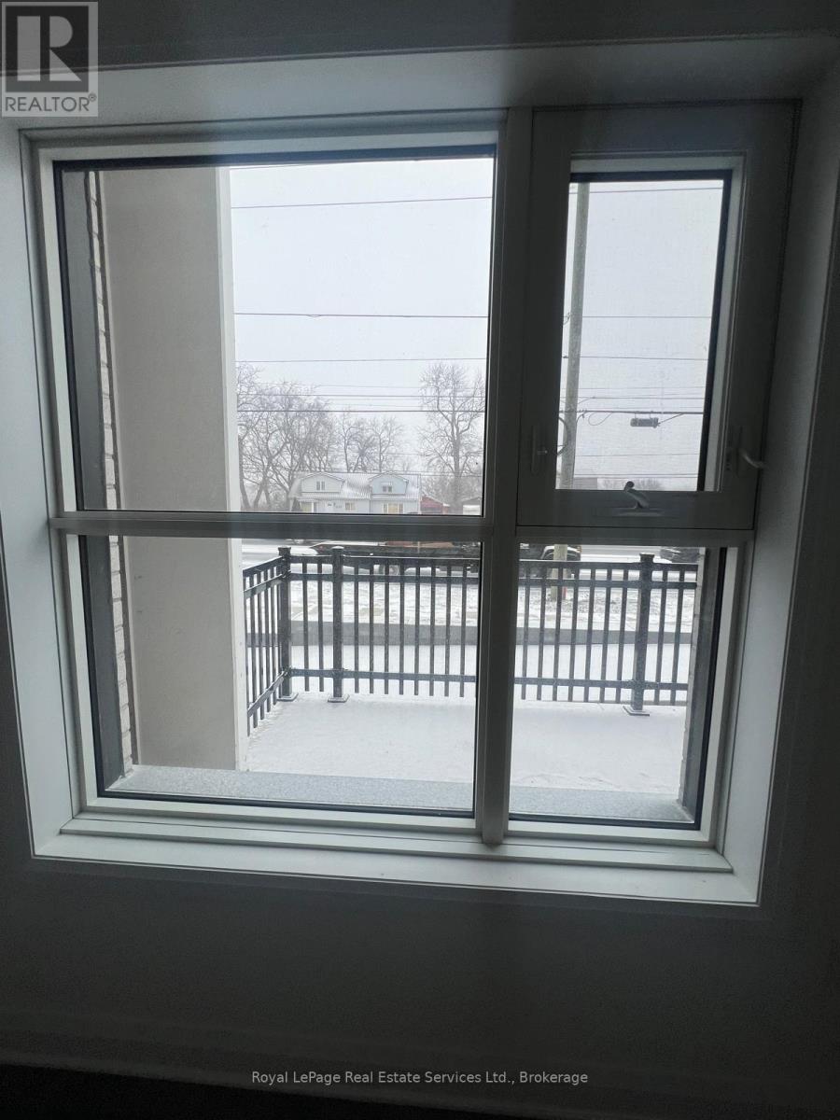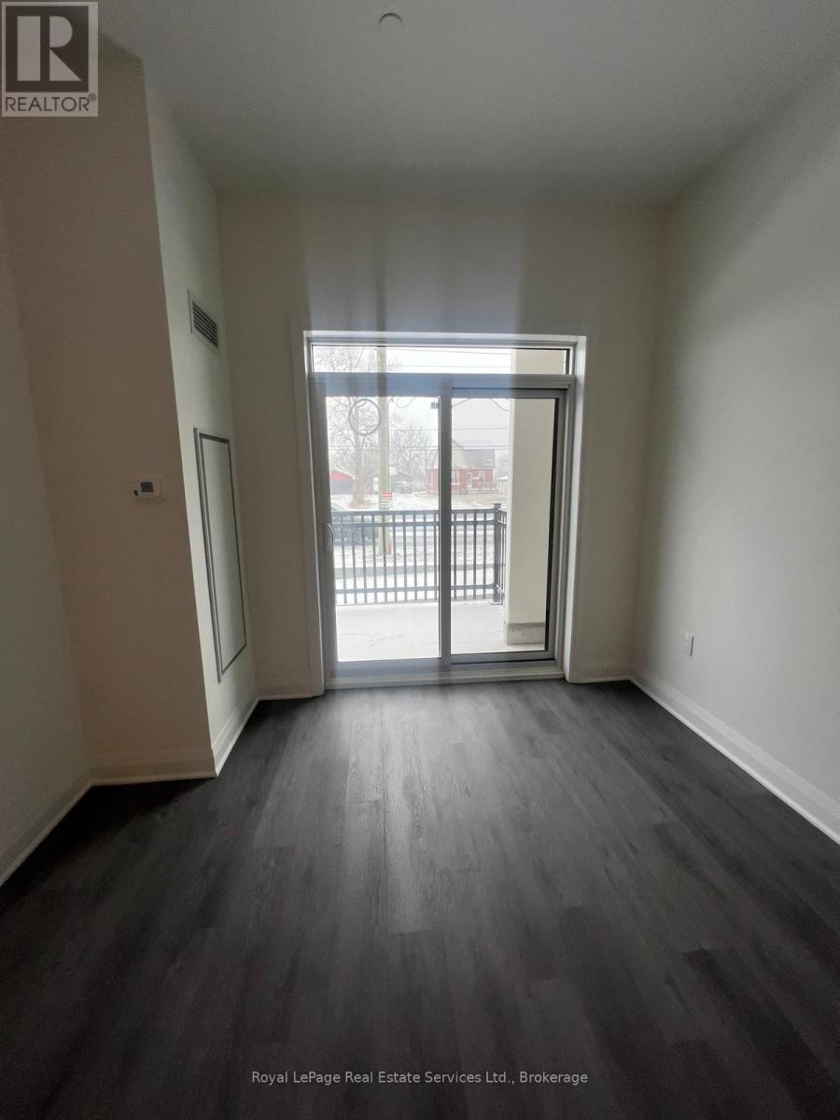101 - 1936 Rymal Road E Hamilton, Ontario L0R 1P0
$2,000 Monthly
Welcome to PEAK CONDOS Spacious 1 Bedroom + Den in Upper Stoney Creek! Located across from Eramosa Karst Conservation, this modern 5-story midrise offers sleek design and minimal-maintenance living. Features include a bright, open-concept layout with 11 ft ceilings, a modern kitchen with stainless steel appliances, quartz countertops, and in-suite laundry. Includes an owned locker and underground parking. Onsite visitor parking, bike storage, fitness center, party room, and a rooftop terrace with views of the Toronto skyline, barbecues, and dining areas. Close to shopping, dining, and transit for ultimate convenience! Available any time, Tenant pays for all utilities, Need References, proof of income, Letter of Employment and full Equifax Report. (id:61852)
Property Details
| MLS® Number | X12189050 |
| Property Type | Single Family |
| Neigbourhood | Trinity |
| Community Name | Rural Glanbrook |
| CommunityFeatures | Pet Restrictions |
| Features | Balcony, Carpet Free, In Suite Laundry |
| ParkingSpaceTotal | 1 |
Building
| BathroomTotal | 1 |
| BedroomsAboveGround | 1 |
| BedroomsBelowGround | 1 |
| BedroomsTotal | 2 |
| Amenities | Storage - Locker |
| Appliances | Intercom, Dishwasher, Dryer, Microwave, Range, Stove, Refrigerator |
| CoolingType | Central Air Conditioning |
| ExteriorFinish | Brick |
| HeatingFuel | Natural Gas |
| HeatingType | Forced Air |
| SizeInterior | 600 - 699 Sqft |
| Type | Apartment |
Parking
| Underground | |
| Garage |
Land
| Acreage | No |
Rooms
| Level | Type | Length | Width | Dimensions |
|---|---|---|---|---|
| Main Level | Bedroom | 3.66 m | 2.79 m | 3.66 m x 2.79 m |
| Main Level | Den | 1.8 m | 2.26 m | 1.8 m x 2.26 m |
| Main Level | Kitchen | 2.24 m | 1.8 m | 2.24 m x 1.8 m |
| Main Level | Living Room | 3.35 m | 3.94 m | 3.35 m x 3.94 m |
| Main Level | Bathroom | 1.8 m | 1.5 m | 1.8 m x 1.5 m |
https://www.realtor.ca/real-estate/28400707/101-1936-rymal-road-e-hamilton-rural-glanbrook
Interested?
Contact us for more information
Adrian John
Salesperson
326 Lakeshore Rd E
Oakville, Ontario L6J 1J6








































