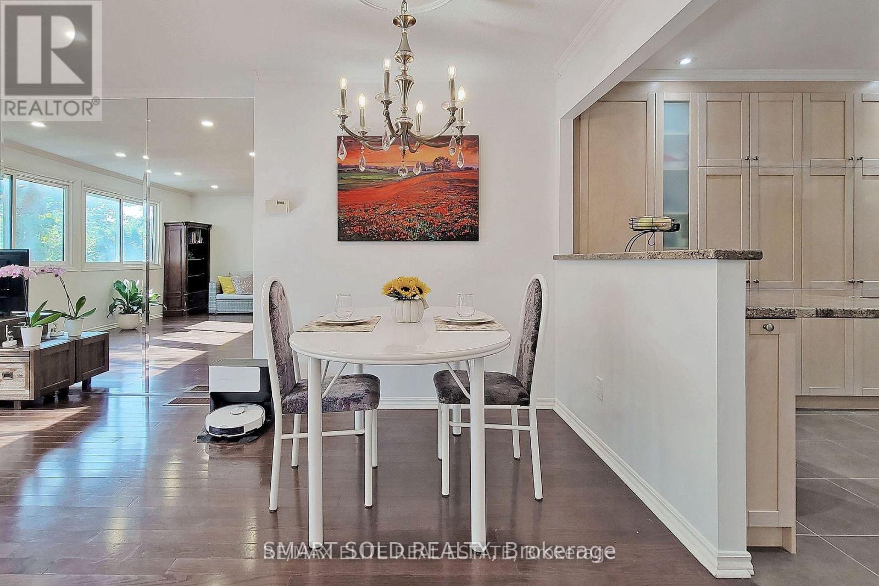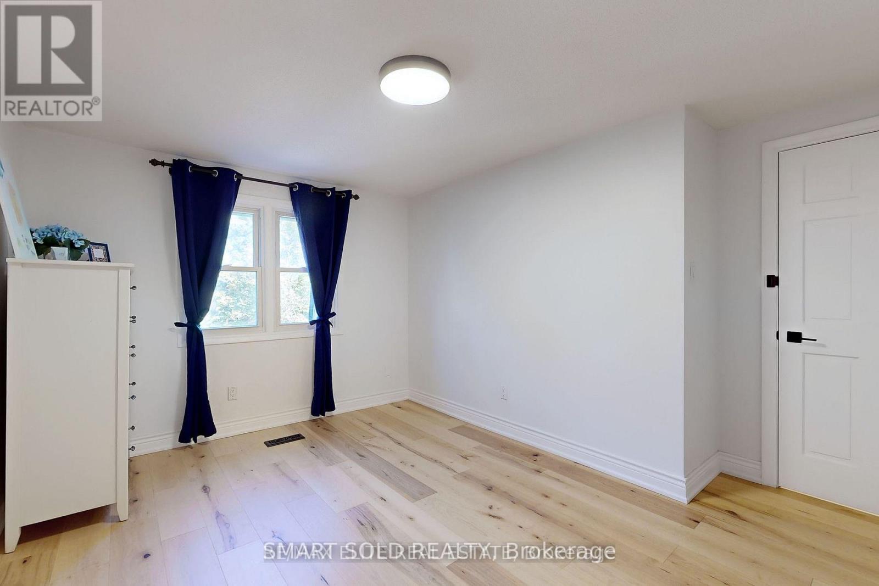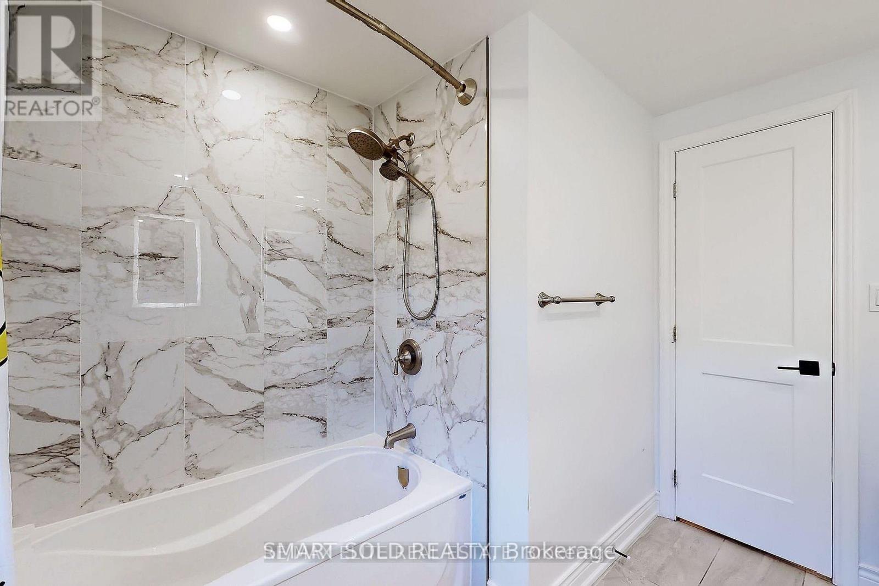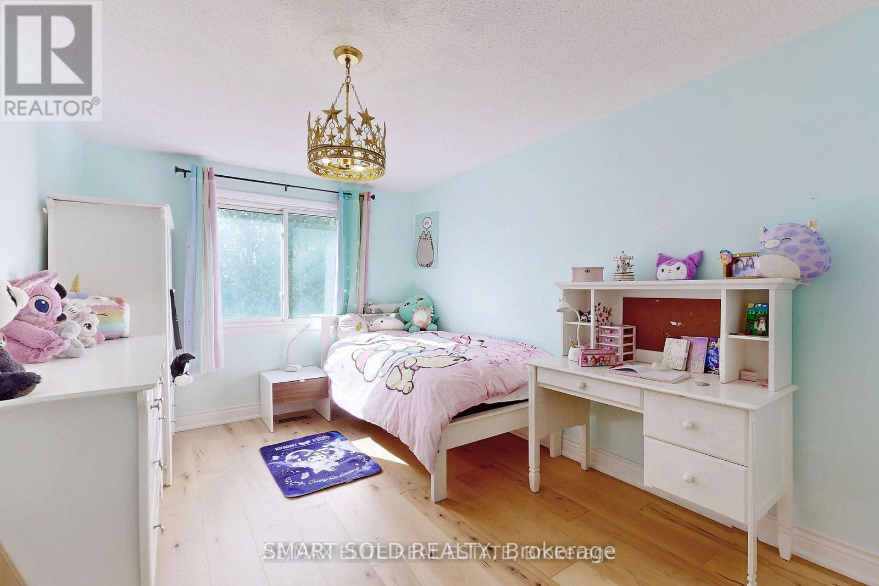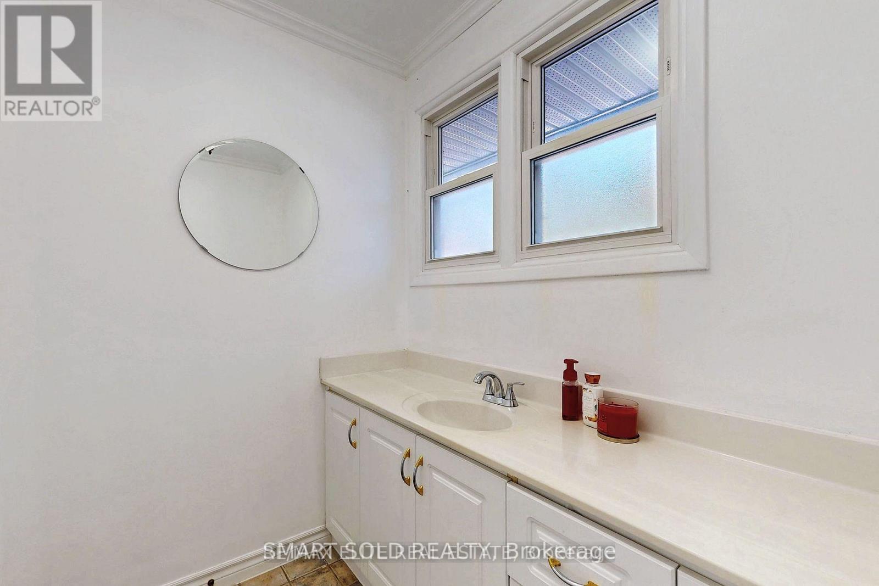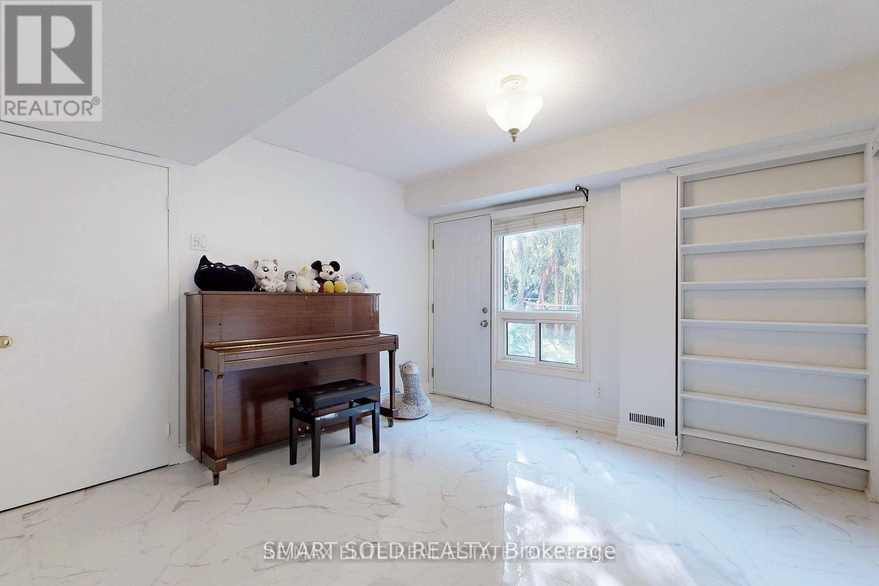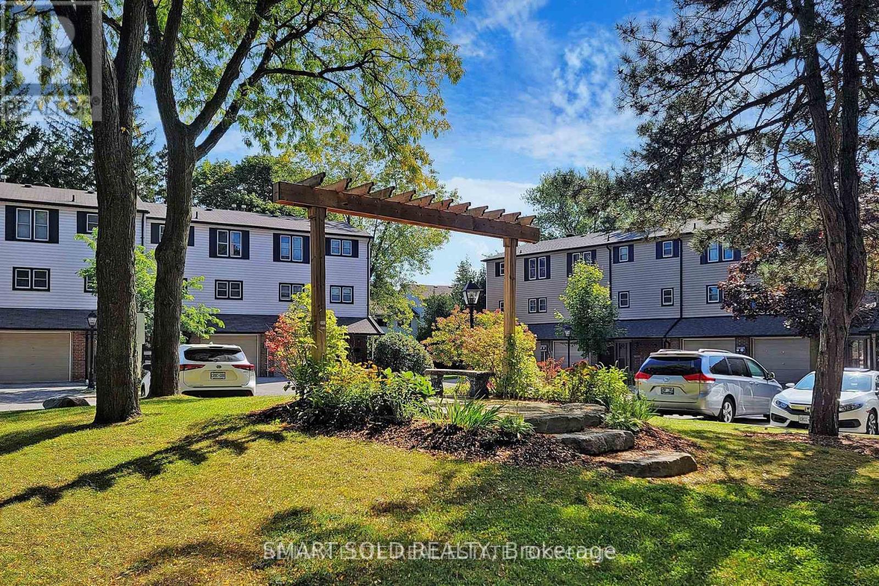78 Purple Sage Way Toronto, Ontario M2H 2Z7
$3,400 Monthly
Beautiful Stunning 3 Bedrooms Condo Townhouse In Very Desirable Neighborhood Close To Shopping And Highways. Upgraded Renovation. Top To Bottom/ Custom Designer Kitchen And Bathrooms. Pot Lights Through Out On Main Floor. Hardwood Floor Though Out. Newer Furnace, Ac, Hot Water Tank. Back Yard Furniture And BBQ Included. Perfect Location: Top School Rank: Cliffwood Public School, Highland Junior High School, A Y Jackson Secondary School, Seneca College, Step To TTC, Easy Access To Highway 404/407/401/Go Station (id:61852)
Property Details
| MLS® Number | C12189123 |
| Property Type | Single Family |
| Community Name | Hillcrest Village |
| CommunityFeatures | Pets Not Allowed |
| Features | Carpet Free |
| ParkingSpaceTotal | 2 |
Building
| BathroomTotal | 2 |
| BedroomsAboveGround | 3 |
| BedroomsTotal | 3 |
| Appliances | Dishwasher, Dryer, Furniture, Microwave, Stove, Washer, Window Coverings, Refrigerator |
| BasementDevelopment | Finished |
| BasementFeatures | Walk Out |
| BasementType | N/a (finished) |
| CoolingType | Central Air Conditioning |
| ExteriorFinish | Brick |
| FlooringType | Hardwood |
| HalfBathTotal | 1 |
| HeatingFuel | Natural Gas |
| HeatingType | Forced Air |
| StoriesTotal | 3 |
| SizeInterior | 1200 - 1399 Sqft |
| Type | Row / Townhouse |
Parking
| Garage |
Land
| Acreage | No |
Rooms
| Level | Type | Length | Width | Dimensions |
|---|---|---|---|---|
| Second Level | Living Room | 5.6 m | 3.1 m | 5.6 m x 3.1 m |
| Second Level | Dining Room | 3.25 m | 2.43 m | 3.25 m x 2.43 m |
| Second Level | Kitchen | 3.4 m | 3.2 m | 3.4 m x 3.2 m |
| Third Level | Bedroom | 4.1 m | 2.92 m | 4.1 m x 2.92 m |
| Third Level | Bedroom 2 | 4.06 m | 2.84 m | 4.06 m x 2.84 m |
| Third Level | Bedroom 3 | 3.04 m | 2.64 m | 3.04 m x 2.64 m |
| Ground Level | Family Room | 3.8 m | 3.6 m | 3.8 m x 3.6 m |
Interested?
Contact us for more information
Mona Bi
Broker
275 Renfrew Dr Unit 209
Markham, Ontario L3R 0C8
Sue Zhang
Broker of Record
275 Renfrew Dr Unit 209
Markham, Ontario L3R 0C8











