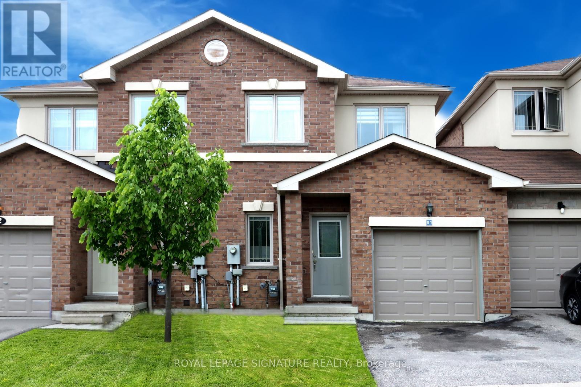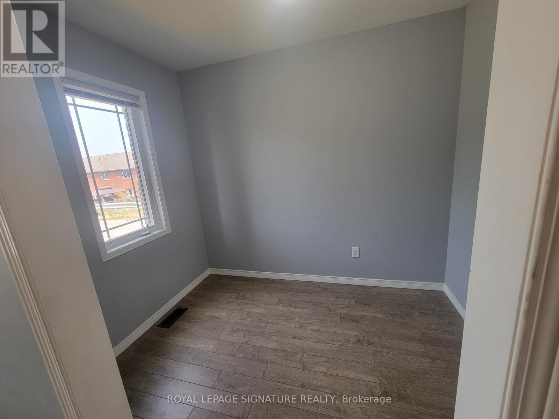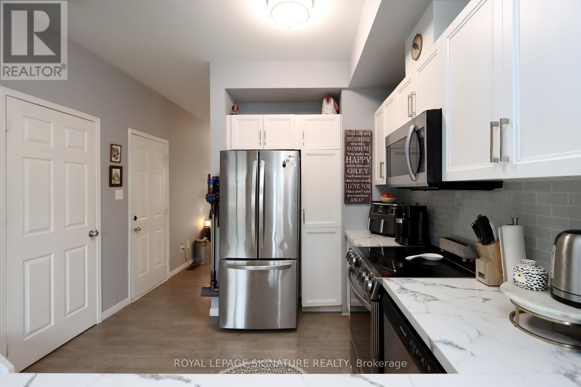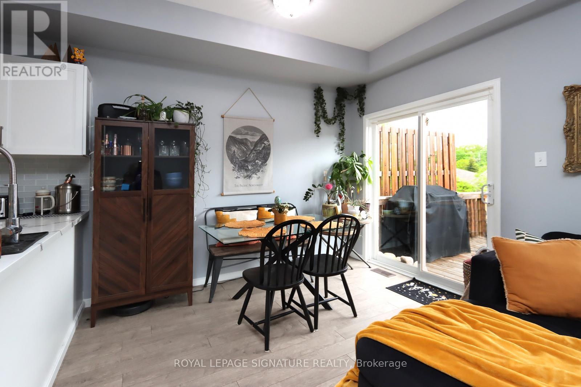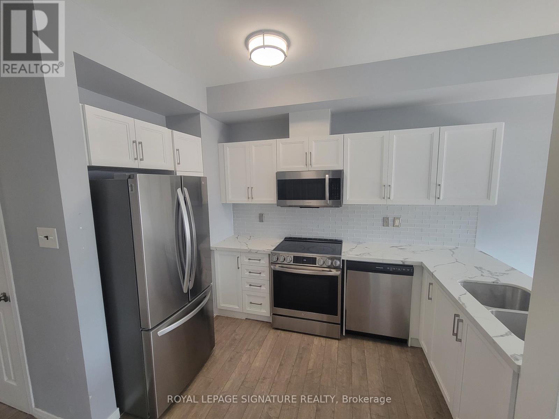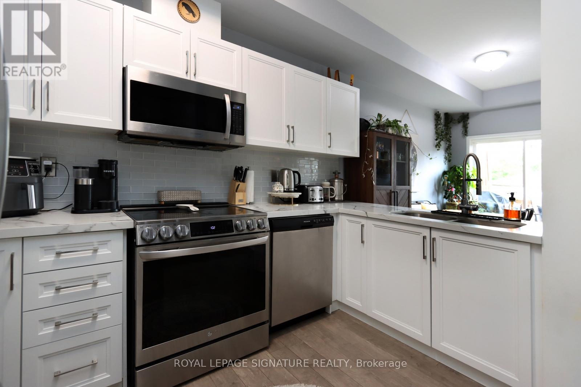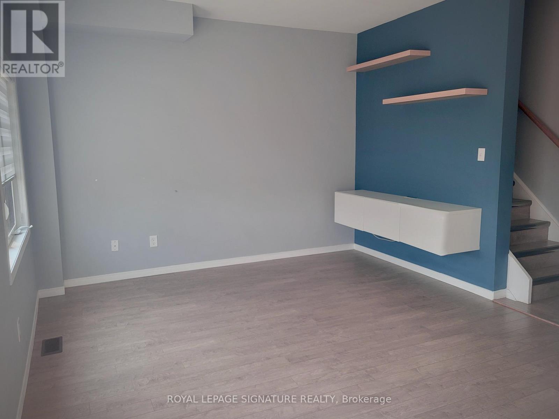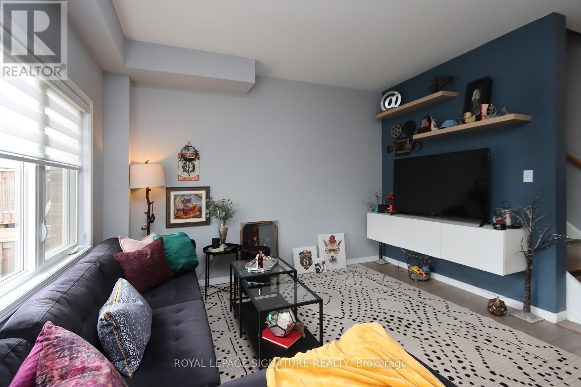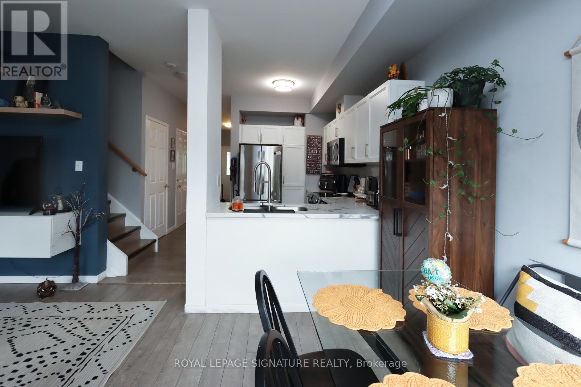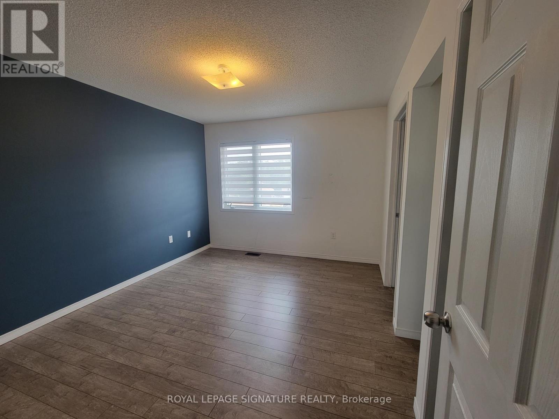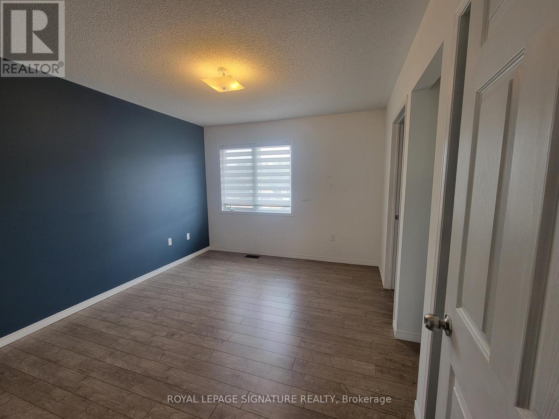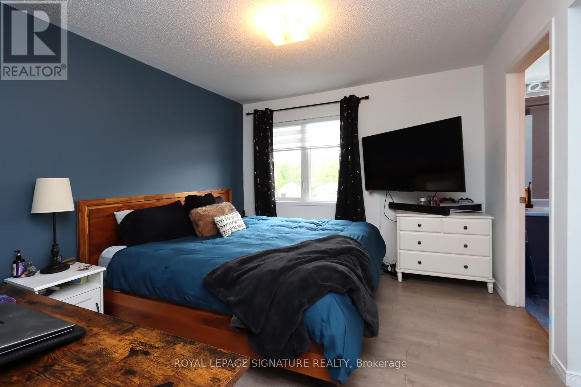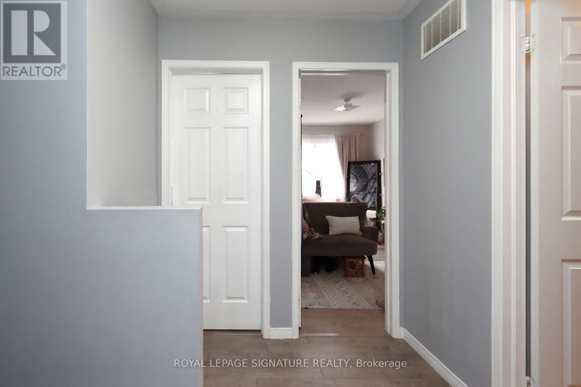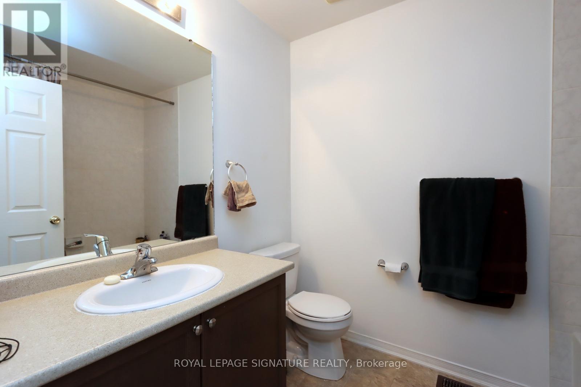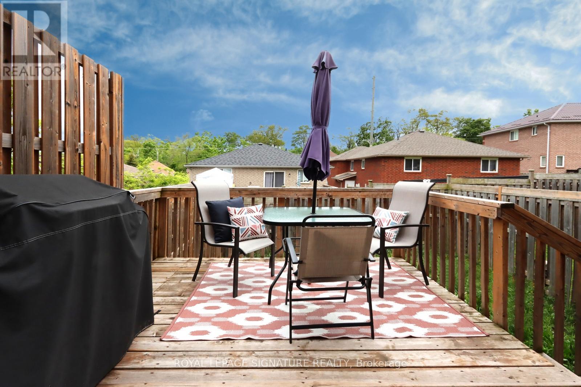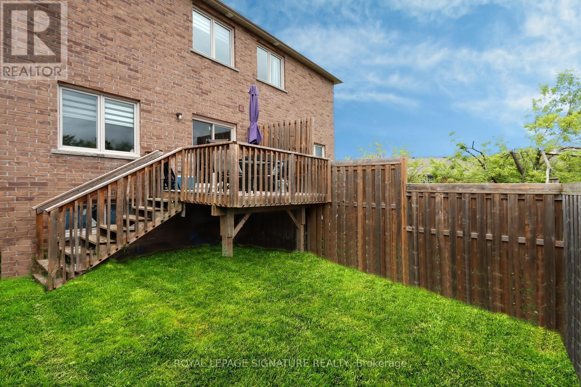51 - 175 Stanley Street Barrie, Ontario L4M 0G2
$579,000Maintenance, Parcel of Tied Land
$184 Monthly
Maintenance, Parcel of Tied Land
$184 MonthlyThe perfect home for young couples, downsizers, and investors. This home has it all! Updated with beautiful and modern laminate floors throughout the home. Beautiful and spacious kitchen and dining area. The walkout to the deck and your private backyard allows you to enjoy those beautiful Barrie summer days and nights. The home also has a den/office in the front to allow you to work from home and not take away from your main living space. Large master bedroom with a walk-in closet and 4pce ensuite bathroom is another great feature. Convenient indoor access to garage. Good sized basement allows you to add your own personal touch if you need more space. Great location Close To All Major Amenities, Georgian Mall, Public Transit , Schools, Private Park and much more. Great home, great price, great location this home has it all regardless of what type of buyer you are. This home is a must see. (id:61852)
Property Details
| MLS® Number | S12189102 |
| Property Type | Single Family |
| Neigbourhood | Tall Trees |
| Community Name | East Bayfield |
| AmenitiesNearBy | Place Of Worship |
| CommunityFeatures | Community Centre, School Bus |
| EquipmentType | Water Heater |
| Features | Cul-de-sac |
| ParkingSpaceTotal | 2 |
| RentalEquipmentType | Water Heater |
| Structure | Deck |
Building
| BathroomTotal | 3 |
| BedroomsAboveGround | 3 |
| BedroomsTotal | 3 |
| Appliances | Dishwasher, Dryer, Stove, Washer, Window Coverings, Refrigerator |
| BasementType | Full |
| ConstructionStyleAttachment | Attached |
| CoolingType | Central Air Conditioning |
| ExteriorFinish | Brick |
| FireProtection | Smoke Detectors |
| FlooringType | Laminate |
| FoundationType | Poured Concrete |
| HalfBathTotal | 1 |
| HeatingFuel | Natural Gas |
| HeatingType | Forced Air |
| StoriesTotal | 2 |
| SizeInterior | 1100 - 1500 Sqft |
| Type | Row / Townhouse |
| UtilityWater | Municipal Water |
Parking
| Attached Garage | |
| Garage |
Land
| Acreage | No |
| LandAmenities | Place Of Worship |
| Sewer | Sanitary Sewer |
| SizeDepth | 87 Ft ,4 In |
| SizeFrontage | 22 Ft ,1 In |
| SizeIrregular | 22.1 X 87.4 Ft |
| SizeTotalText | 22.1 X 87.4 Ft |
Rooms
| Level | Type | Length | Width | Dimensions |
|---|---|---|---|---|
| Second Level | Primary Bedroom | 4.05 m | 3.38 m | 4.05 m x 3.38 m |
| Second Level | Bedroom 2 | 4.05 m | 2.65 m | 4.05 m x 2.65 m |
| Second Level | Bedroom 3 | 3.38 m | 2.74 m | 3.38 m x 2.74 m |
| Main Level | Kitchen | 3.68 m | 2.13 m | 3.68 m x 2.13 m |
| Main Level | Living Room | 5.48 m | 3.53 m | 5.48 m x 3.53 m |
| Main Level | Den | 2.13 m | 2.75 m | 2.13 m x 2.75 m |
https://www.realtor.ca/real-estate/28400946/51-175-stanley-street-barrie-east-bayfield-east-bayfield
Interested?
Contact us for more information
Sam Giuliano
Salesperson
201-30 Eglinton Ave West
Mississauga, Ontario L5R 3E7
Jason Pacheco
Salesperson
201-30 Eglinton Ave West
Mississauga, Ontario L5R 3E7
