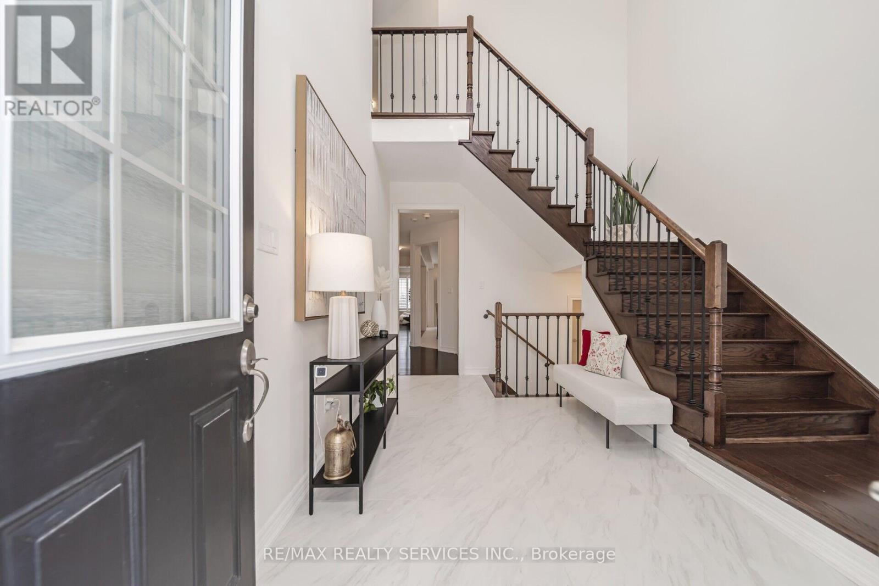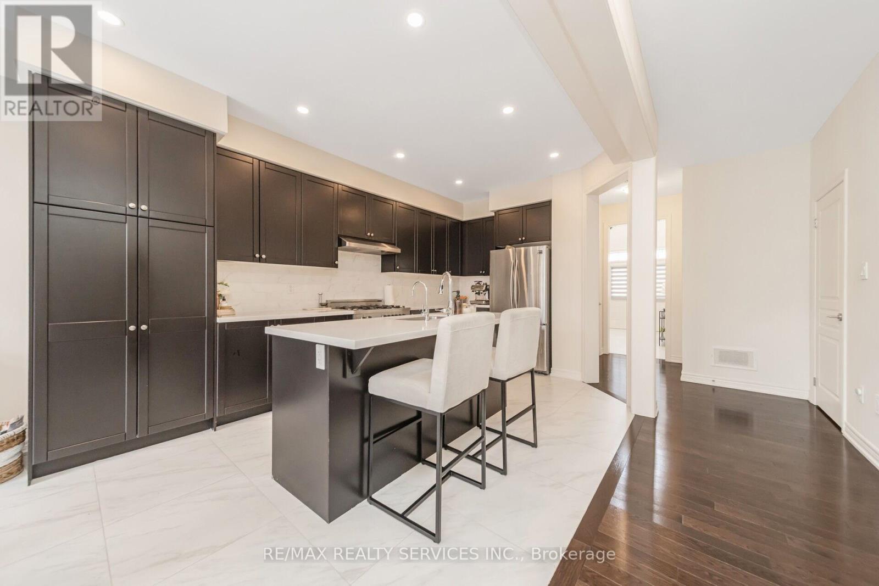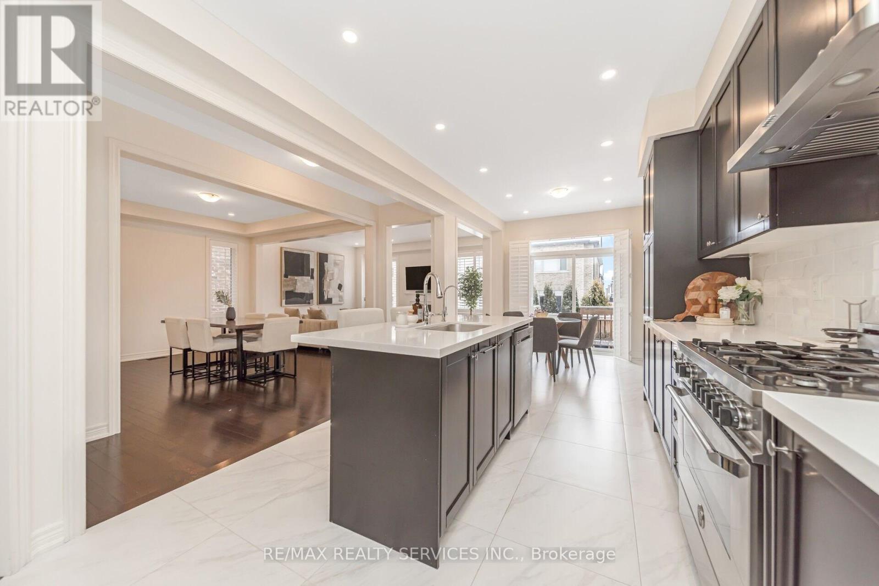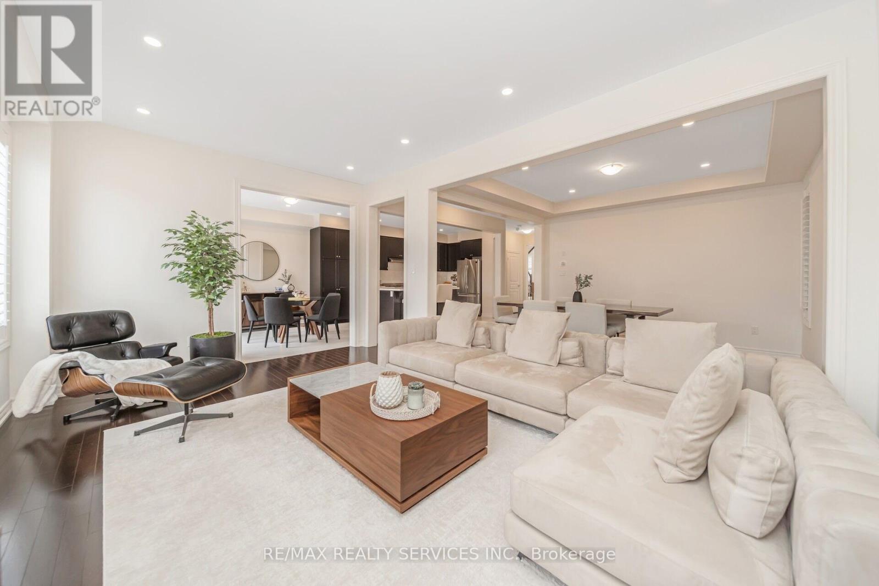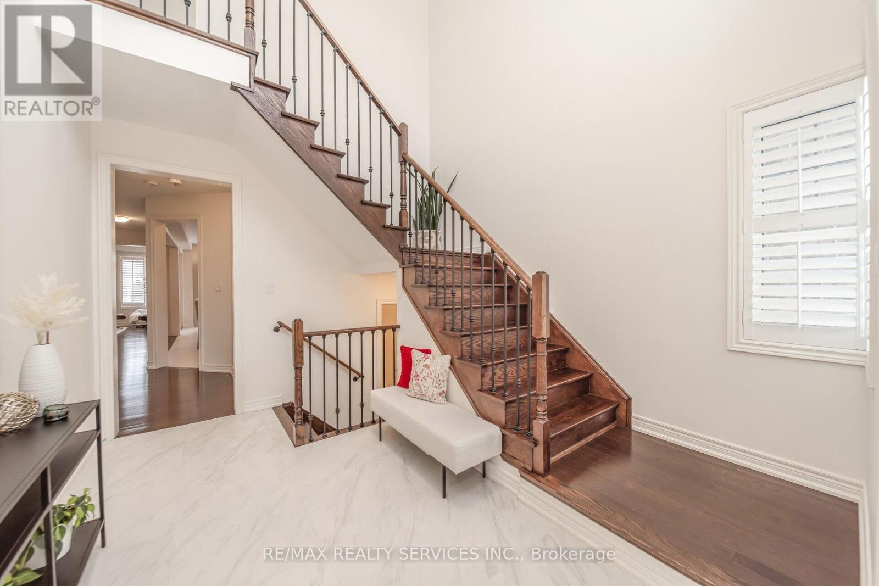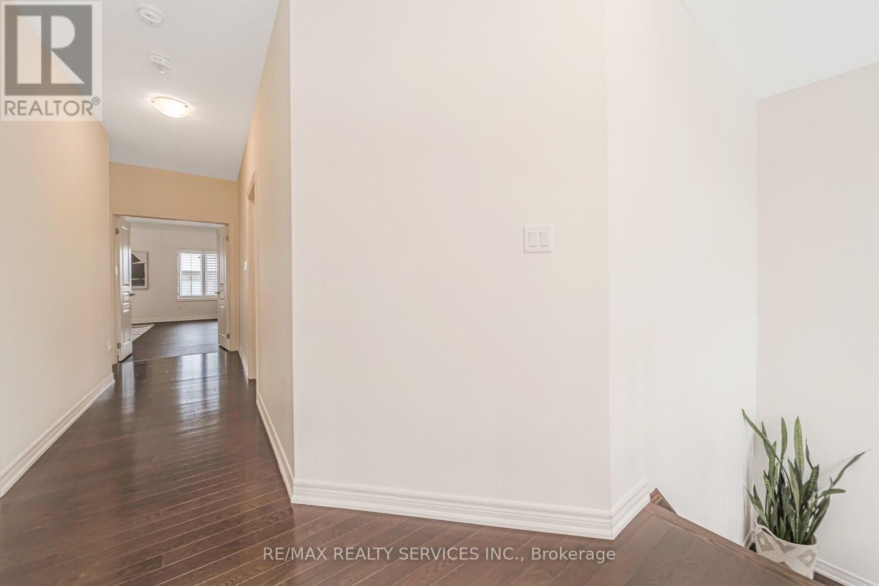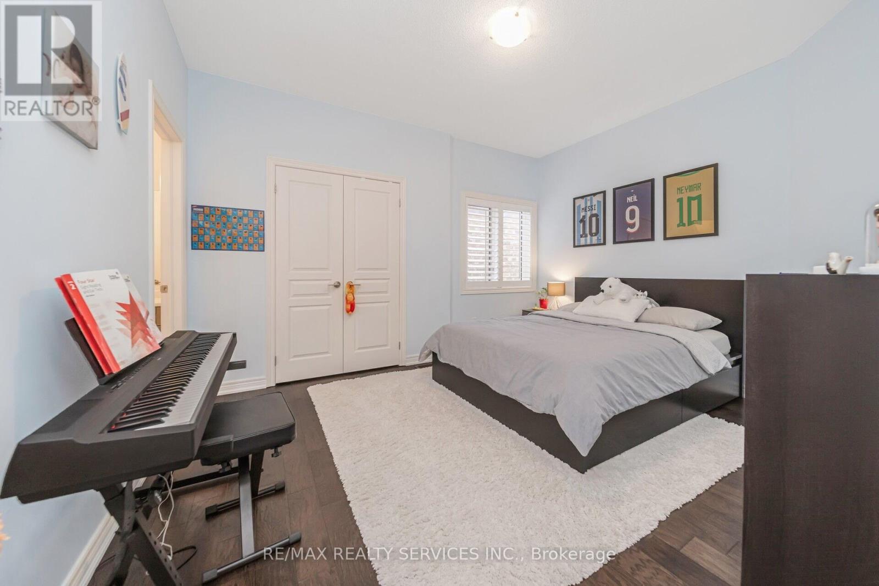564 Mactier Drive Vaughan, Ontario L4H 4T9
$1,877,000
REAL PRIDE ON OWNERSHIP!!!Welcome to this stunning detached property located in the highly sought-after Kleinberg Hills neighborhood of Vaughan. This exquisite home brings a captivating blend of luxury and elegance. The impressive open to above entrance, Double door entrance, double car garage, 9 feet ceiling, Gorgeous kitchen with tons of upgrades with high end s/s appliances and open concept main floor. The oak stairs with upgraded iron pickets land you to second floor which offers you 2 Master bedrooms and two semi ensuite . Thousands spent on upgrades New Kitchen tiles, Hardwood floor on second floor, iron pickets, newly painted, extra cabinets in laundry and much more. NOT TO BE MISSED PROPERTY. (id:61852)
Property Details
| MLS® Number | N12188707 |
| Property Type | Single Family |
| Community Name | Kleinburg |
| Features | Carpet Free |
| ParkingSpaceTotal | 4 |
Building
| BathroomTotal | 4 |
| BedroomsAboveGround | 4 |
| BedroomsTotal | 4 |
| Age | 6 To 15 Years |
| Appliances | Dishwasher, Dryer, Stove, Washer, Window Coverings, Refrigerator |
| BasementType | Full |
| ConstructionStyleAttachment | Detached |
| CoolingType | Central Air Conditioning |
| ExteriorFinish | Brick |
| FireplacePresent | Yes |
| FlooringType | Hardwood, Porcelain Tile |
| FoundationType | Brick |
| HalfBathTotal | 1 |
| HeatingFuel | Natural Gas |
| HeatingType | Forced Air |
| StoriesTotal | 2 |
| SizeInterior | 2500 - 3000 Sqft |
| Type | House |
| UtilityWater | Municipal Water |
Parking
| Garage |
Land
| Acreage | No |
| Sewer | Sanitary Sewer |
| SizeDepth | 101 Ft ,9 In |
| SizeFrontage | 38 Ft ,1 In |
| SizeIrregular | 38.1 X 101.8 Ft |
| SizeTotalText | 38.1 X 101.8 Ft |
Rooms
| Level | Type | Length | Width | Dimensions |
|---|---|---|---|---|
| Second Level | Primary Bedroom | 18.5 m | 17.36 m | 18.5 m x 17.36 m |
| Second Level | Bedroom 2 | 12.17 m | 11.02 m | 12.17 m x 11.02 m |
| Second Level | Bedroom 3 | 13.68 m | 11.55 m | 13.68 m x 11.55 m |
| Second Level | Bedroom 4 | 13.09 m | 12.34 m | 13.09 m x 12.34 m |
| Main Level | Living Room | 17.26 m | 12.04 m | 17.26 m x 12.04 m |
| Main Level | Dining Room | 12.57 m | 12.01 m | 12.57 m x 12.01 m |
| Main Level | Kitchen | 10.66 m | 8.83 m | 10.66 m x 8.83 m |
| Main Level | Laundry Room | 14.6 m | 6.36 m | 14.6 m x 6.36 m |
https://www.realtor.ca/real-estate/28400407/564-mactier-drive-vaughan-kleinburg-kleinburg
Interested?
Contact us for more information
Gurmukh Gill
Broker


