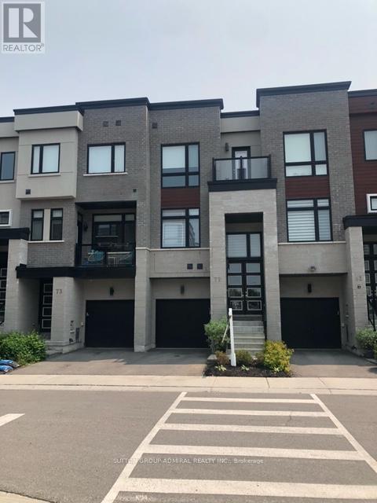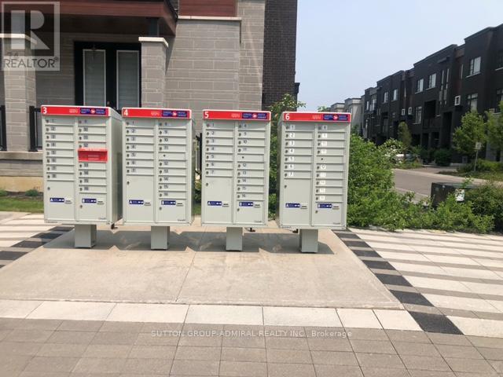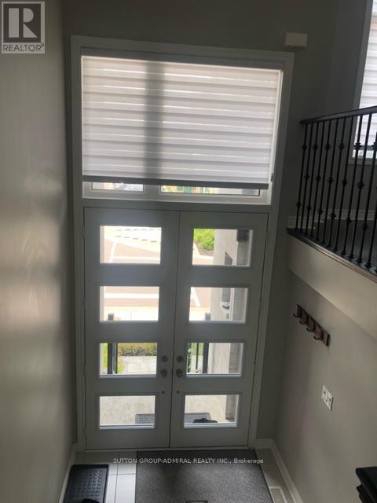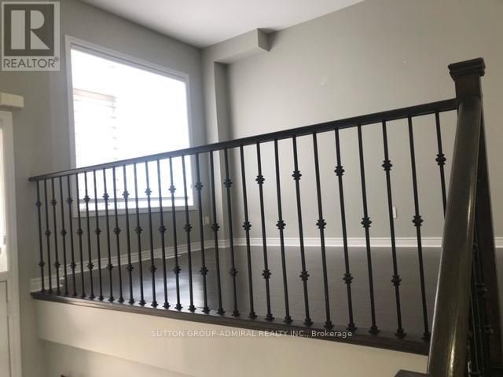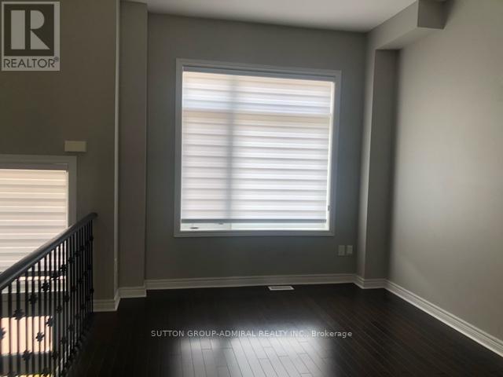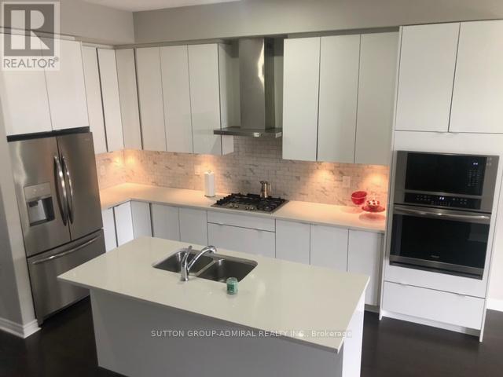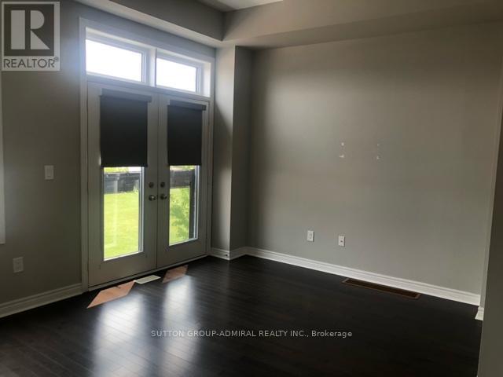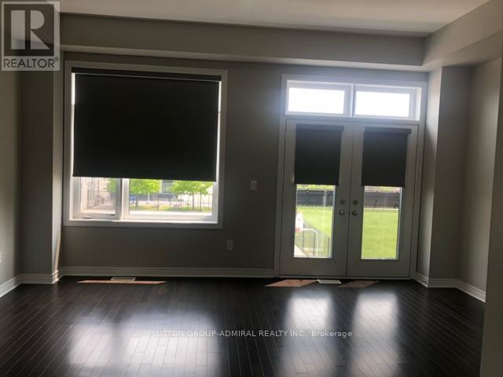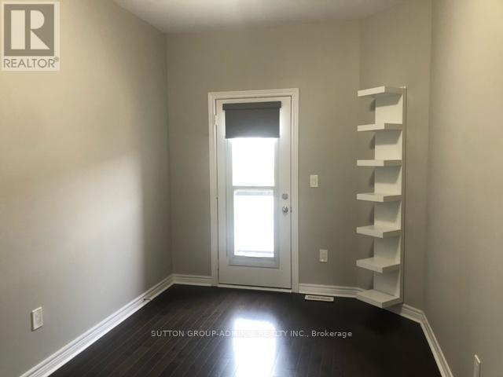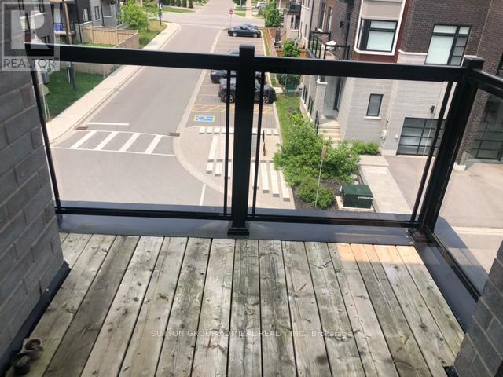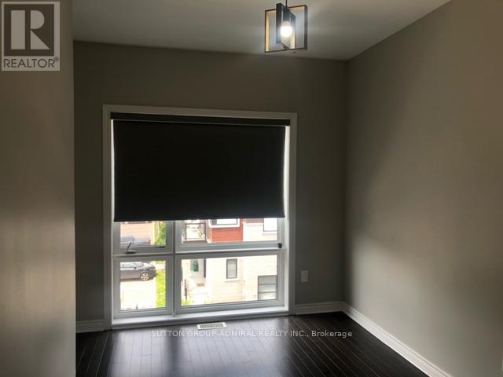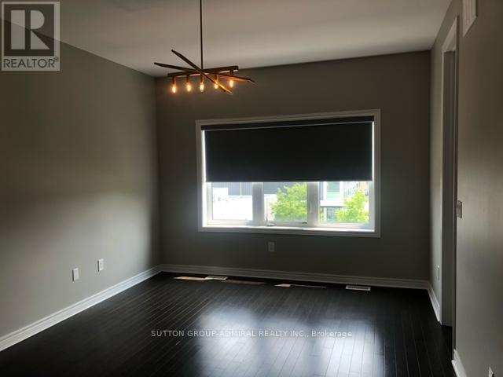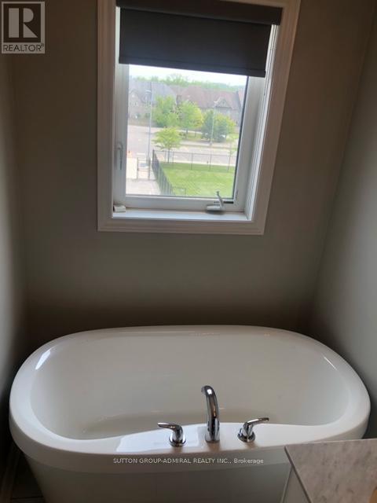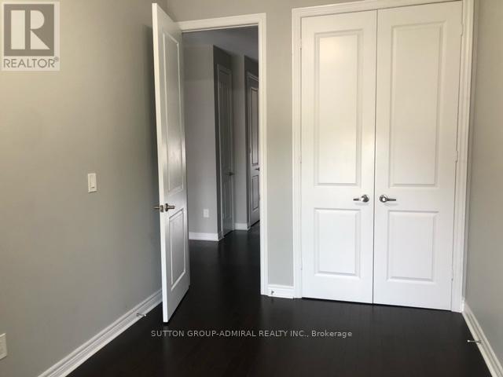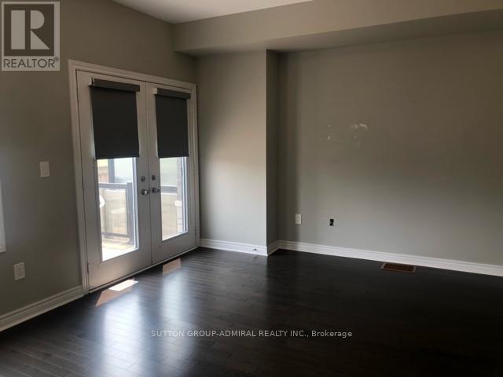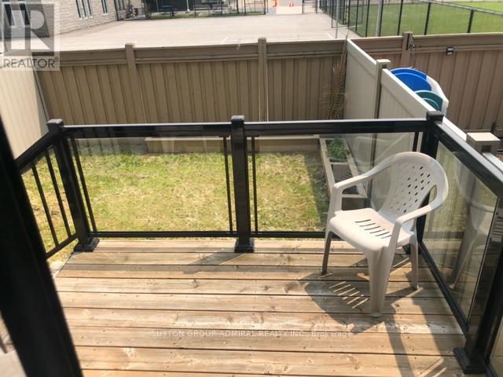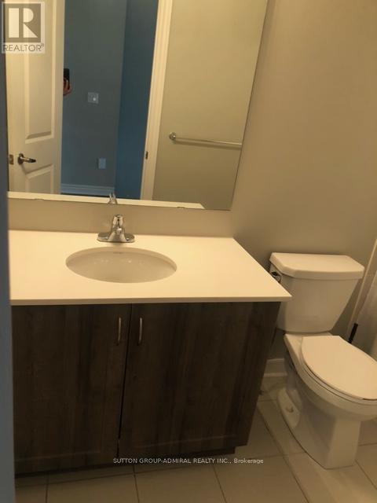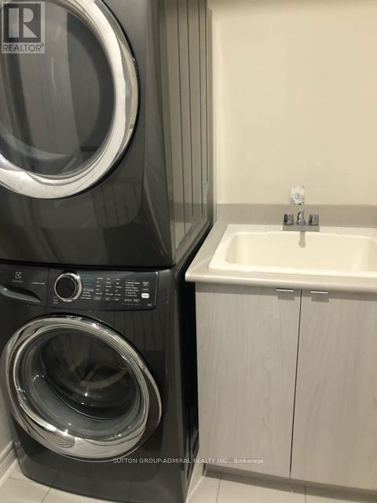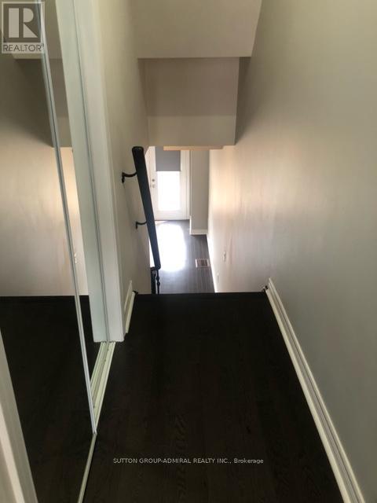77 Laskin Drive Vaughan, Ontario L6A 4P6
$1,438,999Maintenance, Parcel of Tied Land
$61.67 Monthly
Maintenance, Parcel of Tied Land
$61.67 MonthlyThis home combines Elegance with Style and is located in the prestigious Lebovic Community. Functional layout which includes a separate living and dining room, with a full size family room. Open spacious floor plan featuring 2 Laundry rooms (2nd floor and family room level). Upgrades incl. solid hardwood flooring through-out, wrought iron railings; kitchen with S/S built-in appliances and gas stove top, breakfast bar, qtz c/top, glass b/splash, art niche; smooth ceilings; 5 pc ensuite with oval tub and marble c/top; large windows offering plenty of sunshine; private terrace from 1 bdrm; 10ft ceilings on main floor, 9ft on 2nd and lower level; potential for a secondary suite with access via garage/laundry room; family room provides access to rear wood deck. True Pride of Ownership! (id:61852)
Property Details
| MLS® Number | N12188851 |
| Property Type | Single Family |
| Neigbourhood | The Valleys of Thornhill |
| Community Name | Patterson |
| AmenitiesNearBy | Park, Place Of Worship, Public Transit |
| CommunityFeatures | Community Centre |
| Features | Cul-de-sac, Carpet Free |
| ParkingSpaceTotal | 2 |
| Structure | Deck |
Building
| BathroomTotal | 4 |
| BedroomsAboveGround | 3 |
| BedroomsTotal | 3 |
| Age | 0 To 5 Years |
| Appliances | Garage Door Opener Remote(s), Oven - Built-in, Window Coverings |
| BasementFeatures | Separate Entrance |
| BasementType | Full |
| ConstructionStyleAttachment | Attached |
| CoolingType | Central Air Conditioning |
| ExteriorFinish | Stucco, Stone |
| FlooringType | Hardwood, Ceramic |
| FoundationType | Poured Concrete |
| HalfBathTotal | 2 |
| HeatingFuel | Natural Gas |
| HeatingType | Forced Air |
| StoriesTotal | 2 |
| SizeInterior | 2000 - 2500 Sqft |
| Type | Row / Townhouse |
| UtilityWater | Municipal Water |
Parking
| Garage |
Land
| Acreage | No |
| LandAmenities | Park, Place Of Worship, Public Transit |
| LandscapeFeatures | Landscaped |
| Sewer | Sanitary Sewer |
| SizeDepth | 89 Ft ,9 In |
| SizeFrontage | 18 Ft |
| SizeIrregular | 18 X 89.8 Ft |
| SizeTotalText | 18 X 89.8 Ft|under 1/2 Acre |
| ZoningDescription | Rt1 |
Rooms
| Level | Type | Length | Width | Dimensions |
|---|---|---|---|---|
| Second Level | Bedroom | Measurements not available | ||
| Second Level | Bedroom 2 | Measurements not available | ||
| Second Level | Bedroom 3 | Measurements not available | ||
| Second Level | Laundry Room | Measurements not available | ||
| Main Level | Living Room | Measurements not available | ||
| Main Level | Kitchen | Measurements not available | ||
| Main Level | Dining Room | Measurements not available | ||
| In Between | Family Room | Measurements not available |
Utilities
| Cable | Installed |
| Electricity | Installed |
| Sewer | Installed |
https://www.realtor.ca/real-estate/28400421/77-laskin-drive-vaughan-patterson-patterson
Interested?
Contact us for more information
Marianne Rizzo
Salesperson
1206 Centre Street
Thornhill, Ontario L4J 3M9
