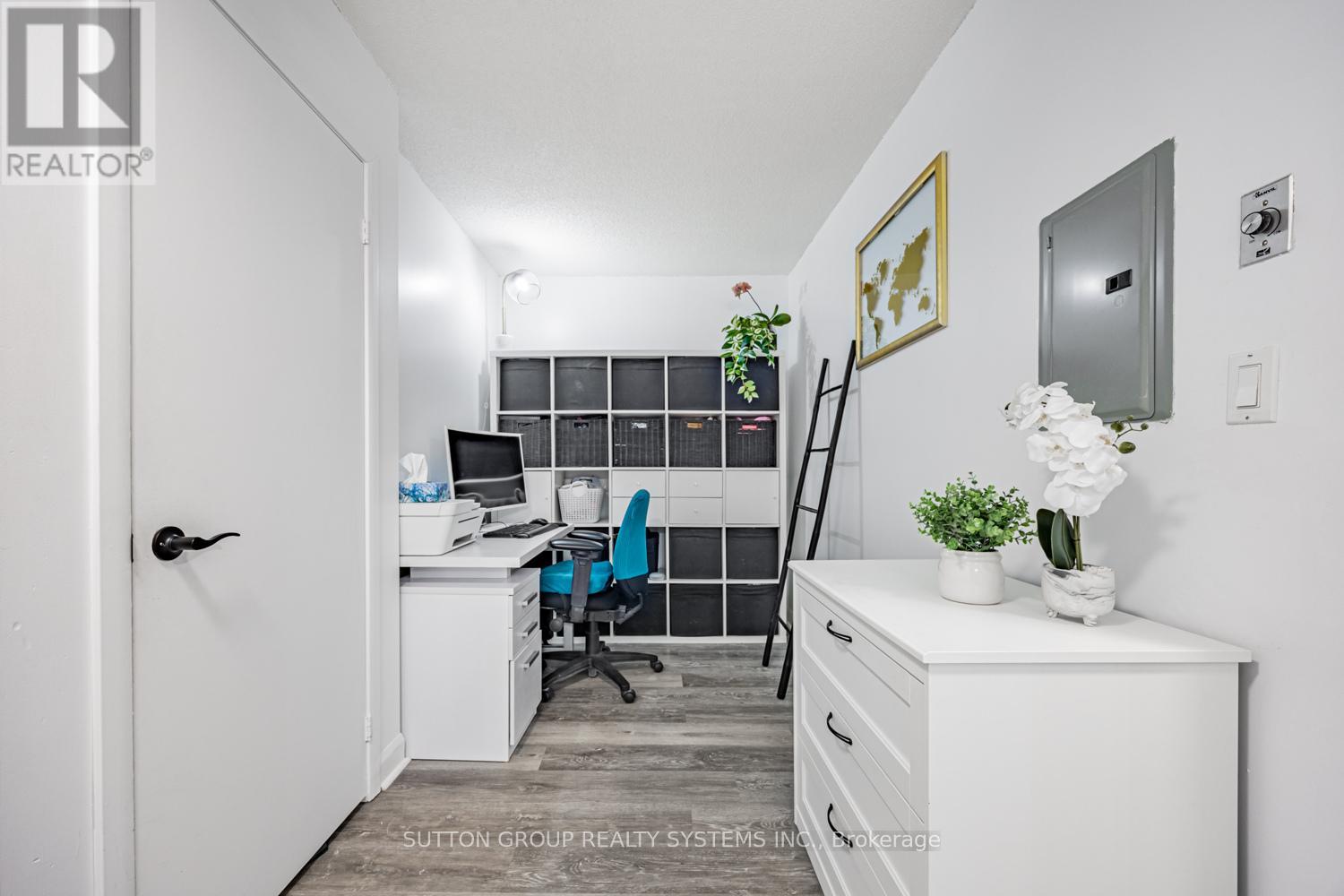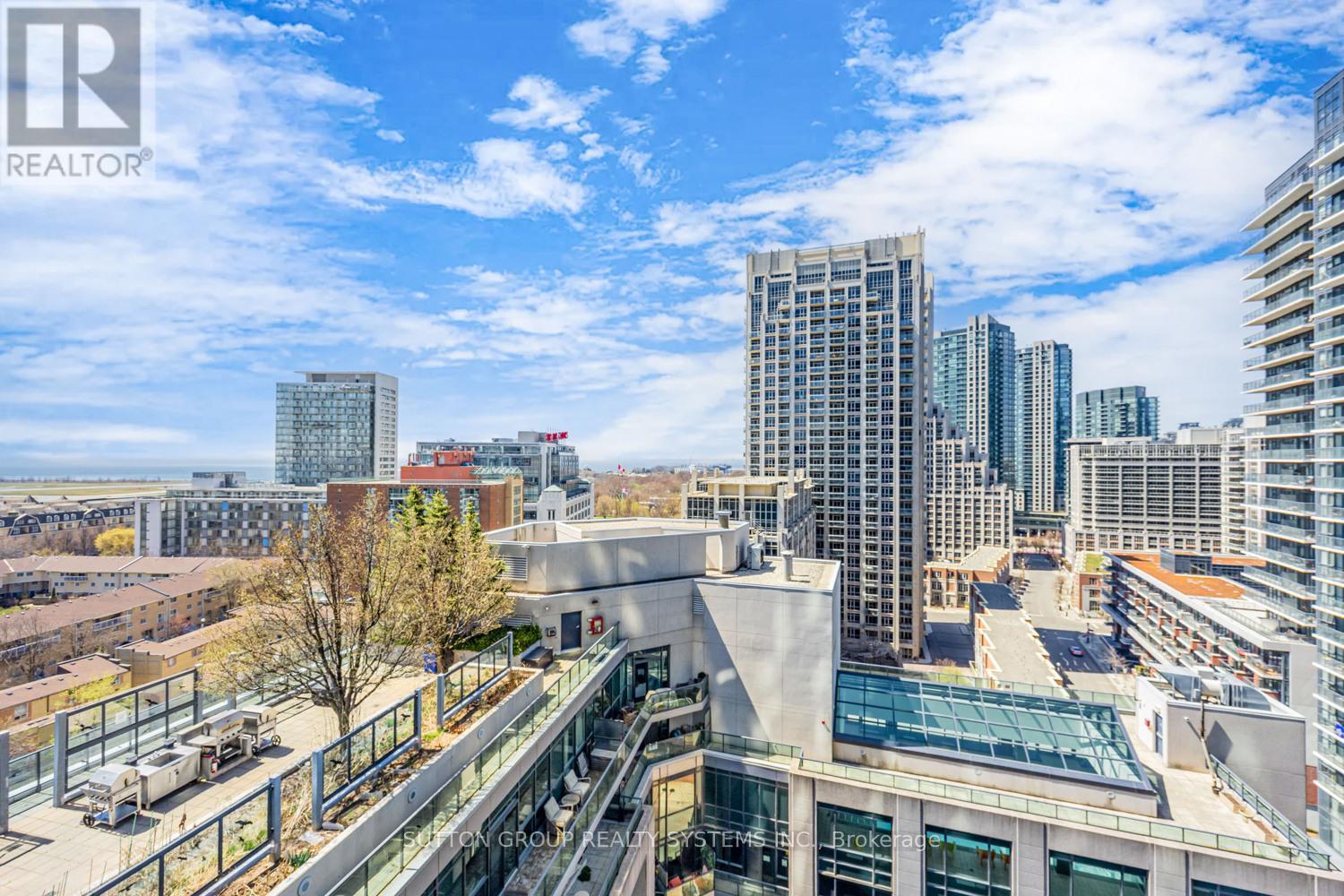1508 - 600 Fleet Street Toronto, Ontario M5V 1B7
$2,450 Monthly
Bright & Spacious 1+ Den Condo with Parking at Malibu Condos @ Harbourview! Welcome to this stunning South/West-facing condo featuring an open-concept design with floor-to-ceiling windows that flood the space with natural light. Enjoy laminate and ceramic flooring throughout for a sleek, low-maintenance lifestyle. The expansive living and dining areas overlook a modern kitchen with a seating island, perfect for entertaining or casual meals. The spacious primary bedroom boasts a large closet, and the den offers flexibility as a home office, guest area, or creative space. Step out onto the open balcony and take in the breathtaking, unobstructed views of the lake, park, and treetop skyline perfect setting for your morning coffee or evening cocktail. Top-tier building amenities include: 24-hour concierge, fully equipped gym, Indoor pool, spectacular rooftop terrace with BBQs, and stylish party room. Unbeatable location: Steps to Billy Bishop Airport (Porter), Tim Hortons, Loblaws/Shoppers at West Block, streetcar access to King/Bathurst, and easy access to the subway, Union Station, major highways, lakefront, and trails. Don't miss out on this exceptional urban retreat! (id:61852)
Property Details
| MLS® Number | C12189107 |
| Property Type | Single Family |
| Neigbourhood | Fort York-Liberty Village |
| Community Name | Waterfront Communities C1 |
| AmenitiesNearBy | Public Transit |
| CommunityFeatures | Pets Not Allowed |
| Features | Balcony, Carpet Free |
| ParkingSpaceTotal | 1 |
| PoolType | Indoor Pool |
| WaterFrontType | Waterfront |
Building
| BathroomTotal | 1 |
| BedroomsAboveGround | 1 |
| BedroomsBelowGround | 1 |
| BedroomsTotal | 2 |
| Amenities | Security/concierge, Exercise Centre, Party Room, Sauna |
| Appliances | All |
| CoolingType | Central Air Conditioning |
| ExteriorFinish | Concrete |
| FlooringType | Laminate, Ceramic |
| HeatingFuel | Natural Gas |
| HeatingType | Forced Air |
| SizeInterior | 600 - 699 Sqft |
| Type | Apartment |
Parking
| Underground | |
| Garage |
Land
| Acreage | No |
| LandAmenities | Public Transit |
Rooms
| Level | Type | Length | Width | Dimensions |
|---|---|---|---|---|
| Main Level | Living Room | 4.2972 m | 2.7432 m | 4.2972 m x 2.7432 m |
| Main Level | Dining Room | 4.2972 m | 2.7432 m | 4.2972 m x 2.7432 m |
| Main Level | Kitchen | 3.9624 m | 2.4384 m | 3.9624 m x 2.4384 m |
| Main Level | Primary Bedroom | 4.572 m | 2.4384 m | 4.572 m x 2.4384 m |
| Main Level | Den | 2.7432 m | 1.8288 m | 2.7432 m x 1.8288 m |
Interested?
Contact us for more information
Agata Iwicki
Salesperson
1542 Dundas Street West
Mississauga, Ontario L5C 1E4



























