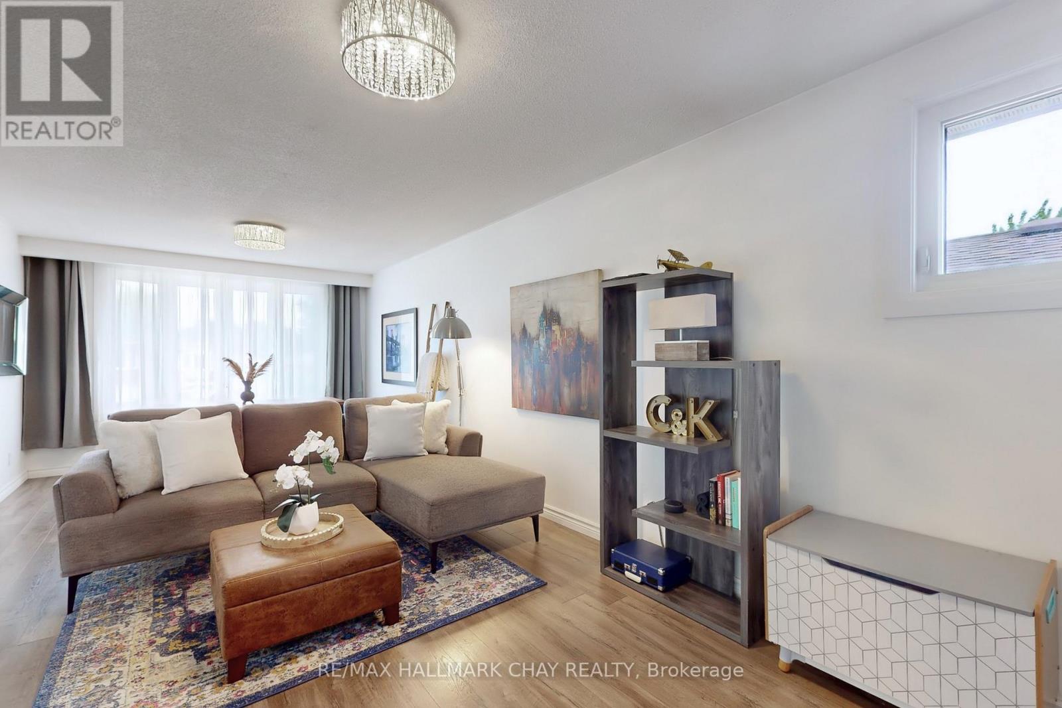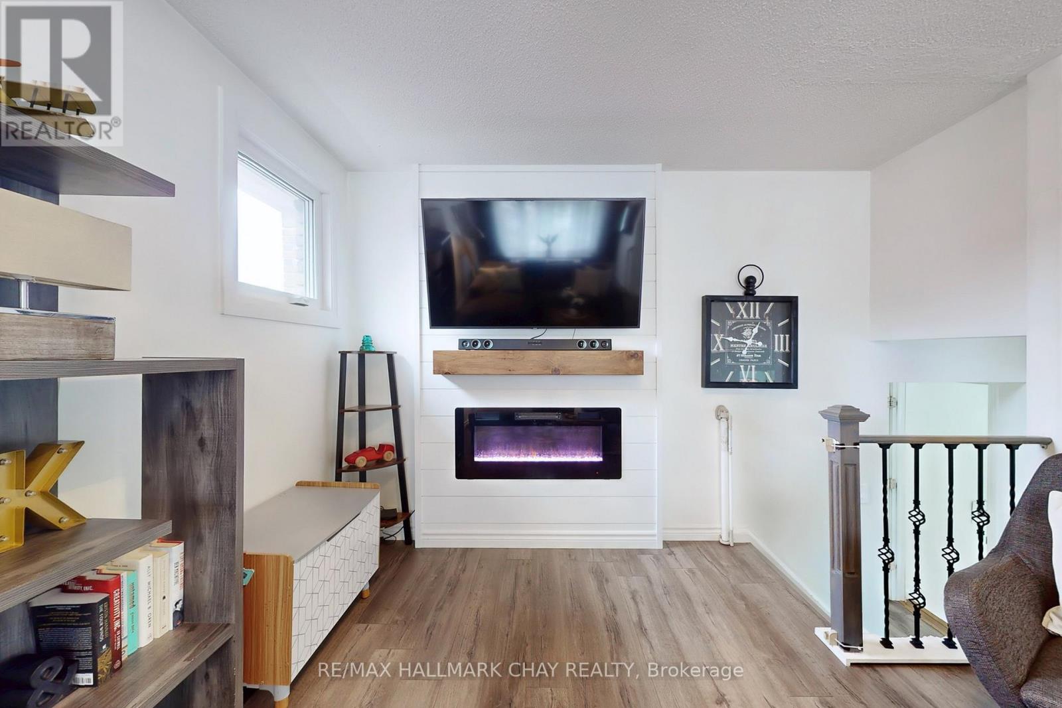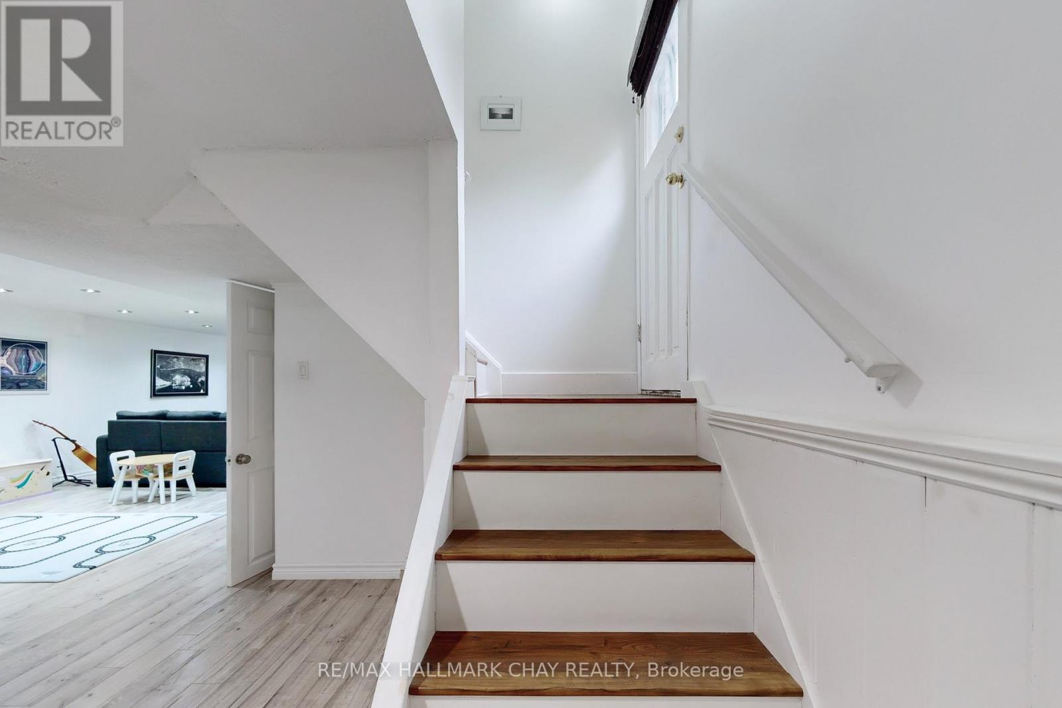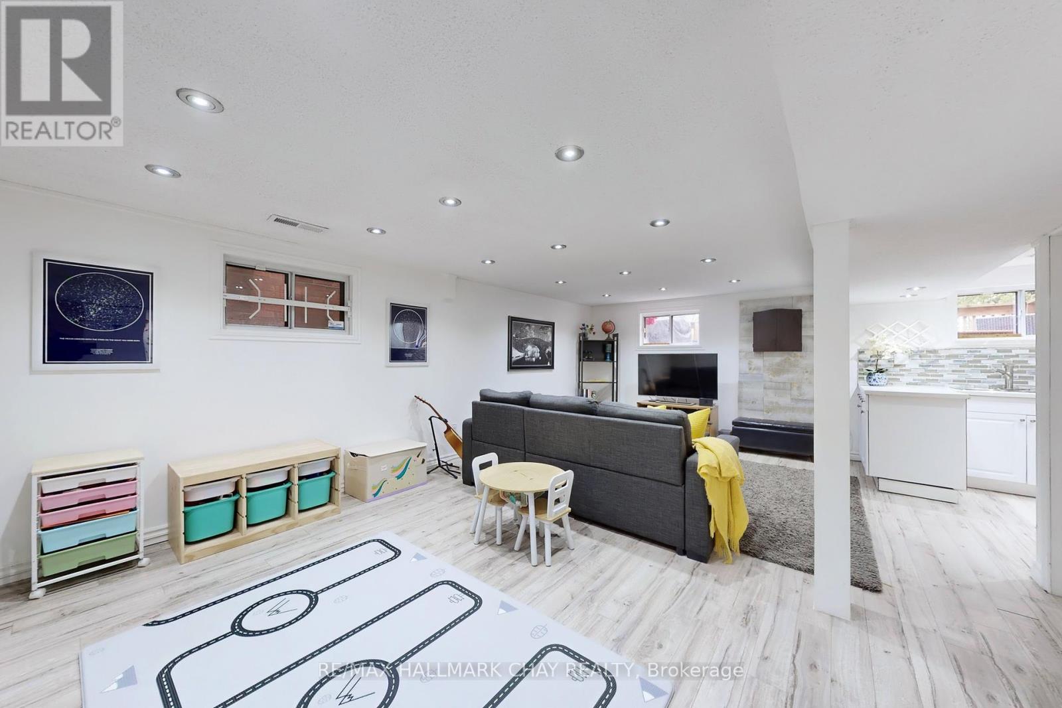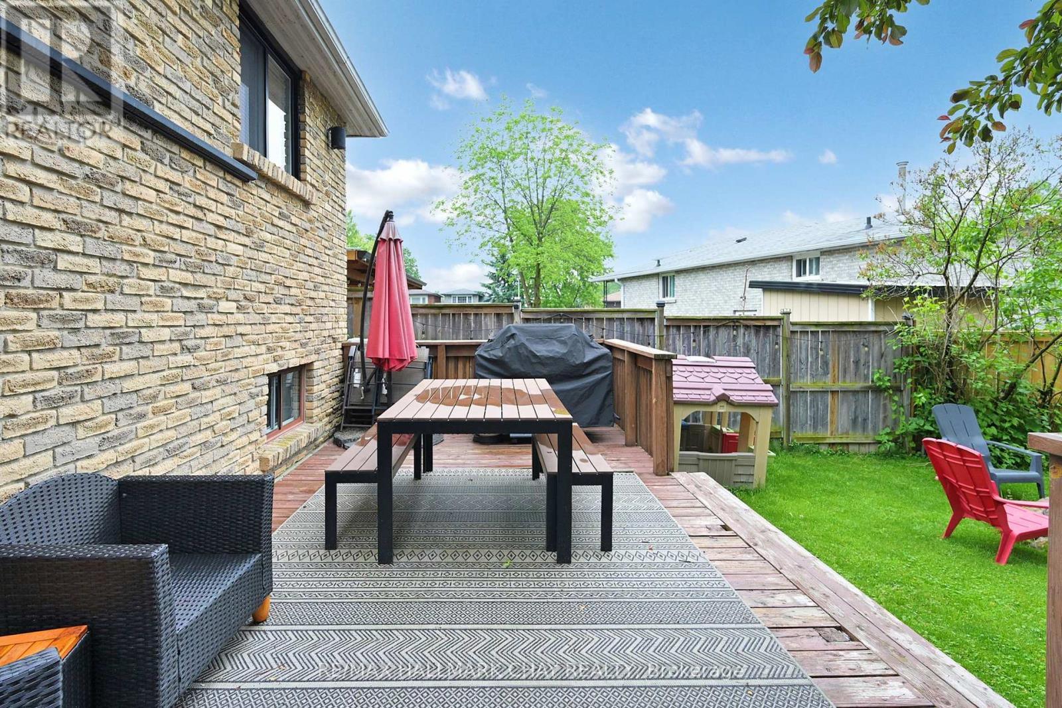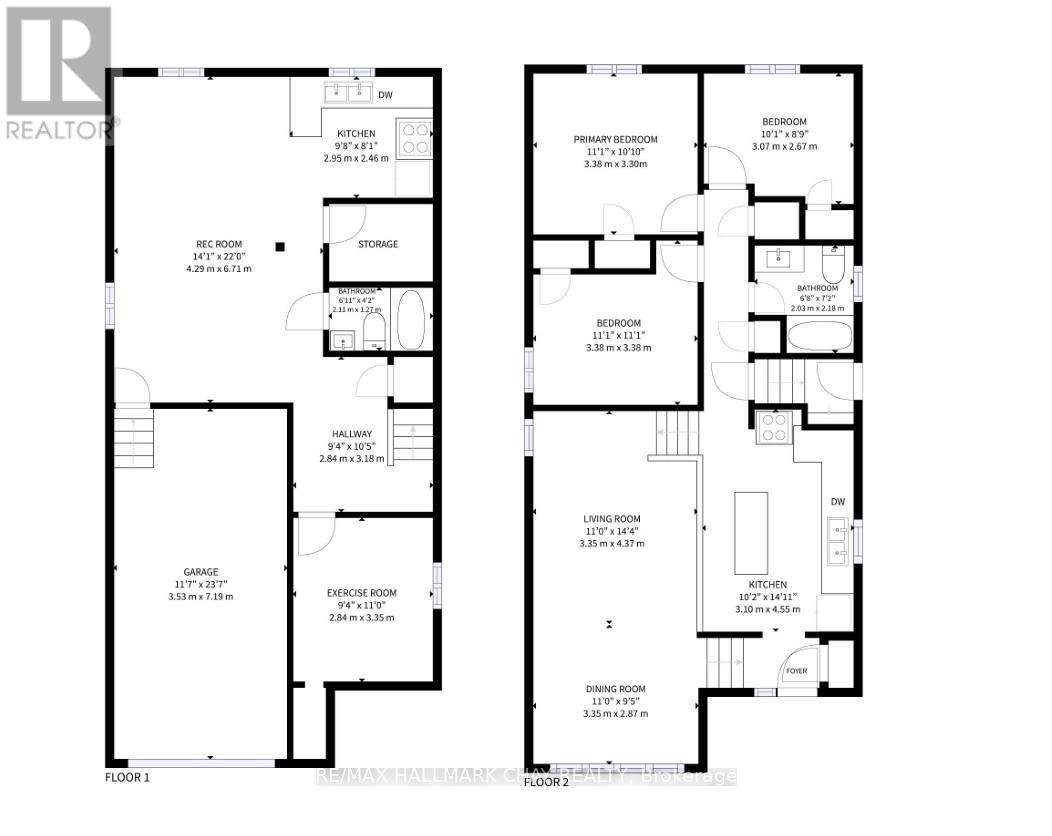34 Martin Street Bradford West Gwillimbury, Ontario L3Z 1Z5
$869,900
Welcome to this charming and well-maintained 3+1 bedroom, 2-bathroom raised bungalow link home, nestled in a quiet and family-friendly neighborhood. From the moment you arrive, you'll notice the pride of ownership and the thoughtful touches that set this home apart. The main level features a bright and spacious open-concept layout, with large windows that flood the living and dining areas with natural light. The updated kitchen is space and offers a seamless blend of style and function, perfect for daily living and ideal for hosting friends and family. All three main-floor bedrooms are generously sized, each with ample closet space and natural light, while the modernized 4 piece, full bathroom adds comfort and convenience. Whether you're starting a family, upsizing, or downsizing, this layout is both versatile and welcoming. A true highlight of this home is the fully finished in-law suite on the lower level. Designed with flexibility in mind, it features a private entrance, one spacious bedroom, its own kitchen and bathroom, a comfortable living area, and a second laundry hookup. This space is ideal for extended family or visiting guests, offering privacy and independence while still being connected to the main home. Step outside to a beautifully maintained and fully fenced backyard a private retreat perfect for children, pets, or summer entertaining. With plenty of room for gardening, relaxing, or hosting a barbecue, the outdoor space complements the interior charm. The spacious driveway offers ample parking for multiple vehicles, making day-to-day living a breeze. Located in a highly desirable area known for its strong sense of community, excellent schools, nearby parks, shopping, and easy access to transit, this property truly has it all. (id:61852)
Open House
This property has open houses!
11:00 am
Ends at:1:00 pm
Property Details
| MLS® Number | N12188327 |
| Property Type | Single Family |
| Community Name | Bradford |
| EquipmentType | Water Heater |
| Features | In-law Suite |
| ParkingSpaceTotal | 2 |
| RentalEquipmentType | Water Heater |
| Structure | Deck |
Building
| BathroomTotal | 2 |
| BedroomsAboveGround | 3 |
| BedroomsBelowGround | 1 |
| BedroomsTotal | 4 |
| Age | 31 To 50 Years |
| Amenities | Fireplace(s) |
| Appliances | Dishwasher, Dryer, Range, Stove, Washer, Window Coverings, Refrigerator |
| ArchitecturalStyle | Raised Bungalow |
| BasementFeatures | Separate Entrance |
| BasementType | N/a |
| ConstructionStyleAttachment | Link |
| CoolingType | Central Air Conditioning |
| ExteriorFinish | Brick |
| FireplacePresent | Yes |
| FireplaceTotal | 1 |
| FoundationType | Unknown |
| HeatingFuel | Natural Gas |
| HeatingType | Forced Air |
| StoriesTotal | 1 |
| SizeInterior | 1100 - 1500 Sqft |
| Type | House |
| UtilityWater | Municipal Water |
Parking
| Attached Garage | |
| Garage |
Land
| Acreage | No |
| Sewer | Sanitary Sewer |
| SizeDepth | 110 Ft ,4 In |
| SizeFrontage | 31 Ft ,4 In |
| SizeIrregular | 31.4 X 110.4 Ft ; 32.30x113.15 |
| SizeTotalText | 31.4 X 110.4 Ft ; 32.30x113.15 |
Utilities
| Cable | Available |
| Electricity | Installed |
| Sewer | Installed |
Interested?
Contact us for more information
Karen Sorc
Salesperson
218 Bayfield St, 100078 & 100431
Barrie, Ontario L4M 3B6




