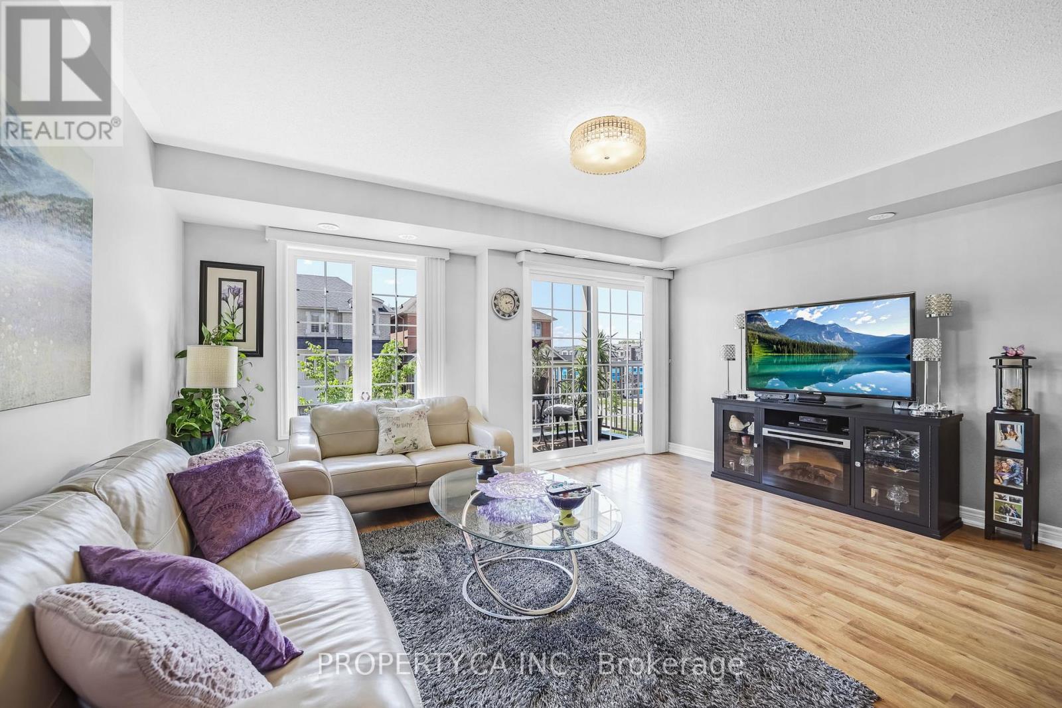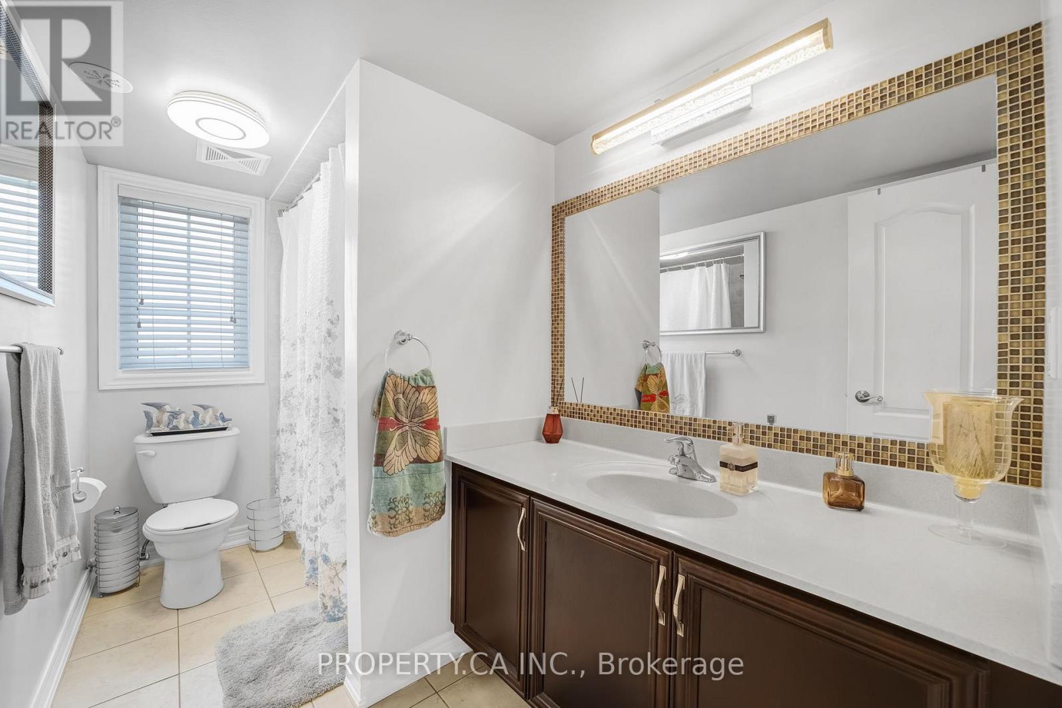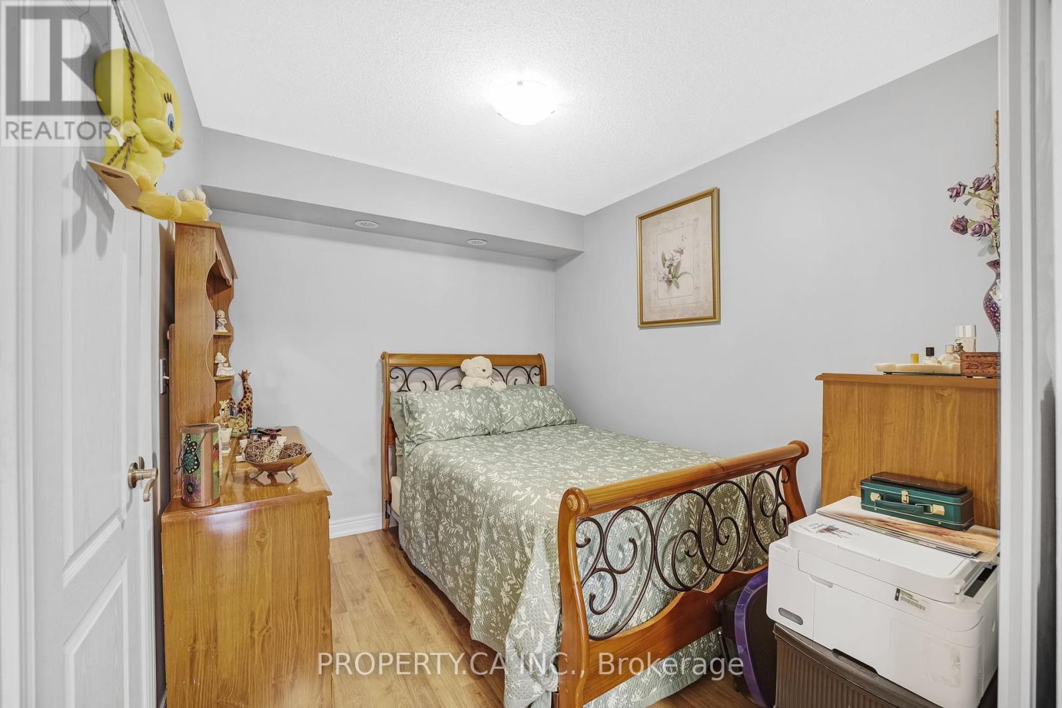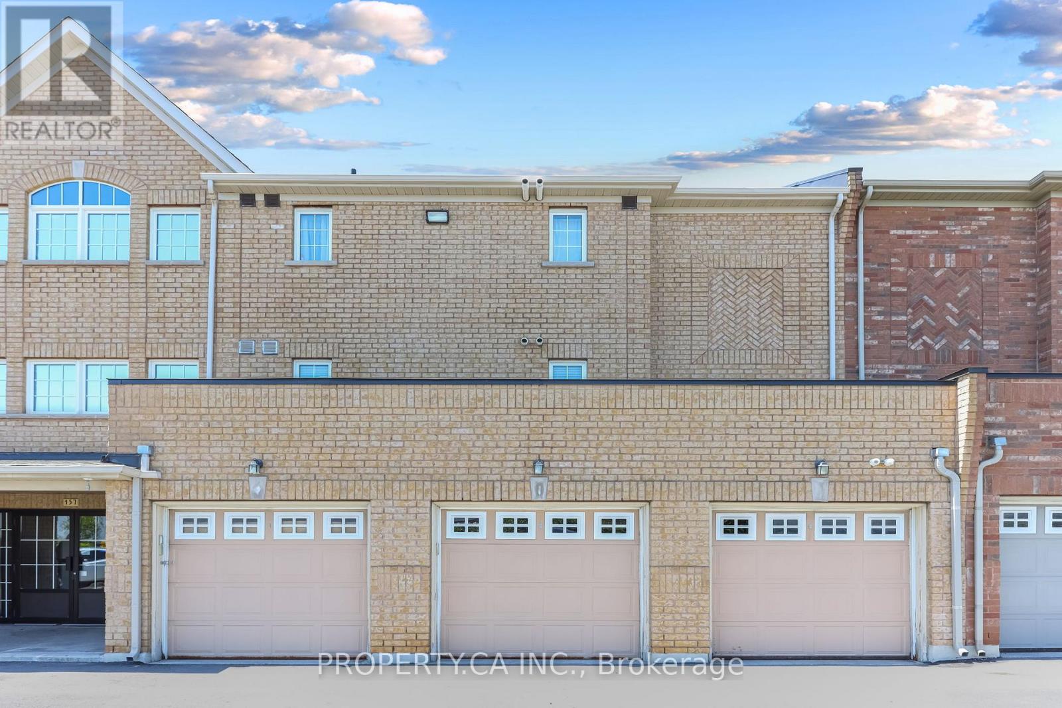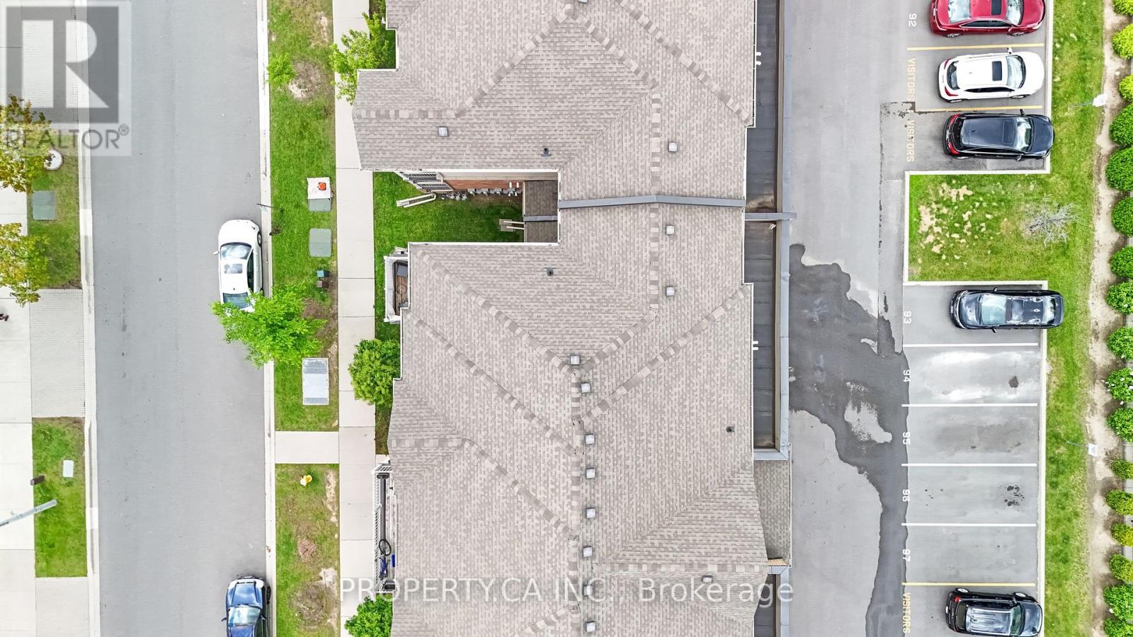6 - 157 Isaac Devins Boulevard Toronto, Ontario M9M 0C5
$625,000Maintenance, Common Area Maintenance, Insurance, Water
$594.35 Monthly
Maintenance, Common Area Maintenance, Insurance, Water
$594.35 MonthlyThis Bright & Beautiful 2-Bedroom Condo that almost feels like a Townhome with Private Garage!This well-maintained unit features open-concept living & dining area, modern kitchen with full-size stainless steel appliances, upgraded cabinetry, elegant counters & breakfast bar.Spacious primary bedroom offers a walk-in closet & office nook and a large second bedroom with walk in closet and ample storage space. Ensuite laundry, beautiful bathroom finishes, inviting balcony with West facing sun filled views just turn the key and your home. Family-friendly community with parks, splash pad & skating rink. Steps to Starbucks, Restaurants, Schools,Transit, amenities & More including easy access to Hwy 401/400. (id:61852)
Property Details
| MLS® Number | W12188387 |
| Property Type | Single Family |
| Neigbourhood | Pelmo Park-Humberlea |
| Community Name | Humberlea-Pelmo Park W5 |
| AmenitiesNearBy | Hospital, Park, Place Of Worship, Public Transit, Schools |
| CommunityFeatures | Pet Restrictions |
| EquipmentType | Water Heater |
| Features | Balcony, Carpet Free, In Suite Laundry |
| ParkingSpaceTotal | 1 |
| RentalEquipmentType | Water Heater |
Building
| BathroomTotal | 1 |
| BedroomsAboveGround | 2 |
| BedroomsTotal | 2 |
| Appliances | Water Heater, Blinds, Dishwasher, Dryer, Garage Door Opener, Microwave, Range, Stove, Washer, Refrigerator |
| ArchitecturalStyle | Multi-level |
| CoolingType | Central Air Conditioning |
| ExteriorFinish | Aluminum Siding, Brick |
| FireProtection | Alarm System |
| FlooringType | Ceramic, Laminate |
| HeatingFuel | Natural Gas |
| HeatingType | Forced Air |
| SizeInterior | 900 - 999 Sqft |
| Type | Apartment |
Parking
| Attached Garage | |
| Garage |
Land
| Acreage | No |
| LandAmenities | Hospital, Park, Place Of Worship, Public Transit, Schools |
Rooms
| Level | Type | Length | Width | Dimensions |
|---|---|---|---|---|
| Main Level | Foyer | 3 m | 1.82 m | 3 m x 1.82 m |
| Main Level | Kitchen | 2.7 m | 2.5 m | 2.7 m x 2.5 m |
| Main Level | Dining Room | 4.7 m | 4.4 m | 4.7 m x 4.4 m |
| Main Level | Living Room | 4 m | 4.4 m | 4 m x 4.4 m |
| Main Level | Bedroom 2 | 2.6 m | 3.1 m | 2.6 m x 3.1 m |
| Main Level | Primary Bedroom | 3 m | 5.3 m | 3 m x 5.3 m |
Interested?
Contact us for more information
Marc Marinelli
Broker
36 Distillery Lane Unit 500
Toronto, Ontario M5A 3C4






