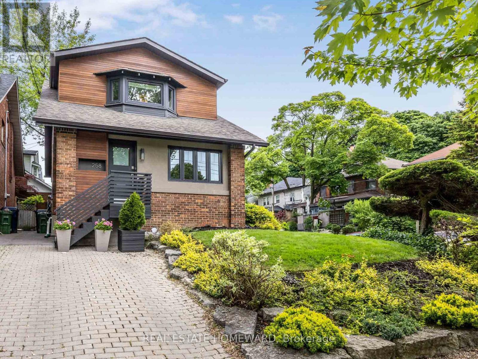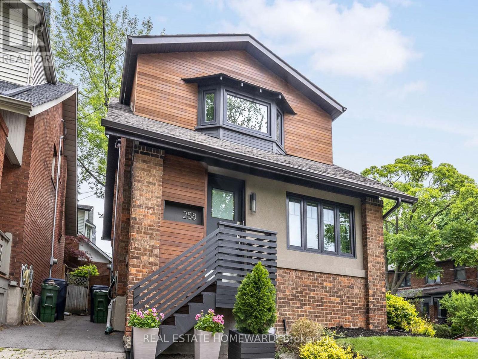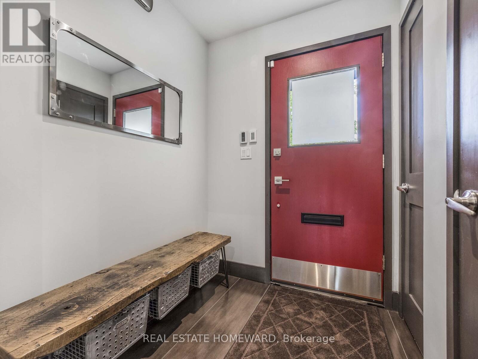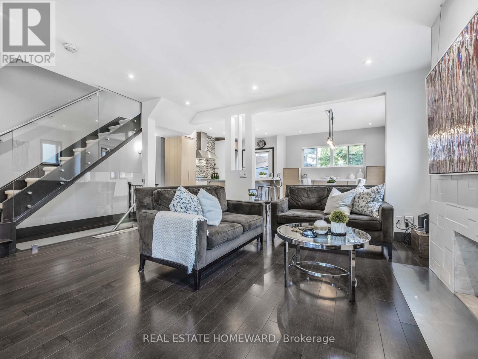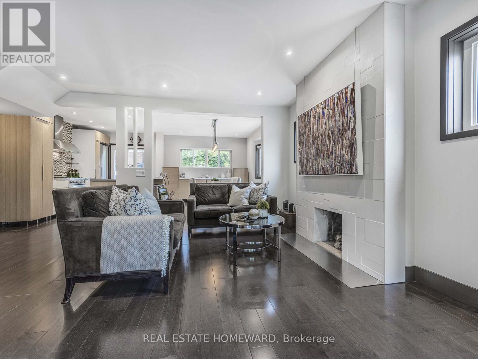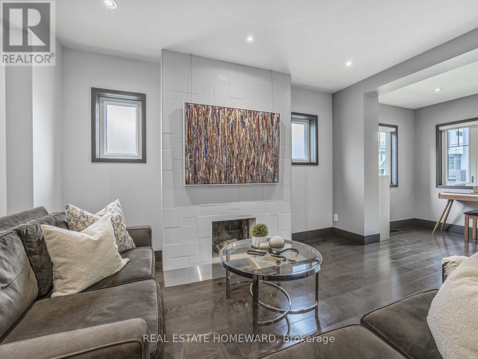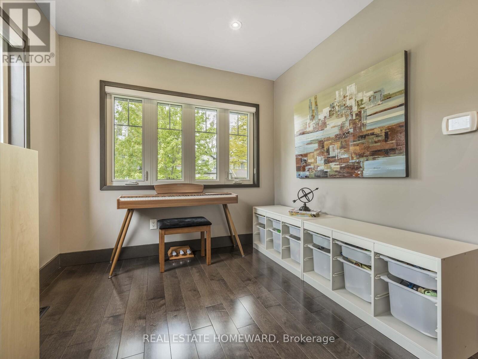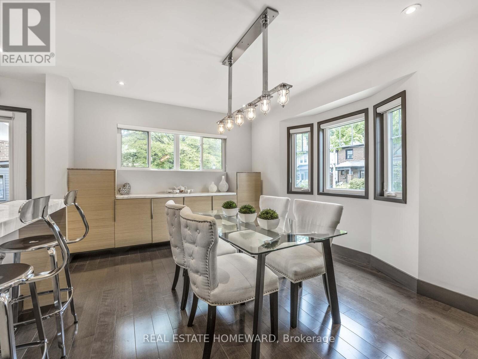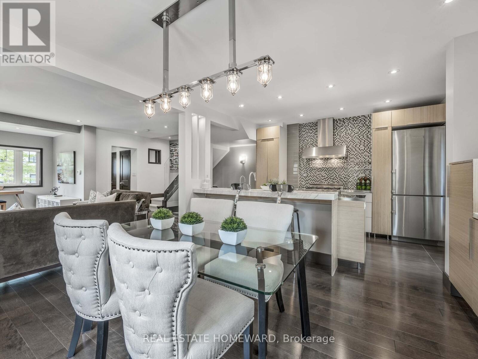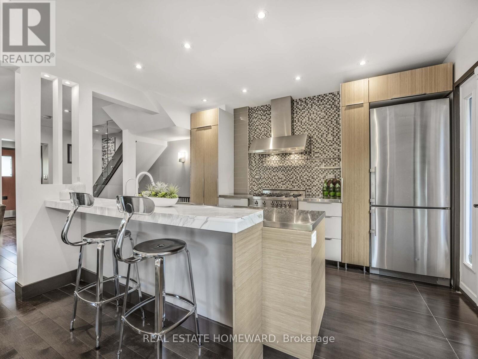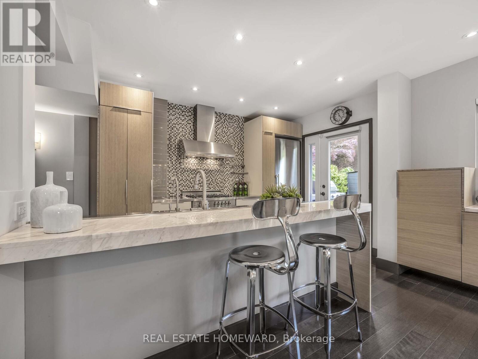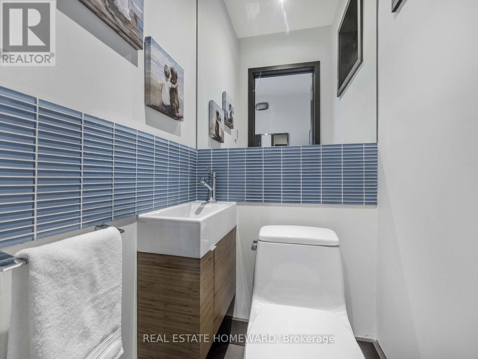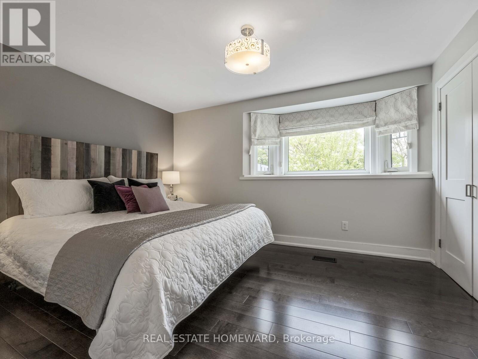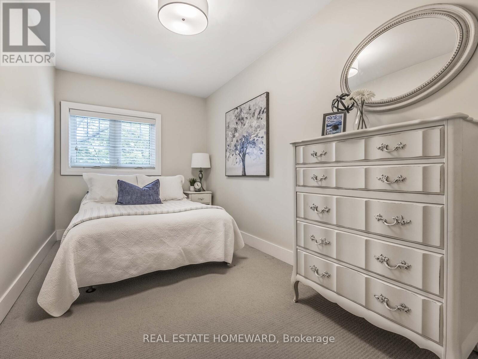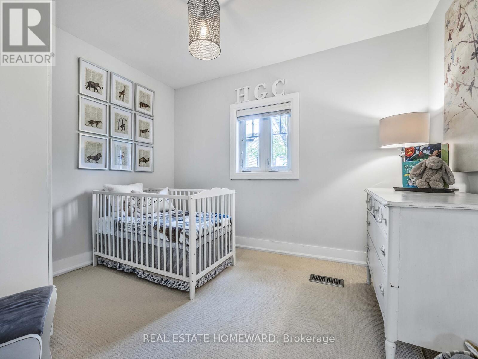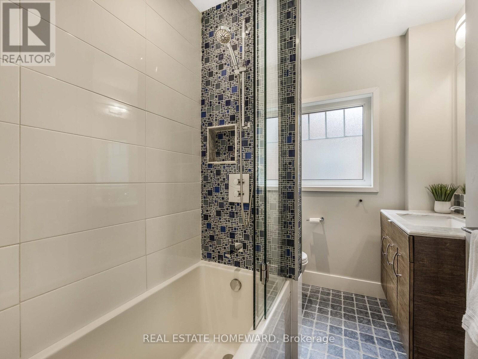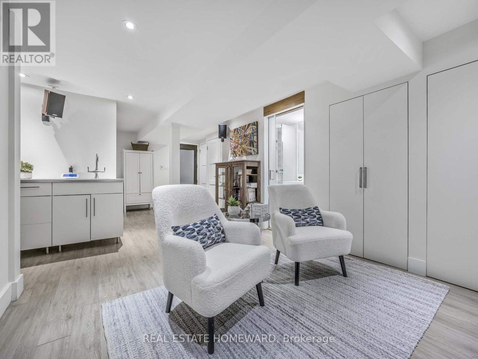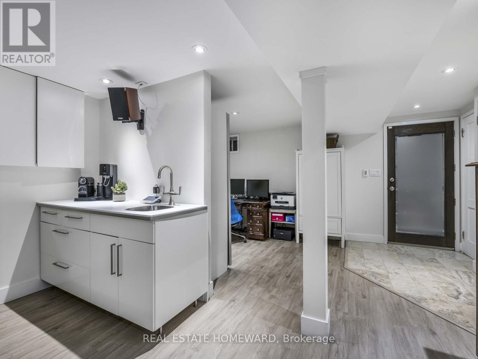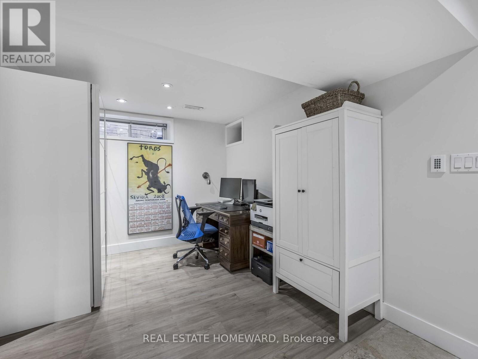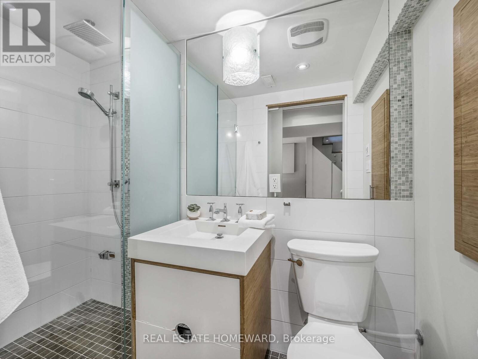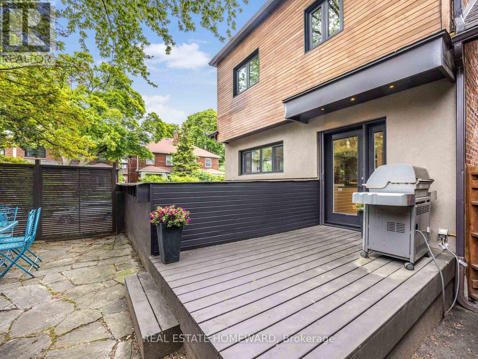258 St Clements Avenue Toronto, Ontario M5R 1H5
$1,995,000
Absolutely Stunning Home Located On The Most Sought After Block, On A Family Friendly Street In The Allenby School District. Fully Renovated With Top Of The Line Finishings. This Home Offers An Open-Concept Layout Bathed In Natural Light, Hardwood Floors, Family Room Nook & A Cozy Fireplace In The Living Room. Kitchen With Large Breakfast Bar & Walk Out To Patio & Backyard. Main Floor Also Features A Powder Room. Primary & 2nd Bedroom With Walk In Closets. Finished Basement With Entertainment Area, Kitchen, Home Office & 3 Piece Bath. Grounds Professionally Landscaped With Underground Sprinkler System. Rare Attached Garage With Direct Access To House, Large Enough For An SUV. This Is Allenby Living At Its Best Featuring Charm, Space, Storage & An Unbeatable Location Known For Its Top Rated Schools, Parks, Recreation Centres & A Strong Sense Of Community. (id:61852)
Open House
This property has open houses!
2:00 pm
Ends at:4:00 pm
2:00 pm
Ends at:4:00 pm
Property Details
| MLS® Number | C12188246 |
| Property Type | Single Family |
| Neigbourhood | Eglinton—Lawrence |
| Community Name | Yonge-Eglinton |
| Features | Carpet Free, Sump Pump |
| ParkingSpaceTotal | 2 |
| Structure | Deck |
Building
| BathroomTotal | 3 |
| BedroomsAboveGround | 3 |
| BedroomsTotal | 3 |
| Amenities | Fireplace(s) |
| Appliances | Garage Door Opener Remote(s), Dishwasher, Dryer, Microwave, Hood Fan, Stove, Washer, Whirlpool, Refrigerator |
| BasementDevelopment | Finished |
| BasementType | N/a (finished) |
| ConstructionStyleAttachment | Detached |
| CoolingType | Central Air Conditioning |
| ExteriorFinish | Brick |
| FireplacePresent | Yes |
| FireplaceTotal | 1 |
| FlooringType | Bamboo, Hardwood, Carpeted |
| FoundationType | Unknown |
| HalfBathTotal | 1 |
| HeatingFuel | Natural Gas |
| HeatingType | Forced Air |
| StoriesTotal | 2 |
| SizeInterior | 1500 - 2000 Sqft |
| Type | House |
| UtilityWater | Municipal Water |
Parking
| Attached Garage | |
| Garage |
Land
| Acreage | No |
| Sewer | Sanitary Sewer |
| SizeDepth | 80 Ft |
| SizeFrontage | 25 Ft |
| SizeIrregular | 25 X 80 Ft |
| SizeTotalText | 25 X 80 Ft |
Rooms
| Level | Type | Length | Width | Dimensions |
|---|---|---|---|---|
| Second Level | Primary Bedroom | 4.17 m | 3.2 m | 4.17 m x 3.2 m |
| Second Level | Bedroom 2 | 4.29 m | 2.34 m | 4.29 m x 2.34 m |
| Second Level | Bedroom 3 | 3.28 m | 2.74 m | 3.28 m x 2.74 m |
| Lower Level | Office | 4.27 m | 2.67 m | 4.27 m x 2.67 m |
| Lower Level | Recreational, Games Room | 3.25 m | 3.96 m | 3.25 m x 3.96 m |
| Lower Level | Kitchen | 1.25 m | 3.96 m | 1.25 m x 3.96 m |
| Main Level | Living Room | 4.88 m | 3.86 m | 4.88 m x 3.86 m |
| Main Level | Dining Room | 3.81 m | 3.07 m | 3.81 m x 3.07 m |
| Main Level | Family Room | 2.64 m | 1.75 m | 2.64 m x 1.75 m |
| Main Level | Kitchen | 3.81 m | 2.79 m | 3.81 m x 2.79 m |
Interested?
Contact us for more information
Hanne Welsh
Salesperson
1858 Queen Street E.
Toronto, Ontario M4L 1H1
