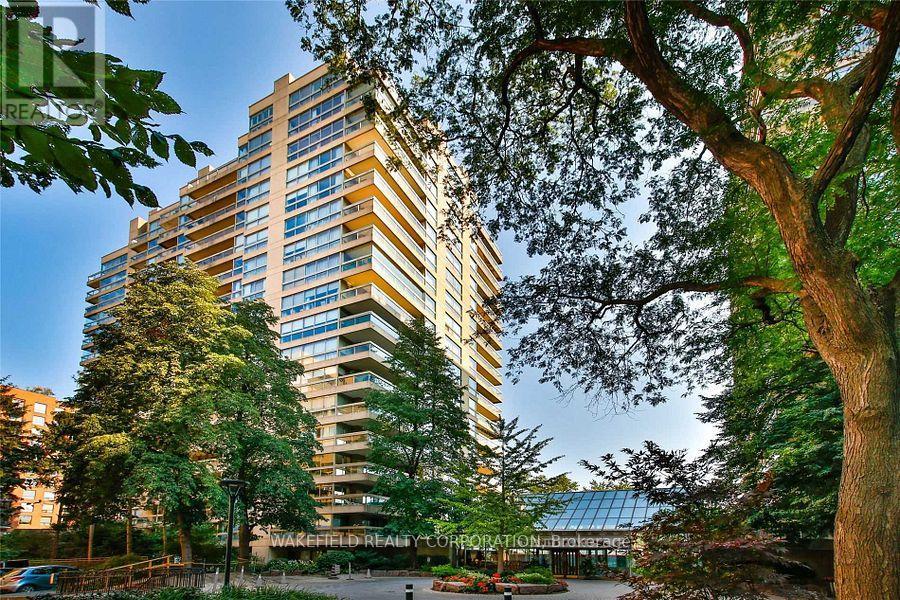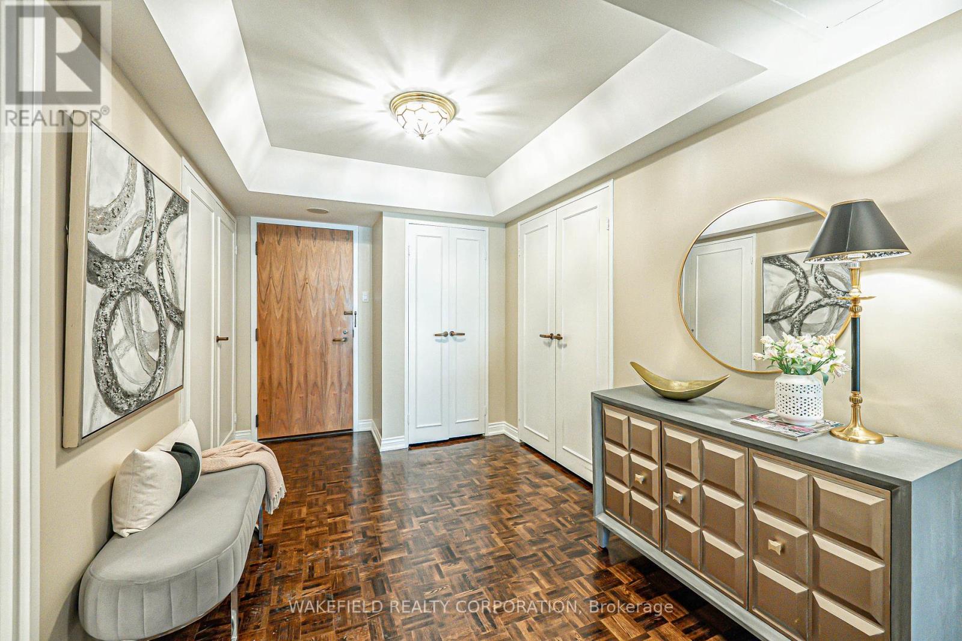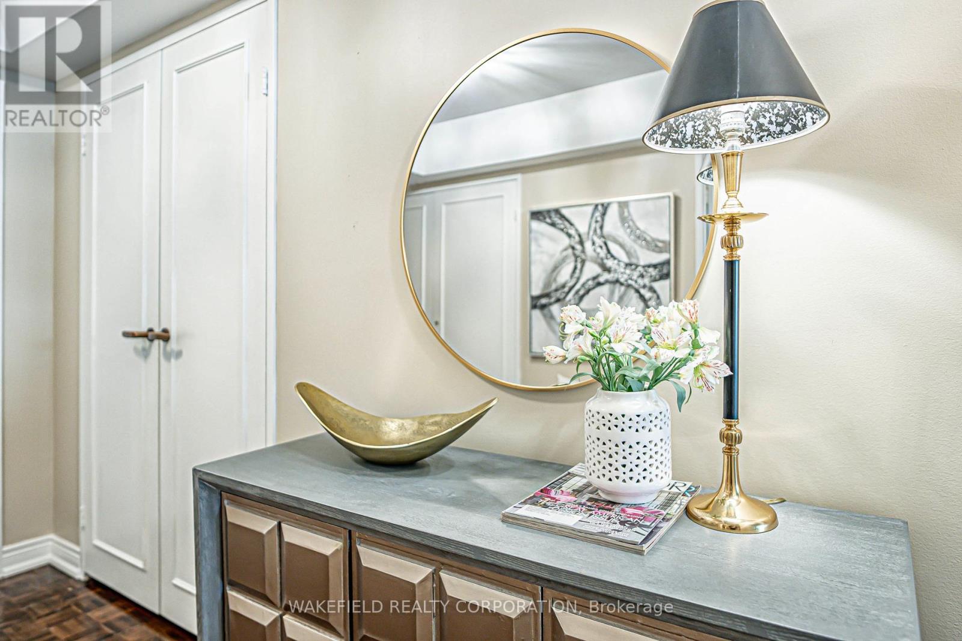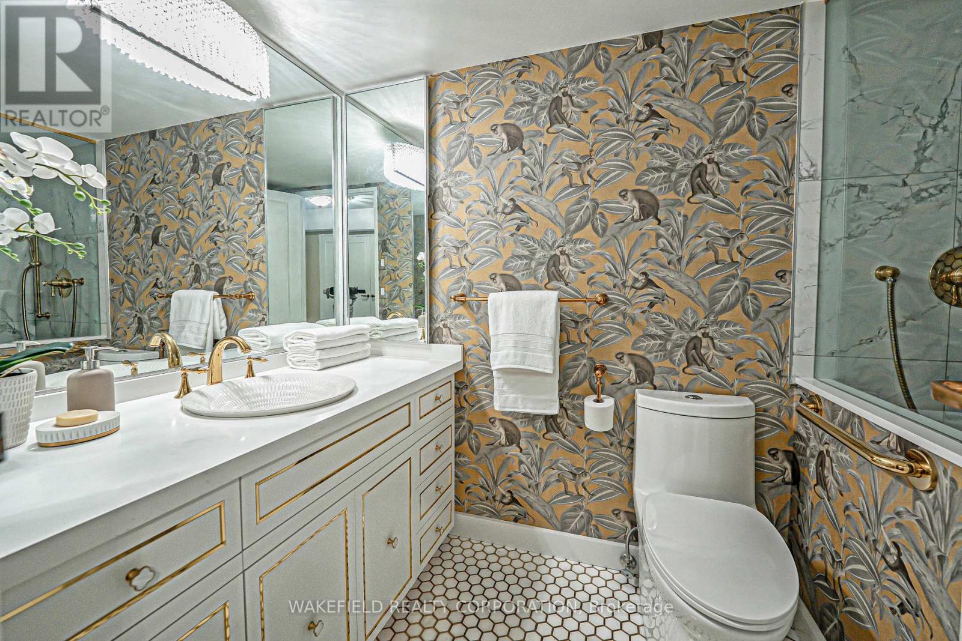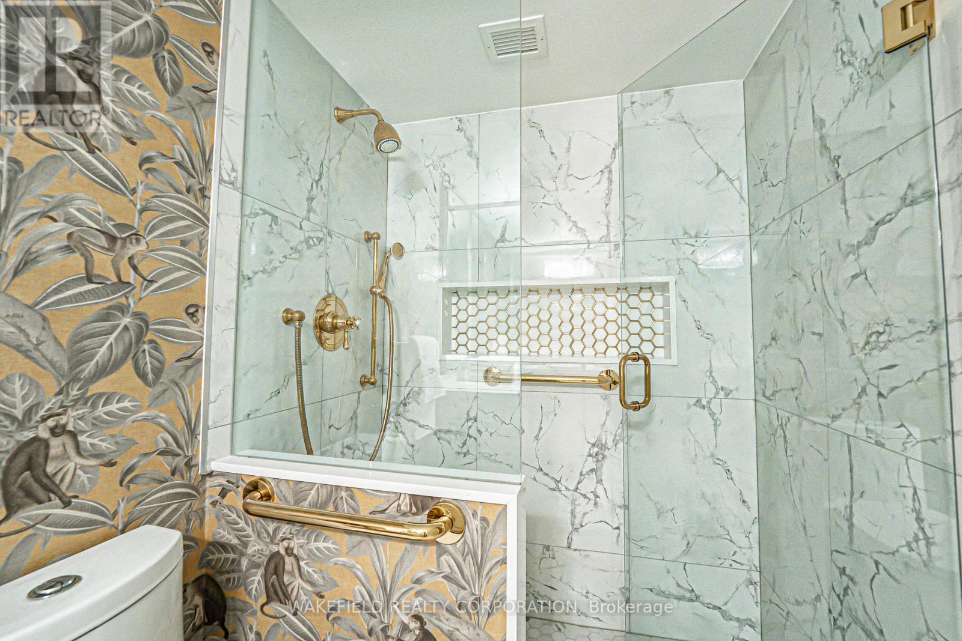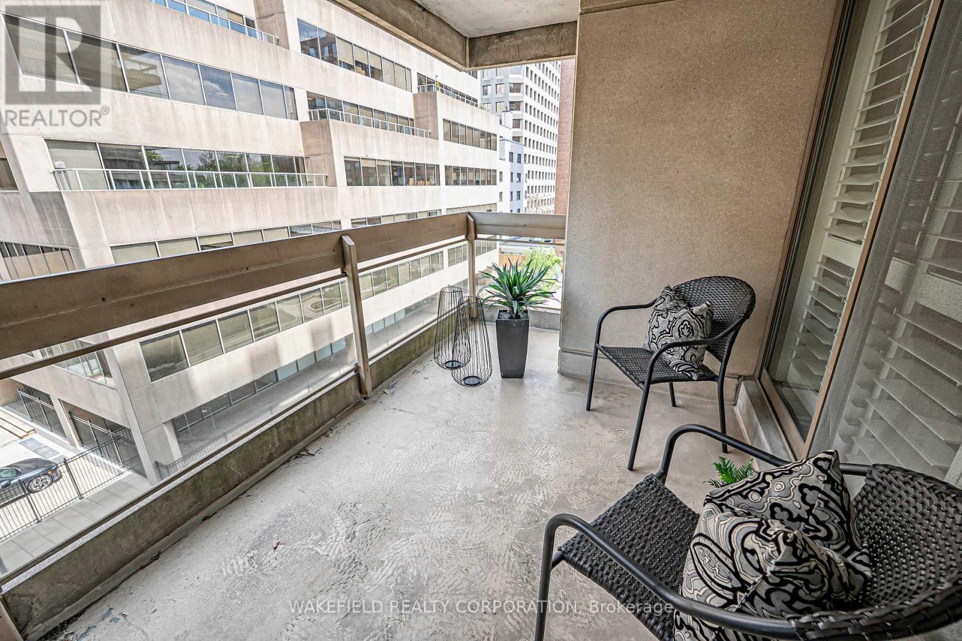505 - 61 St Clair Avenue W Toronto, Ontario M4V 2Y8
$795,000Maintenance, Heat, Electricity, Water, Cable TV, Common Area Maintenance, Insurance, Parking
$1,168.73 Monthly
Maintenance, Heat, Electricity, Water, Cable TV, Common Area Maintenance, Insurance, Parking
$1,168.73 MonthlyWelcome to this spacious one bedroom apartment at Granite Place with floor to ceiling windows, California shutters, elegant entrance hall, great main bedroom with good closet space and extensively renovated bathroom in 2023. A private patio off the living room. The kitchen has lots of cupboard space and new appliances two years ago. Granite Place is a wonderful complex of two buildings set well back from the street and surrounded by lush landscaped Gardens. Hard to beleive you are at Yonge and St Clair. The amenities are superb with a salt water pool, Sauna, whirlpool, exercise and party rooms and guest suite. They are well known for the full time concierge and security service they offer. A multi year renovation of the main lobby and rear terrace is nearing completion in the Fall . Pets are welcome and limited to one dog or a dog and a cat or two cats per suite. Maximum weight 33 pounds (id:61852)
Property Details
| MLS® Number | C12188077 |
| Property Type | Single Family |
| Neigbourhood | Toronto—St. Paul's |
| Community Name | Yonge-St. Clair |
| CommunityFeatures | Pet Restrictions |
| Features | Wheelchair Access, Balcony, In Suite Laundry |
| ParkingSpaceTotal | 1 |
| PoolType | Indoor Pool |
Building
| BathroomTotal | 1 |
| BedroomsAboveGround | 1 |
| BedroomsTotal | 1 |
| Amenities | Security/concierge, Exercise Centre, Visitor Parking, Storage - Locker |
| Appliances | Dishwasher, Dryer, Stove, Washer, Whirlpool, Refrigerator |
| CoolingType | Central Air Conditioning |
| ExteriorFinish | Concrete |
| FireProtection | Security Guard, Smoke Detectors |
| FlooringType | Parquet |
| HeatingFuel | Natural Gas |
| HeatingType | Forced Air |
| SizeInterior | 800 - 899 Sqft |
| Type | Apartment |
Parking
| Underground | |
| Garage |
Land
| Acreage | No |
| LandscapeFeatures | Landscaped |
Rooms
| Level | Type | Length | Width | Dimensions |
|---|---|---|---|---|
| Flat | Living Room | 6.7 m | 3.6 m | 6.7 m x 3.6 m |
| Flat | Kitchen | 3 m | 2.39 m | 3 m x 2.39 m |
| Flat | Primary Bedroom | 4.27 m | 3.1 m | 4.27 m x 3.1 m |
| Flat | Foyer | 4.27 m | 2.44 m | 4.27 m x 2.44 m |
Interested?
Contact us for more information
Victoria W. Ruby
Broker
26 Imperial Street
Toronto, Ontario M5P 1C2
