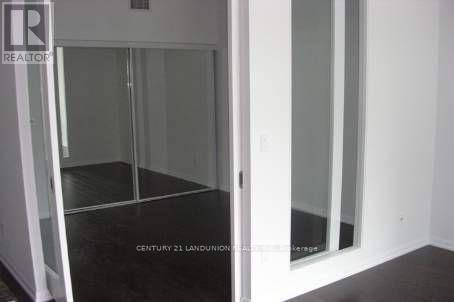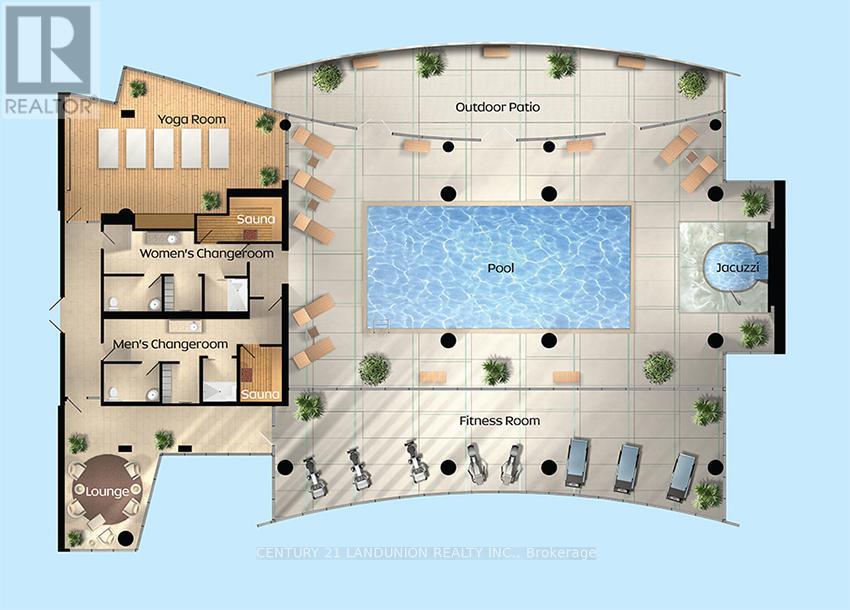213 - 215 Fort York Boulevard Toronto, Ontario M5V 4A2
$2,100 Monthly
Bright and stylish 1-bedroom unit featuring floor-to-ceiling windows, an open-concept layout, and a private balcony with city views. The kitchen offers stainless steel appliances and granite counter tops, ideal for everyday living.Furniture can be included or removed flexible for your needs.Unbeatable location: steps to the waterfront, TTC, parks, King West nightlife, grocery stores, with easy access to Billy Bishop Airport and highways.Top-tier building amenities: 24-hr concierge, gym, pool, sauna, hot tub, yoga studio, BBQ terrace, and visitor parking.Ready for move-in furnished or vacant. (id:61852)
Property Details
| MLS® Number | C12187824 |
| Property Type | Single Family |
| Community Name | Niagara |
| AmenitiesNearBy | Park, Public Transit |
| CommunityFeatures | Pets Not Allowed, Community Centre |
| Features | Wooded Area, Balcony, In Suite Laundry |
| PoolType | Indoor Pool |
| WaterFrontType | Waterfront |
Building
| BathroomTotal | 1 |
| BedroomsAboveGround | 1 |
| BedroomsTotal | 1 |
| Age | New Building |
| Amenities | Exercise Centre, Sauna, Visitor Parking |
| Appliances | Oven - Built-in, Dishwasher, Dryer, Stove, Washer, Window Coverings, Refrigerator |
| CoolingType | Central Air Conditioning |
| ExteriorFinish | Brick |
| FlooringType | Hardwood, Ceramic |
| HeatingFuel | Natural Gas |
| HeatingType | Forced Air |
| SizeInterior | 500 - 599 Sqft |
| Type | Apartment |
Parking
| No Garage |
Land
| Acreage | No |
| LandAmenities | Park, Public Transit |
| SurfaceWater | Lake/pond |
Rooms
| Level | Type | Length | Width | Dimensions |
|---|---|---|---|---|
| Main Level | Living Room | 3.31 m | 3.86 m | 3.31 m x 3.86 m |
| Main Level | Dining Room | 3.31 m | 3.86 m | 3.31 m x 3.86 m |
| Main Level | Primary Bedroom | 2.97 m | 2.97 m | 2.97 m x 2.97 m |
| Main Level | Kitchen | 3.53 m | 2.24 m | 3.53 m x 2.24 m |
| Main Level | Bathroom | 1.53 m | 2.42 m | 1.53 m x 2.42 m |
https://www.realtor.ca/real-estate/28398452/213-215-fort-york-boulevard-toronto-niagara-niagara
Interested?
Contact us for more information
Daniel Chen
Salesperson
7050 Woodbine Ave Unit 106
Markham, Ontario L3R 4G8












