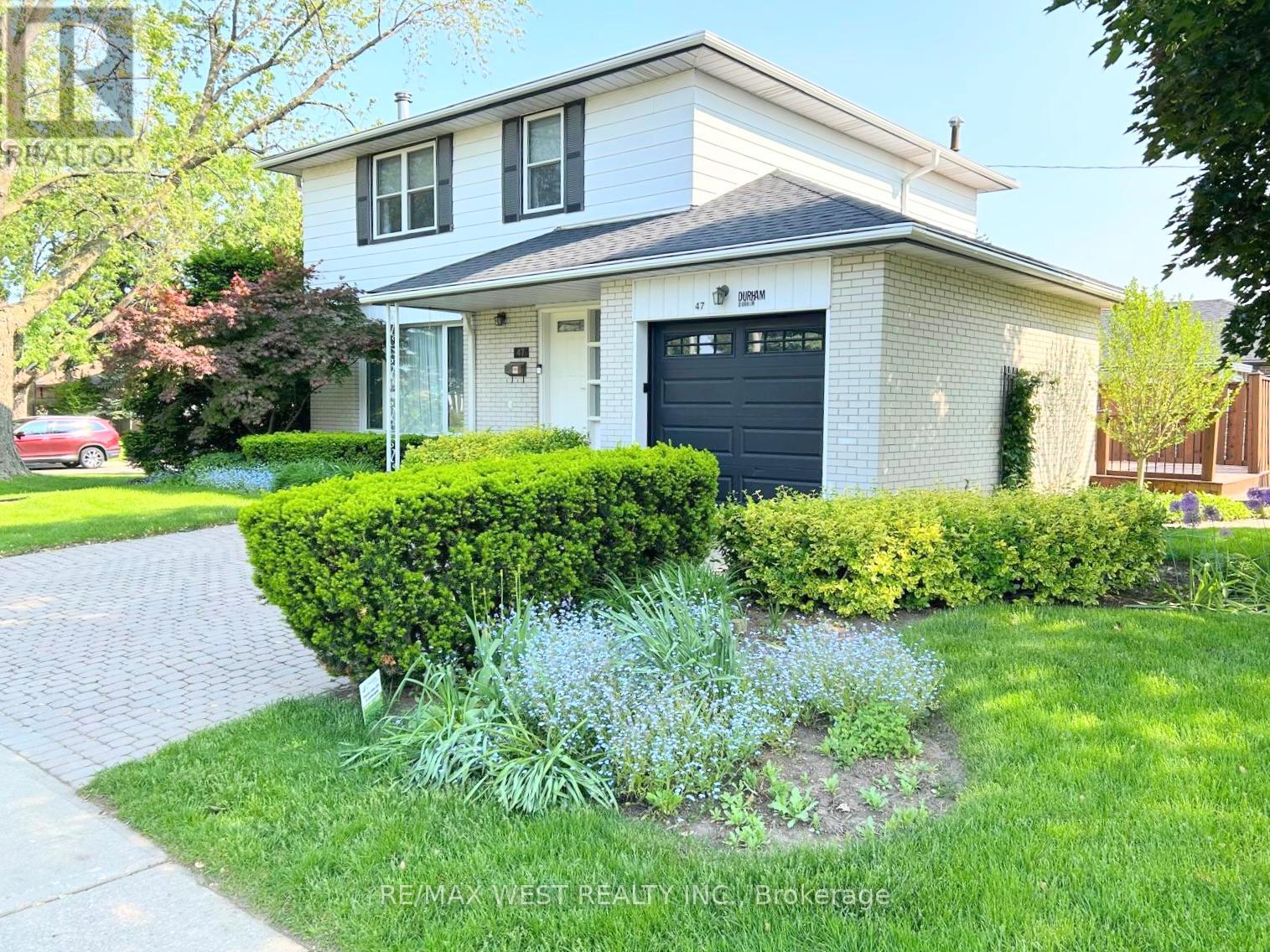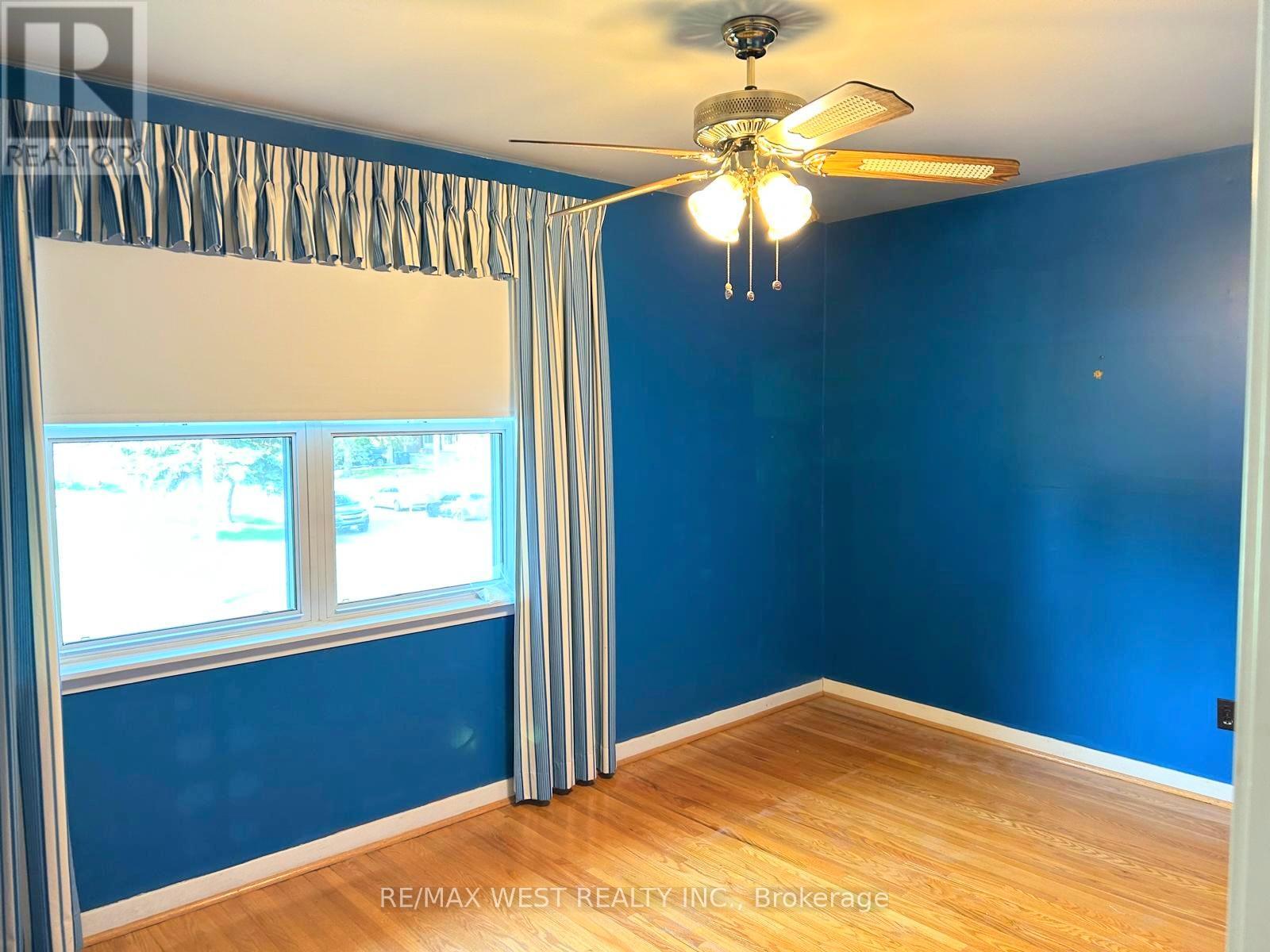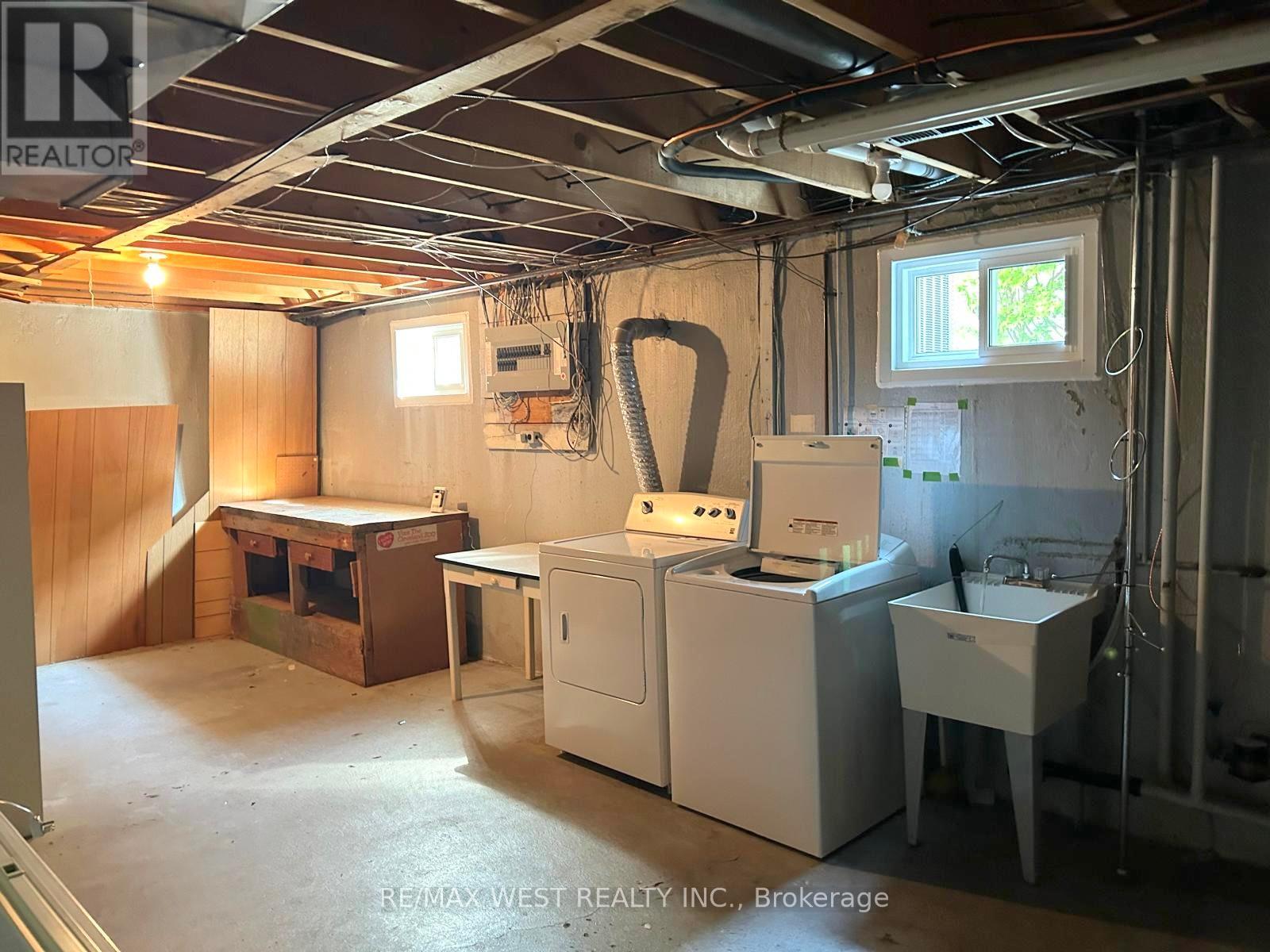47 Durham Crescent Brampton, Ontario L6T 2X7
$4,000 Monthly
Discover this lovingly maintained 4-bedroom detached gem in the heart of Bramalea, nestled on a generous lot with no side neighbours and direct park access. Inside, the main floor shines with a sun-filled bay window, expansive living and dining areas, and an airy eat-in kitchen. Upstairs, the sun-drenched south-facing primary suite includes a 3-piece ensuite, accompanied by three additional spacious bedrooms. Step outside into a private backyard oasis featuring a custom deck, beautifully landscaped perennial gardens, and scenic park views an ideal setting for outdoor gatherings. The home has been thoughtfully updated over the years. It also features a ground floor side entrance. Meticulously cared for, this home is spotless and truly move-in ready. Its also conveniently located close to schools, shopping, transit, recreation centres, and major highways. Tenants to pay all utilities. (id:61852)
Property Details
| MLS® Number | W12187720 |
| Property Type | Single Family |
| Community Name | Southgate |
| ParkingSpaceTotal | 3 |
Building
| BathroomTotal | 3 |
| BedroomsAboveGround | 4 |
| BedroomsTotal | 4 |
| Appliances | Dishwasher, Dryer, Stove, Washer, Refrigerator |
| BasementDevelopment | Partially Finished |
| BasementType | N/a (partially Finished) |
| ConstructionStyleAttachment | Detached |
| CoolingType | Central Air Conditioning |
| ExteriorFinish | Aluminum Siding, Brick |
| FireplacePresent | Yes |
| FlooringType | Carpeted, Hardwood |
| FoundationType | Concrete |
| HalfBathTotal | 1 |
| HeatingFuel | Natural Gas |
| HeatingType | Forced Air |
| StoriesTotal | 2 |
| SizeInterior | 1500 - 2000 Sqft |
| Type | House |
| UtilityWater | Municipal Water |
Parking
| Attached Garage | |
| Garage |
Land
| Acreage | No |
| Sewer | Sanitary Sewer |
| SizeDepth | 105 Ft ,4 In |
| SizeFrontage | 68 Ft ,7 In |
| SizeIrregular | 68.6 X 105.4 Ft |
| SizeTotalText | 68.6 X 105.4 Ft |
Rooms
| Level | Type | Length | Width | Dimensions |
|---|---|---|---|---|
| Second Level | Primary Bedroom | 4.46 m | 3.28 m | 4.46 m x 3.28 m |
| Second Level | Bedroom 2 | 4.38 m | 3.28 m | 4.38 m x 3.28 m |
| Second Level | Bedroom 3 | 3.48 m | 2.52 m | 3.48 m x 2.52 m |
| Second Level | Bedroom 4 | 3.64 m | 2.57 m | 3.64 m x 2.57 m |
| Basement | Recreational, Games Room | 7.13 m | 3.8 m | 7.13 m x 3.8 m |
| Main Level | Living Room | 5.12 m | 3.91 m | 5.12 m x 3.91 m |
| Main Level | Dining Room | 3.92 m | 2.99 m | 3.92 m x 2.99 m |
| Main Level | Kitchen | 3.96 m | 3.32 m | 3.96 m x 3.32 m |
https://www.realtor.ca/real-estate/28398304/47-durham-crescent-brampton-southgate-southgate
Interested?
Contact us for more information
Jainarine (Jay) Brijpaul
Broker
96 Rexdale Blvd.
Toronto, Ontario M9W 1N7
Anjie Brijpaul
Broker
96 Rexdale Blvd.
Toronto, Ontario M9W 1N7




















