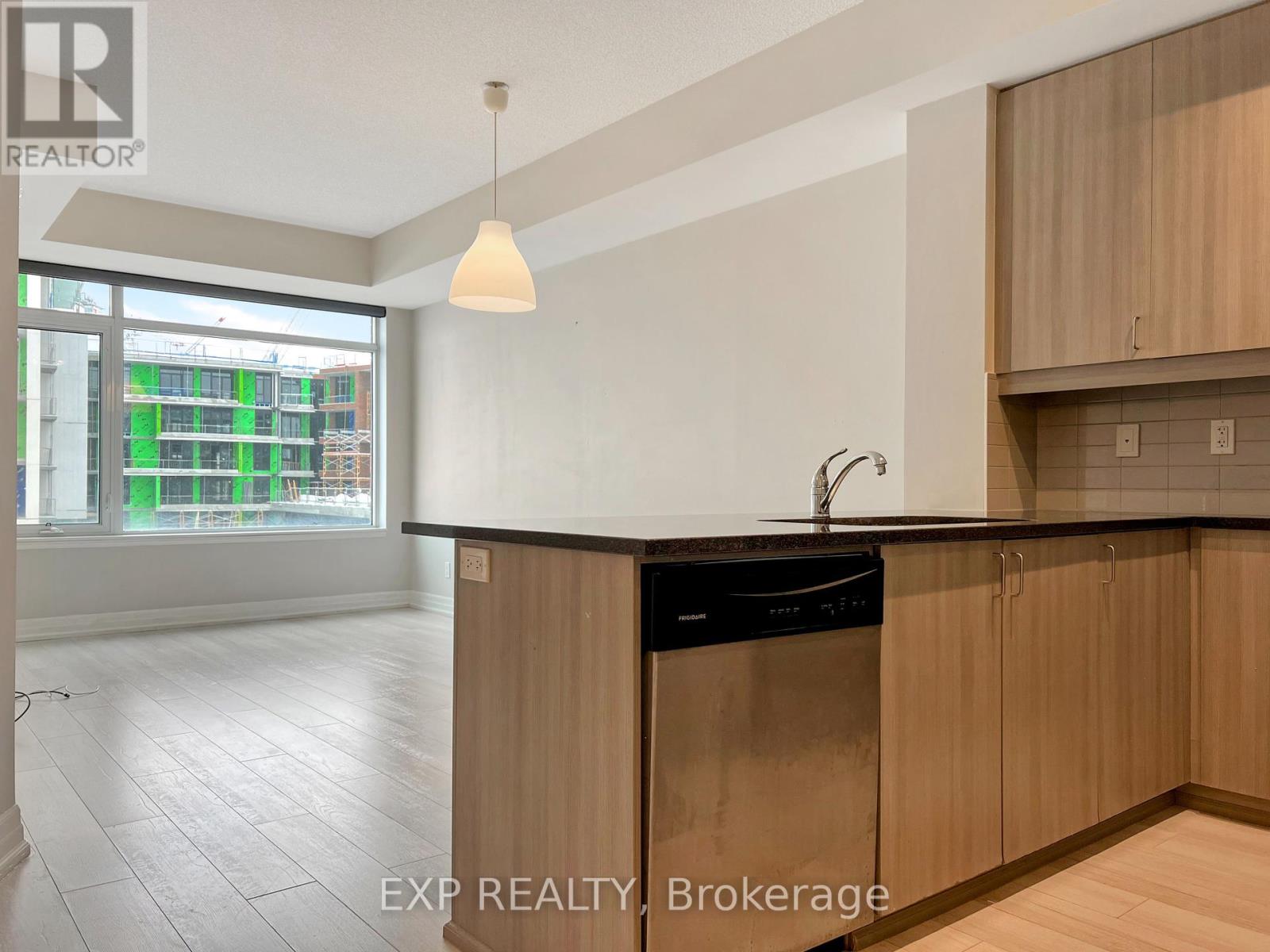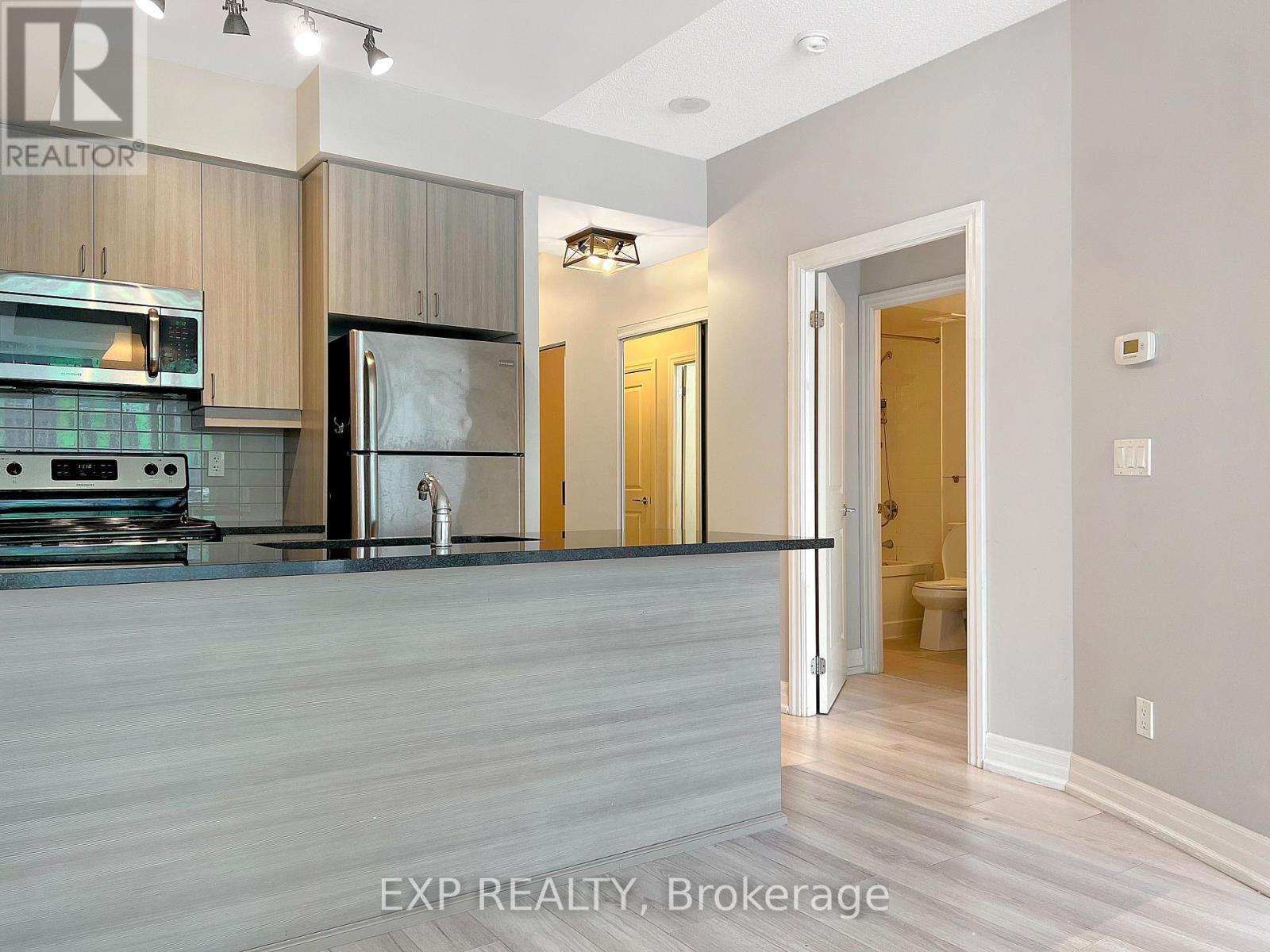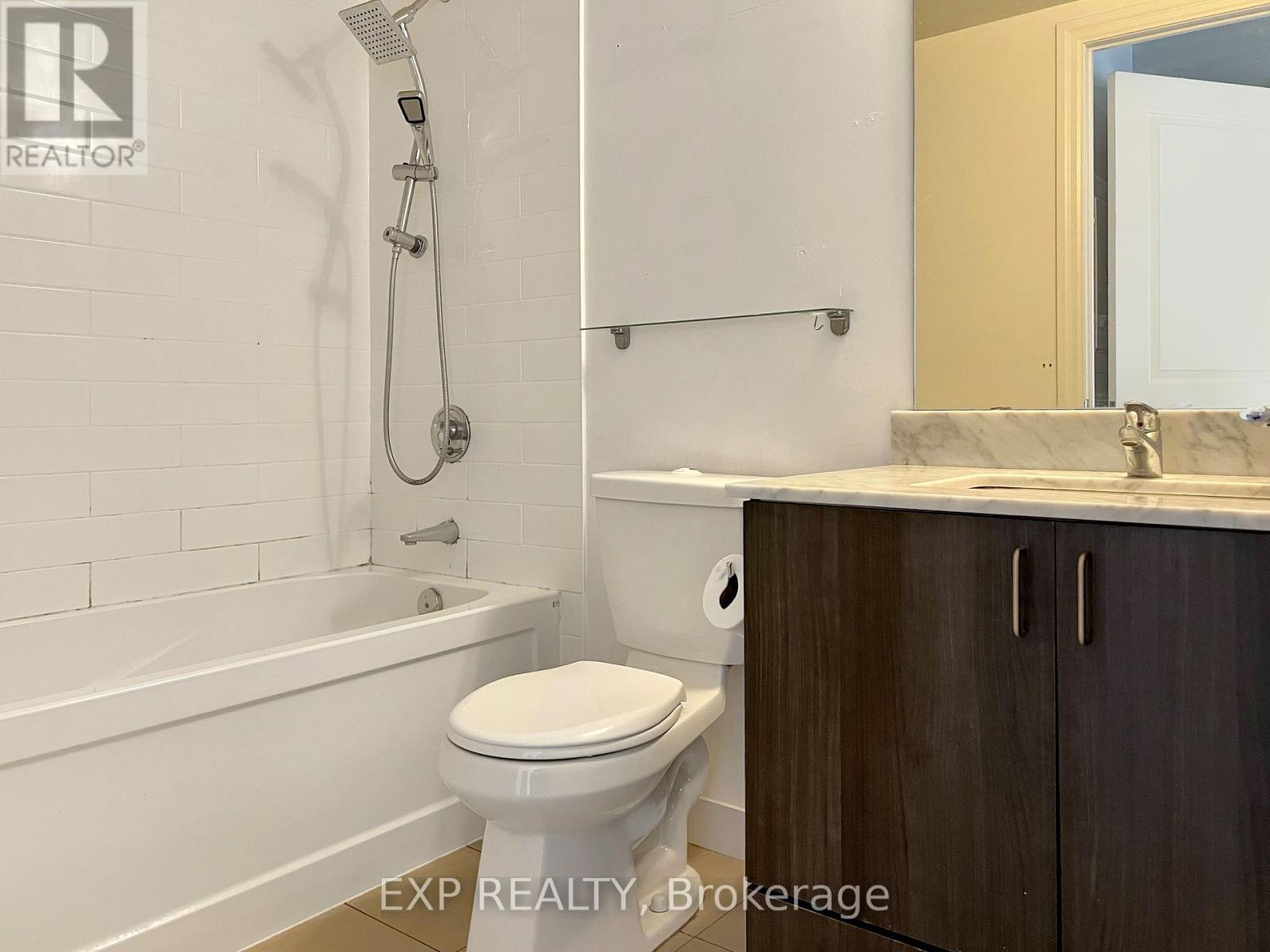609 - 8130 Birchmount Road Markham, Ontario L6G 0E4
$2,500 Monthly
Welcome to the condo of your dreams! Ever wondered what its like to live in a place so luxurious that even your socks feel underdressed? Well, wonder no more! This DEE-lightfully DECORATED luxury suite is waiting for you in the uber-popular, high-demand condo development that's the talk of Downtown Markham. Lets dive into the deets: With 9' ceilings, this condo is perfect for those days when you just want to jump for joy (or practice your slam dunks). The den has been transformed into a second bedroom, complete with modern sliding barn doors that'll make you feel like a stylish urban cowboy. Say goodbye to plain walls with accent walls and modern finishes that offer serious interior eye candy. The open concept layout is so practical, you'll feel like an efficiency expert no wasted space here! Enjoy a clear east view from the open balcony, where you can wake up to the sunrise or sip your coffee while judging the joggers below. With 2 full bathrooms, you can have one for yourself and one for your guest how generous of you! Parking and a locker are included, eliminating the hassle of street parking and a cluttered condo. A 24-hour concierge service is like having your very own life admin. Need a recommendation for takeout at 3 AM? They've got you covered. The condo also boasts tons of amenities, from a gym (you'll totally use it this time) to a party room (finally, a place for your board game nights). Location is everything, darling! You're close to office buildings, the bustling vibes of Downtown/Uptown Markham, Unionville, the GO Station, and a plethora of delightful things that make life so much more convenient and exciting. Don't miss this once-in-a-blue-moon opportunity! (Seriously, how often does a blue moon even happen? Its rare, okay?) Schedule a visit today and prepare to be wowed! (id:61852)
Property Details
| MLS® Number | N12187640 |
| Property Type | Single Family |
| Neigbourhood | Unionville |
| Community Name | Unionville |
| AmenitiesNearBy | Park, Public Transit, Schools |
| CommunityFeatures | Pet Restrictions |
| Features | Balcony |
| ParkingSpaceTotal | 1 |
| PoolType | Indoor Pool |
| ViewType | View |
Building
| BathroomTotal | 2 |
| BedroomsAboveGround | 1 |
| BedroomsBelowGround | 1 |
| BedroomsTotal | 2 |
| Amenities | Security/concierge, Exercise Centre, Party Room, Visitor Parking, Storage - Locker |
| Appliances | Dishwasher, Dryer, Hood Fan, Stove, Washer, Window Coverings, Refrigerator |
| CoolingType | Central Air Conditioning |
| ExteriorFinish | Concrete |
| FlooringType | Laminate |
| HeatingFuel | Natural Gas |
| HeatingType | Forced Air |
| SizeInterior | 700 - 799 Sqft |
| Type | Apartment |
Parking
| Underground | |
| Garage |
Land
| Acreage | No |
| LandAmenities | Park, Public Transit, Schools |
Rooms
| Level | Type | Length | Width | Dimensions |
|---|---|---|---|---|
| Ground Level | Living Room | 7 m | 4 m | 7 m x 4 m |
| Ground Level | Dining Room | 1 m | 1 m | 1 m x 1 m |
| Ground Level | Kitchen | 1 m | 1 m | 1 m x 1 m |
| Ground Level | Primary Bedroom | 1 m | 1 m | 1 m x 1 m |
| Ground Level | Den | 1 m | 1 m | 1 m x 1 m |
https://www.realtor.ca/real-estate/28398177/609-8130-birchmount-road-markham-unionville-unionville
Interested?
Contact us for more information
Wilson Hon
Salesperson





























