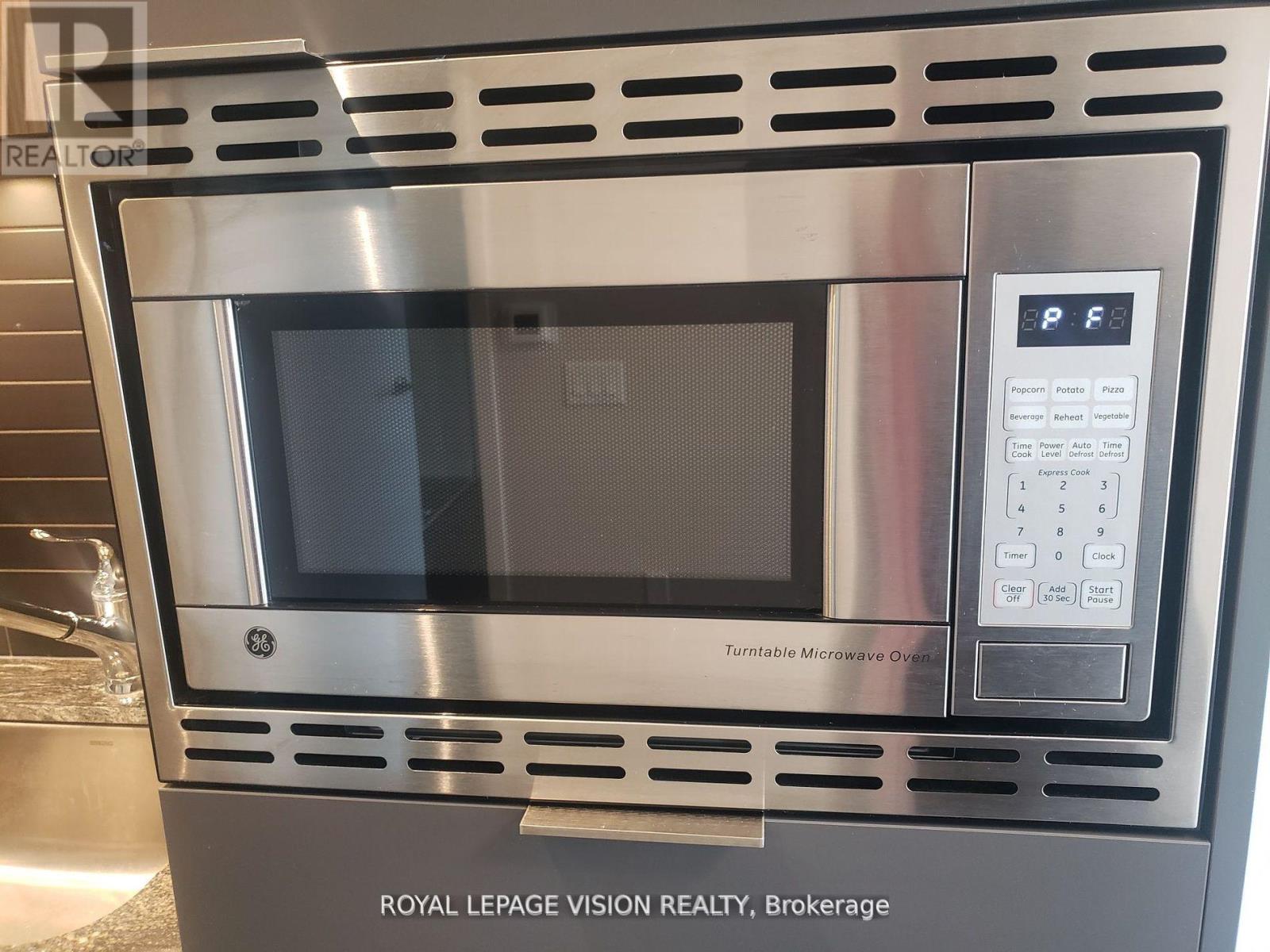619 - 50 O'neill Road Toronto, Ontario M3C 0R1
$2,195 Monthly
Southwest views see the downtown core skyline CN Tower from the balcony, one bedroom Clark Model 487 sq ft per builders floorplan plus balcony, park and courtyard views, all wood /ceramic floors no carpet, 2 walkouts to balcony, upgraded fixtures, just painted end of 2024, one parking spot and one locker included. (id:61852)
Property Details
| MLS® Number | C12187666 |
| Property Type | Single Family |
| Neigbourhood | North York |
| Community Name | Banbury-Don Mills |
| AmenitiesNearBy | Park, Public Transit |
| CommunityFeatures | Pet Restrictions |
| Features | Balcony, Carpet Free |
| ParkingSpaceTotal | 1 |
Building
| BathroomTotal | 1 |
| BedroomsAboveGround | 1 |
| BedroomsTotal | 1 |
| Age | New Building |
| Amenities | Storage - Locker |
| Appliances | Blinds, Cooktop, Dishwasher, Dryer, Microwave, Oven, Stove, Washer, Refrigerator |
| CoolingType | Central Air Conditioning |
| ExteriorFinish | Concrete |
| FlooringType | Laminate |
| HeatingFuel | Electric |
| HeatingType | Heat Pump |
| Type | Apartment |
Parking
| Underground | |
| Garage |
Land
| Acreage | No |
| LandAmenities | Park, Public Transit |
Rooms
| Level | Type | Length | Width | Dimensions |
|---|---|---|---|---|
| Flat | Living Room | 3.02 m | 4.75 m | 3.02 m x 4.75 m |
| Flat | Dining Room | 3.02 m | 4.75 m | 3.02 m x 4.75 m |
| Flat | Kitchen | 3.02 m | 4.75 m | 3.02 m x 4.75 m |
| Flat | Primary Bedroom | 2.92 m | 3.32 m | 2.92 m x 3.32 m |
Interested?
Contact us for more information
George Kozaris
Broker
1051 Tapscott Rd #1b
Toronto, Ontario M1X 1A1


































