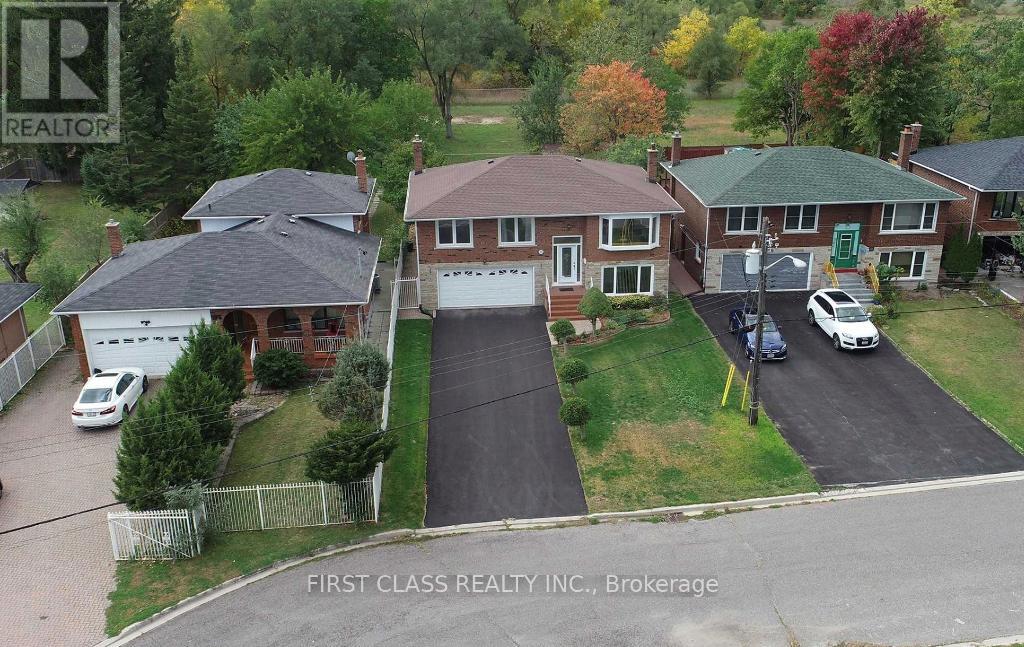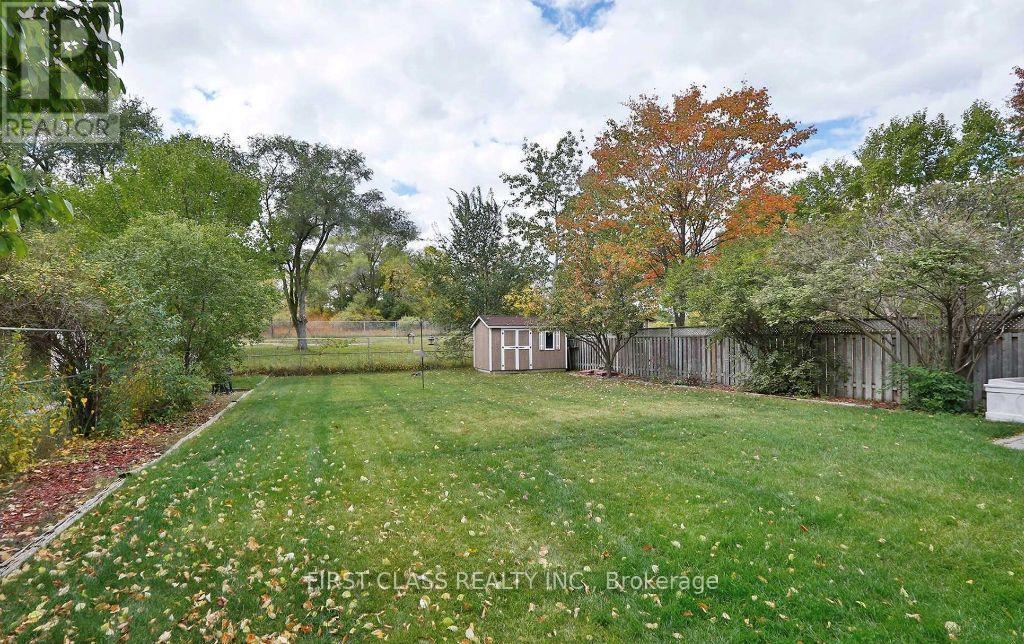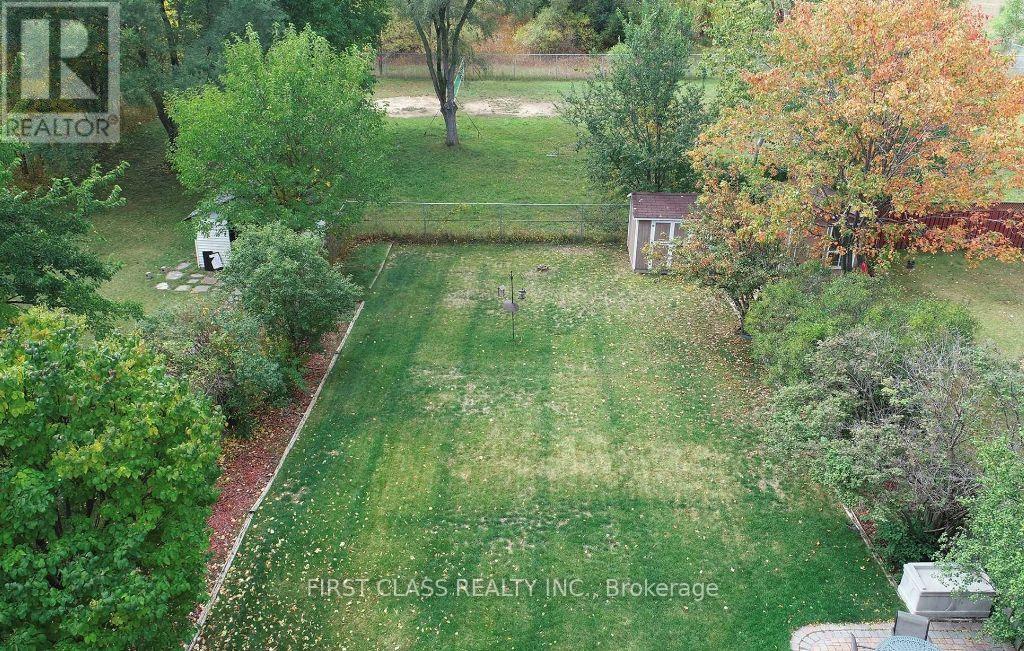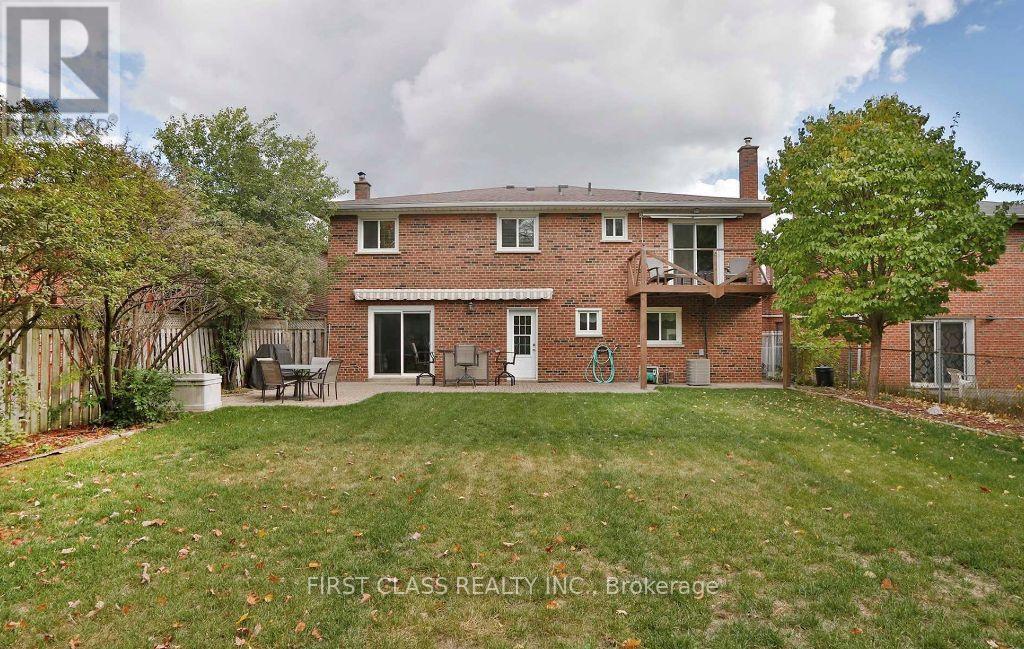Main - 338 Conlins Road Toronto, Ontario L3R 2W1
$3,100 Monthly
Uniquely Nestled Amongst An Enclave Of Homes, 3 Bed 2 Bath, Main Floor Only. Just Off The Busier Main Conlins Rd & Backing ToGreenspace!. A Raised Bungalow, W/All Living Space Above Grade, Sits On A Huge 50'X160' Lot. Includes: Double Garage W/Direct Home Access,Parking For 4 & A Fully Fenced Yard. Very Close To Uoft! Tenant Pays 55% Of All Utilities. Tenant Responsible For Snow Removal & Grass Cutting.Garden Shed Not Included. (id:61852)
Property Details
| MLS® Number | E12187618 |
| Property Type | Single Family |
| Community Name | Highland Creek |
| ParkingSpaceTotal | 4 |
Building
| BathroomTotal | 2 |
| BedroomsAboveGround | 3 |
| BedroomsTotal | 3 |
| Appliances | Window Coverings |
| ArchitecturalStyle | Raised Bungalow |
| ConstructionStyleAttachment | Detached |
| CoolingType | Central Air Conditioning |
| ExteriorFinish | Brick |
| FlooringType | Hardwood, Ceramic |
| FoundationType | Concrete |
| HeatingFuel | Natural Gas |
| HeatingType | Heat Pump |
| StoriesTotal | 1 |
| SizeInterior | 1500 - 2000 Sqft |
| Type | House |
| UtilityWater | Municipal Water |
Parking
| Garage |
Land
| Acreage | No |
| Sewer | Sanitary Sewer |
Rooms
| Level | Type | Length | Width | Dimensions |
|---|---|---|---|---|
| Upper Level | Living Room | 5.91 m | 3.82 m | 5.91 m x 3.82 m |
| Upper Level | Dining Room | 3.33 m | 2.71 m | 3.33 m x 2.71 m |
| Upper Level | Kitchen | 4.12 m | 3.77 m | 4.12 m x 3.77 m |
| Upper Level | Foyer | 2.13 m | 1.82 m | 2.13 m x 1.82 m |
| Upper Level | Bedroom | 4.12 m | 3.17 m | 4.12 m x 3.17 m |
| Upper Level | Bedroom 2 | 3.69 m | 3.17 m | 3.69 m x 3.17 m |
| Upper Level | Bedroom 3 | 3.69 m | 2.93 m | 3.69 m x 2.93 m |
Interested?
Contact us for more information
Ronald Huang
Broker
7481 Woodbine Ave #203
Markham, Ontario L3R 2W1
































