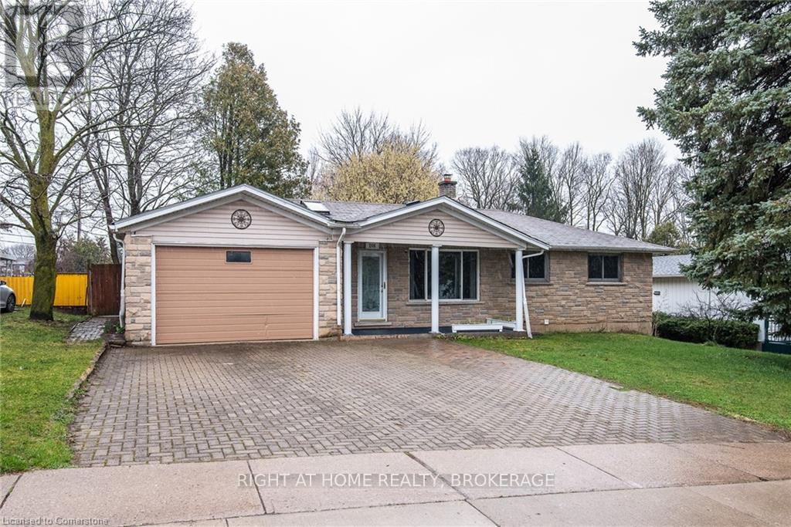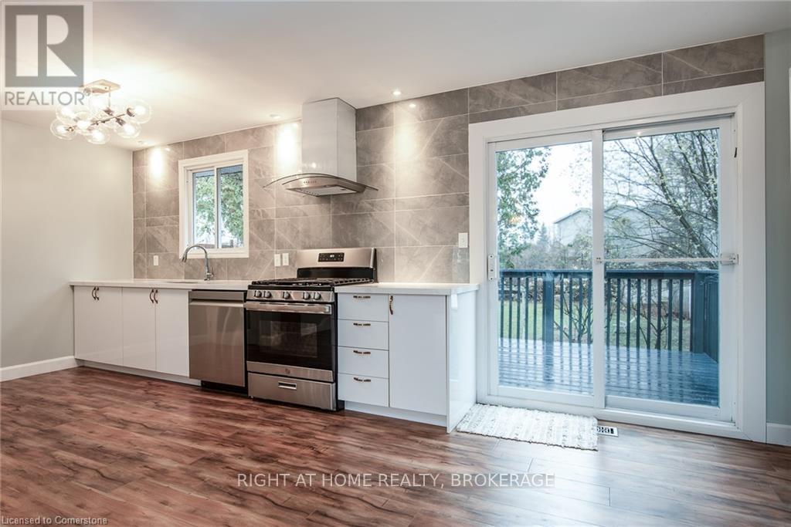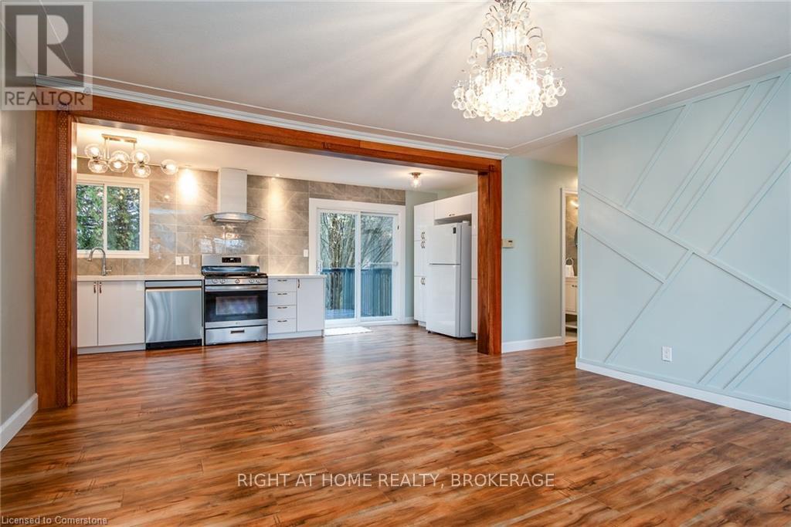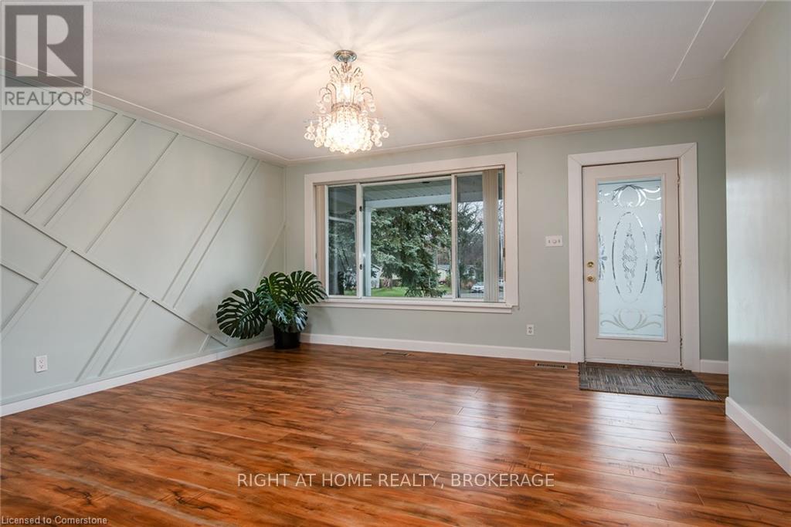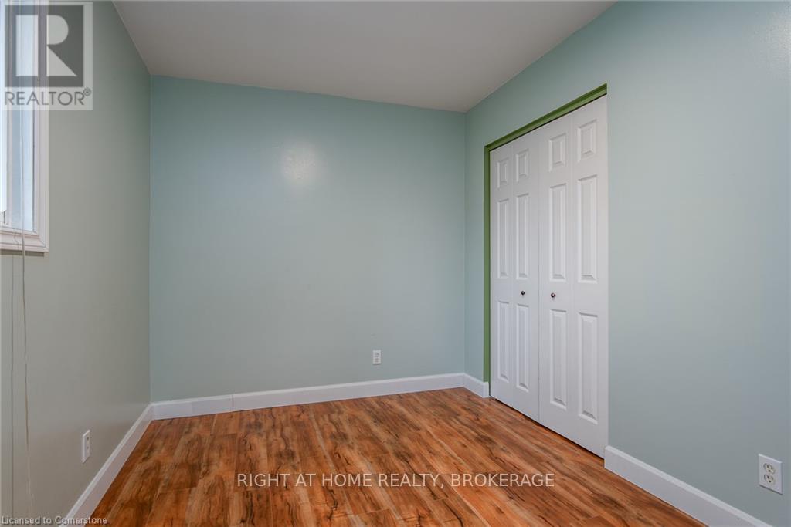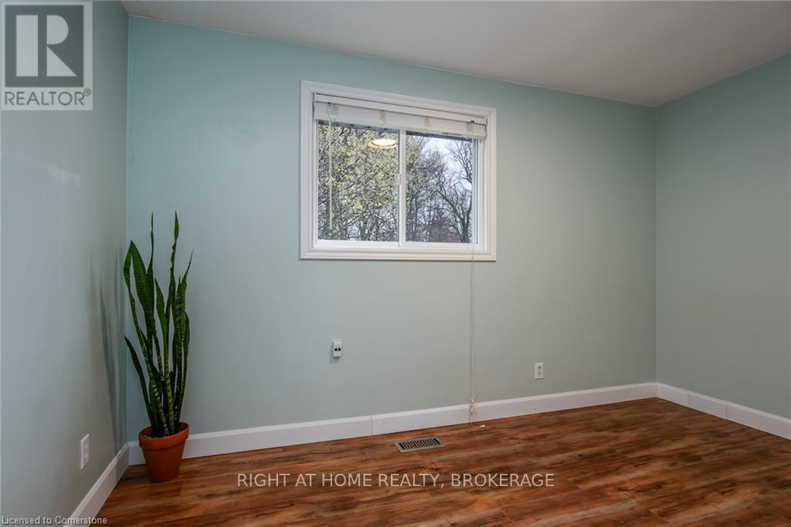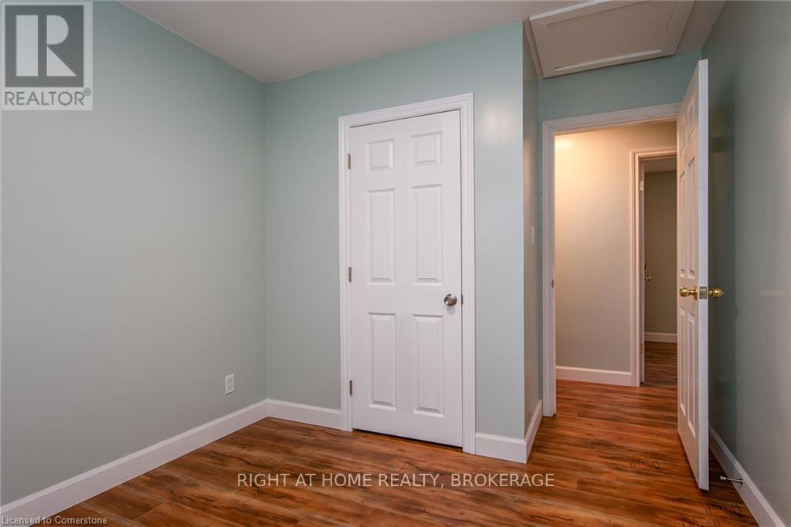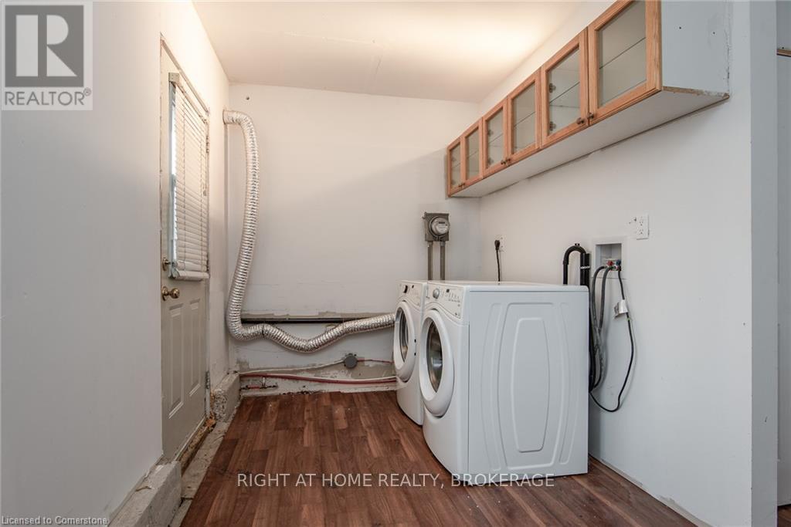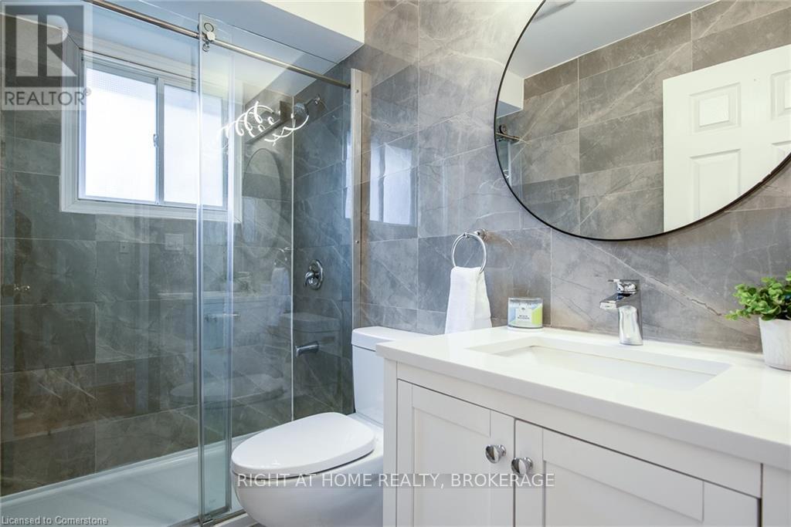Main - 206 Winston Boulevard Cambridge, Ontario N3C 1M3
3 Bedroom
1 Bathroom
700 - 1100 sqft
Bungalow
Fireplace
Central Air Conditioning
Forced Air
$2,750 Monthly
Beautiful Detached bungalow in one of the sought - after communities in Cambridge. The Home has New Kitchen With Quartz Counters top, Floors, Bathrooms, And So Much More. Entrance To a massive 200 Feet Deep Lot. Imagine The Possibilities With Such A Nice Sized Yard. Main floor laundry room is accessible through the garage. Close to all amenities, including shopping malls, businesses, and public transit. 60% Utilities to be paid by Main level Tenants. (id:61852)
Property Details
| MLS® Number | X12187562 |
| Property Type | Single Family |
| Features | Carpet Free |
| ParkingSpaceTotal | 3 |
Building
| BathroomTotal | 1 |
| BedroomsAboveGround | 3 |
| BedroomsTotal | 3 |
| ArchitecturalStyle | Bungalow |
| BasementFeatures | Apartment In Basement |
| BasementType | N/a |
| ConstructionStyleAttachment | Detached |
| CoolingType | Central Air Conditioning |
| ExteriorFinish | Vinyl Siding, Stone |
| FireplacePresent | Yes |
| FoundationType | Concrete |
| HeatingFuel | Natural Gas |
| HeatingType | Forced Air |
| StoriesTotal | 1 |
| SizeInterior | 700 - 1100 Sqft |
| Type | House |
| UtilityWater | Municipal Water |
Parking
| Attached Garage | |
| Garage |
Land
| Acreage | No |
| Sewer | Sanitary Sewer |
| SizeDepth | 201 Ft ,10 In |
| SizeFrontage | 66 Ft |
| SizeIrregular | 66 X 201.9 Ft |
| SizeTotalText | 66 X 201.9 Ft |
Rooms
| Level | Type | Length | Width | Dimensions |
|---|---|---|---|---|
| Main Level | Living Room | 15 m | 15.55 m | 15 m x 15.55 m |
| Main Level | Kitchen | 8 m | 20.5 m | 8 m x 20.5 m |
| Main Level | Bedroom | 8 m | 12.5 m | 8 m x 12.5 m |
| Main Level | Bedroom 2 | 11.06 m | 10.11 m | 11.06 m x 10.11 m |
| Main Level | Bedroom 3 | 11.05 m | 8.8 m | 11.05 m x 8.8 m |
https://www.realtor.ca/real-estate/28398059/main-206-winston-boulevard-cambridge
Interested?
Contact us for more information
Seema Johal
Salesperson
Right At Home Realty, Brokerage
5111 New Street, Suite 106
Burlington, Ontario L7L 1V2
5111 New Street, Suite 106
Burlington, Ontario L7L 1V2
