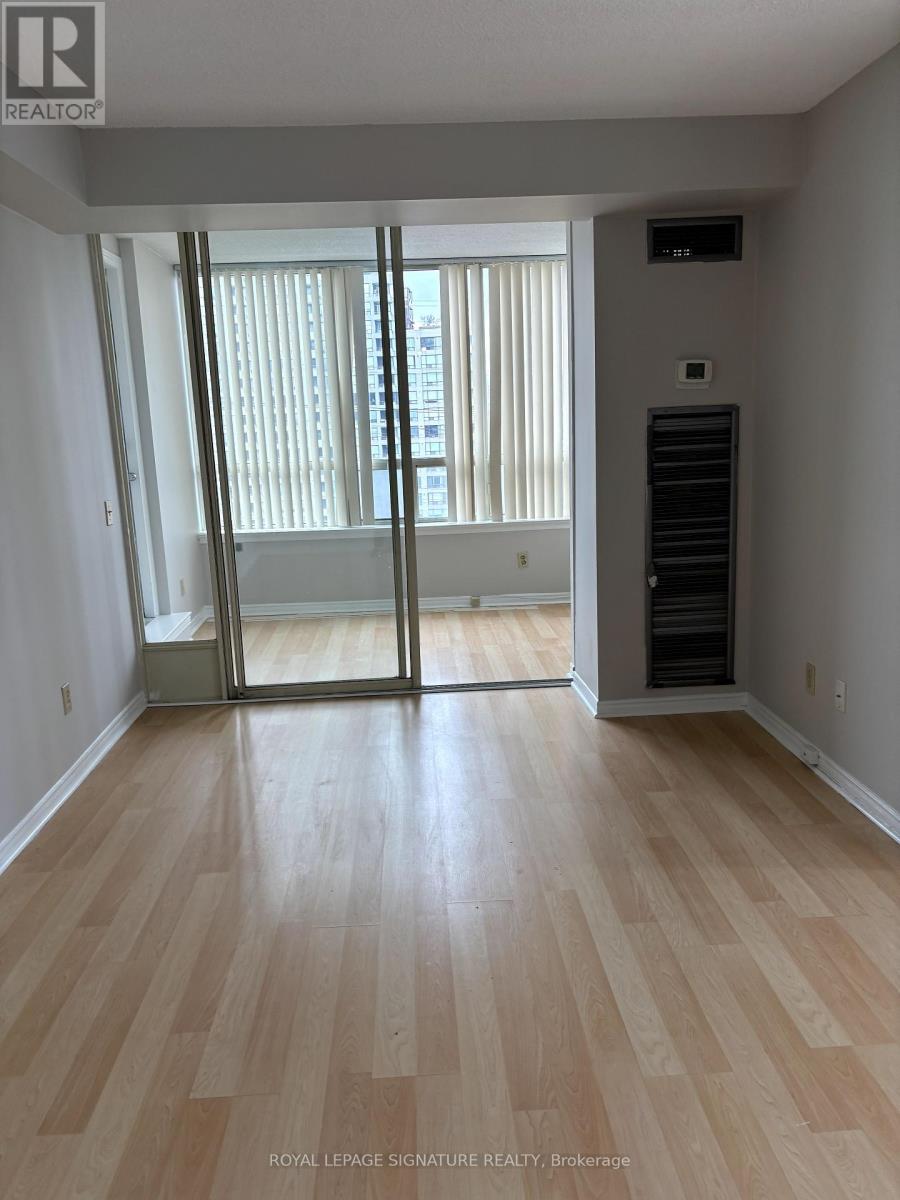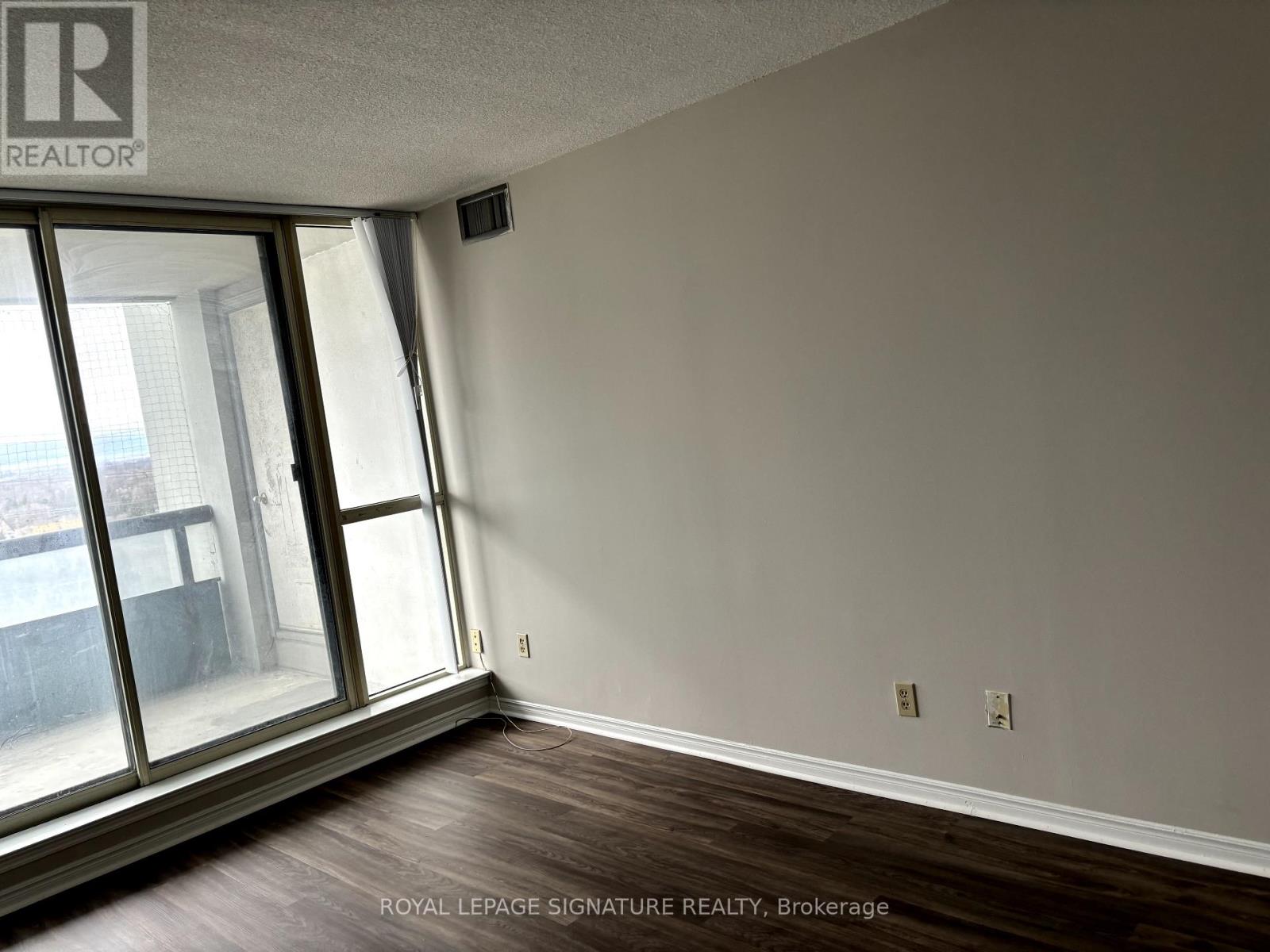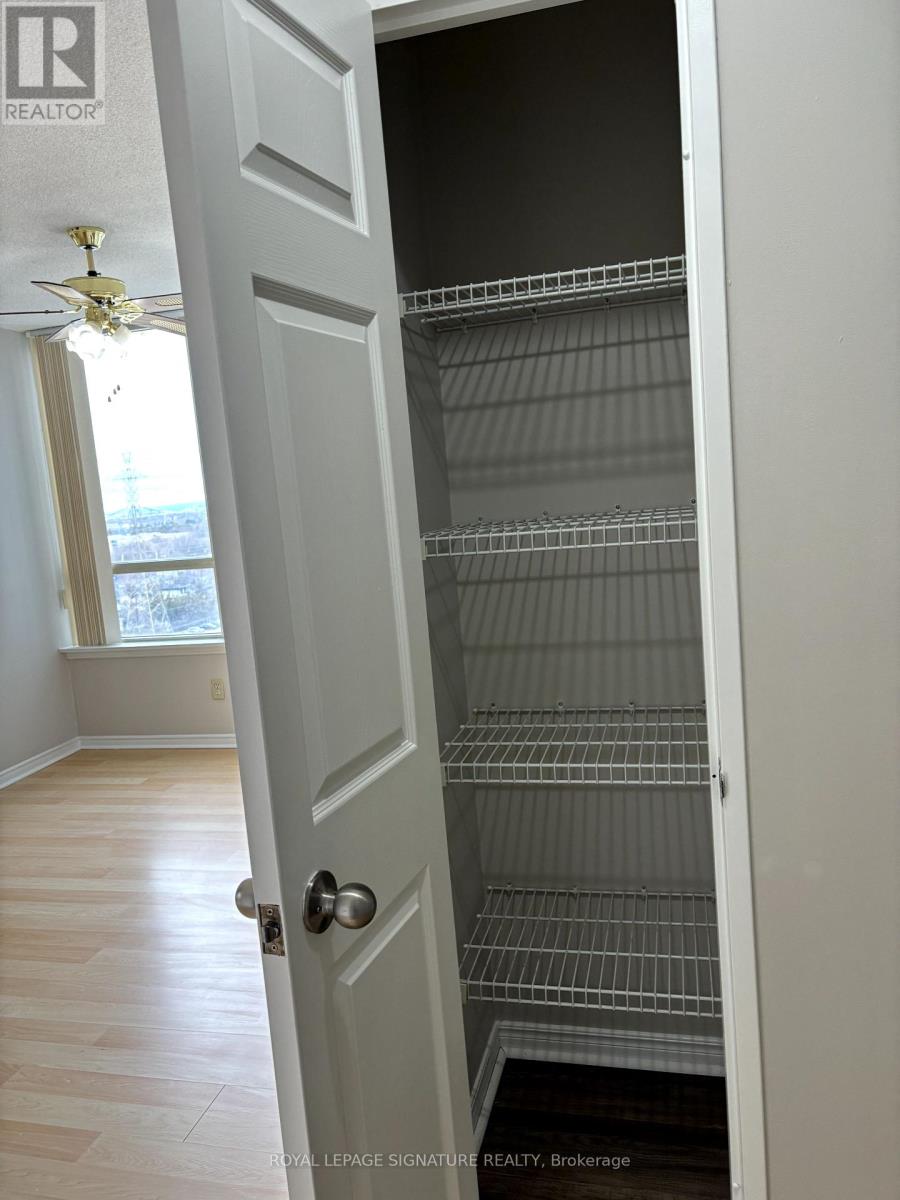1111 - 7 Bishop Avenue Toronto, Ontario M2M 4J4
$3,250 Monthly
LUXURIOUS THE VOGUE CONDOS, DIRECT UNDERGROUND ACCESS TO FINCH SUBWAY AND ACROSS TO GO STATION. 24 HOURS CONCIERGE. MODERN AMENITIES, UNIT FRESHLY PAINTED, NEW APPLIANCES, ALL LAMINATE FLOORS. PARKING AND LOCKER INCLUDED, ALL UTILITIES INCLUDED, SEPARATE STORAGE ROOM IN UNIT. LAUNDRY IN UNIT IN SEPARATE ROOM. (id:61852)
Property Details
| MLS® Number | C12187593 |
| Property Type | Single Family |
| Neigbourhood | Newtonbrook East |
| Community Name | Newtonbrook East |
| AmenitiesNearBy | Public Transit |
| CommunityFeatures | Pet Restrictions |
| Features | Balcony, Dry, Level, Carpet Free |
| ParkingSpaceTotal | 1 |
| PoolType | Indoor Pool |
| ViewType | View, City View |
Building
| BathroomTotal | 2 |
| BedroomsAboveGround | 2 |
| BedroomsBelowGround | 1 |
| BedroomsTotal | 3 |
| Amenities | Security/concierge, Exercise Centre, Party Room, Storage - Locker |
| Appliances | Dishwasher, Dryer, Stove, Washer, Refrigerator |
| CoolingType | Central Air Conditioning |
| ExteriorFinish | Concrete |
| FlooringType | Laminate |
| HeatingFuel | Natural Gas |
| HeatingType | Forced Air |
| SizeInterior | 1000 - 1199 Sqft |
| Type | Apartment |
Parking
| Underground | |
| Garage |
Land
| Acreage | No |
| LandAmenities | Public Transit |
Rooms
| Level | Type | Length | Width | Dimensions |
|---|---|---|---|---|
| Flat | Living Room | 5.05 m | 2.94 m | 5.05 m x 2.94 m |
| Flat | Dining Room | 3.17 m | 3.01 m | 3.17 m x 3.01 m |
| Flat | Kitchen | 2.86 m | 2.56 m | 2.86 m x 2.56 m |
| Flat | Primary Bedroom | 4.72 m | 3.07 m | 4.72 m x 3.07 m |
| Flat | Bedroom 2 | 3.4 m | 3.2 m | 3.4 m x 3.2 m |
| Flat | Solarium | 3 m | 2.6 m | 3 m x 2.6 m |
Interested?
Contact us for more information
Maddy Chandrasekaran
Salesperson
8 Sampson Mews Suite 201 The Shops At Don Mills
Toronto, Ontario M3C 0H5


























