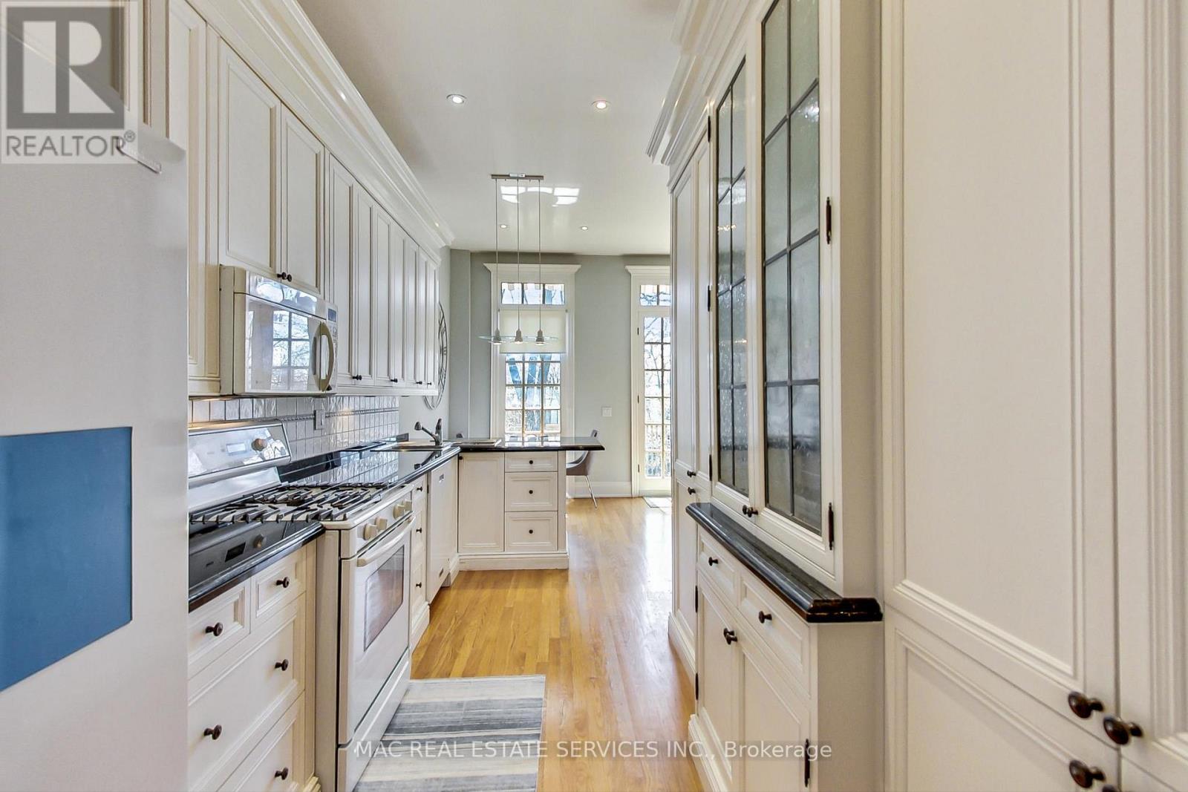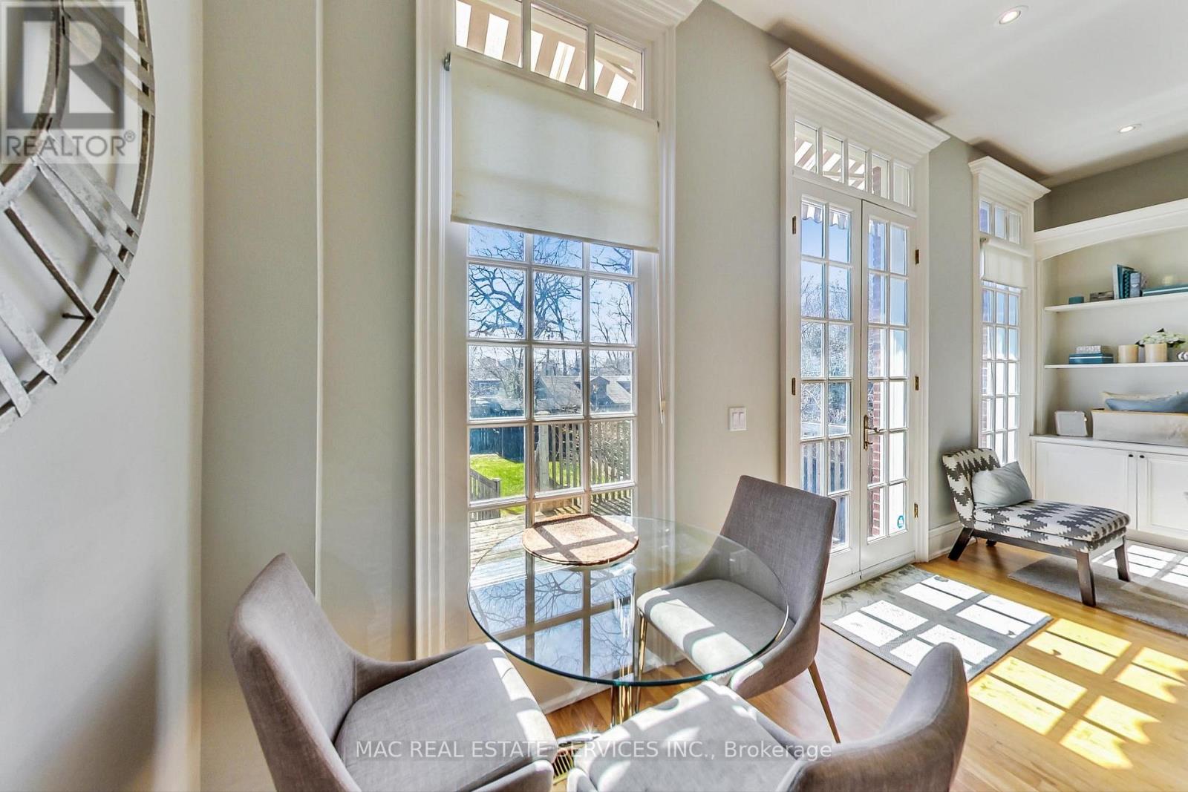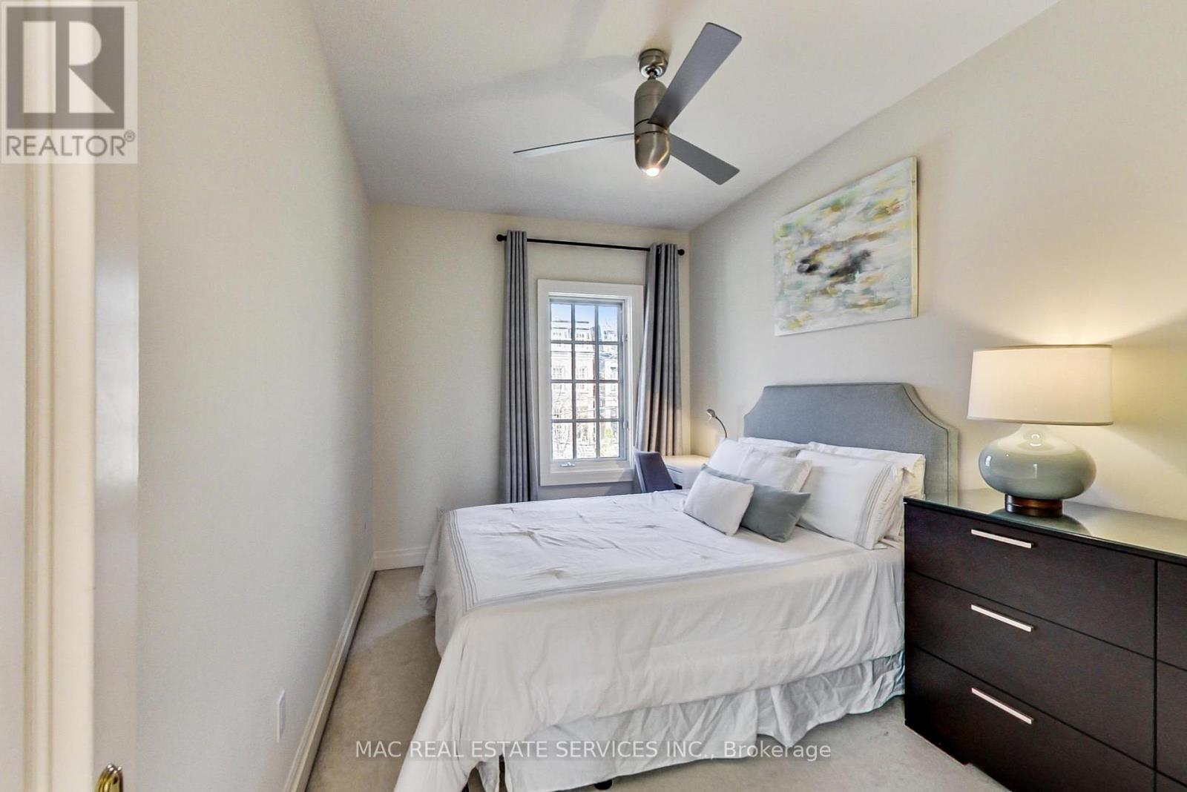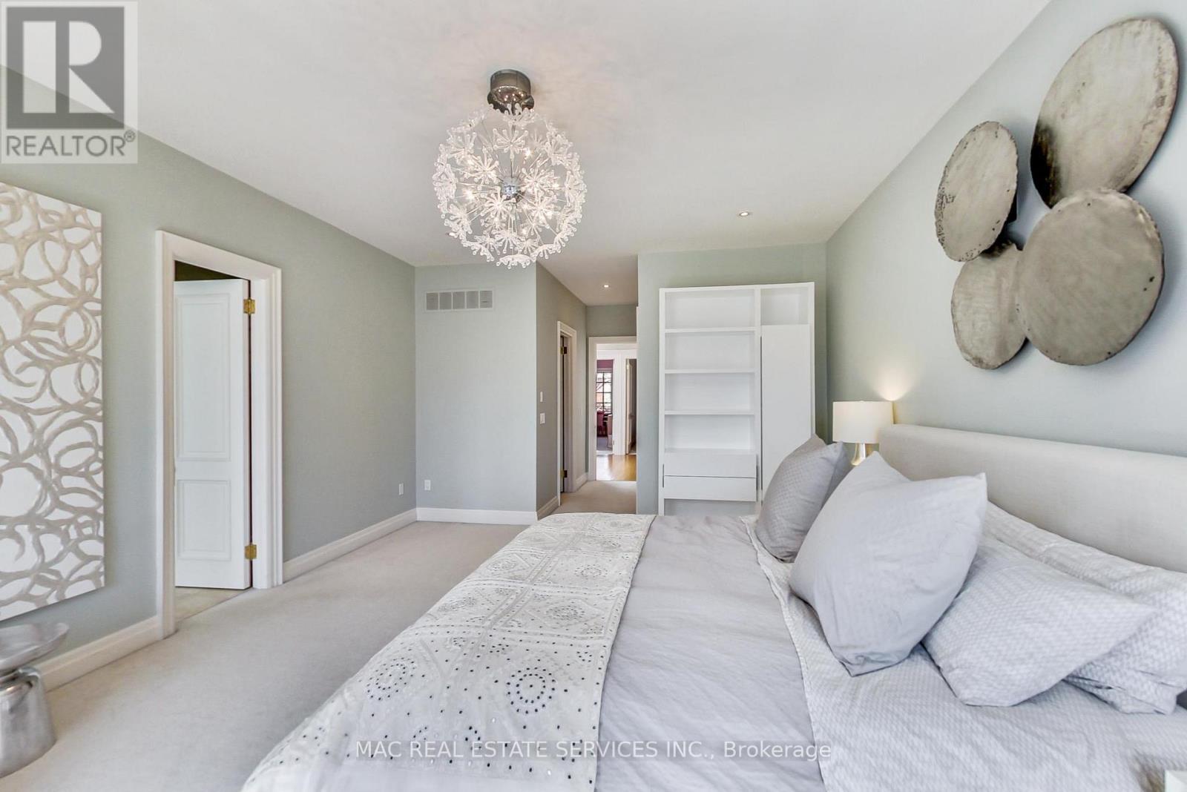21 Farnham Avenue Toronto, Ontario M4V 1H6
$9,895 Monthly
Experience City living at its best in this beautiful, detached Victorian-style home in the heart of Summerhill, one of Toronto's most seeked-after neighbourhoods. Only steps away from the best public & private schools, shops and restaurants. Minutes to public transit, nature trails and easy access to downtown, in this convenient, most central location. Features high ceilings, skylight, organized closets, gated front and landscaped backyard, private parking space, just to name a few! (id:61852)
Property Details
| MLS® Number | C12187245 |
| Property Type | Single Family |
| Neigbourhood | Toronto—St. Paul's |
| Community Name | Yonge-St. Clair |
| Features | Lane |
| ParkingSpaceTotal | 1 |
Building
| BathroomTotal | 4 |
| BedroomsAboveGround | 3 |
| BedroomsBelowGround | 1 |
| BedroomsTotal | 4 |
| Amenities | Fireplace(s) |
| Appliances | Central Vacuum, Water Heater |
| BasementDevelopment | Finished |
| BasementFeatures | Walk Out |
| BasementType | N/a (finished) |
| ConstructionStyleAttachment | Detached |
| CoolingType | Central Air Conditioning |
| ExteriorFinish | Brick |
| FireplacePresent | Yes |
| FireplaceTotal | 2 |
| FlooringType | Hardwood, Carpeted, Ceramic |
| FoundationType | Concrete |
| HalfBathTotal | 1 |
| HeatingFuel | Natural Gas |
| HeatingType | Forced Air |
| StoriesTotal | 2 |
| SizeInterior | 2000 - 2500 Sqft |
| Type | House |
| UtilityWater | Municipal Water |
Parking
| No Garage |
Land
| Acreage | No |
| Sewer | Sanitary Sewer |
| SizeDepth | 157 Ft ,2 In |
| SizeFrontage | 25 Ft |
| SizeIrregular | 25 X 157.2 Ft |
| SizeTotalText | 25 X 157.2 Ft |
Rooms
| Level | Type | Length | Width | Dimensions |
|---|---|---|---|---|
| Second Level | Primary Bedroom | 4.1 m | 5.4 m | 4.1 m x 5.4 m |
| Second Level | Bedroom 2 | 2.6 m | 4.7 m | 2.6 m x 4.7 m |
| Second Level | Bedroom 3 | 3.3 m | 5 m | 3.3 m x 5 m |
| Lower Level | Recreational, Games Room | 5.9 m | 4.3 m | 5.9 m x 4.3 m |
| Lower Level | Bedroom 4 | 3.9 m | 5.7 m | 3.9 m x 5.7 m |
| Lower Level | Laundry Room | 1.8 m | 3.5 m | 1.8 m x 3.5 m |
| Main Level | Living Room | 4 m | 5.6 m | 4 m x 5.6 m |
| Main Level | Kitchen | 2.4 m | 4.8 m | 2.4 m x 4.8 m |
| Main Level | Family Room | 3.2 m | 3.4 m | 3.2 m x 3.4 m |
| Main Level | Dining Room | 3.6 m | 4 m | 3.6 m x 4 m |
https://www.realtor.ca/real-estate/28397522/21-farnham-avenue-toronto-yonge-st-clair-yonge-st-clair
Interested?
Contact us for more information
Helene Leduc
Salesperson
9 Hyde Park Circle
Toronto, Ontario M3B 3N4






















