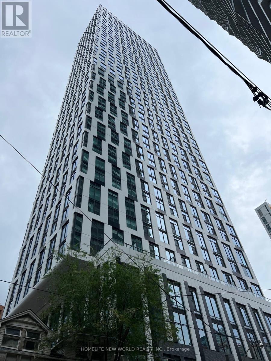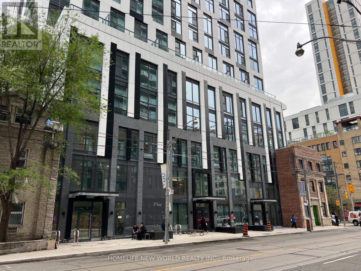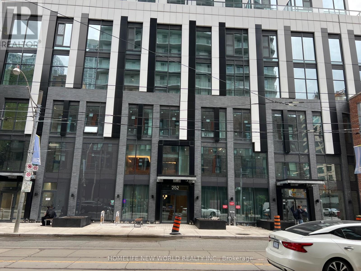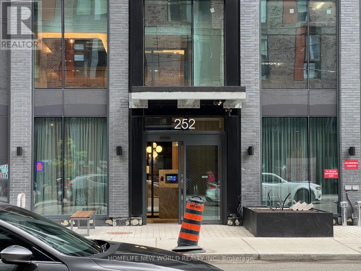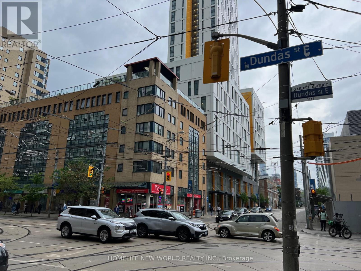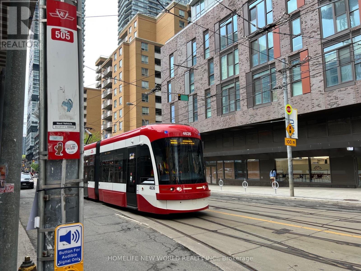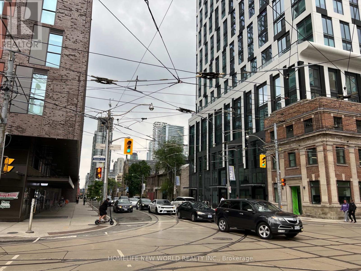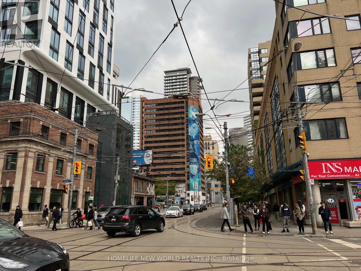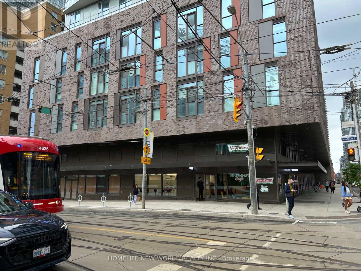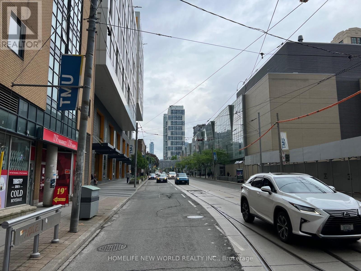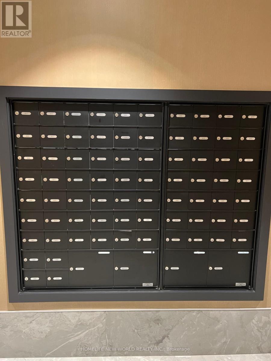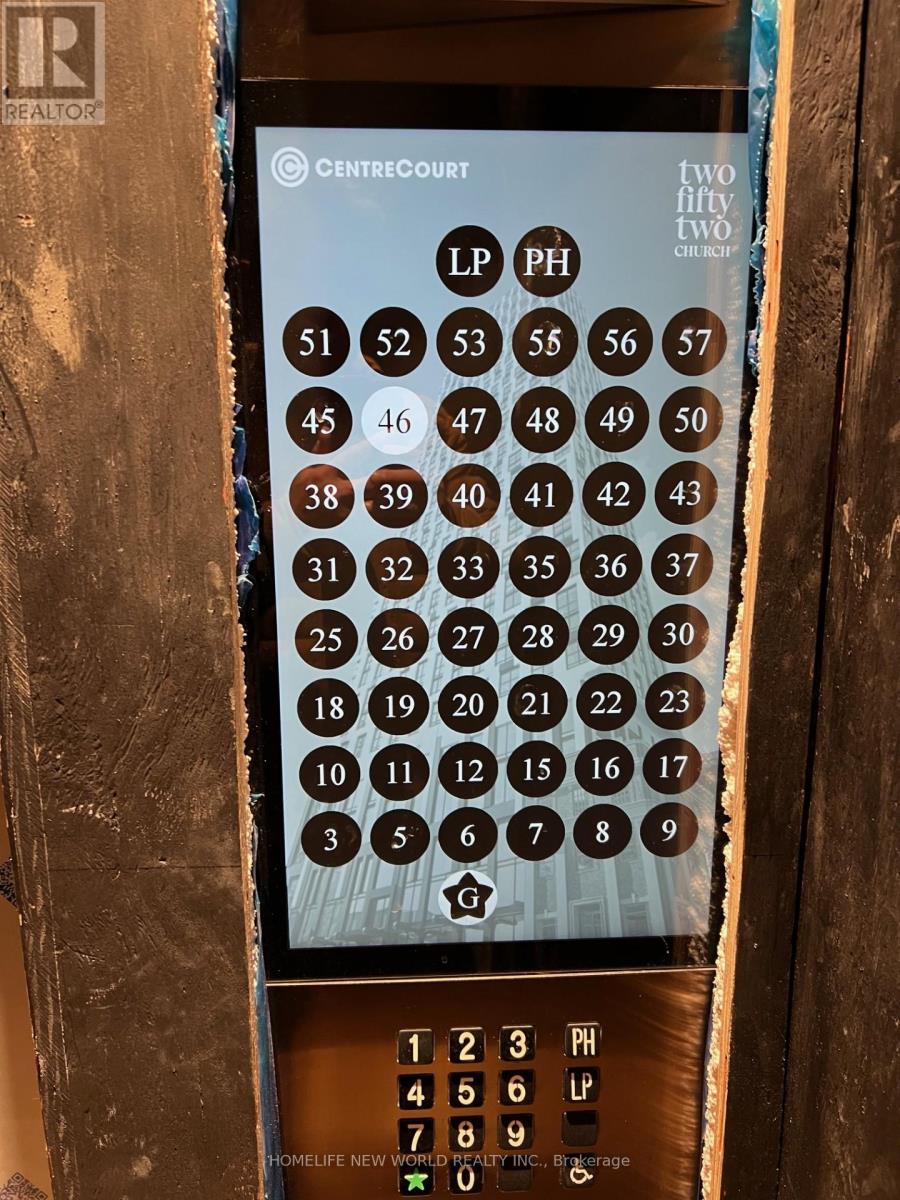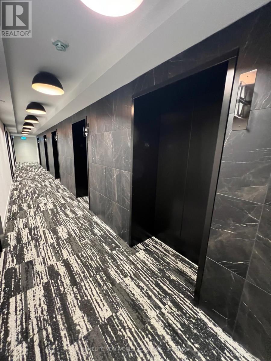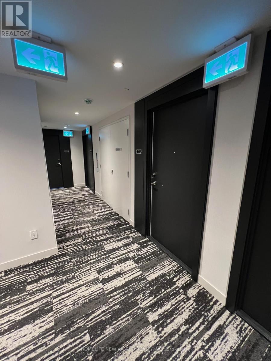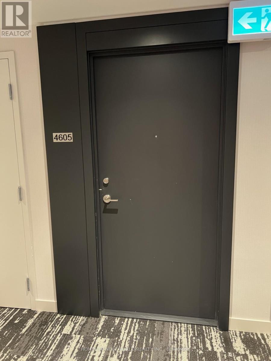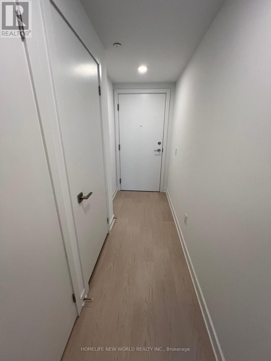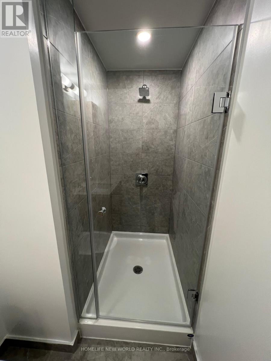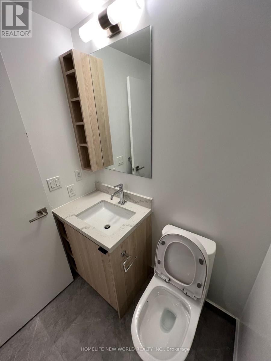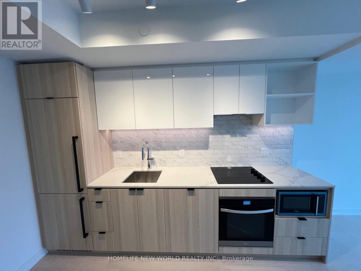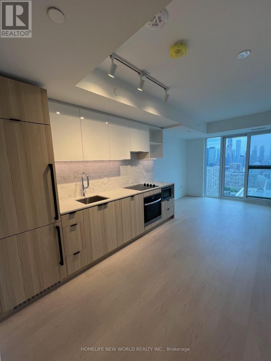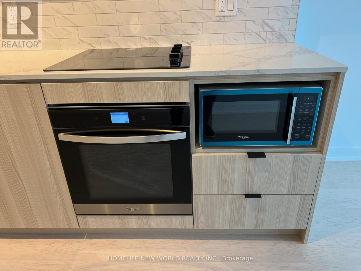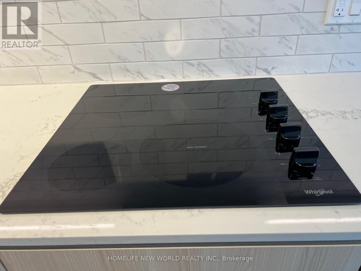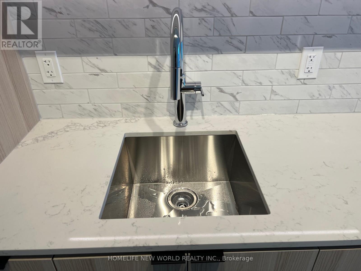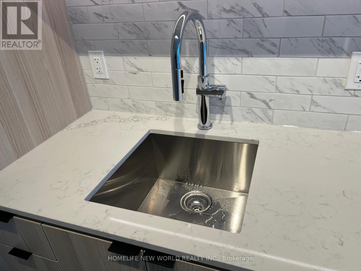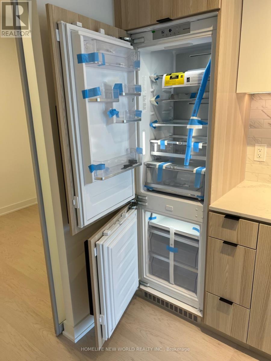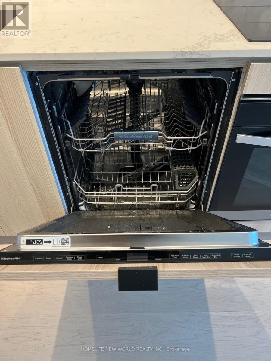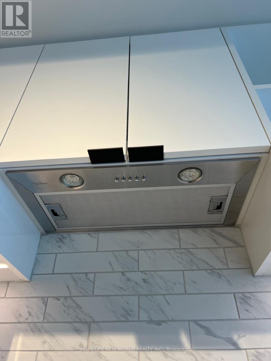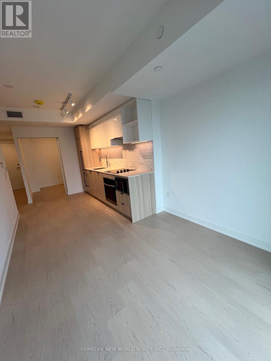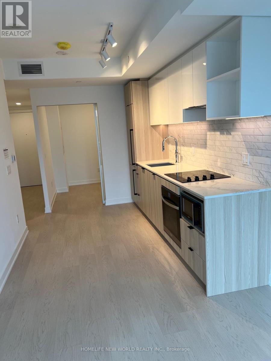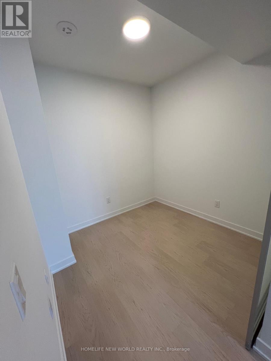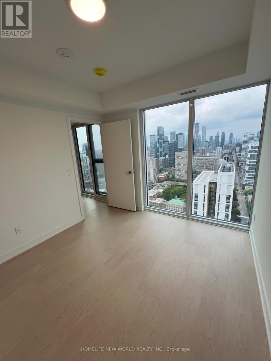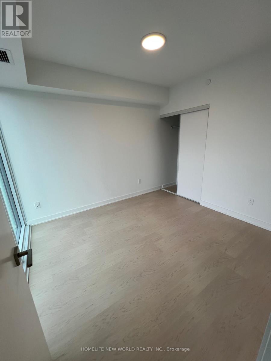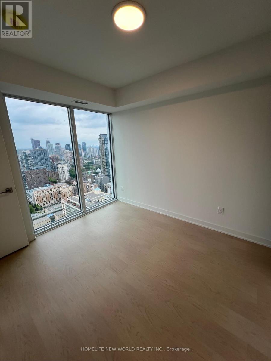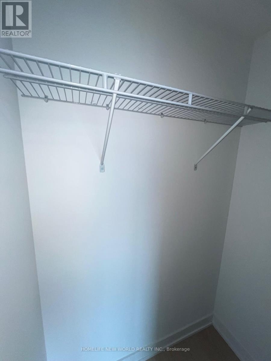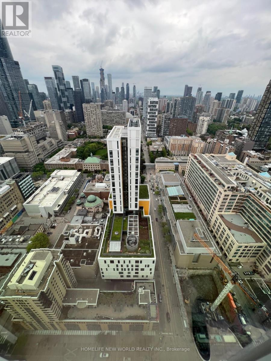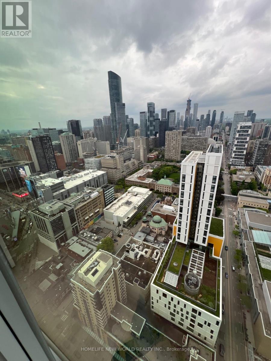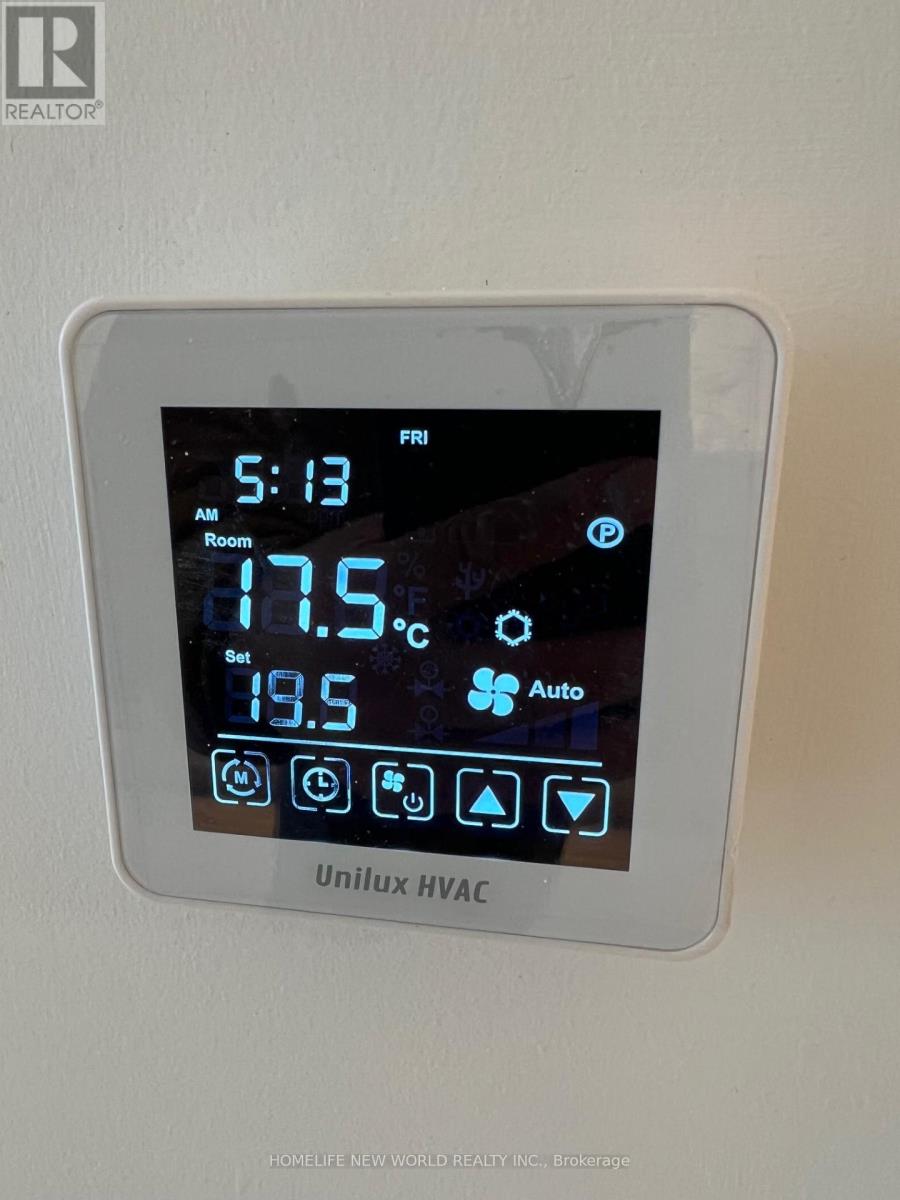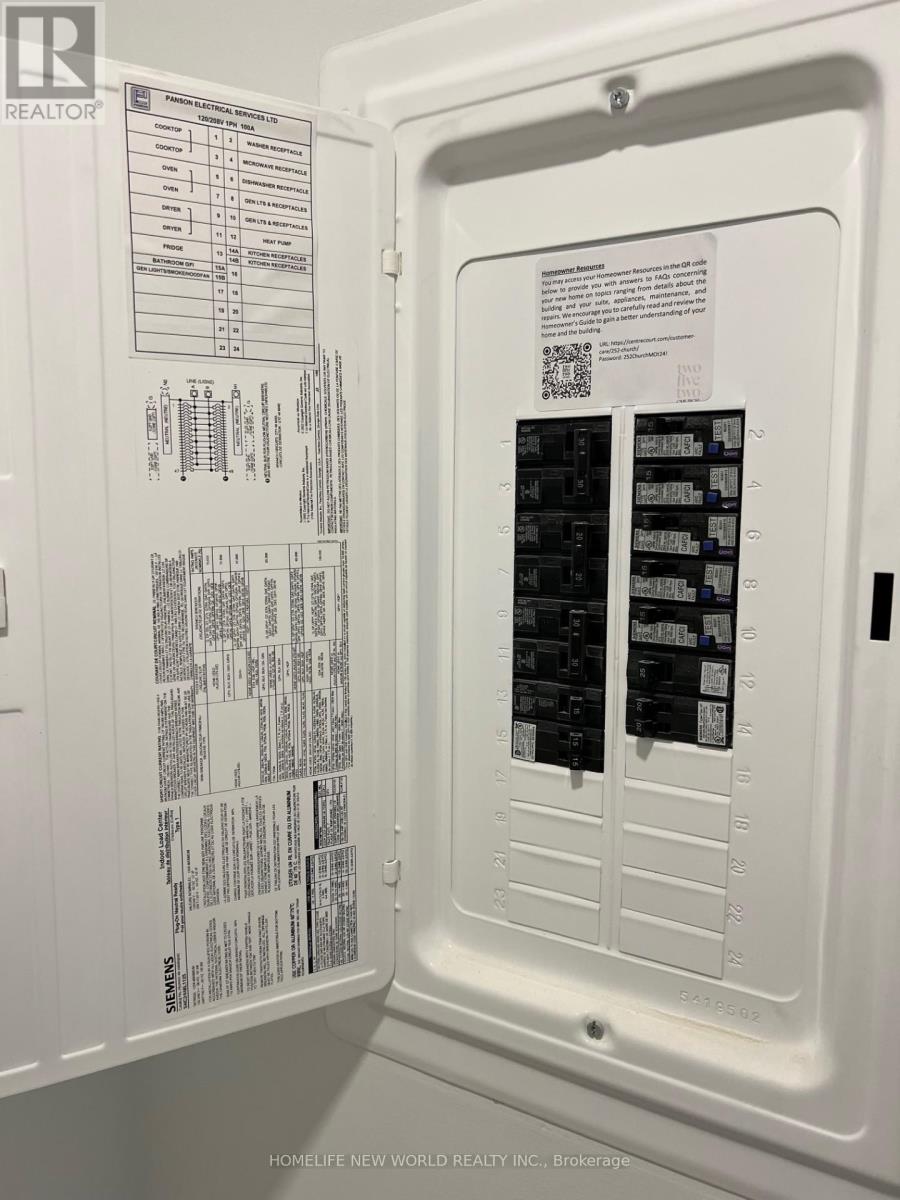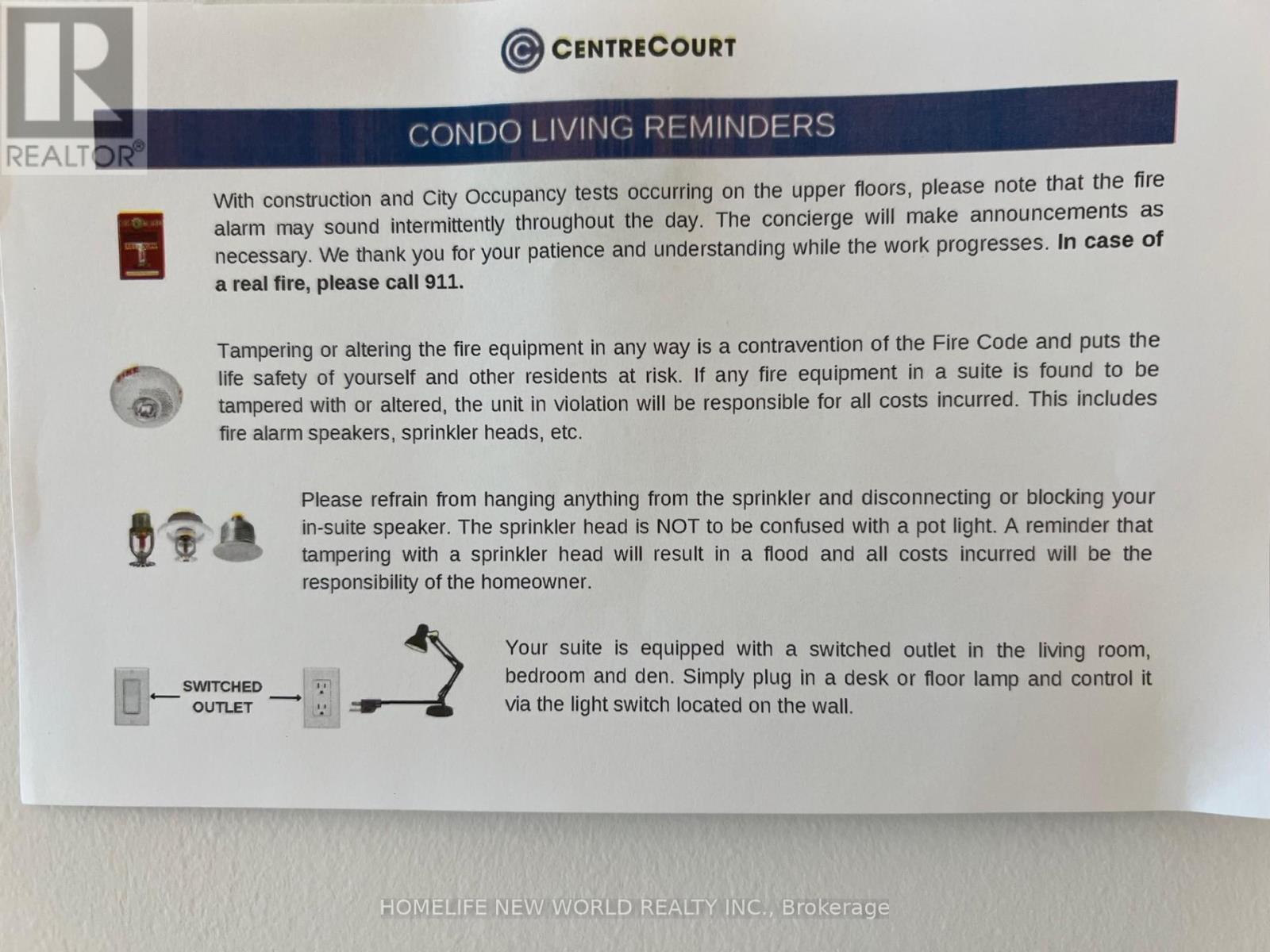4605 - 252 Church Street Toronto, Ontario M5B 0E6
$2,250 Monthly
Prime location in core downtown area built by CentreCourt ( two fifty two CHURCH ) at Dundas St E & Church St! Brand New One (1) Bedroom plus One (1) Den approximately 535 square feet! North exposure without any obstruction view & a lot of sunlight! 9 foot ceiling & laminate floor all through the unit! Modern kitchen w/granite countertop, B/I appliances, backsplash, & Hollywood style lighting! Functional layout w/large Den W/Sliding Door & closet Can Be The 2nd Bedroom! Floor to ceiling windows In bedroom & living room w/Juliette balcony bringing in a lot of fresh air! Great Amenities: Fitness Centre, Party Room, Gaming Room. Walking distance to Dundas Subway Station, Eaton Centre, Toronto Metropolitan University, Dundas Streetcar, University of Toronto, Chinatown, restaurants, St. Michaels Hospital, Metro Supermarket & Hwy DVP! (id:61852)
Property Details
| MLS® Number | C12187243 |
| Property Type | Single Family |
| Neigbourhood | Weston |
| Community Name | Church-Yonge Corridor |
| CommunityFeatures | Pet Restrictions |
| Features | Balcony |
Building
| BathroomTotal | 1 |
| BedroomsAboveGround | 1 |
| BedroomsBelowGround | 1 |
| BedroomsTotal | 2 |
| Age | New Building |
| Appliances | Cooktop, Dishwasher, Dryer, Microwave, Washer, Refrigerator |
| CoolingType | Central Air Conditioning |
| ExteriorFinish | Concrete |
| FlooringType | Laminate |
| HeatingFuel | Natural Gas |
| HeatingType | Forced Air |
| SizeInterior | 500 - 599 Sqft |
| Type | Apartment |
Parking
| Underground | |
| Garage |
Land
| Acreage | No |
Rooms
| Level | Type | Length | Width | Dimensions |
|---|---|---|---|---|
| Main Level | Living Room | Measurements not available | ||
| Main Level | Dining Room | Measurements not available | ||
| Main Level | Primary Bedroom | Measurements not available | ||
| Main Level | Den | Measurements not available | ||
| Main Level | Kitchen | Measurements not available |
Interested?
Contact us for more information
Hung Tat Terry Chan
Broker
201 Consumers Rd., Ste. 205
Toronto, Ontario M2J 4G8
