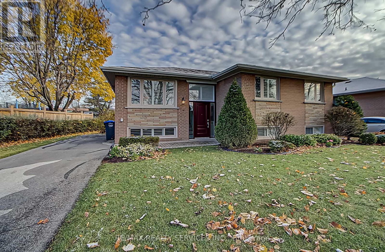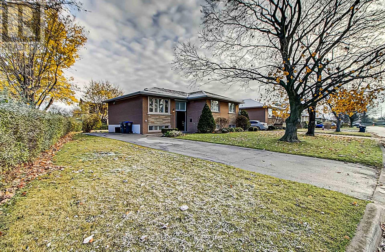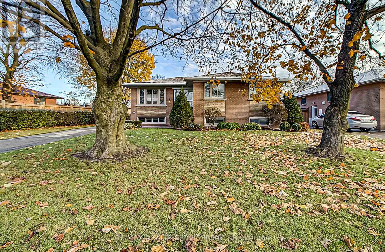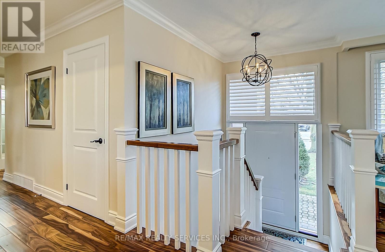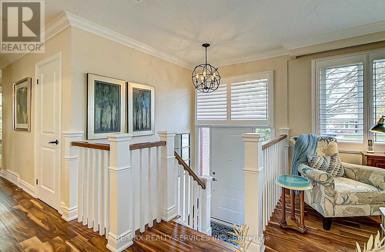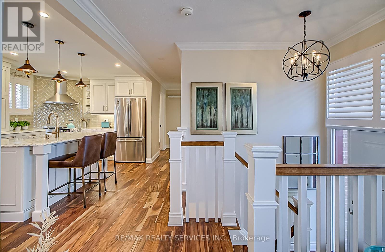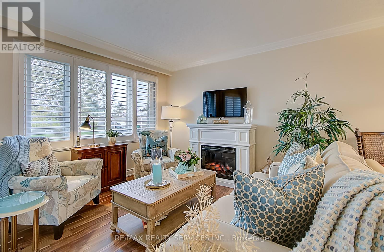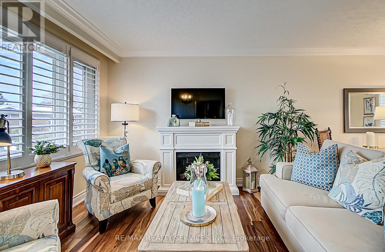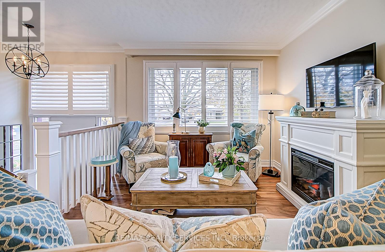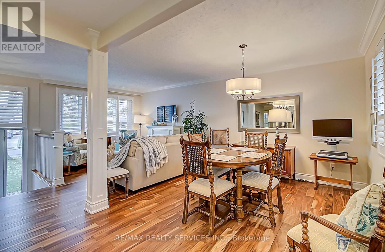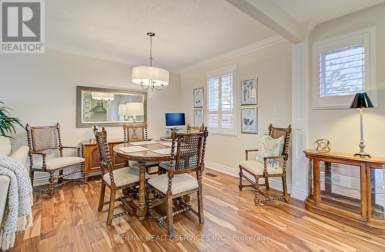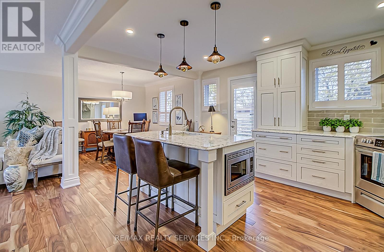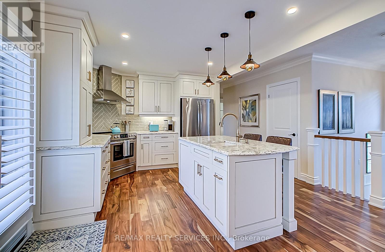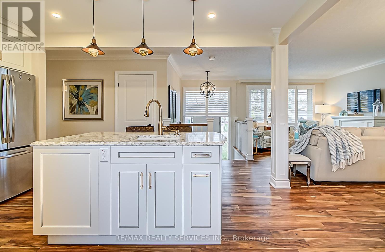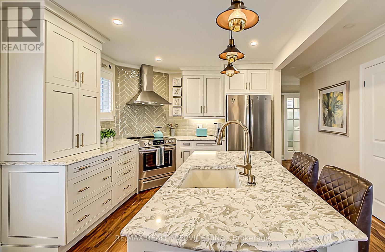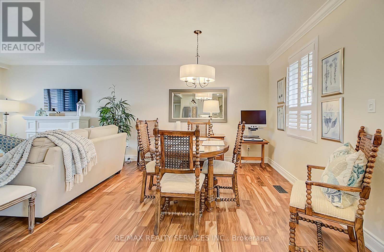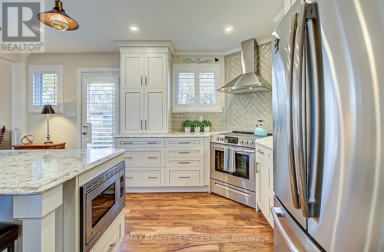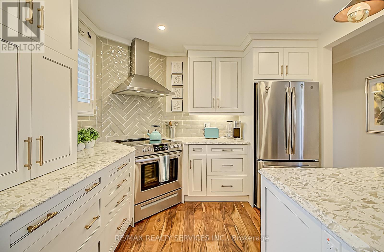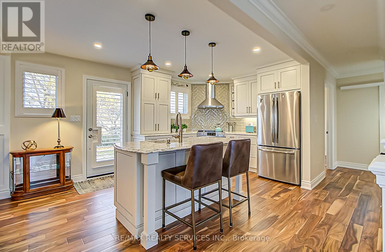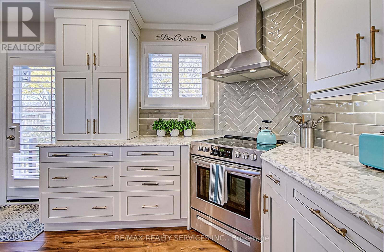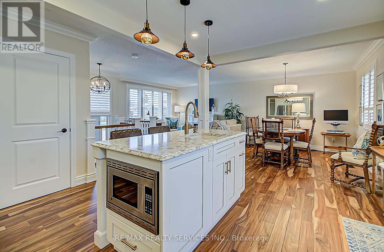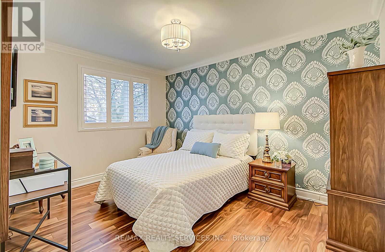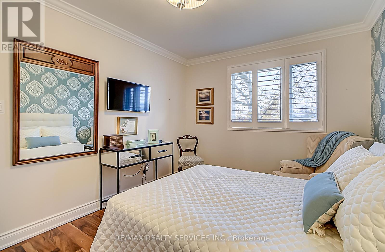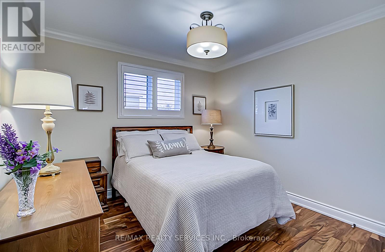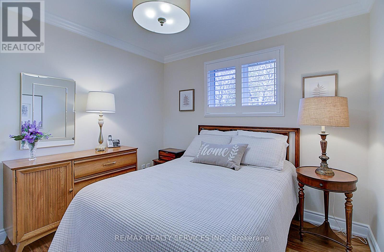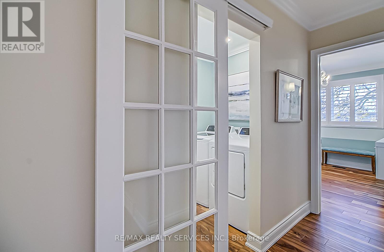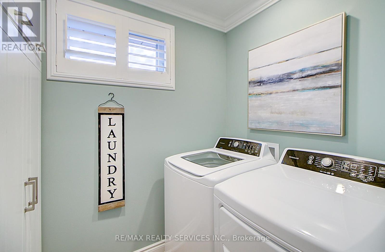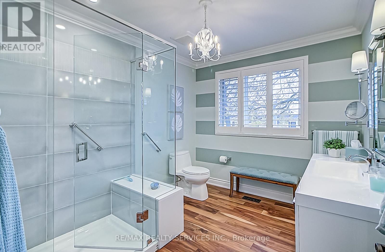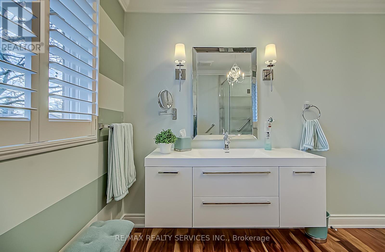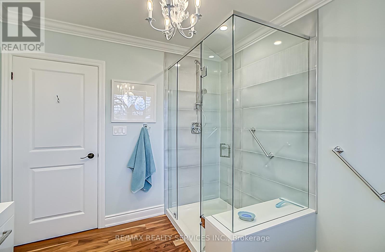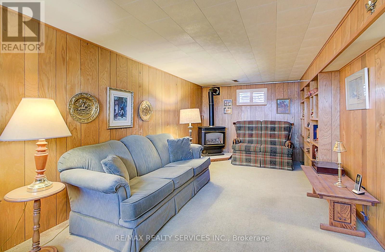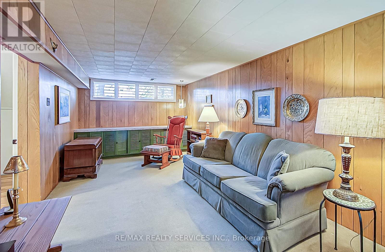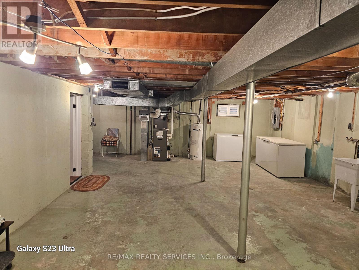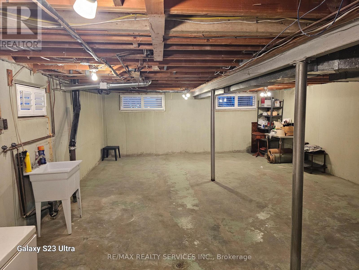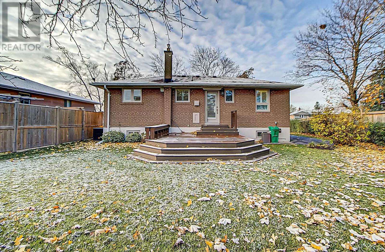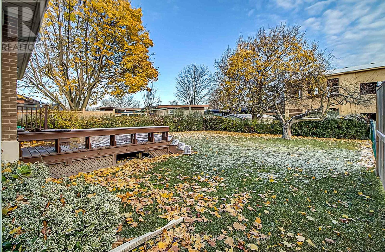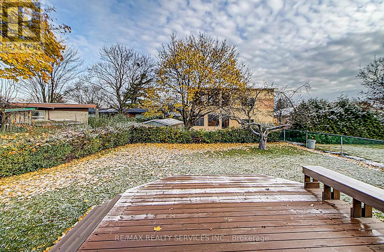4 Ridgetop Avenue Brampton, Ontario L6X 1Z7
$849,950
Welcome to your dream bungalow Loaded with luxury upgrades on Premium lot very quiet st . This home features beautiful Acacia hardwood floor throughout Main floor, large windows that offer breathtaking views & access to 12X12 Deck & lots of natural light. The main floor showcases a stylish kitchen with stainless steel appliances, SS stove , SS Range hood, Built in Microwave & Quartz countertops with island all flowing into the cozy living area .(All NEW Taupe windows Lifetime warranty, New Front and backdoor , Phantom Screen on back door Spent $ 25000.00)(All main level Floors ,Kitchen , Luxury Bathroom Done 1n 2020 Spent $$100000** As per seller) **Blower Pulled and cleaned after renovation .Original Plan was 3 Bedrooms Now converted in to 2 Bedroom. **All amenities are Walk in distance. **EXTRAS** Upgraded electric panel & wires . No sidewalk. (id:61852)
Property Details
| MLS® Number | W12187260 |
| Property Type | Single Family |
| Neigbourhood | Northwood Park |
| Community Name | Northwood Park |
| ParkingSpaceTotal | 5 |
Building
| BathroomTotal | 1 |
| BedroomsAboveGround | 2 |
| BedroomsBelowGround | 1 |
| BedroomsTotal | 3 |
| Appliances | Dryer, Microwave, Hood Fan, Stove, Washer, Refrigerator |
| ArchitecturalStyle | Bungalow |
| BasementDevelopment | Partially Finished |
| BasementType | N/a (partially Finished) |
| ConstructionStyleAttachment | Detached |
| CoolingType | Central Air Conditioning |
| ExteriorFinish | Brick, Stone |
| FireplacePresent | Yes |
| FlooringType | Hardwood, Carpeted |
| FoundationType | Concrete |
| HeatingFuel | Natural Gas |
| HeatingType | Forced Air |
| StoriesTotal | 1 |
| SizeInterior | 700 - 1100 Sqft |
| Type | House |
| UtilityWater | Municipal Water |
Parking
| No Garage |
Land
| Acreage | No |
| Sewer | Sanitary Sewer |
| SizeDepth | 103 Ft |
| SizeFrontage | 60 Ft ,1 In |
| SizeIrregular | 60.1 X 103 Ft |
| SizeTotalText | 60.1 X 103 Ft |
Rooms
| Level | Type | Length | Width | Dimensions |
|---|---|---|---|---|
| Basement | Bedroom | 4.56 m | 3.03 m | 4.56 m x 3.03 m |
| Basement | Recreational, Games Room | 6.72 m | 4.49 m | 6.72 m x 4.49 m |
| Main Level | Living Room | 3.05 m | 6.72 m | 3.05 m x 6.72 m |
| Main Level | Kitchen | 4.69 m | 3.05 m | 4.69 m x 3.05 m |
| Main Level | Eating Area | 4.69 m | 3.05 m | 4.69 m x 3.05 m |
| Main Level | Primary Bedroom | 4.08 m | 3.05 m | 4.08 m x 3.05 m |
| Main Level | Bedroom 2 | 3.05 m | 3.31 m | 3.05 m x 3.31 m |
| Main Level | Laundry Room | 1.52 m | 1.82 m | 1.52 m x 1.82 m |
Utilities
| Electricity | Installed |
| Sewer | Installed |
https://www.realtor.ca/real-estate/28397570/4-ridgetop-avenue-brampton-northwood-park-northwood-park
Interested?
Contact us for more information
Rd Cheema
Broker
295 Queen Street East
Brampton, Ontario L6W 3R1
