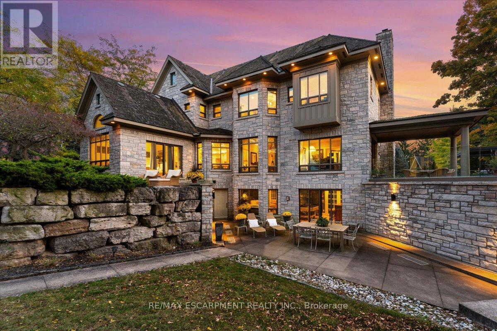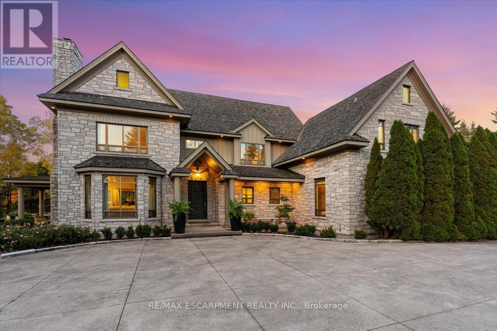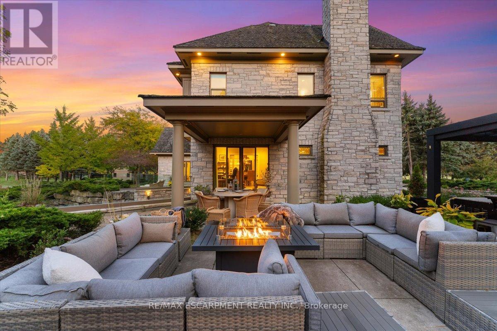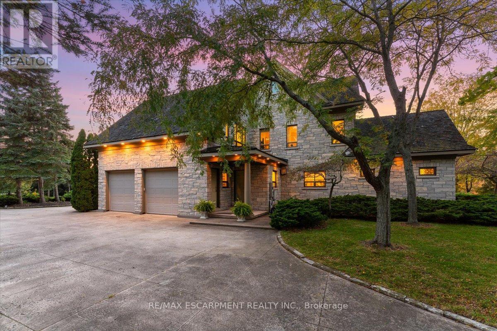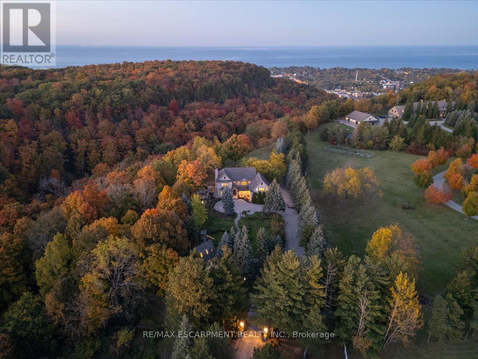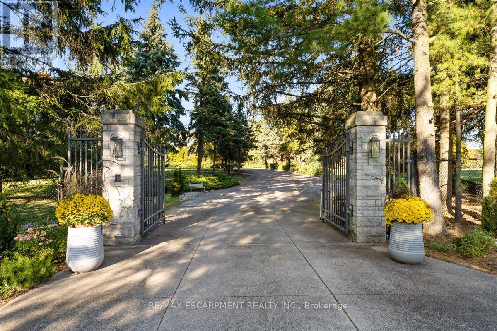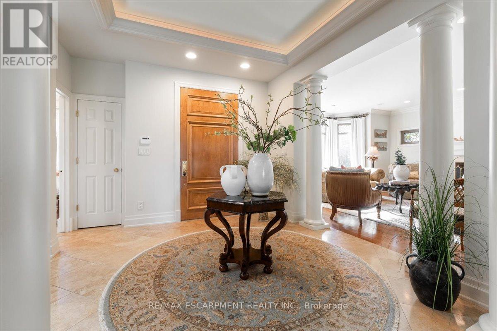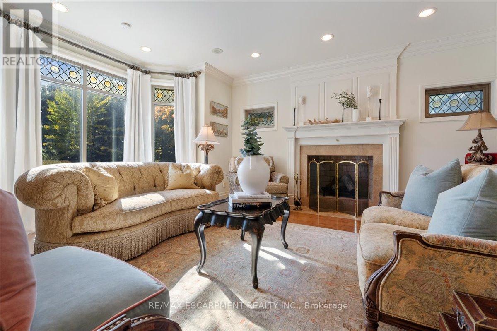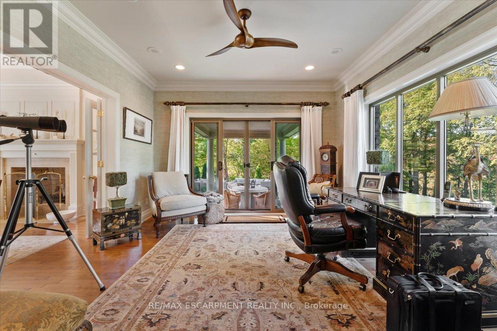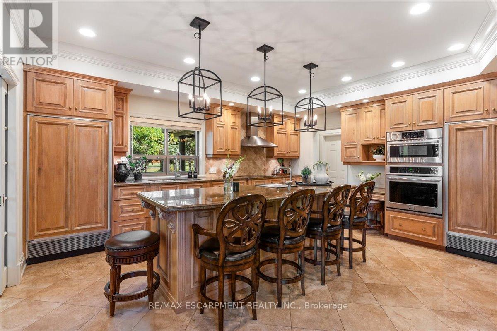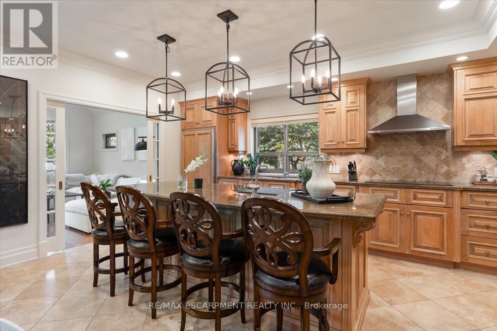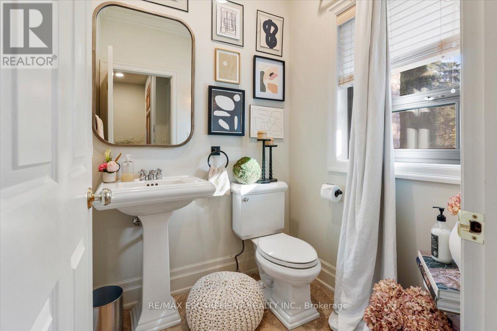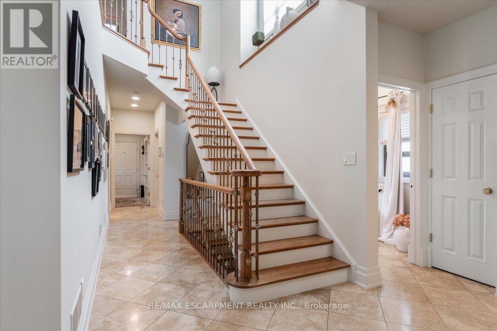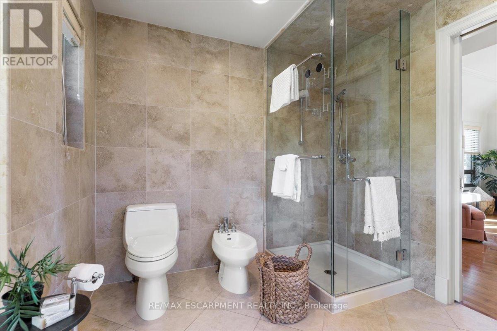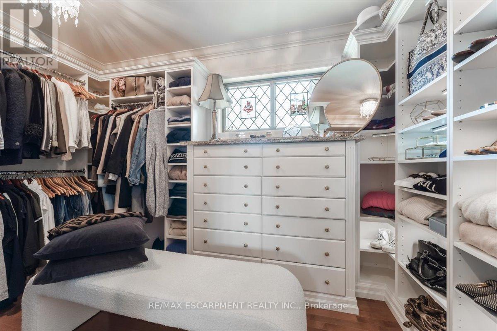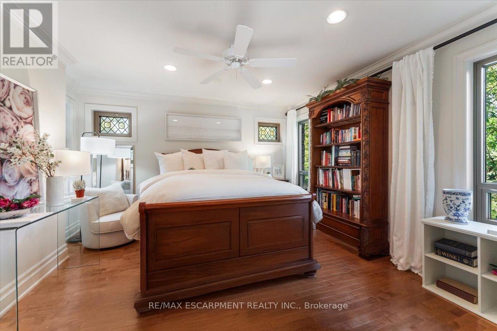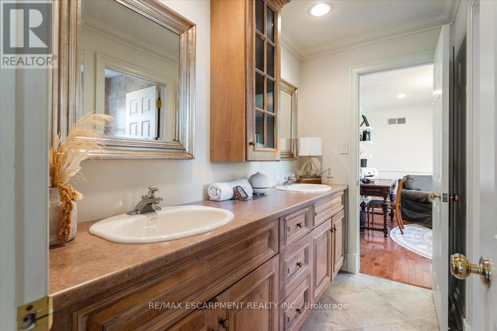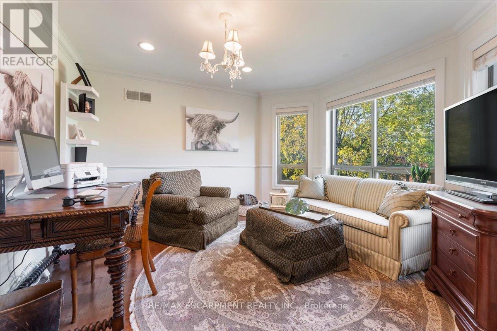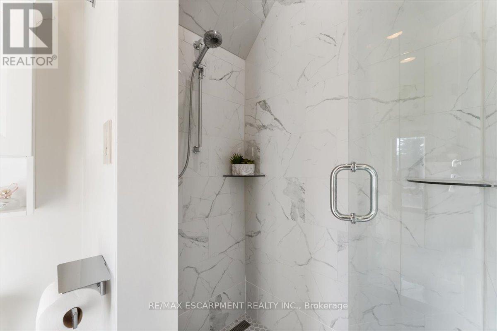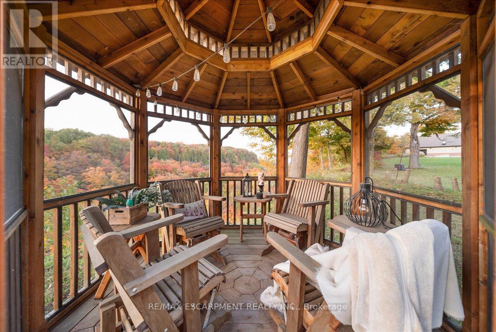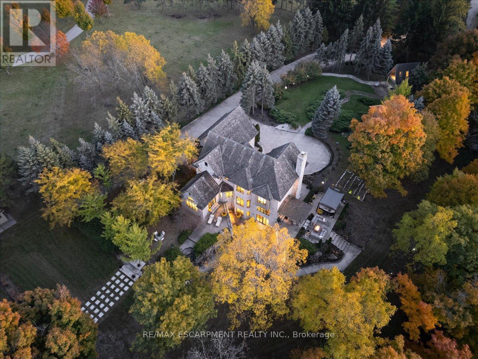90 Ridge Road W Grimsby, Ontario L3M 4E7
$4,399,000
Perched atop the Niagara Escarpment, this gated European chateau-inspired estate offers a breathtaking lifestyle on over 4 acres. Designed with timeless architecture and built with solid limestone exterior, it boasts panoramic views of Lake Ontario, the Toronto skyline, Beamer Falls, and the valley river below. Step inside nearly 5,600 sq ft of refined living space featuring a grand foyer, formal living & dining room, a private office, & soaring 1012 ft ceilings. The gourmet kitchen includes high-end appliances, a butlers pantry, & a sun-filled dinette that flows into the cozy family room. Upstairs, the serene primary suite offers a spa-like ensuite & walk-in closets. Two additional bedrooms share a beautifully appointed bath, while a private guest or in-law suite with 3-pc ensuite is situated above the garage with its own separate exterior entrance. The entertainers lower level includes a custom billiards room with wet bar, home theatre, wine cellar, & a luxurious spa bathroom with sauna, steam shower, & gym access. Outdoors, enjoy alfresco living with a full kitchen, fireplace, & expansive patios framing some of Southern Ontario's most stunning views. A year-round, two-storey 300 sq ft bunkhouse/playhouse with radiant heat & A/C offers a dream retreat for kids or studio space. Set in Niagara's wine country, just minutes from Grimsby's charming town center, this rare estate offers seclusion, sophistication, and convenience near world-class wineries, Lake Erie beaches, and only 45 mins to Buffalo Airport or 1 hour to Toronto Airport. An unmatched opportunity to own a landmark property where lifestyle, location, and legacy meet all at a value far below current replacement cost. Luxury Certified. (id:61852)
Property Details
| MLS® Number | X12187037 |
| Property Type | Single Family |
| Community Name | 055 - Grimsby Escarpment |
| AmenitiesNearBy | Beach, Golf Nearby |
| EquipmentType | None |
| Features | Irregular Lot Size, Flat Site, Conservation/green Belt, Paved Yard, Carpet Free, Gazebo, Guest Suite, In-law Suite, Sauna |
| ParkingSpaceTotal | 12 |
| RentalEquipmentType | None |
| Structure | Porch, Shed |
| ViewType | Lake View, Valley View |
Building
| BathroomTotal | 5 |
| BedroomsAboveGround | 4 |
| BedroomsTotal | 4 |
| Age | 16 To 30 Years |
| Amenities | Fireplace(s) |
| Appliances | Garage Door Opener Remote(s), Oven - Built-in, Central Vacuum, Intercom, Water Heater, Dishwasher, Garage Door Opener, Microwave, Oven, Hood Fan, Range, Stove, Refrigerator |
| BasementDevelopment | Finished |
| BasementFeatures | Walk Out |
| BasementType | Full (finished) |
| ConstructionStyleAttachment | Detached |
| CoolingType | Central Air Conditioning |
| ExteriorFinish | Stone |
| FireProtection | Alarm System, Security System, Smoke Detectors |
| FireplacePresent | Yes |
| FireplaceTotal | 1 |
| FoundationType | Concrete |
| HalfBathTotal | 1 |
| HeatingFuel | Natural Gas |
| HeatingType | Forced Air |
| StoriesTotal | 2 |
| SizeInterior | 3000 - 3500 Sqft |
| Type | House |
| UtilityPower | Generator |
| UtilityWater | Cistern |
Parking
| Attached Garage | |
| Garage |
Land
| Acreage | Yes |
| FenceType | Fenced Yard |
| LandAmenities | Beach, Golf Nearby |
| LandscapeFeatures | Landscaped |
| Sewer | Septic System |
| SizeDepth | 764 Ft |
| SizeFrontage | 100 Ft |
| SizeIrregular | 100 X 764 Ft |
| SizeTotalText | 100 X 764 Ft|2 - 4.99 Acres |
| ZoningDescription | Nec |
Rooms
| Level | Type | Length | Width | Dimensions |
|---|---|---|---|---|
| Second Level | Primary Bedroom | 5.23 m | 4.93 m | 5.23 m x 4.93 m |
| Second Level | Bedroom 2 | 3.85 m | 3.64 m | 3.85 m x 3.64 m |
| Second Level | Bedroom 3 | 4.21 m | 4.04 m | 4.21 m x 4.04 m |
| Second Level | Bedroom 4 | 6.88 m | 5.1 m | 6.88 m x 5.1 m |
| Basement | Media | 5.58 m | 4.93 m | 5.58 m x 4.93 m |
| Basement | Exercise Room | 4.62 m | 4.04 m | 4.62 m x 4.04 m |
| Basement | Bathroom | Measurements not available | ||
| Basement | Recreational, Games Room | 8.66 m | 4.64 m | 8.66 m x 4.64 m |
| Main Level | Sunroom | 4.62 m | 4.04 m | 4.62 m x 4.04 m |
| Main Level | Bathroom | Measurements not available | ||
| Main Level | Kitchen | 6.4 m | 5.34 m | 6.4 m x 5.34 m |
| Main Level | Dining Room | 4.75 m | 3.76 m | 4.75 m x 3.76 m |
| Main Level | Family Room | 5.58 m | 4.93 m | 5.58 m x 4.93 m |
| Main Level | Laundry Room | Measurements not available | ||
| Main Level | Office | 4.12 m | 3.93 m | 4.12 m x 3.93 m |
| Main Level | Mud Room | Measurements not available |
Utilities
| Cable | Installed |
| Electricity | Installed |
Interested?
Contact us for more information
David Boersma
Broker
860 Queenston Rd #4b
Hamilton, Ontario L8G 4A8
