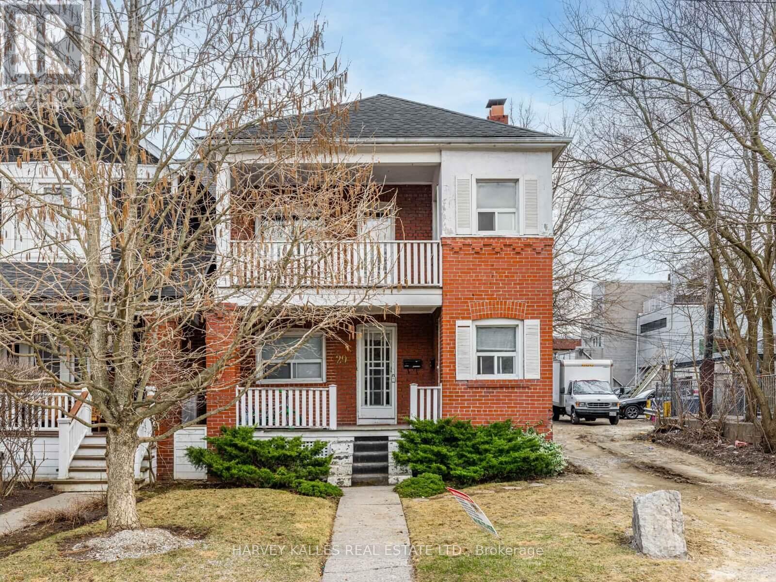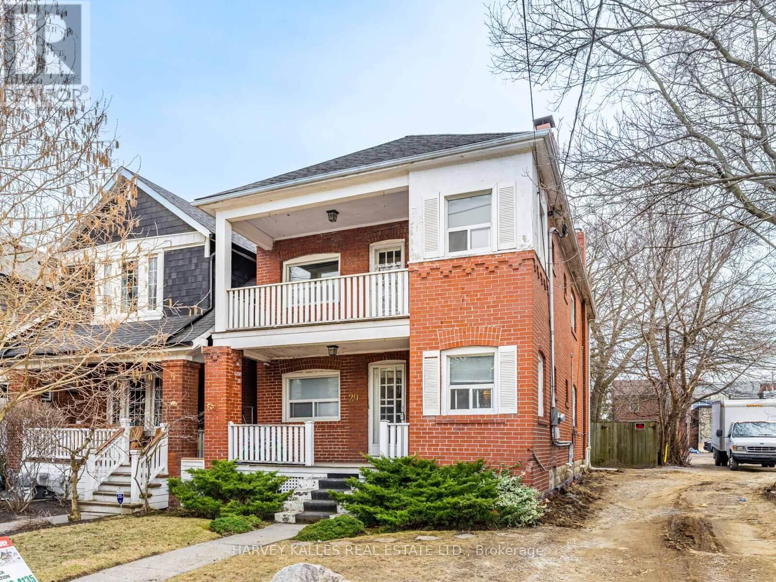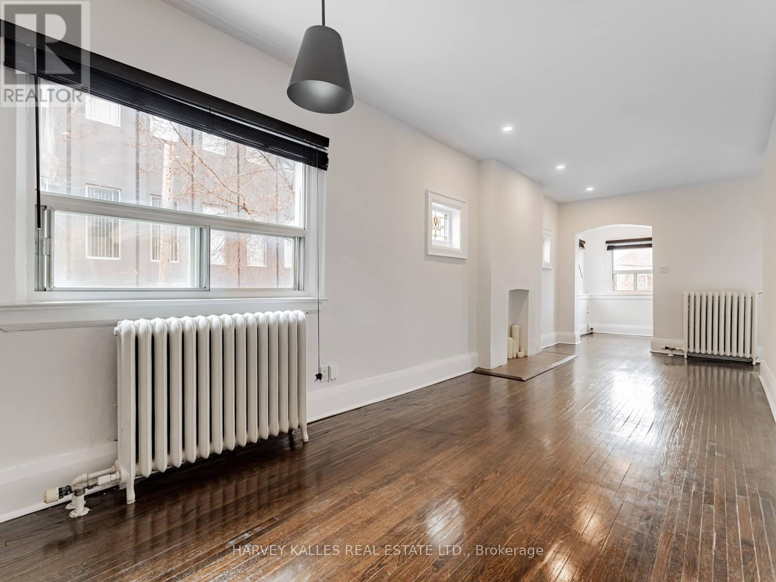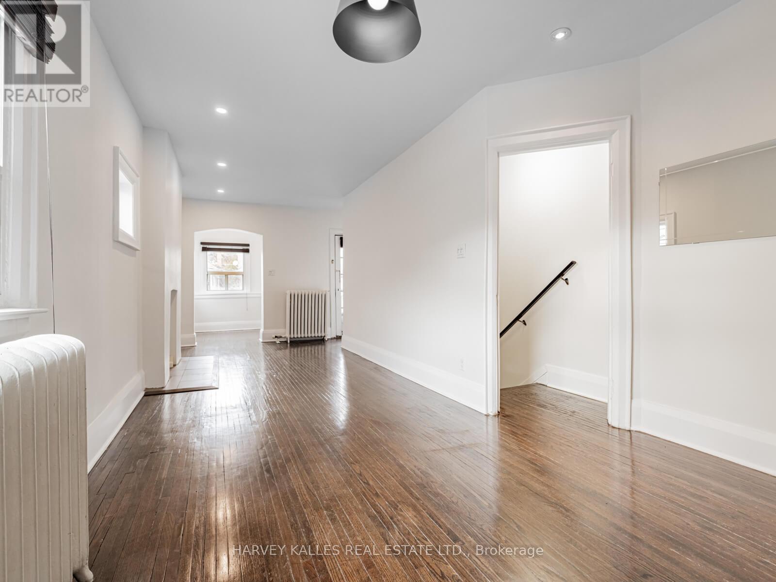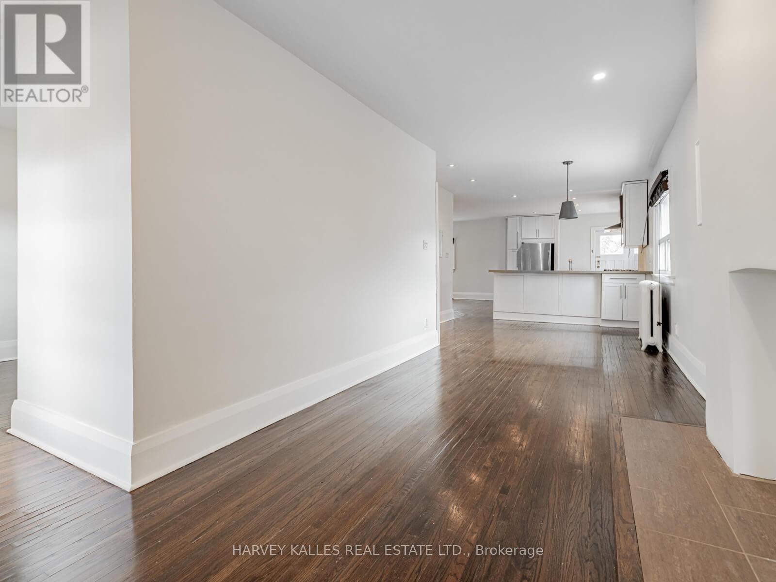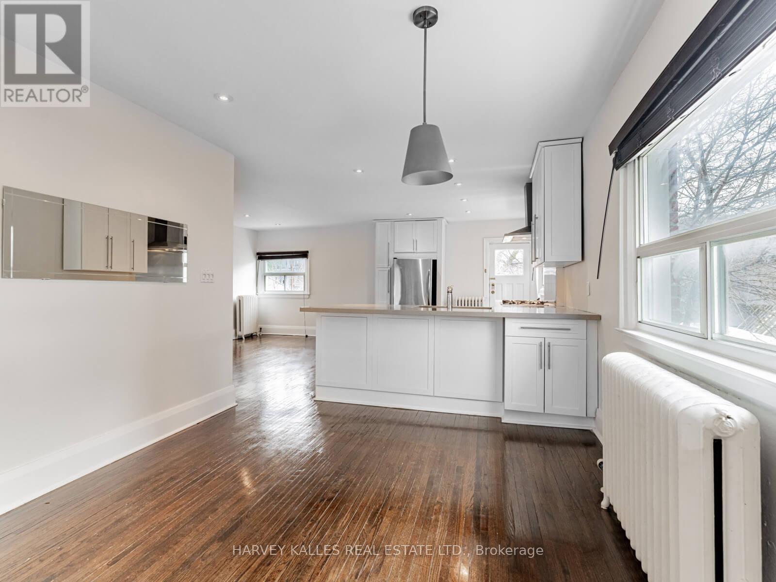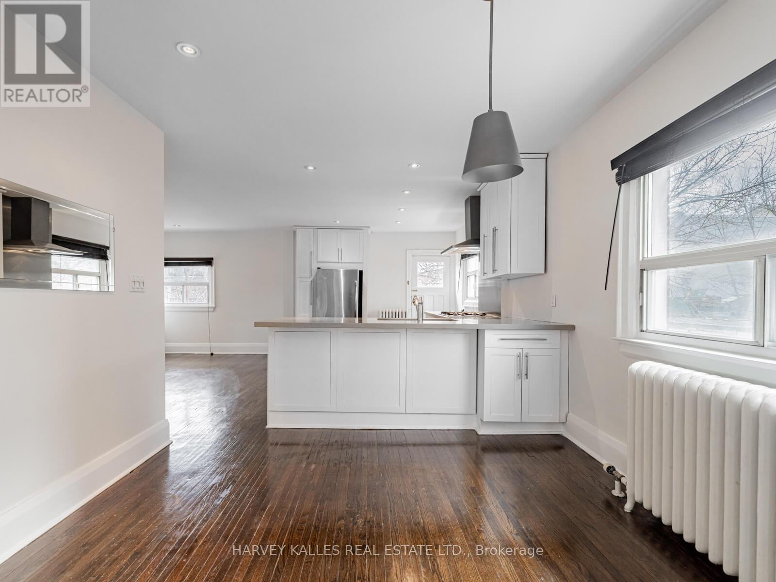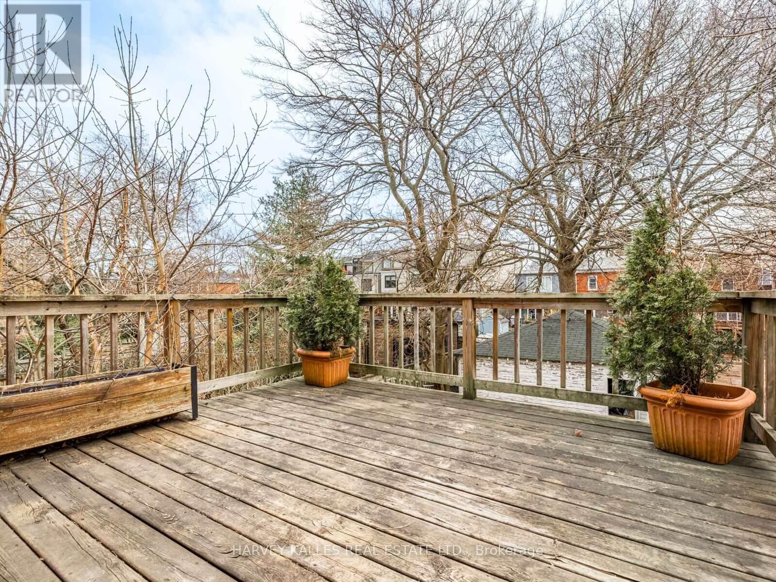Upper Unit - 29 Snowdon Avenue Toronto, Ontario M4N 2A7
$2,095 Monthly
A rare opportunity in the heart of the sought-after Yonge and Lawrence neighborhood. Ideally located within walking distance to top-rated schools, local shops, restaurants, subway stations, and bus stops, this property offers both convenience and charm. The 1 bed & 1 bath upper (2nd floor) unit, fully renovated in 2008, features a modern kitchen with updated cabinetry and appliances, a refreshed bathroom, upgraded lighting throughout, and updated electrical wiring. Enjoy seamless indoor-outdoor living with a large south-facing walkout deck off the kitchen and an additional front-facing deck, perfect for bright and airy relaxation space. Currently vacant, the upper unit offers flexibility for immediate occupancy (id:61852)
Property Details
| MLS® Number | C12186905 |
| Property Type | Multi-family |
| Community Name | Lawrence Park North |
| Features | In Suite Laundry |
| ParkingSpaceTotal | 1 |
Building
| BathroomTotal | 1 |
| BedroomsAboveGround | 1 |
| BedroomsTotal | 1 |
| Appliances | Dishwasher, Dryer, Hood Fan, Microwave, Stove, Washer, Refrigerator |
| ExteriorFinish | Brick |
| FlooringType | Hardwood |
| FoundationType | Unknown |
| HeatingFuel | Natural Gas |
| HeatingType | Hot Water Radiator Heat |
| StoriesTotal | 2 |
| SizeInterior | 700 - 1100 Sqft |
| Type | Duplex |
| UtilityWater | Municipal Water |
Parking
| Detached Garage | |
| No Garage |
Land
| Acreage | No |
| Sewer | Sanitary Sewer |
Rooms
| Level | Type | Length | Width | Dimensions |
|---|---|---|---|---|
| Second Level | Living Room | 7.42 m | 2.54 m | 7.42 m x 2.54 m |
| Second Level | Dining Room | 3.53 m | 2.82 m | 3.53 m x 2.82 m |
| Second Level | Kitchen | 4.52 m | 3.2 m | 4.52 m x 3.2 m |
| Second Level | Bedroom | 4.01 m | 4.01 m | 4.01 m x 4.01 m |
| Second Level | Den | 1.91 m | 1.63 m | 1.91 m x 1.63 m |
Interested?
Contact us for more information
Robert Swiatkowski
Salesperson
2145 Avenue Road
Toronto, Ontario M5M 4B2
Errol Paulicpulle
Salesperson
2145 Avenue Road
Toronto, Ontario M5M 4B2
