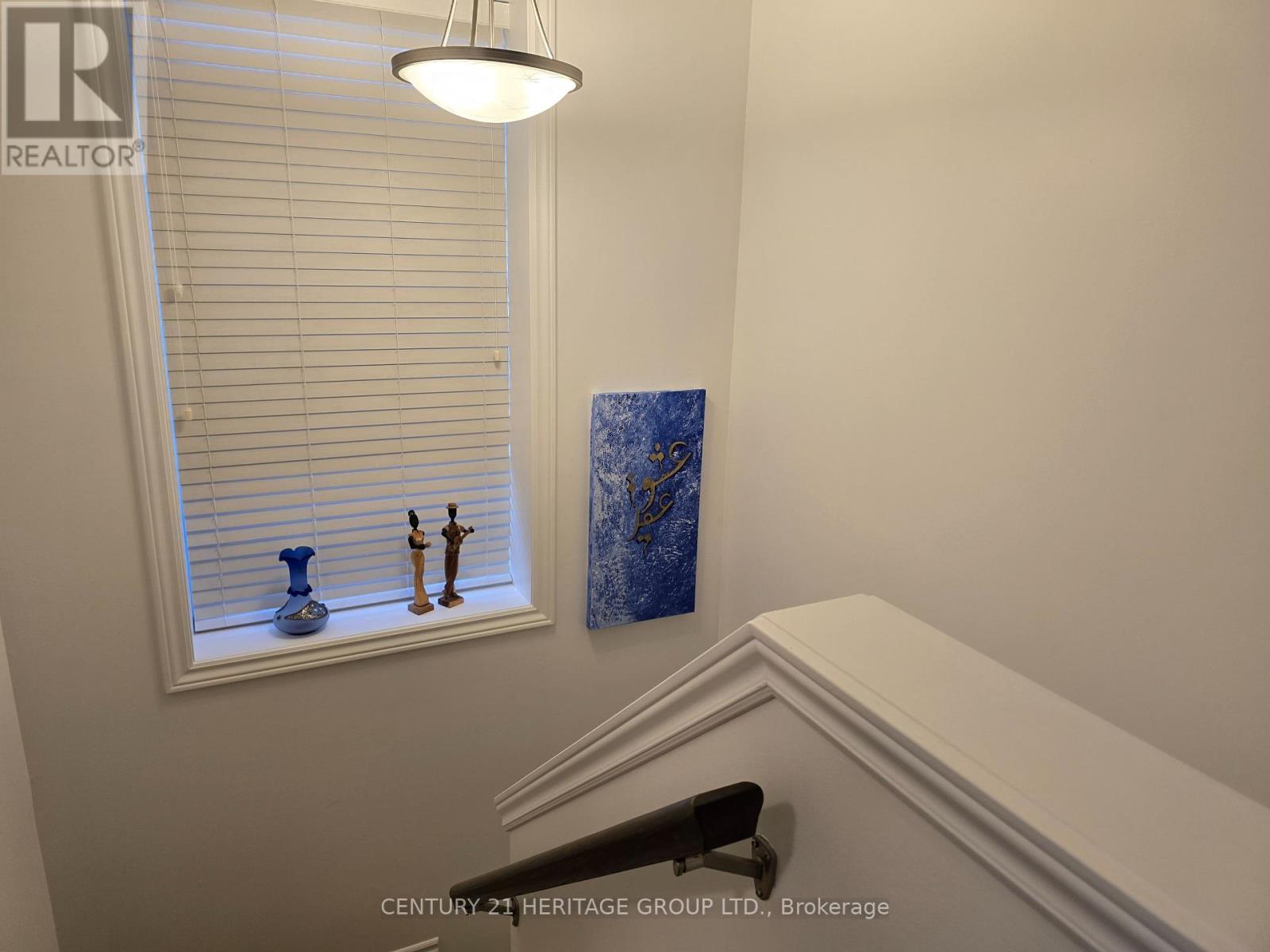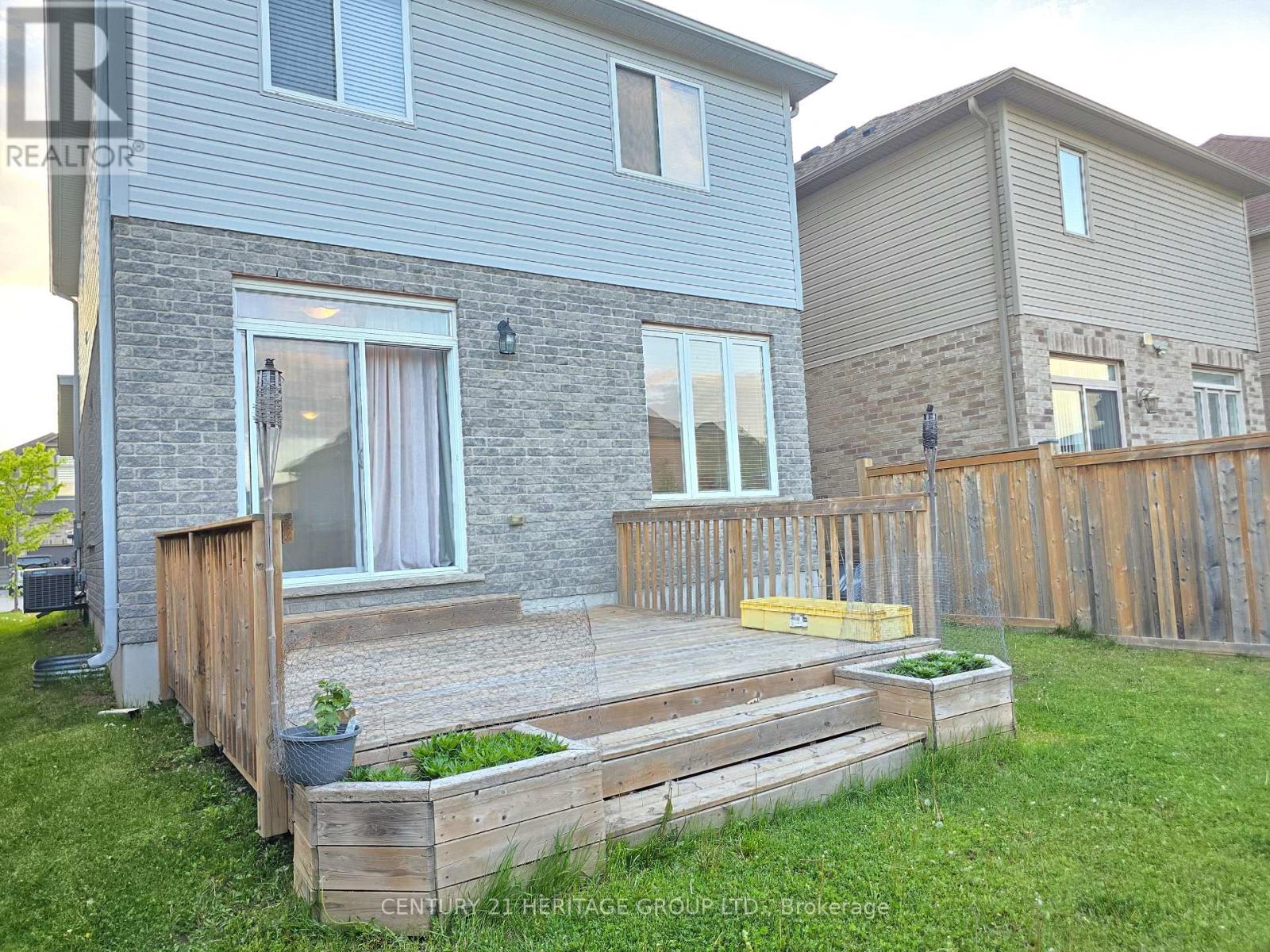18 Spring Creek Street Kitchener, Ontario N2A 0G3
$799,900
Location, Luxury, Lifestyle - Welcome to 18 Spring Creek Street in Kitchener! Set in the heart of the highly desirable Idlewood/Lackner Woods community, this beautifully maintained 4-bedroom, 2.5-bathroom home offers the perfect combination of modern upgrades, thoughtful design, and an unbeatable location. From the moment you arrive, you'll be impressed by the impeccable condition - this home truly feels like new! Step into a bright and spacious main floor featuring 9-foot ceilings, premium flooring, and an open-concept layout that's perfect for everyday living and entertaining. The chef-inspired kitchen shines with granite countertops, stainless steel appliances, and direct access to a large backyard deck ideal for summer BBQs and family gatherings. Upstairs, retreat to the private primary suite, complete with a spa-like ensuite, dual sinks, and a generous walk-in closet. Three additional bedrooms offer space for family, guests, or a home office, while the convenient second-floor laundry adds everyday ease. There's even more potential below with a large unfinished basement, featuring big windows, bathroom rough-in, and space to grow - ideal for a future rec room, gym, or in-law suite. Enjoy inside access from the 1.5-car garage, and soak in the lifestyle of a friendly neighbourhood - just steps from Eden Oak Park, the Grand River Trail, Lackner Woods Natural Area, and minutes from Chicopee Ski Hill, Fairview Park Mall, Region of Waterloo Airport, and quick access to Highway 401. Whether you're upsizing, relocating, or simply looking for the perfect family home, 18 Spring Creek Street checks all the boxes. Come experience it today - before it's gone! (id:61852)
Open House
This property has open houses!
2:00 pm
Ends at:4:00 pm
2:00 pm
Ends at:4:00 pm
Property Details
| MLS® Number | X12186941 |
| Property Type | Single Family |
| Neigbourhood | Grand River South |
| AmenitiesNearBy | Park, Schools, Ski Area |
| Features | Wooded Area, Irregular Lot Size, Sump Pump |
| ParkingSpaceTotal | 3 |
| Structure | Deck |
Building
| BathroomTotal | 3 |
| BedroomsAboveGround | 4 |
| BedroomsTotal | 4 |
| Age | 6 To 15 Years |
| Appliances | Water Softener, Dishwasher, Dryer, Microwave, Stove, Washer, Window Coverings, Refrigerator |
| BasementDevelopment | Unfinished |
| BasementType | Full (unfinished) |
| ConstructionStyleAttachment | Detached |
| CoolingType | Central Air Conditioning |
| ExteriorFinish | Brick |
| FlooringType | Hardwood, Ceramic, Laminate |
| FoundationType | Poured Concrete |
| HalfBathTotal | 1 |
| HeatingFuel | Natural Gas |
| HeatingType | Forced Air |
| StoriesTotal | 2 |
| SizeInterior | 1500 - 2000 Sqft |
| Type | House |
| UtilityWater | Municipal Water |
Parking
| Garage |
Land
| Acreage | No |
| FenceType | Fully Fenced, Fenced Yard |
| LandAmenities | Park, Schools, Ski Area |
| Sewer | Sanitary Sewer |
| SizeDepth | 103 Ft ,10 In |
| SizeFrontage | 30 Ft ,3 In |
| SizeIrregular | 30.3 X 103.9 Ft ; As Per Survey |
| SizeTotalText | 30.3 X 103.9 Ft ; As Per Survey|under 1/2 Acre |
| SurfaceWater | River/stream |
| ZoningDescription | Residential |
Rooms
| Level | Type | Length | Width | Dimensions |
|---|---|---|---|---|
| Second Level | Laundry Room | 1.98 m | 1.62 m | 1.98 m x 1.62 m |
| Second Level | Bedroom | 4.88 m | 4.36 m | 4.88 m x 4.36 m |
| Second Level | Bedroom 2 | 3.14 m | 2.87 m | 3.14 m x 2.87 m |
| Second Level | Bedroom 3 | 3.41 m | 3.44 m | 3.41 m x 3.44 m |
| Second Level | Bedroom 4 | 2.93 m | 3.08 m | 2.93 m x 3.08 m |
| Main Level | Living Room | 7.62 m | 3.41 m | 7.62 m x 3.41 m |
| Main Level | Dining Room | 7.62 m | 3.41 m | 7.62 m x 3.41 m |
| Main Level | Kitchen | 2.77 m | 3.32 m | 2.77 m x 3.32 m |
| Main Level | Eating Area | 3.08 m | 2.78 m | 3.08 m x 2.78 m |
Utilities
| Electricity | Installed |
| Sewer | Installed |
https://www.realtor.ca/real-estate/28396831/18-spring-creek-street-kitchener
Interested?
Contact us for more information
Paula Sartipi
Salesperson
7330 Yonge Street #116
Thornhill, Ontario L4J 7Y7































