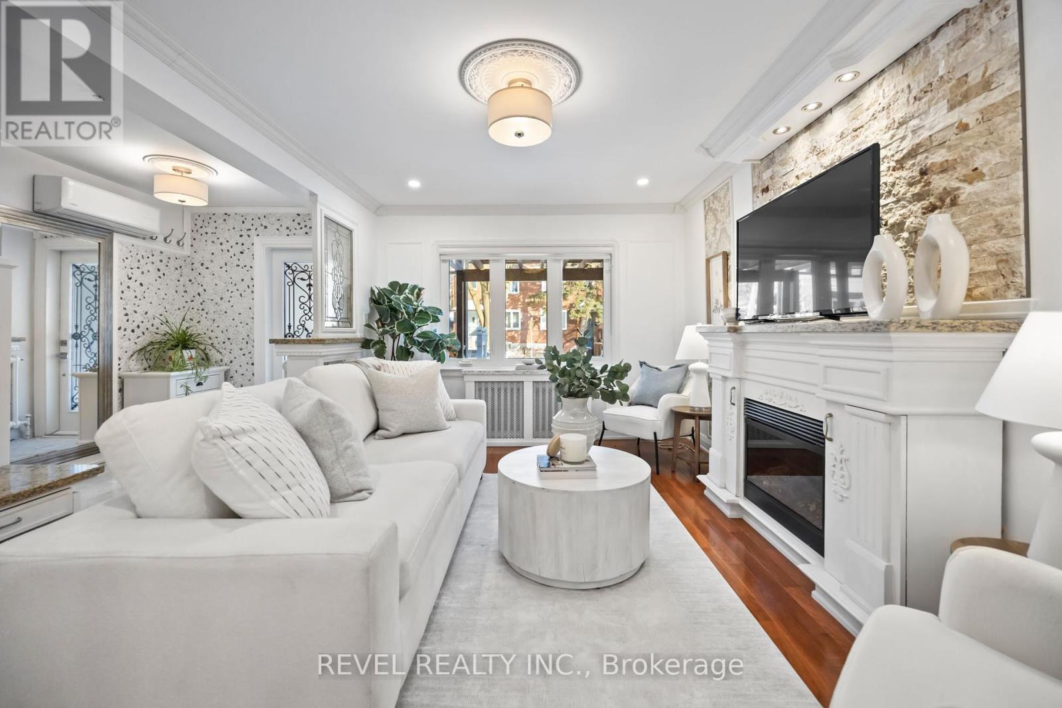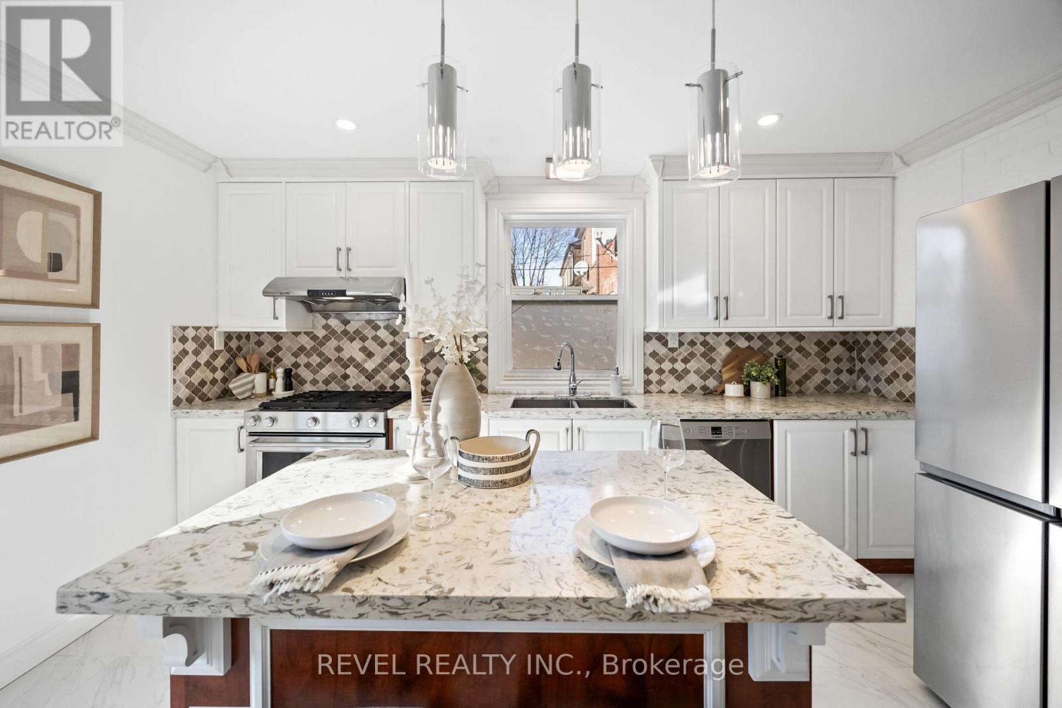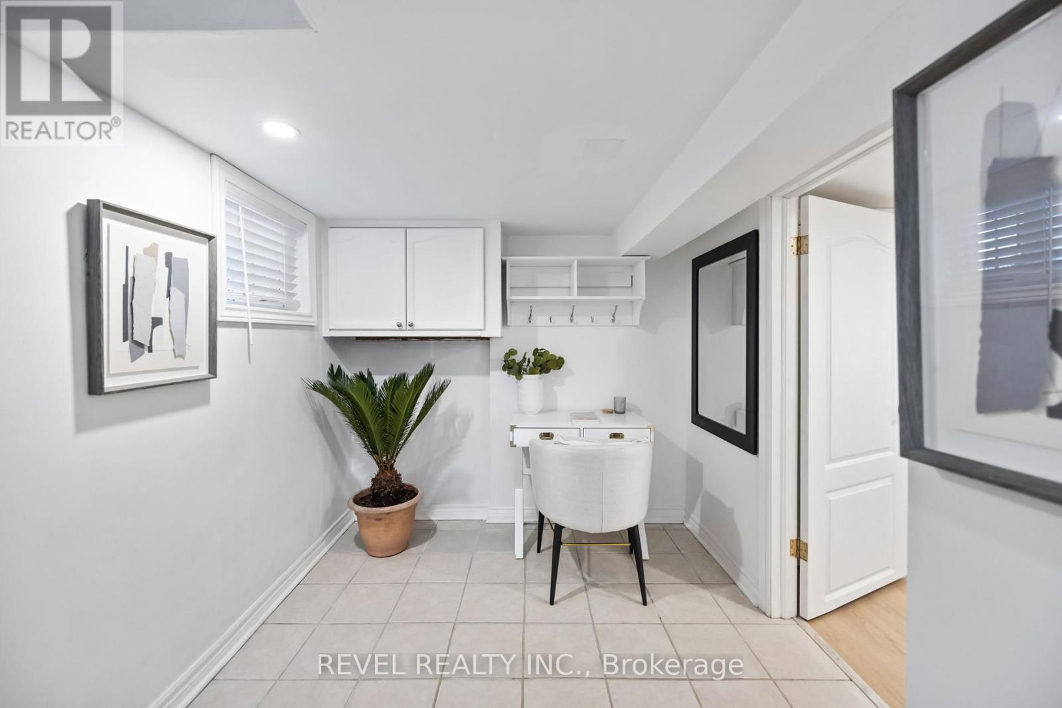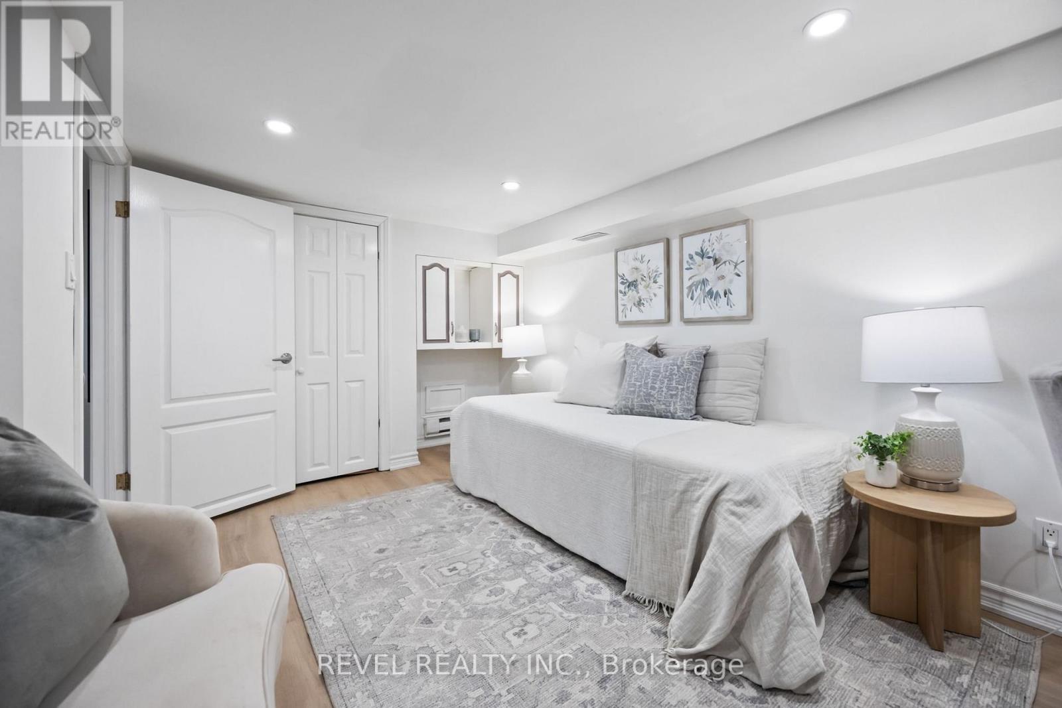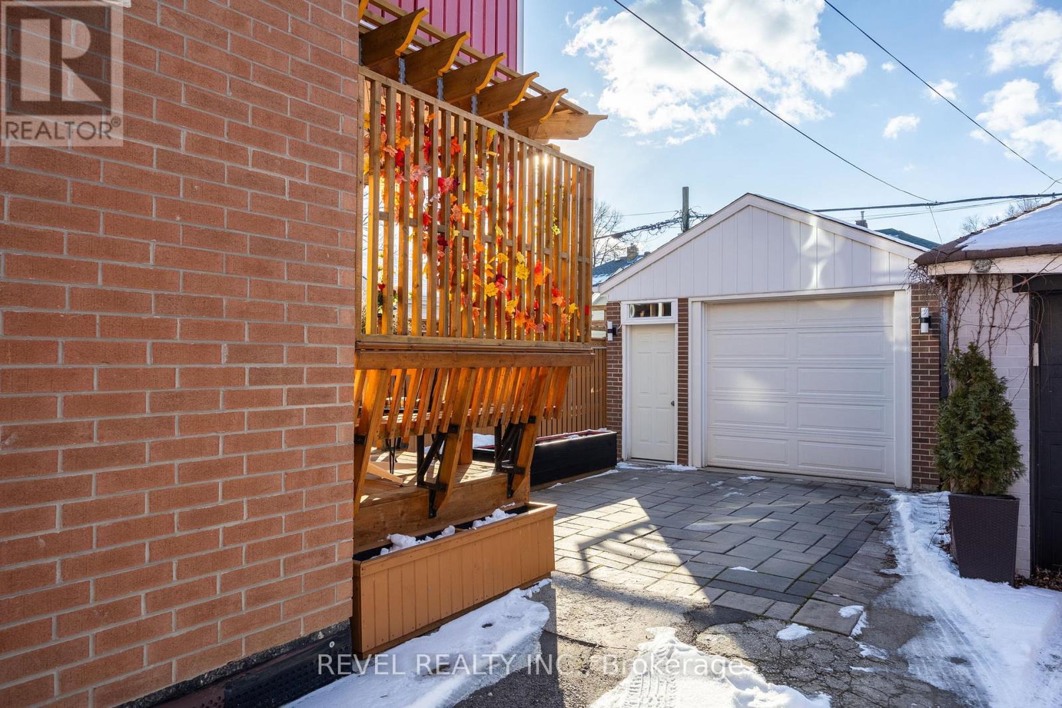96 Highfield Road Toronto, Ontario M4L 2V1
$1,490,000
96 Highfield Rd More Space, More Comfort, Right in Leslieville. This updated 3-bed, 3-bath home sits on a wide lot in the heart of Leslieville and offers more space than most thanks to a smart rear addition. Inside, the main floor has a bright open layout with hardwood floors, a spacious living and dining area, and a modern kitchen with stainless steel appliances, stone counters, and a large island. Upstairs has three full bedrooms and two updated bathrooms with quality finishes.The basement has a separate entrance, full kitchen, and bathroom perfect for in-laws, guests, or rental income. Outside, enjoy both front and back gardens, plus a detached garage a rare bonus in the area. The wide lot gives you breathing room and flexibility that most city homes don't. Located on a quiet, tree-lined street just steps from transit, schools, shops, and parks, this is a solid, move-in ready home in one of Torontos best neighbourhoods. (id:61852)
Property Details
| MLS® Number | E12186880 |
| Property Type | Single Family |
| Neigbourhood | Toronto—Danforth |
| Community Name | Greenwood-Coxwell |
| AmenitiesNearBy | Public Transit |
| Features | Level Lot |
| ParkingSpaceTotal | 3 |
Building
| BathroomTotal | 3 |
| BedroomsAboveGround | 3 |
| BedroomsTotal | 3 |
| Appliances | Dishwasher, Dryer, Stove, Washer, Refrigerator |
| BasementDevelopment | Finished |
| BasementFeatures | Separate Entrance |
| BasementType | N/a (finished) |
| ConstructionStyleAttachment | Semi-detached |
| CoolingType | Wall Unit |
| ExteriorFinish | Brick |
| FlooringType | Hardwood, Tile, Ceramic |
| FoundationType | Concrete |
| HeatingFuel | Natural Gas |
| HeatingType | Radiant Heat |
| StoriesTotal | 2 |
| SizeInterior | 1100 - 1500 Sqft |
| Type | House |
| UtilityWater | Municipal Water |
Parking
| Detached Garage | |
| Garage |
Land
| Acreage | No |
| LandAmenities | Public Transit |
| Sewer | Sanitary Sewer |
| SizeDepth | 100 Ft |
| SizeFrontage | 23 Ft |
| SizeIrregular | 23 X 100 Ft |
| SizeTotalText | 23 X 100 Ft |
Rooms
| Level | Type | Length | Width | Dimensions |
|---|---|---|---|---|
| Second Level | Primary Bedroom | 4.27 m | 3.6 m | 4.27 m x 3.6 m |
| Second Level | Bedroom 2 | 3.35 m | 2.38 m | 3.35 m x 2.38 m |
| Second Level | Bedroom 3 | 5.06 m | 2.68 m | 5.06 m x 2.68 m |
| Basement | Living Room | 4.74 m | 3.2 m | 4.74 m x 3.2 m |
| Basement | Kitchen | 2.92 m | 2.81 m | 2.92 m x 2.81 m |
| Basement | Laundry Room | 2.81 m | 1.7 m | 2.81 m x 1.7 m |
| Main Level | Living Room | 4.34 m | 3.35 m | 4.34 m x 3.35 m |
| Main Level | Dining Room | 3.54 m | 3.35 m | 3.54 m x 3.35 m |
| Main Level | Kitchen | 4.39 m | 3.58 m | 4.39 m x 3.58 m |
Interested?
Contact us for more information
Gino Spagnuolo
Broker
1032 Brock Street S Unit: 200b
Whitby, Ontario L1N 4L8
Walid Dorani
Broker
1032 Brock Street S Unit: 200b
Whitby, Ontario L1N 4L8





