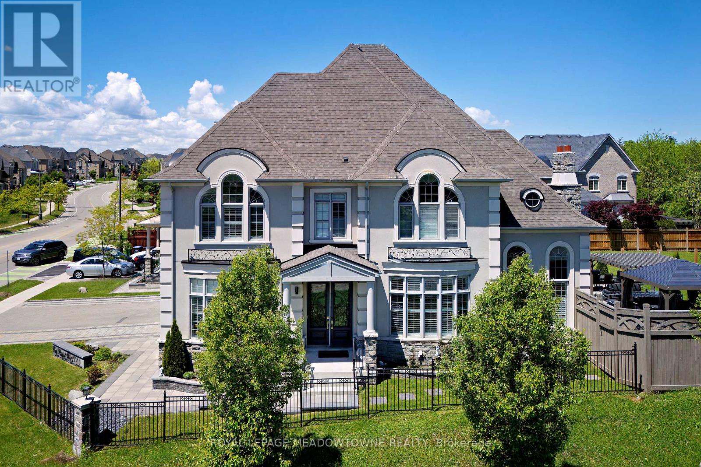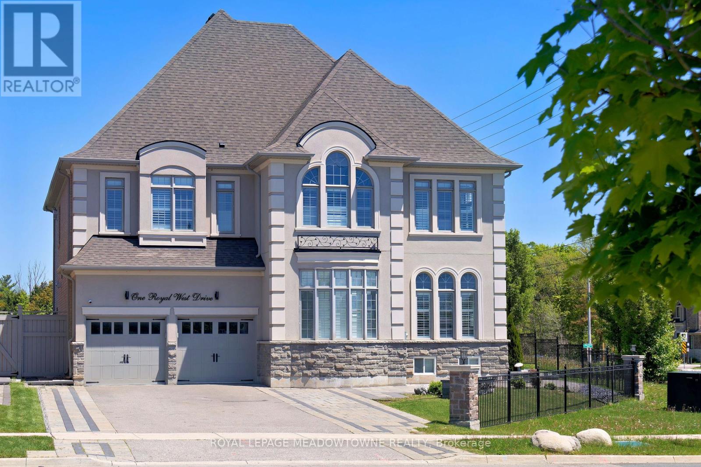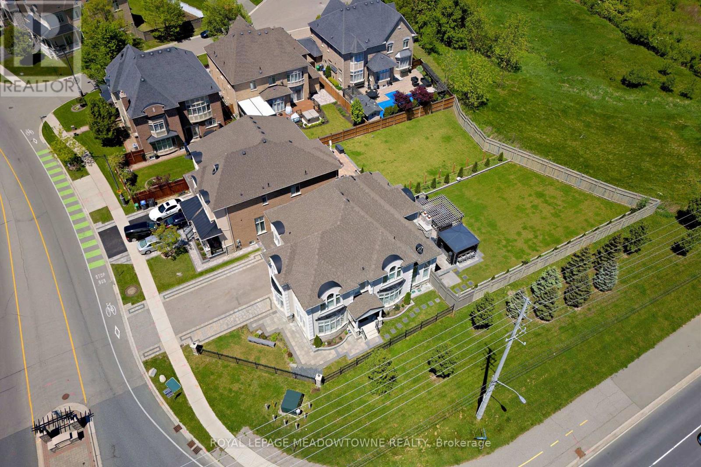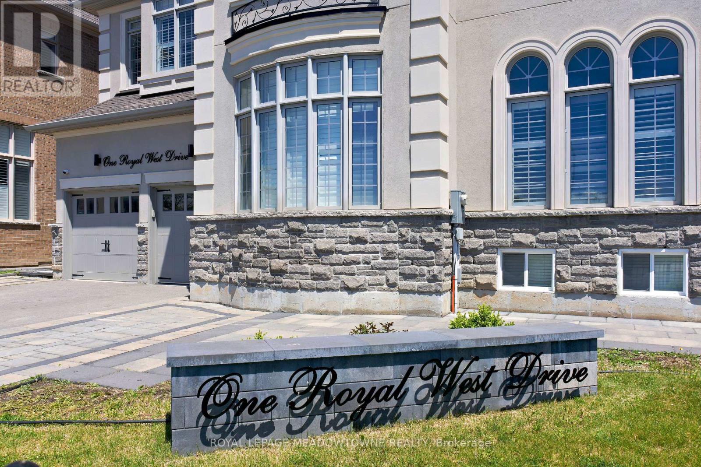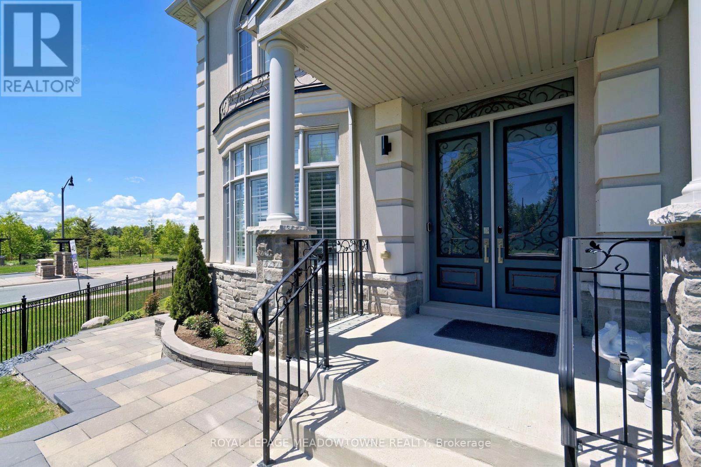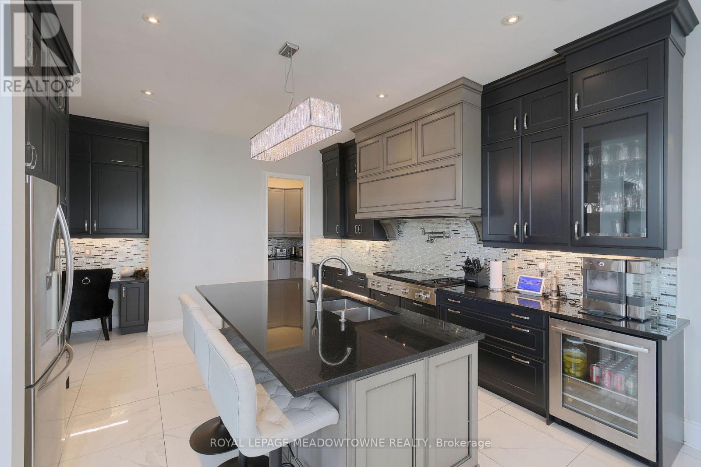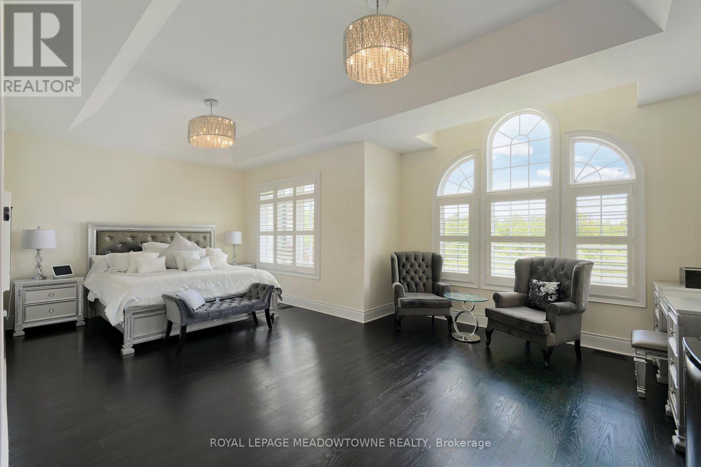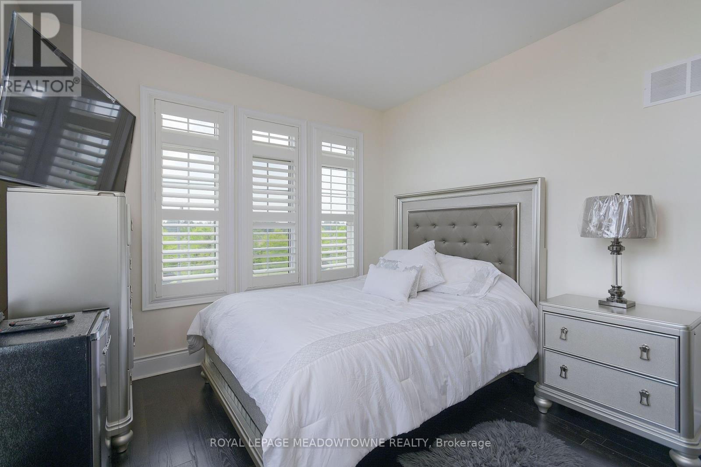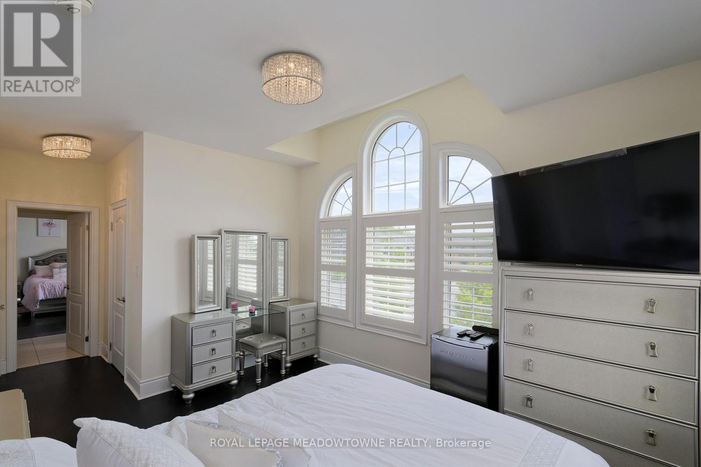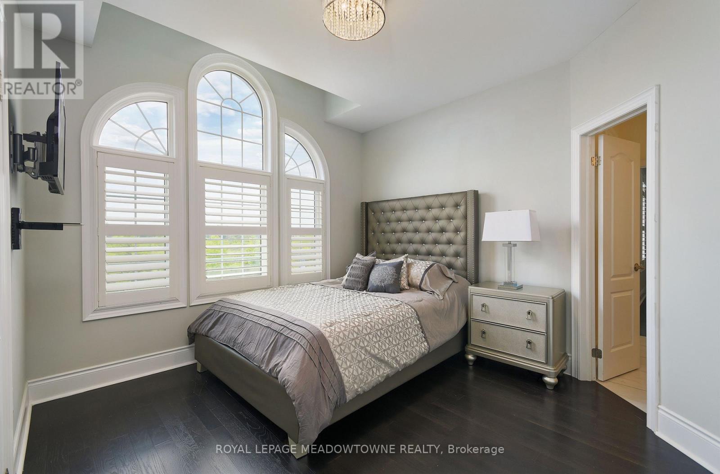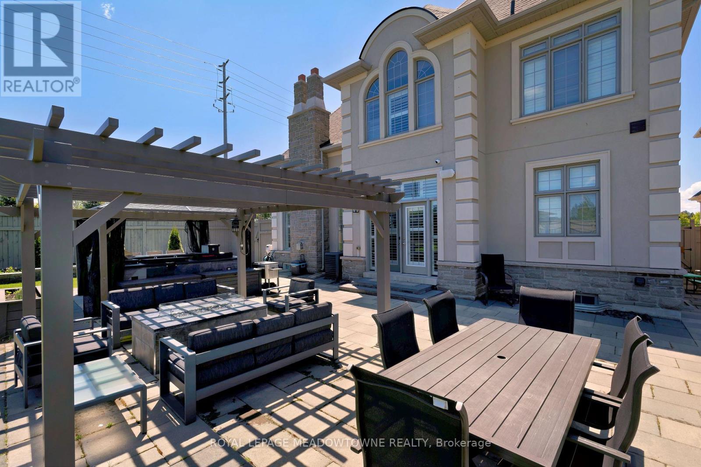1 Royal West Drive Brampton, Ontario L6X 2X3
$2,699,900
Welcome to Medallion on Mississauga Road. Postcard setting with lush, wooded areas, winding nature trails & a meandering river running through the community. The prestigious corner of The Estates of Credit Ridge. Breathtaking vistas, parks, ponds, & pristine nature. Upscale living, inspired beauty in architecture, a magnificent marriage of stone, stucco, & brick. A 3-car tandem garage with a lift making room for 4 cars, plus 6 on the driveway. Upgrades & the finest luxuries throughout. The sprawling open concept kitchen offers Artisanal cabinetry, Wolf gas stove, Wolf wall oven & microwave, smart refrigerator, beverage fridge, pot filler & even a secondary kitchen with a gas stove, sink & fully vented outside. Large breakfast area off the kitchen with a walkout to the backyard offering an outdoor kitchen with sink, natural gas BBQ, fridge, hibachi grill, smoker, beer trough, & pergola. Enjoy the firepit & lots of space for entertaining on this deep lot. The 16-zone irrigation setup makes it easy to care for the lawn & flower beds. Noise cancelling fencing lets you enjoy the indoor-outdoor Sonos sound system without hearing the traffic. The spacious primary bedroom has a walk-in closet, stunning ensuite with designer countertops & large frameless shower which utilizes the home water filtration system. With two semi-ensuites, all the other 4 bedrooms have direct access to a full bathroom. The finished basement is a masterpiece with $100k+ home theatre with access to the wine cellar & even has a Rolls Royce-like star lit ceiling & hidden hi-fi sound system. There are 1.5 bathrooms in the basement, a spa room with sink, counters & cabinetry, heated floors & an LG steam closet dry-cleaning machine. A rec area perfect for the pool table, & another room used for poker & snacks right next to the theatre. A large bedroom for family members or guests. There is not enough space here to communicate just how breathtaking this house truly is, come see it in person & fall in love! (id:61852)
Property Details
| MLS® Number | W12186370 |
| Property Type | Single Family |
| Neigbourhood | Huttonville |
| Community Name | Credit Valley |
| AmenitiesNearBy | Golf Nearby, Park, Public Transit |
| EquipmentType | Water Heater - Gas |
| Features | Carpet Free |
| ParkingSpaceTotal | 10 |
| RentalEquipmentType | Water Heater - Gas |
| ViewType | View |
Building
| BathroomTotal | 6 |
| BedroomsAboveGround | 5 |
| BedroomsBelowGround | 2 |
| BedroomsTotal | 7 |
| Age | 6 To 15 Years |
| Amenities | Fireplace(s) |
| Appliances | Oven - Built-in, Dishwasher, Dryer, Garage Door Opener, Home Theatre, Hood Fan, Humidifier, Microwave, Oven, Stove, Washer, Water Treatment, Wine Fridge, Refrigerator |
| BasementDevelopment | Finished |
| BasementType | N/a (finished) |
| ConstructionStyleAttachment | Detached |
| CoolingType | Central Air Conditioning |
| ExteriorFinish | Stucco, Stone |
| FireplacePresent | Yes |
| FlooringType | Hardwood, Carpeted, Ceramic |
| FoundationType | Poured Concrete |
| HalfBathTotal | 2 |
| HeatingFuel | Natural Gas |
| HeatingType | Forced Air |
| StoriesTotal | 2 |
| SizeInterior | 3500 - 5000 Sqft |
| Type | House |
| UtilityWater | Municipal Water |
Parking
| Garage |
Land
| Acreage | No |
| FenceType | Fenced Yard |
| LandAmenities | Golf Nearby, Park, Public Transit |
| LandscapeFeatures | Landscaped, Lawn Sprinkler |
| Sewer | Sanitary Sewer |
| SizeDepth | 179 Ft ,4 In |
| SizeFrontage | 56 Ft ,1 In |
| SizeIrregular | 56.1 X 179.4 Ft |
| SizeTotalText | 56.1 X 179.4 Ft |
| ZoningDescription | Single Family Residential |
Rooms
| Level | Type | Length | Width | Dimensions |
|---|---|---|---|---|
| Second Level | Bedroom 5 | 3.69 m | 3.42 m | 3.69 m x 3.42 m |
| Second Level | Primary Bedroom | 9.11 m | 7.14 m | 9.11 m x 7.14 m |
| Second Level | Bedroom 2 | 4.27 m | 4.75 m | 4.27 m x 4.75 m |
| Second Level | Bedroom 3 | 4.42 m | 3.79 m | 4.42 m x 3.79 m |
| Second Level | Bedroom 4 | 3.9 m | 3.33 m | 3.9 m x 3.33 m |
| Basement | Media | 6.5 m | 3.55 m | 6.5 m x 3.55 m |
| Basement | Other | 2.39 m | 1.62 m | 2.39 m x 1.62 m |
| Basement | Bedroom | 4.73 m | 2.67 m | 4.73 m x 2.67 m |
| Basement | Bedroom | 2.82 m | 3.67 m | 2.82 m x 3.67 m |
| Basement | Recreational, Games Room | 3.46 m | 4.94 m | 3.46 m x 4.94 m |
| Basement | Games Room | 3.47 m | 5.91 m | 3.47 m x 5.91 m |
| Ground Level | Living Room | 4.8 m | 3.9 m | 4.8 m x 3.9 m |
| Ground Level | Laundry Room | 3.01 m | 2.25 m | 3.01 m x 2.25 m |
| Ground Level | Dining Room | 4.84 m | 3.7 m | 4.84 m x 3.7 m |
| Ground Level | Family Room | 3.65 m | 5.51 m | 3.65 m x 5.51 m |
| Ground Level | Library | 3.86 m | 3.76 m | 3.86 m x 3.76 m |
| Ground Level | Kitchen | 8 m | 4.59 m | 8 m x 4.59 m |
https://www.realtor.ca/real-estate/28395706/1-royal-west-drive-brampton-credit-valley-credit-valley
Interested?
Contact us for more information
Pinder Singh
Broker
6948 Financial Drive Suite A
Mississauga, Ontario L5N 8J4
Jacob Da Silva
Salesperson
6948 Financial Drive Suite A
Mississauga, Ontario L5N 8J4
