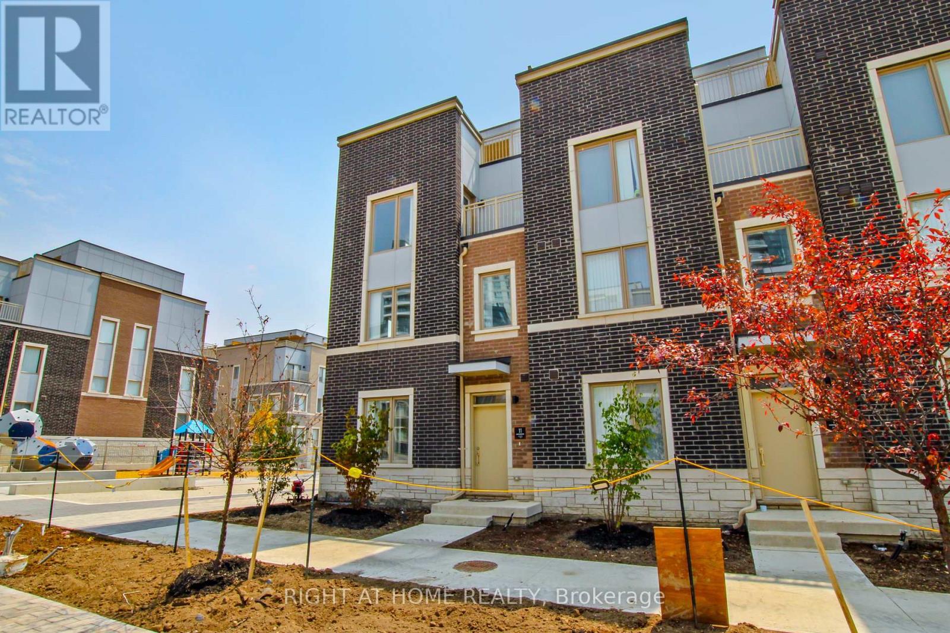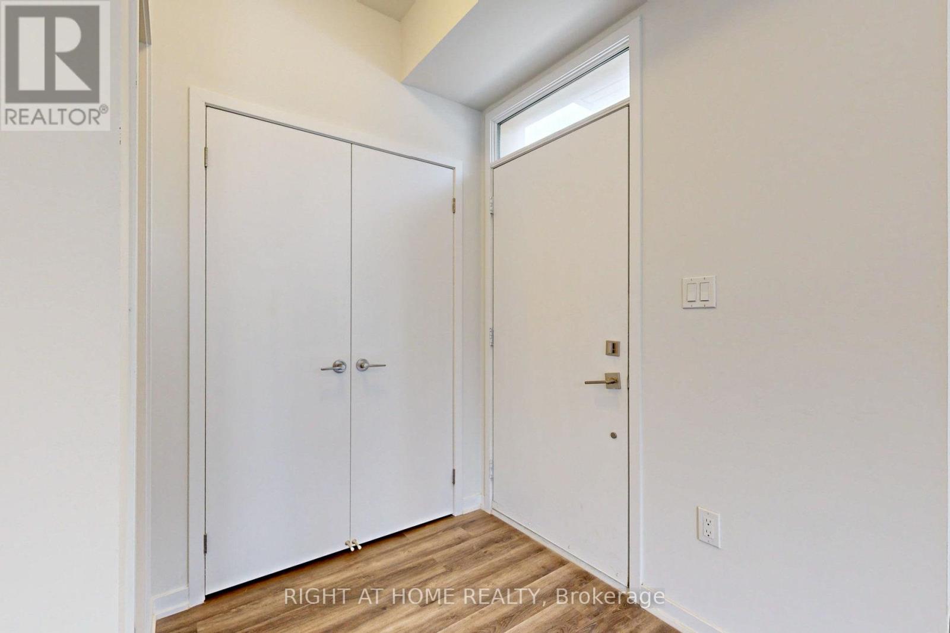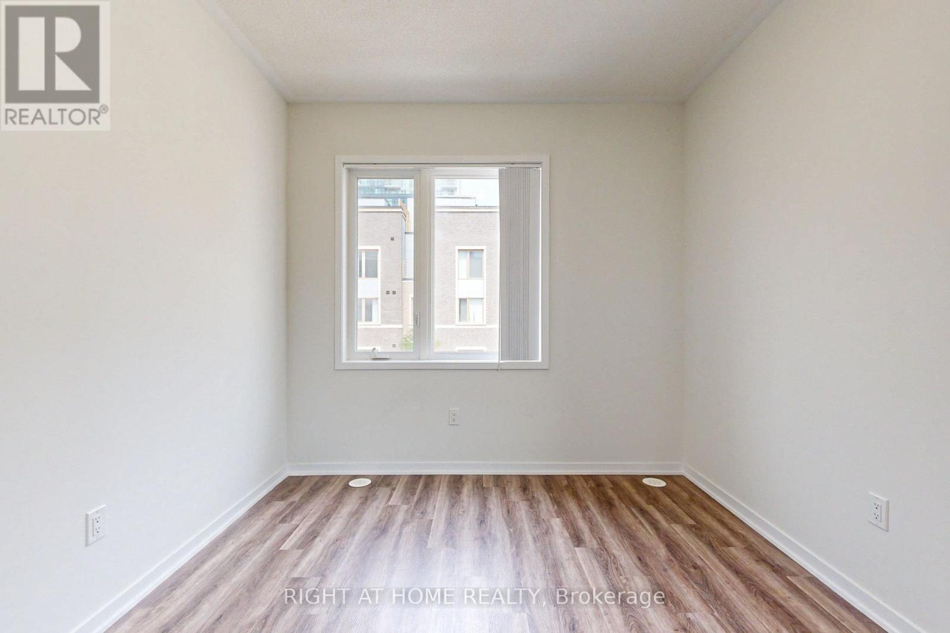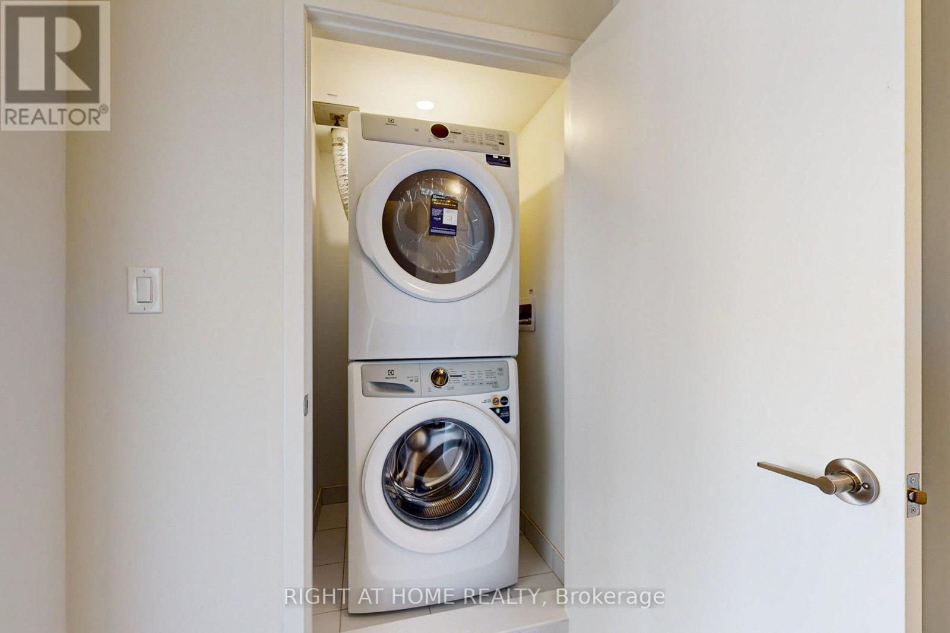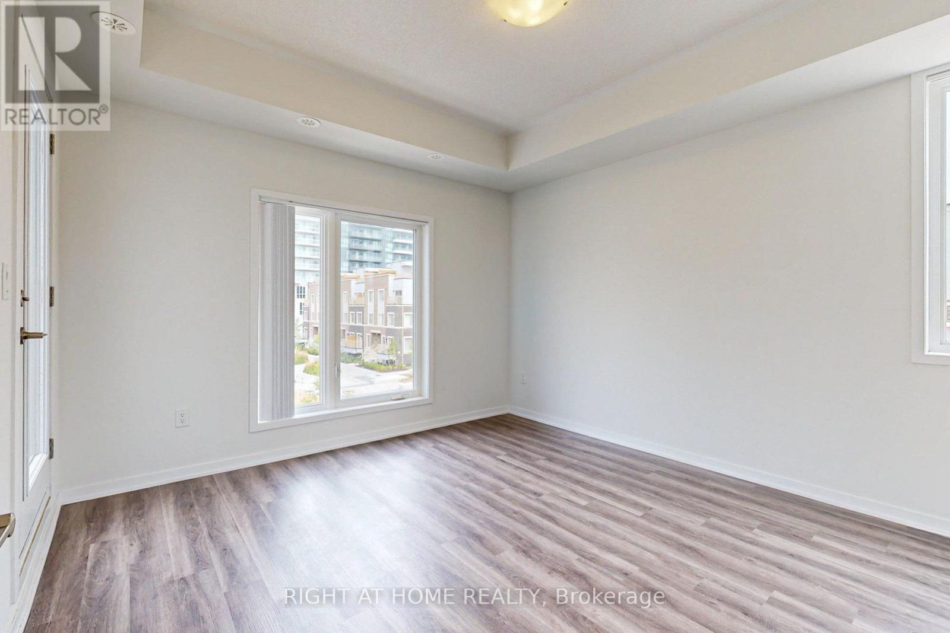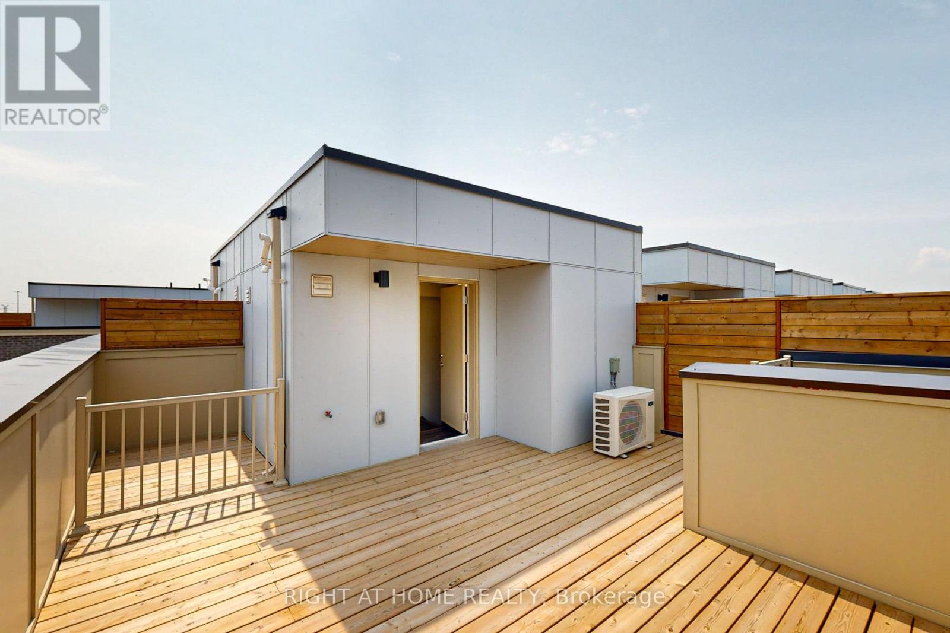Th127 - 11 Almond Blossom Mews Vaughan, Ontario L4K 0N7
$3,700 Monthly
Discover this spacious 1,608 sq. ft. contemporary end-unit townhouse, offering 3 bedrooms and a prime location that is priced to sell! Flooded with natural light and designed for privacy, this home is ideally located near shopping, dining, highways, and transit options. The open-concept interior features expansive windows, stainless steel appliances, quartz countertops, and abundant storage space, all complemented by soothing neutral tones that create a serene atmosphere. Enjoy the privacy of a generously sized primary bedroom located on its own floor, complete with a large walk-in closet, a luxurious ensuite, and a balcony overlooking the peaceful courtyard. The rooftop terrace offers city views, perfect for entertaining or simply relaxing. With the neighborhood playground and outdoor gym right next door, convenience, comfort, and security are all within reach. Select photos virtually staged. (id:61852)
Property Details
| MLS® Number | N12186129 |
| Property Type | Single Family |
| Community Name | Vaughan Corporate Centre |
| AmenitiesNearBy | Public Transit |
| CommunityFeatures | Pet Restrictions |
| ParkingSpaceTotal | 1 |
| ViewType | City View |
Building
| BathroomTotal | 3 |
| BedroomsAboveGround | 3 |
| BedroomsTotal | 3 |
| Age | New Building |
| Appliances | Dishwasher, Dryer, Stove, Washer, Refrigerator |
| CoolingType | Central Air Conditioning |
| ExteriorFinish | Brick |
| HalfBathTotal | 1 |
| HeatingFuel | Natural Gas |
| HeatingType | Forced Air |
| StoriesTotal | 3 |
| SizeInterior | 1600 - 1799 Sqft |
| Type | Row / Townhouse |
Parking
| Underground | |
| No Garage |
Land
| Acreage | No |
| LandAmenities | Public Transit |
| LandscapeFeatures | Landscaped |
Rooms
| Level | Type | Length | Width | Dimensions |
|---|---|---|---|---|
| Second Level | Bedroom | 2.97 m | 3.54 m | 2.97 m x 3.54 m |
| Second Level | Bedroom | 2.89 m | 3.28 m | 2.89 m x 3.28 m |
| Third Level | Primary Bedroom | 3.62 m | 4.23 m | 3.62 m x 4.23 m |
| Ground Level | Living Room | 4.01 m | 3.57 m | 4.01 m x 3.57 m |
| Ground Level | Dining Room | 4.01 m | 3.57 m | 4.01 m x 3.57 m |
| Ground Level | Kitchen | 4.84 m | 3.14 m | 4.84 m x 3.14 m |
Interested?
Contact us for more information
Tanya Isabelle Reda
Salesperson
480 Eglinton Ave West #30, 106498
Mississauga, Ontario L5R 0G2
