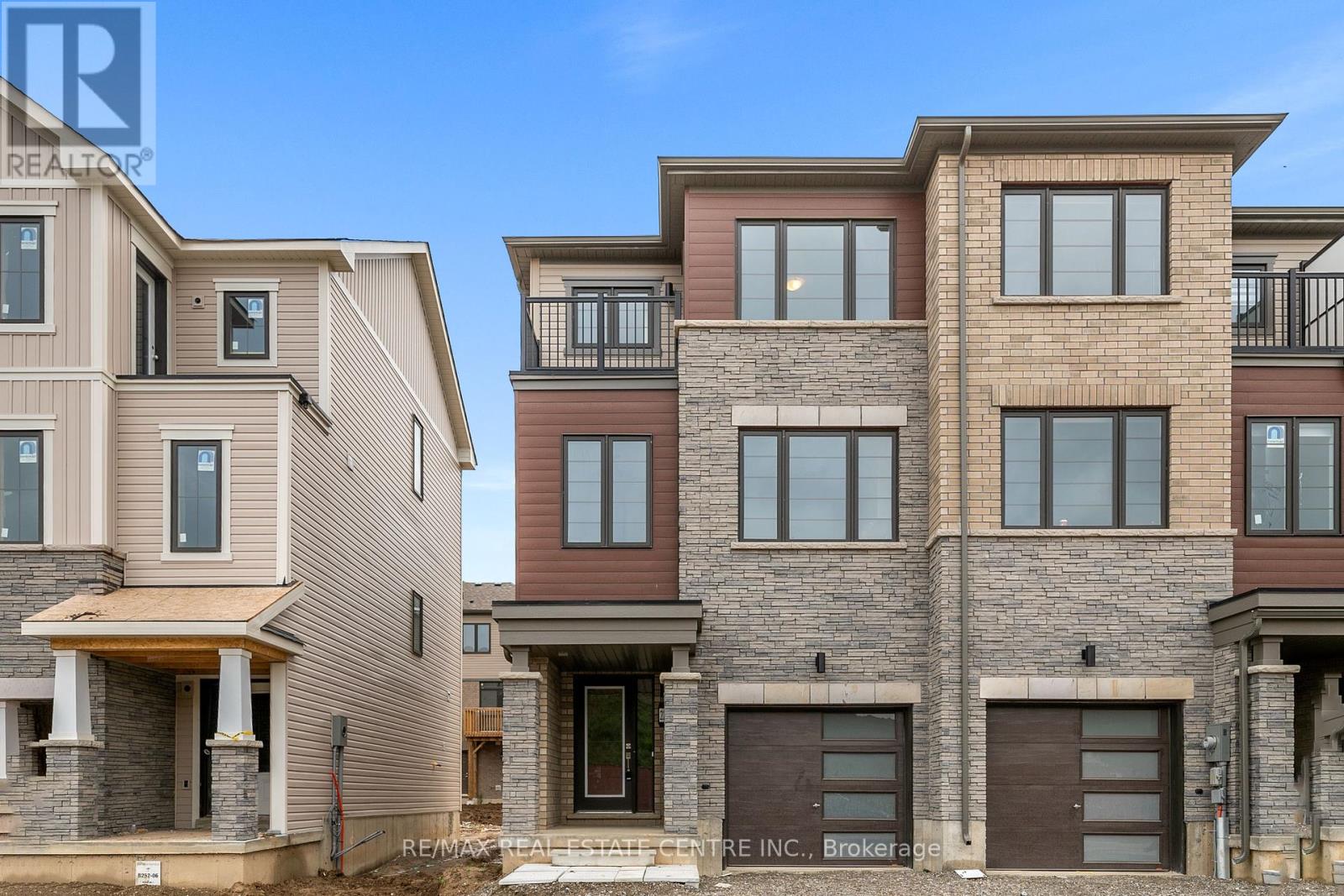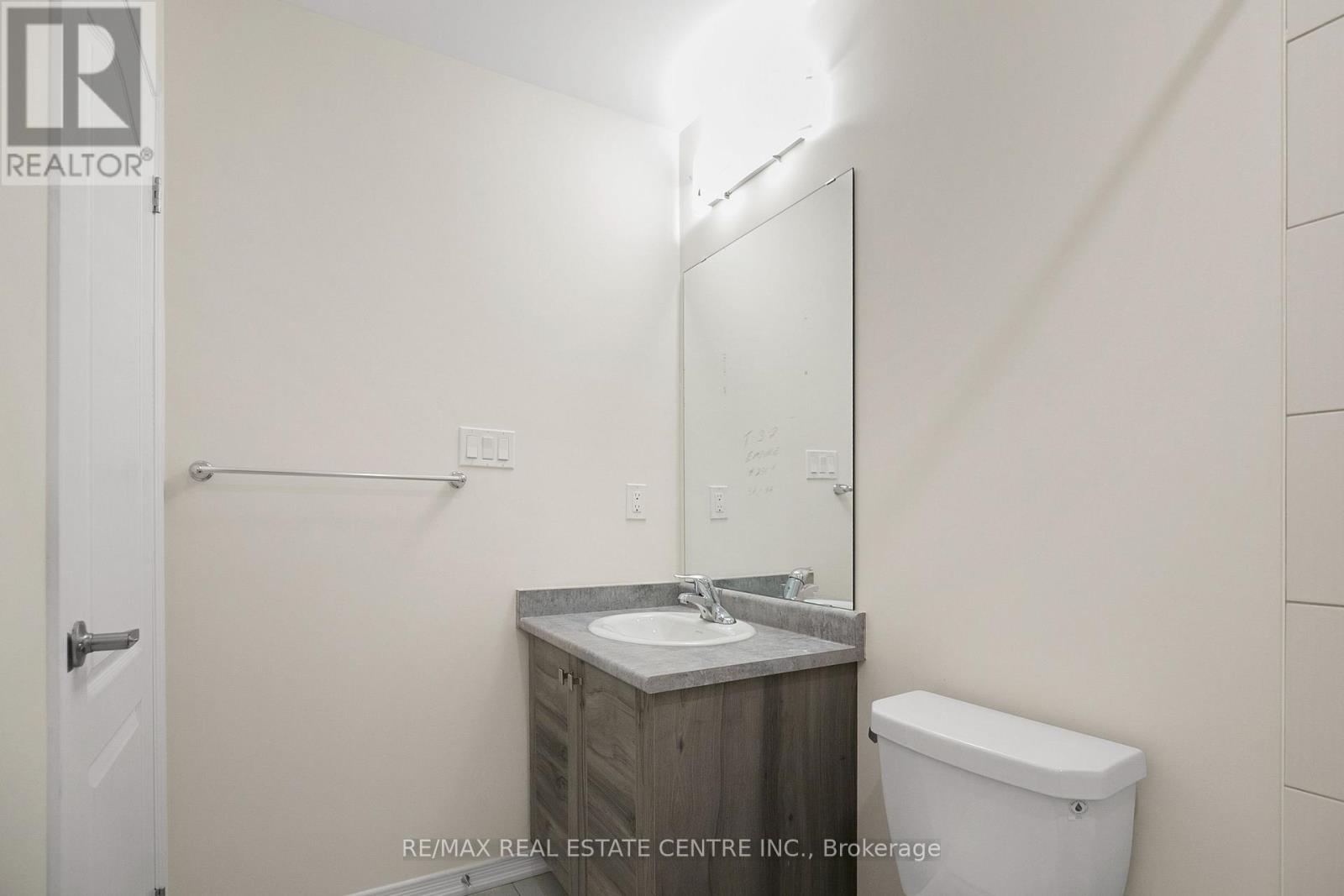225 Gillespie Drive Brantford, Ontario N3T 5L5
$2,400 Monthly
Brand New Never Lived in Townhouse For Lease, END UNIT!! Main Level with access to Backyard, Upper Level Comes with open Kitchen, Good Size Living Room, Separate Room for office or Kids Play Area, Kitchen Comes Up with s/s Appliances. Great Room Has Direct Access To Private Deck. Modern Finishes Throughout Including Upgraded wood staircases, Large Primary Bedroom with walk-In Closet, Ensuite Bathroom And Its own Private Balcony, 9 Ft Ceiling (id:61852)
Property Details
| MLS® Number | X12185878 |
| Property Type | Single Family |
| AmenitiesNearBy | Hospital, Place Of Worship, Public Transit, Schools |
| CommunityFeatures | School Bus |
| ParkingSpaceTotal | 2 |
Building
| BathroomTotal | 4 |
| BedroomsAboveGround | 3 |
| BedroomsTotal | 3 |
| Age | New Building |
| Appliances | Dishwasher, Dryer, Stove, Washer, Refrigerator |
| BasementFeatures | Walk Out |
| BasementType | N/a |
| ConstructionStyleAttachment | Attached |
| ExteriorFinish | Brick, Vinyl Siding |
| FlooringType | Hardwood, Tile |
| FoundationType | Poured Concrete |
| HalfBathTotal | 1 |
| HeatingFuel | Natural Gas |
| HeatingType | Forced Air |
| StoriesTotal | 3 |
| SizeInterior | 1500 - 2000 Sqft |
| Type | Row / Townhouse |
| UtilityWater | Municipal Water |
Parking
| Garage |
Land
| Acreage | No |
| LandAmenities | Hospital, Place Of Worship, Public Transit, Schools |
| Sewer | Sanitary Sewer |
Rooms
| Level | Type | Length | Width | Dimensions |
|---|---|---|---|---|
| Second Level | Primary Bedroom | Measurements not available | ||
| Second Level | Bedroom 2 | Measurements not available | ||
| Second Level | Bedroom 3 | Measurements not available | ||
| Main Level | Great Room | Measurements not available | ||
| Main Level | Dining Room | Measurements not available | ||
| Main Level | Eating Area | Measurements not available | ||
| Main Level | Kitchen | Measurements not available |
Utilities
| Sewer | Installed |
https://www.realtor.ca/real-estate/28394478/225-gillespie-drive-brantford
Interested?
Contact us for more information
Claudia Verma
Salesperson
1140 Burnhamthorpe Rd W #141-A
Mississauga, Ontario L5C 4E9


























