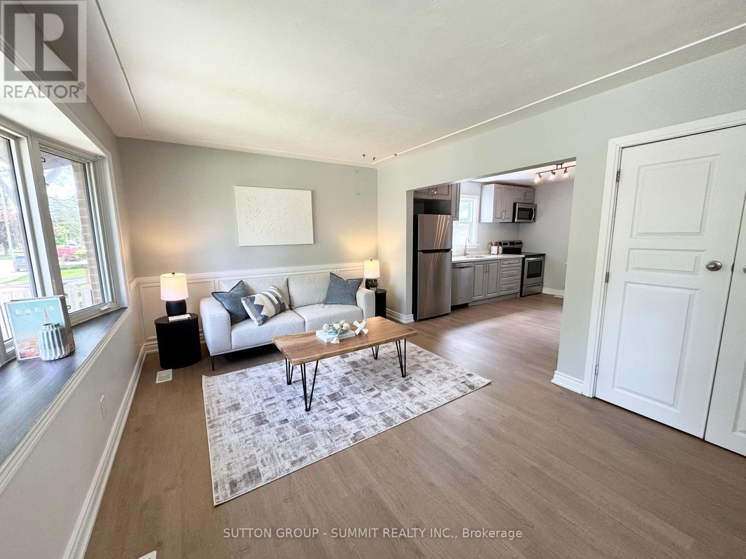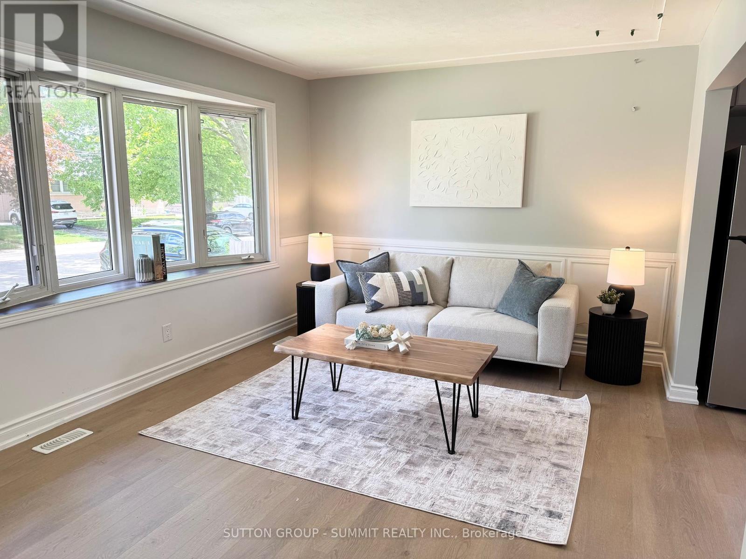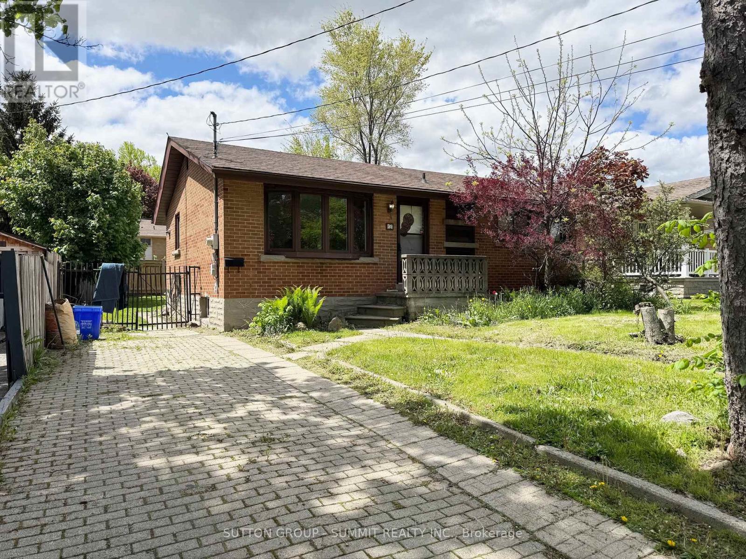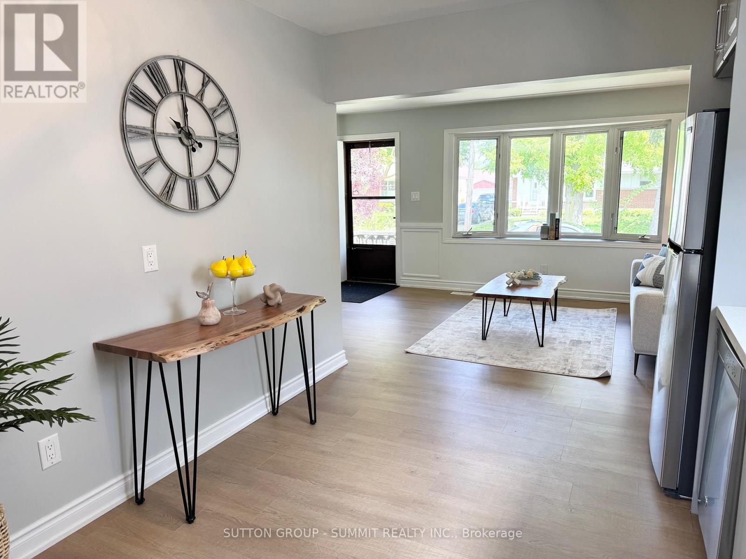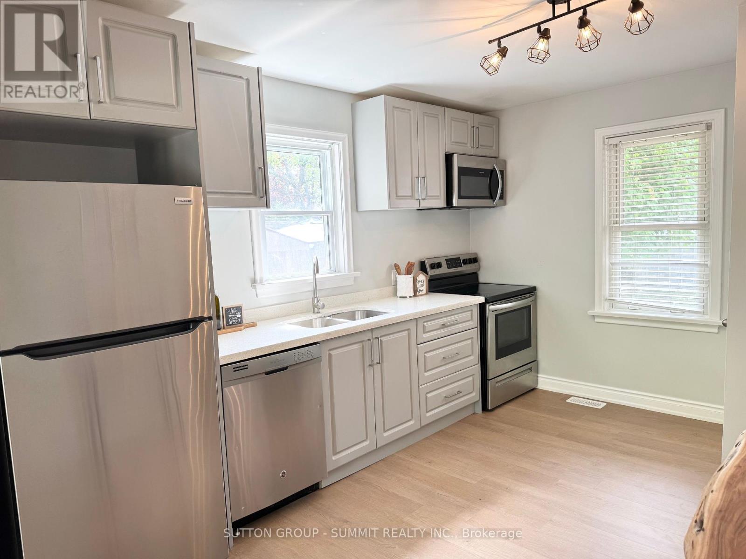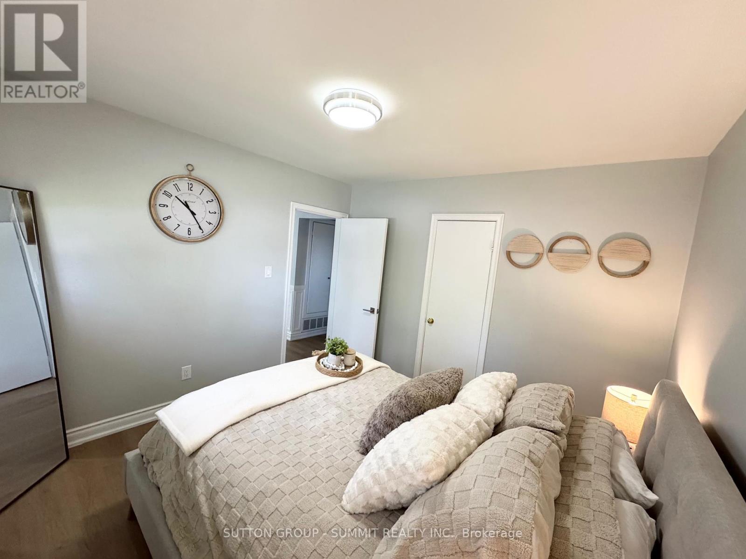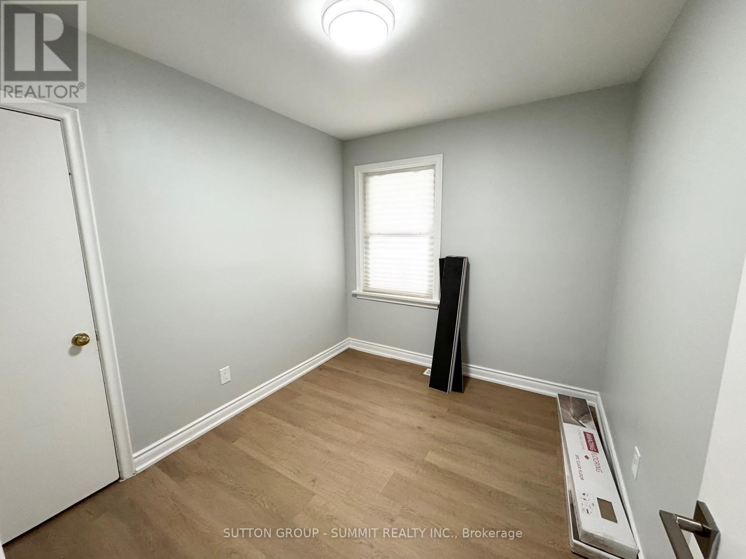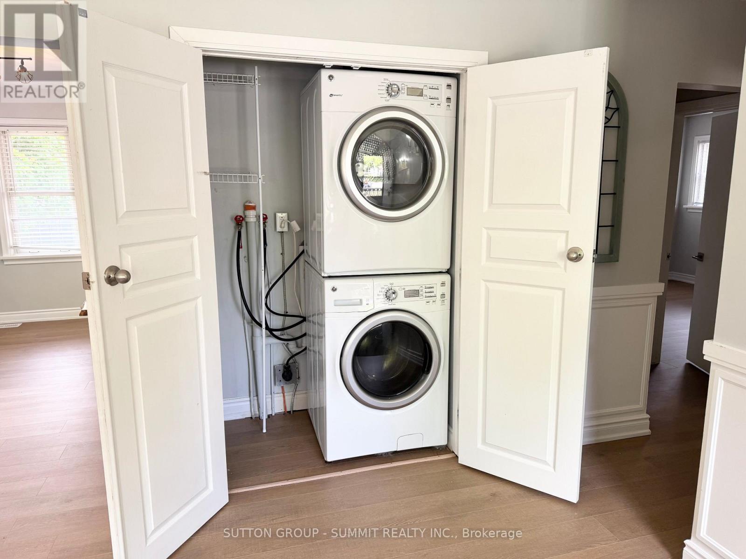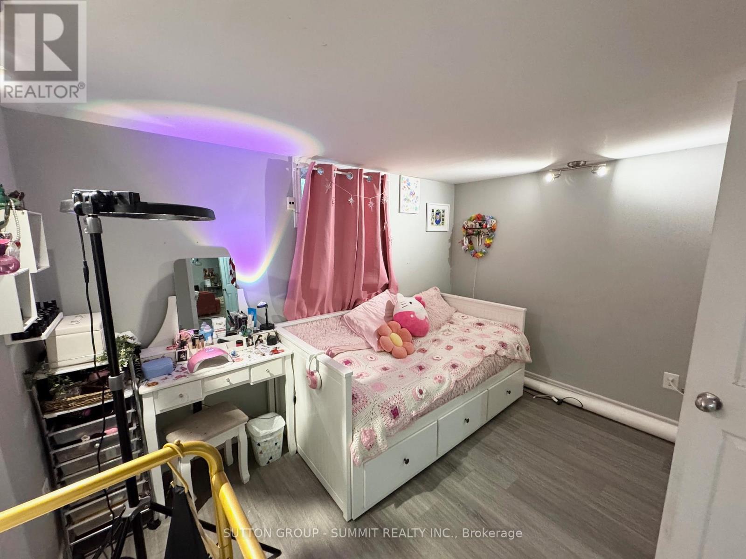26 Grandfield Street Hamilton, Ontario L8T 2H2
$664,000
Exceptional Investment Opportunity in Sought-After Huntington. Welcome to this beautifully updated, all-brick legal duplex located in the desirable Huntington neighbourhood on Hamilton Mountain. This turn-key property features two spacious and self-contained units a 3-bedroom upper unit and a 2-bedroom lower unit each with its own kitchen, full bathroom, and in-suite laundry. The home boasts a separate entrance to the lower level, offering privacy and functionality for both units. The upper unit is currently vacant and has been freshly painted with new flooring, ready for immediate occupancy. The lower unit is tenanted by wonderful long-term tenants, providing steady rental income from day one. The large, fully fenced backyard offers plenty of space for outdoor entertaining, gardening, or relaxing with family and friends. Whether you're an investor looking for a solid income-generating property, or a homeowner interested in living in one unit while renting the other, this property is a rare find. Ideally located within walking distance to Huntington Park, schools, shopping & public transit, this duplex combines comfort, convenience, and financial potential (id:61852)
Property Details
| MLS® Number | X12186027 |
| Property Type | Single Family |
| Neigbourhood | Huntington |
| Community Name | Huntington |
| AmenitiesNearBy | Park, Place Of Worship, Public Transit, Schools |
| CommunityFeatures | Community Centre |
| EquipmentType | Water Heater |
| ParkingSpaceTotal | 3 |
| RentalEquipmentType | Water Heater |
Building
| BathroomTotal | 2 |
| BedroomsAboveGround | 3 |
| BedroomsBelowGround | 2 |
| BedroomsTotal | 5 |
| Age | 51 To 99 Years |
| Amenities | Separate Electricity Meters |
| Appliances | Dishwasher, Dryer, Two Stoves, Two Washers, Two Refrigerators |
| ArchitecturalStyle | Bungalow |
| BasementFeatures | Apartment In Basement, Separate Entrance |
| BasementType | N/a, N/a |
| ConstructionStyleAttachment | Detached |
| CoolingType | Central Air Conditioning |
| ExteriorFinish | Brick |
| FlooringType | Laminate |
| FoundationType | Block |
| HeatingFuel | Natural Gas |
| HeatingType | Forced Air |
| StoriesTotal | 1 |
| SizeInterior | 700 - 1100 Sqft |
| Type | House |
| UtilityWater | Municipal Water |
Parking
| No Garage |
Land
| Acreage | No |
| LandAmenities | Park, Place Of Worship, Public Transit, Schools |
| Sewer | Sanitary Sewer |
| SizeDepth | 100 Ft |
| SizeFrontage | 49 Ft ,3 In |
| SizeIrregular | 49.3 X 100 Ft |
| SizeTotalText | 49.3 X 100 Ft|under 1/2 Acre |
| ZoningDescription | C |
Rooms
| Level | Type | Length | Width | Dimensions |
|---|---|---|---|---|
| Basement | Living Room | 4.45 m | 3.53 m | 4.45 m x 3.53 m |
| Basement | Dining Room | 2.64 m | 2.24 m | 2.64 m x 2.24 m |
| Basement | Kitchen | 3.48 m | 2.82 m | 3.48 m x 2.82 m |
| Basement | Bedroom | 5.16 m | 3.45 m | 5.16 m x 3.45 m |
| Basement | Bedroom | 3.43 m | 3 m | 3.43 m x 3 m |
| Main Level | Living Room | 5.04 m | 3.38 m | 5.04 m x 3.38 m |
| Main Level | Kitchen | 3.96 m | 3.05 m | 3.96 m x 3.05 m |
| Main Level | Primary Bedroom | 3.96 m | 3.28 m | 3.96 m x 3.28 m |
| Main Level | Bedroom | 3.36 m | 3.28 m | 3.36 m x 3.28 m |
| Main Level | Bedroom | 3.05 m | 2.52 m | 3.05 m x 2.52 m |
https://www.realtor.ca/real-estate/28394710/26-grandfield-street-hamilton-huntington-huntington
Interested?
Contact us for more information
Ash Alles
Salesperson
33 Pearl St #300
Mississauga, Ontario L5M 1X1
