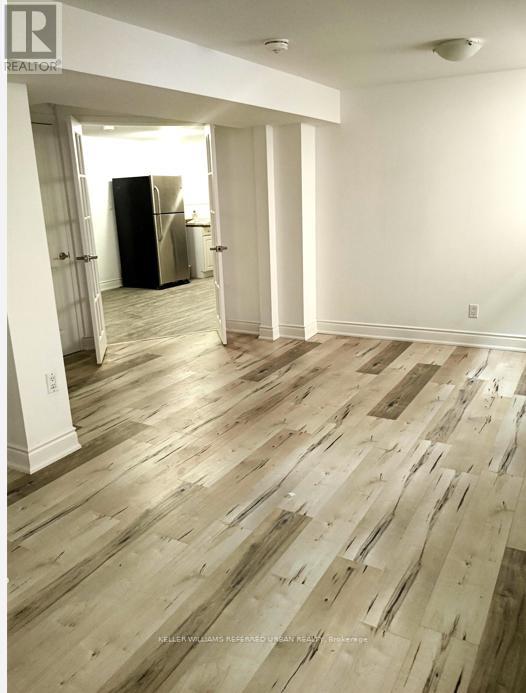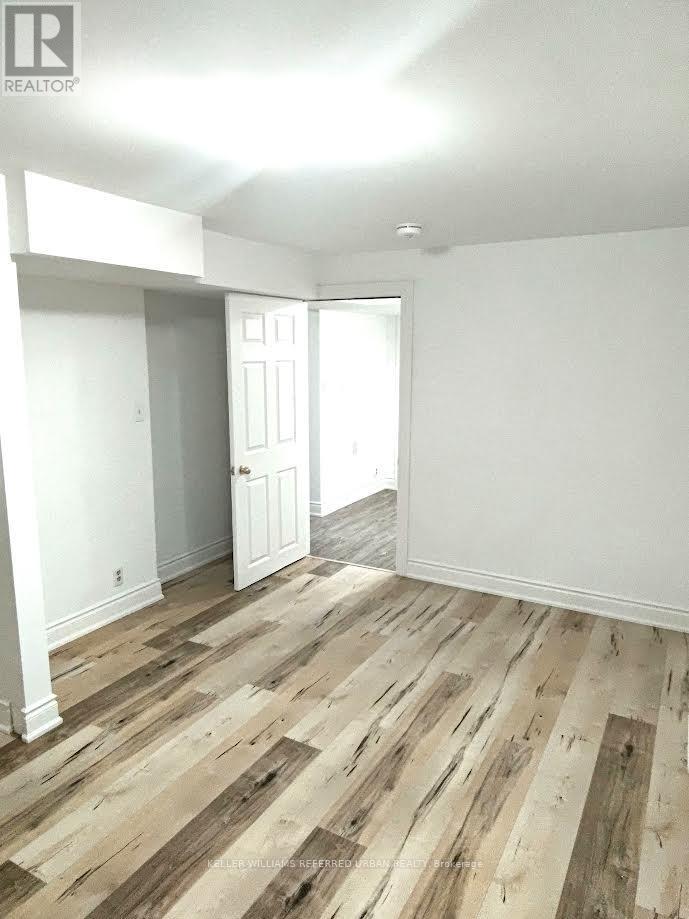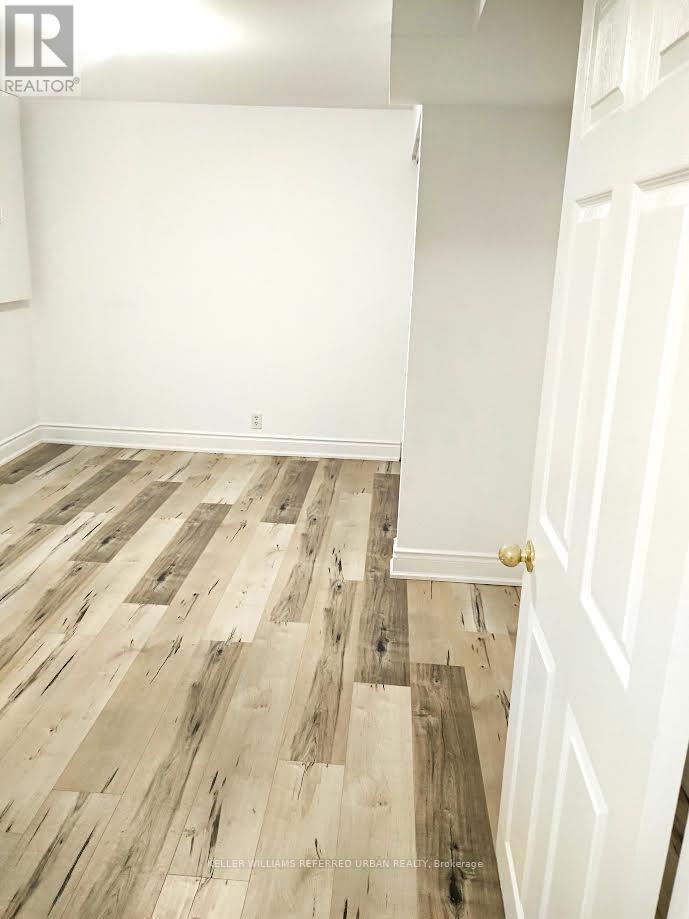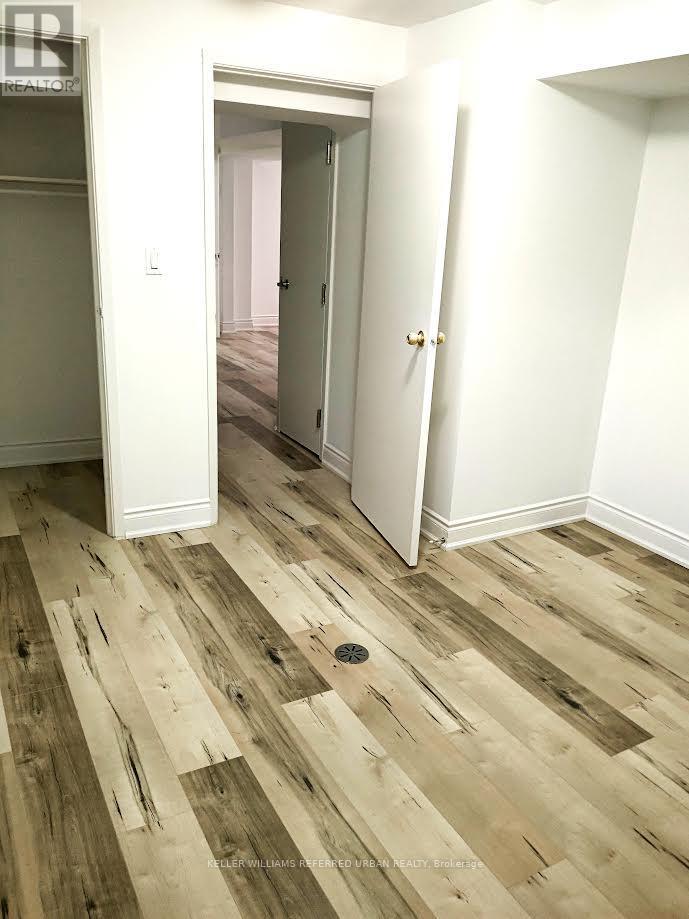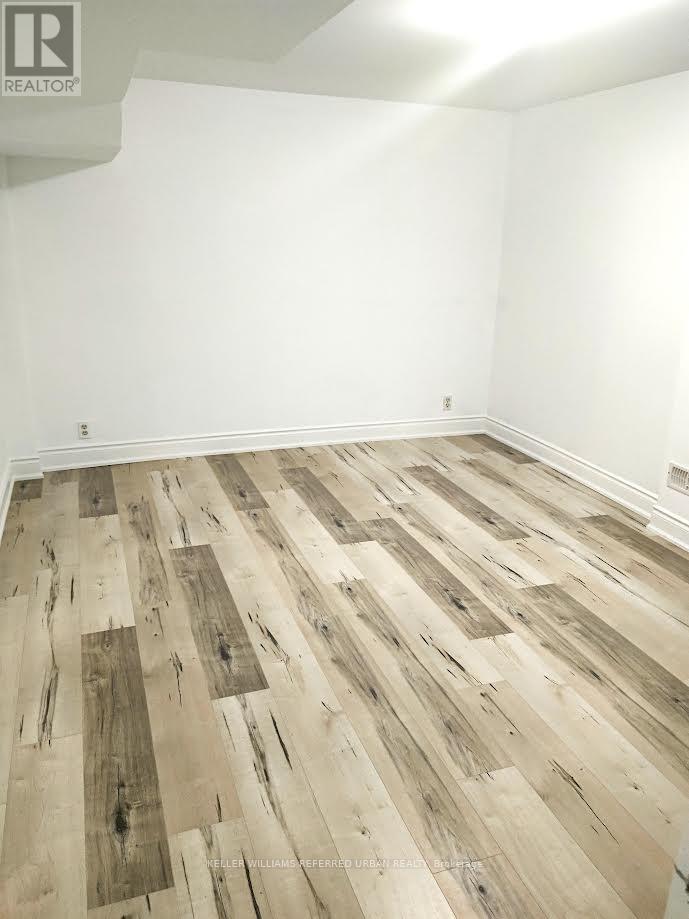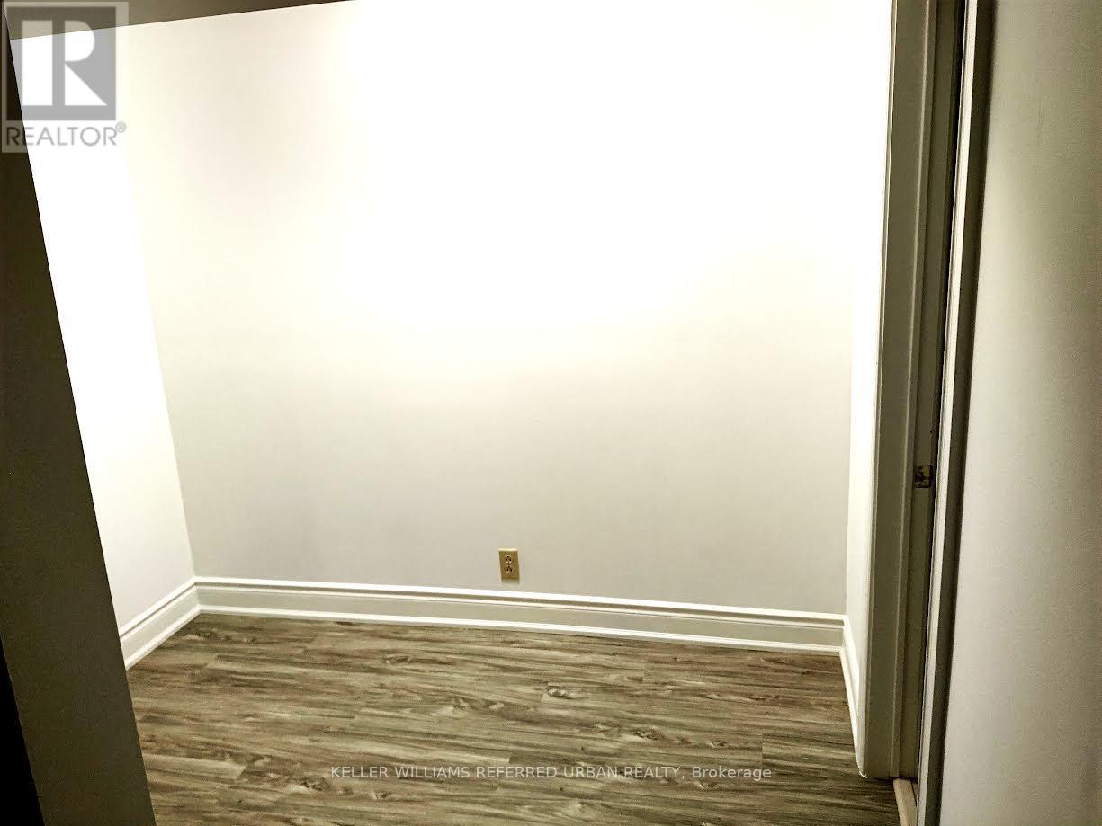Lower - 45 Southgate Crescent Richmond Hill, Ontario L4B 2E6
$2,550 Monthly
Live in the Best of Bayview Richmond Hills Premier Neighborhood! Discover this luxurious and spacious basement apartment in the highly sought-after Bayview area an ideal choice for tenants looking for comfort, convenience, and a top-tier lifestyle. Located in a quiet, family-friendly neighbourhood, this bright and modern suite features an open-concept layout that offers plenty of room to relax and unwind. Enjoy the outdoors with nearby parks featuring tennis and basketball courts, stay active at local community centers, and rest easy knowing youre in the zone for AAA-rated schools some of the best in the region. With transit, parks, and recreation just steps away, youll love the balance of peaceful living and everyday convenience. The unit also includes ensuite laundry, a water softener for added comfort, and heat is included in rent. A perfect place to call home in one of Richmond Hills most desirable neighborhoods schedule your viewing today! (id:61852)
Property Details
| MLS® Number | N12185705 |
| Property Type | Single Family |
| Community Name | Doncrest |
| AmenitiesNearBy | Hospital, Park, Public Transit, Schools |
| CommunityFeatures | Community Centre |
| Features | Carpet Free |
| ParkingSpaceTotal | 1 |
Building
| BathroomTotal | 1 |
| BedroomsAboveGround | 3 |
| BedroomsBelowGround | 1 |
| BedroomsTotal | 4 |
| Age | 0 To 5 Years |
| Appliances | Dishwasher, Dryer, Stove, Washer, Water Softener, Refrigerator |
| BasementFeatures | Apartment In Basement, Separate Entrance |
| BasementType | N/a |
| CoolingType | Central Air Conditioning |
| ExteriorFinish | Brick |
| FlooringType | Laminate |
| FoundationType | Concrete |
| HeatingFuel | Natural Gas |
| HeatingType | Forced Air |
| StoriesTotal | 2 |
| SizeInterior | 2500 - 3000 Sqft |
| Type | Other |
| UtilityWater | Municipal Water |
Parking
| Detached Garage | |
| No Garage |
Land
| Acreage | No |
| LandAmenities | Hospital, Park, Public Transit, Schools |
| Sewer | Sanitary Sewer |
| SizeIrregular | . |
| SizeTotalText | . |
Rooms
| Level | Type | Length | Width | Dimensions |
|---|---|---|---|---|
| Lower Level | Kitchen | 3.25 m | 3.15 m | 3.25 m x 3.15 m |
| Lower Level | Eating Area | 3.25 m | 2.55 m | 3.25 m x 2.55 m |
| Lower Level | Primary Bedroom | 4.35 m | 3.35 m | 4.35 m x 3.35 m |
| Lower Level | Bedroom 2 | 4.35 m | 3.15 m | 4.35 m x 3.15 m |
| Lower Level | Bedroom 3 | 3.5 m | 3.45 m | 3.5 m x 3.45 m |
| Lower Level | Study | 2.45 m | 2 m | 2.45 m x 2 m |
| Lower Level | Living Room | 6 m | 4 m | 6 m x 4 m |
| Lower Level | Laundry Room | 3 m | 2 m | 3 m x 2 m |
| Lower Level | Bathroom | 2 m | 2 m | 2 m x 2 m |
Utilities
| Cable | Installed |
| Electricity | Installed |
| Sewer | Installed |
Interested?
Contact us for more information
John Armanious
Salesperson
156 Duncan Mill Rd Unit 1
Toronto, Ontario M3B 3N2
