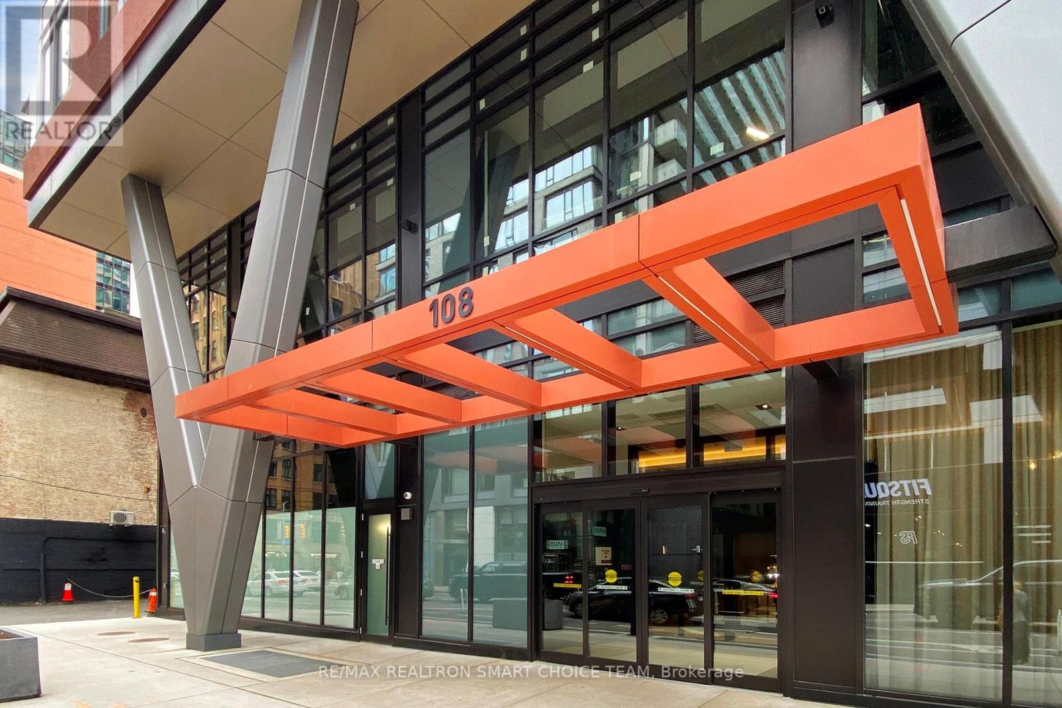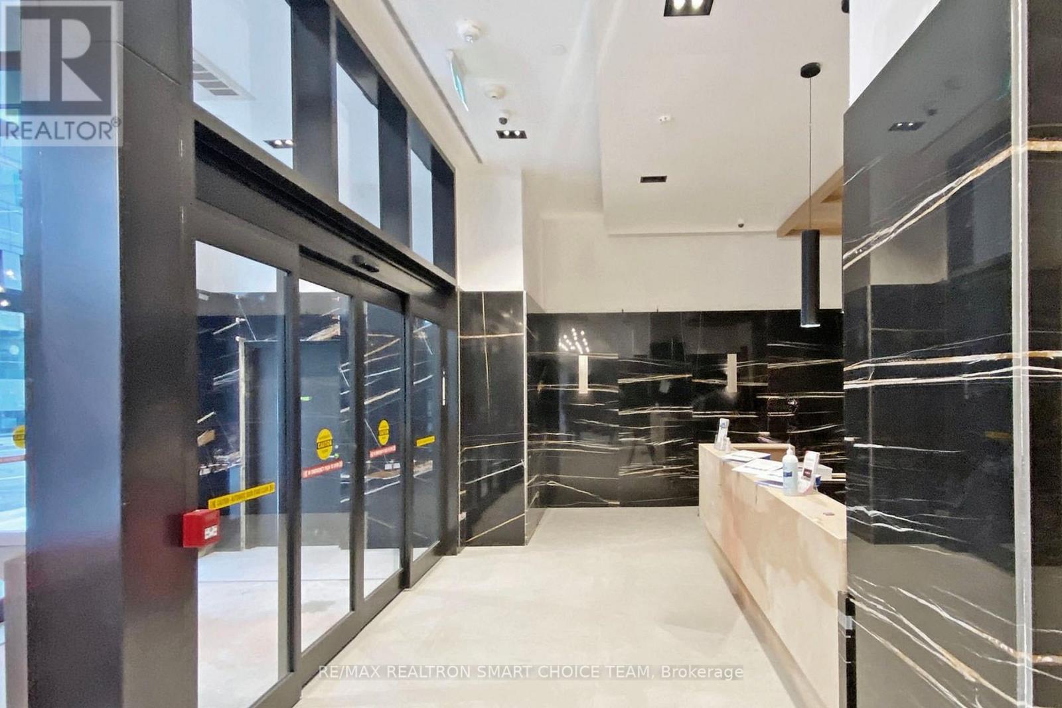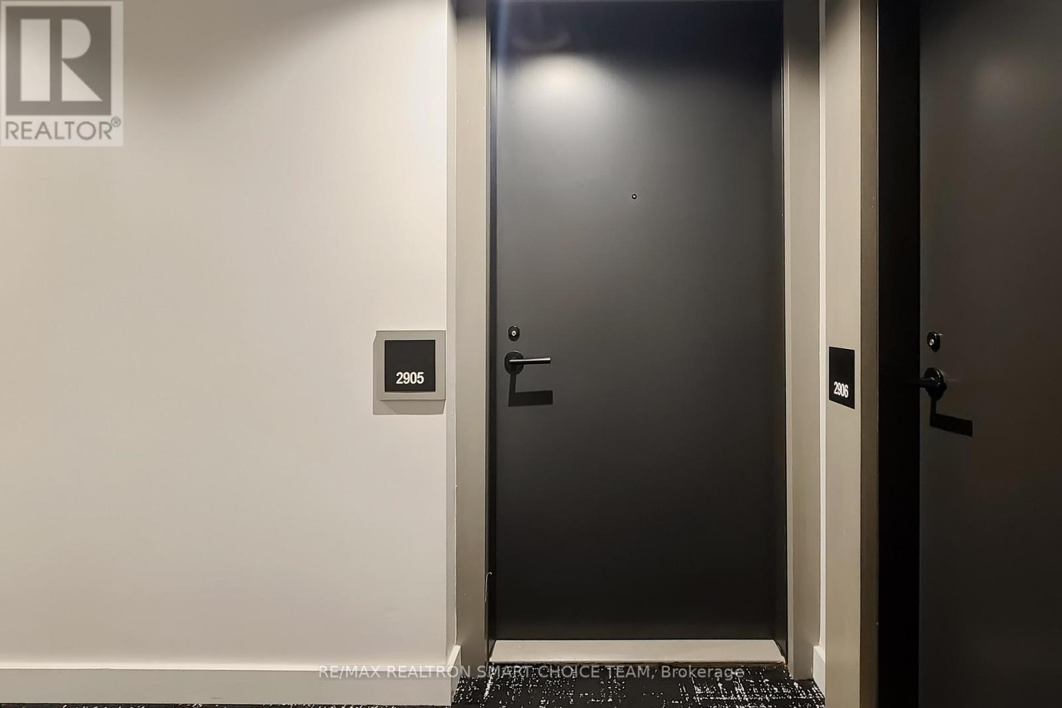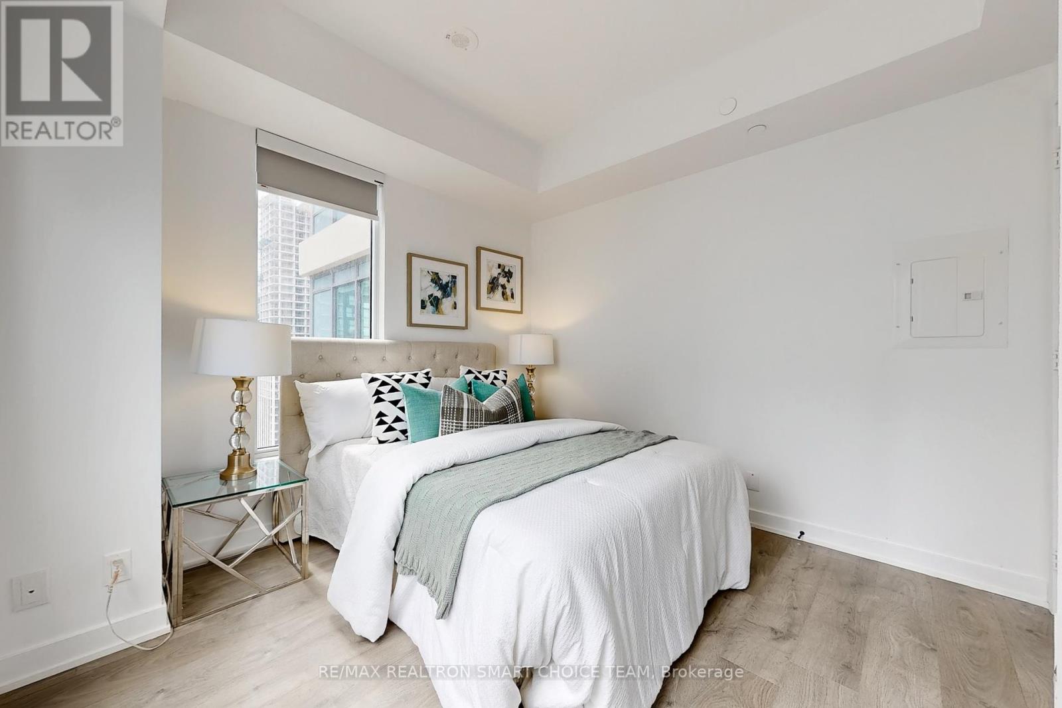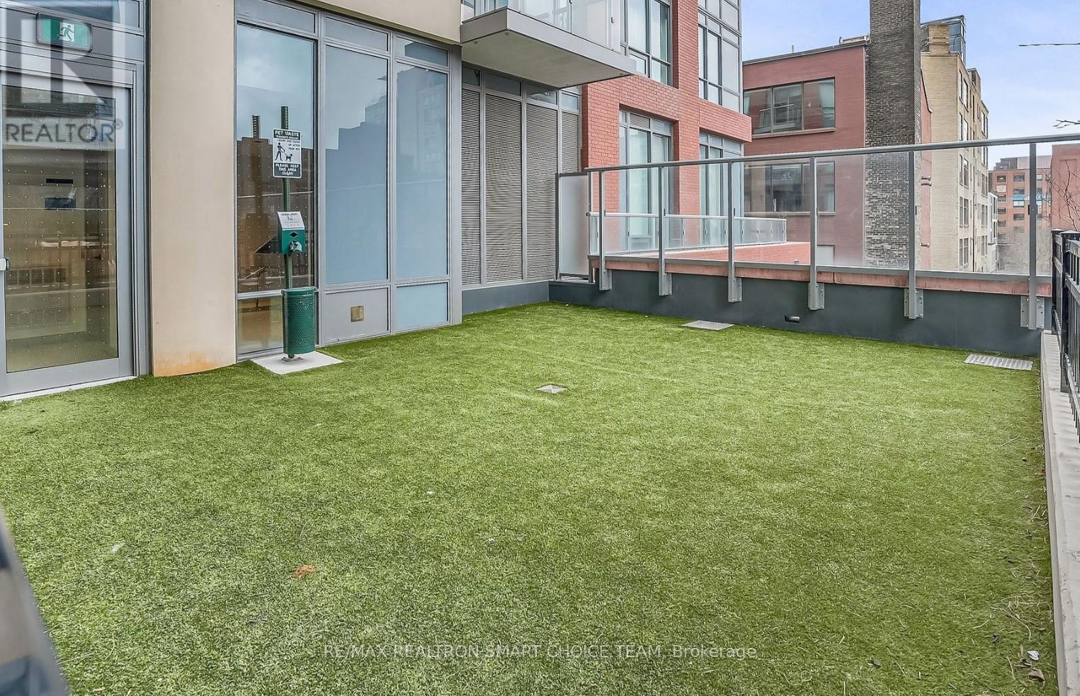2905 - 108 Peter Street Toronto, Ontario M5V 0W2
$590,000Maintenance, Insurance
$365.24 Monthly
Maintenance, Insurance
$365.24 MonthlyWelcome to Peter & Adelaide, a landmark development by Graywood. This is One of the LARGER 1 plus Den offering 580 Sqft plus 48 Sqft of Balcony. Experience the Pinnacle of urban Living in this newer, high floor, impeccably clean new one plus large den (2nd Br) with stunning, city views. Rare find in downtown location. Features an open-concept design with modern finishes, including a gourmet kitchen equipped with a built-in stove, oven, microwave, and a sleek paneled fridge and dishwasher. Look forward to an enhanced lifestyle with resort like amenities such as a fully-equipped fitness center, rooftop pool with cabanas and lounge deck, private dining room, party lounge, pet area and a dedicated kids' zone and more. A short walk to TTC Subways, top-rated restaurants, shops, and various amenities, this address boasts an unbeatable 100 Walk & Transit Score. LOCATION: Perfectly situated in downtown Toronto's core. Close proximity to PATH, Financial/Entertainment district, Theatres (TIFF), University Health Network, U of T, TMU, George Brown, OCAD, Subway and TTC access. Renowned for its exceptional management with below market maintenance fees. (id:61852)
Property Details
| MLS® Number | C12185746 |
| Property Type | Single Family |
| Community Name | Waterfront Communities C1 |
| CommunityFeatures | Pet Restrictions |
| Features | Balcony |
| PoolType | Outdoor Pool |
Building
| BathroomTotal | 1 |
| BedroomsAboveGround | 1 |
| BedroomsBelowGround | 1 |
| BedroomsTotal | 2 |
| Amenities | Party Room, Exercise Centre, Recreation Centre |
| Appliances | Dryer, Microwave, Oven, Stove, Washer, Refrigerator |
| CoolingType | Central Air Conditioning |
| ExteriorFinish | Concrete |
| FlooringType | Laminate |
| HeatingFuel | Natural Gas |
| HeatingType | Forced Air |
| SizeInterior | 500 - 599 Sqft |
| Type | Apartment |
Parking
| No Garage |
Land
| Acreage | No |
Rooms
| Level | Type | Length | Width | Dimensions |
|---|---|---|---|---|
| Flat | Living Room | 6.34 m | 3.08 m | 6.34 m x 3.08 m |
| Flat | Kitchen | 6.34 m | 3.08 m | 6.34 m x 3.08 m |
| Flat | Primary Bedroom | 3.26 m | 2.77 m | 3.26 m x 2.77 m |
| Flat | Den | 2.16 m | 2.16 m | 2.16 m x 2.16 m |
Interested?
Contact us for more information
Ashley Im
Salesperson
183 Willowdale Ave Unit 9
Toronto, Ontario M2N 4Y9
