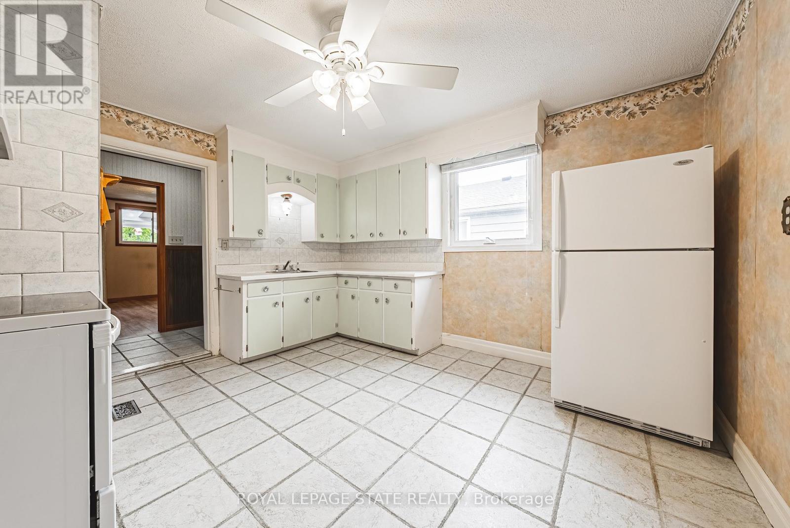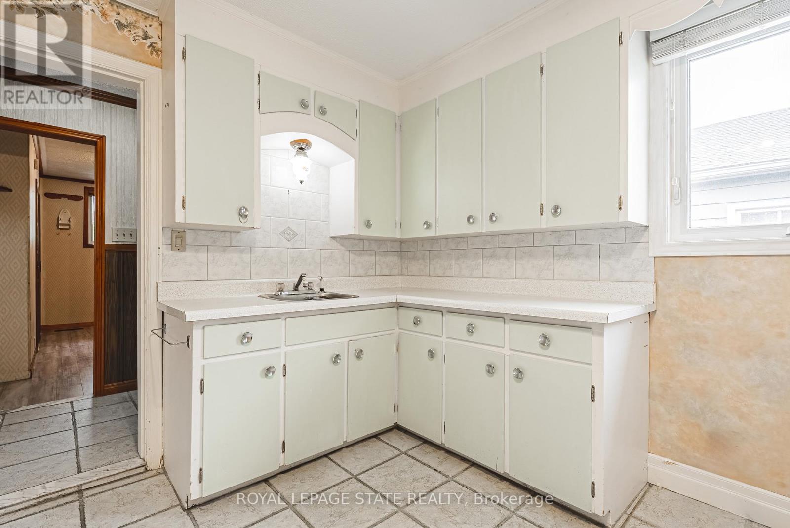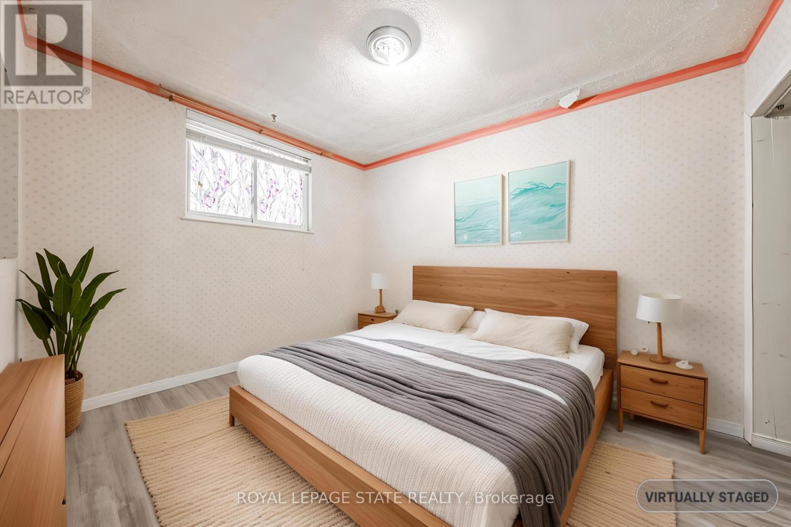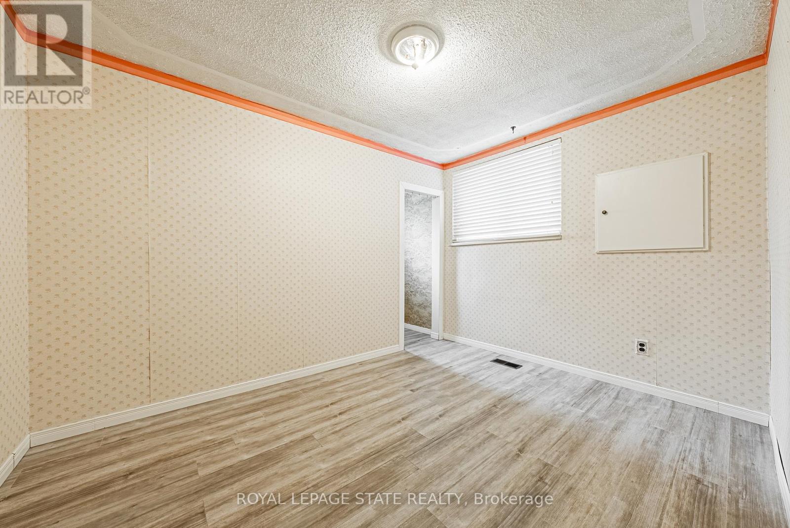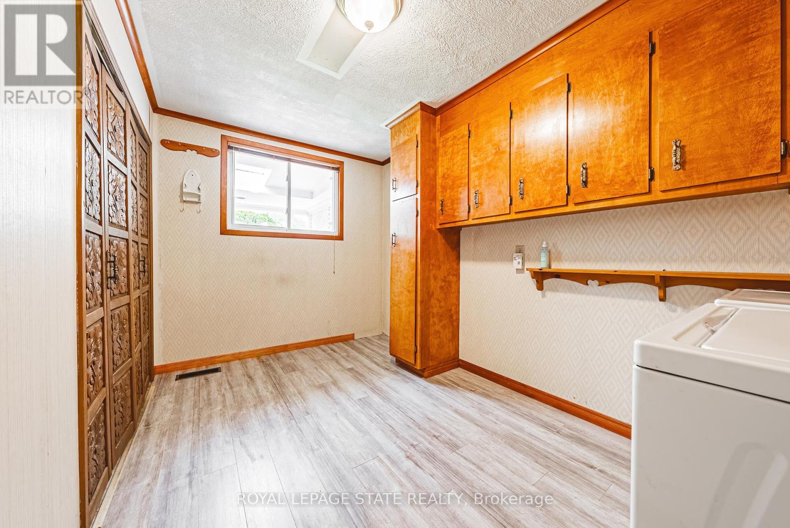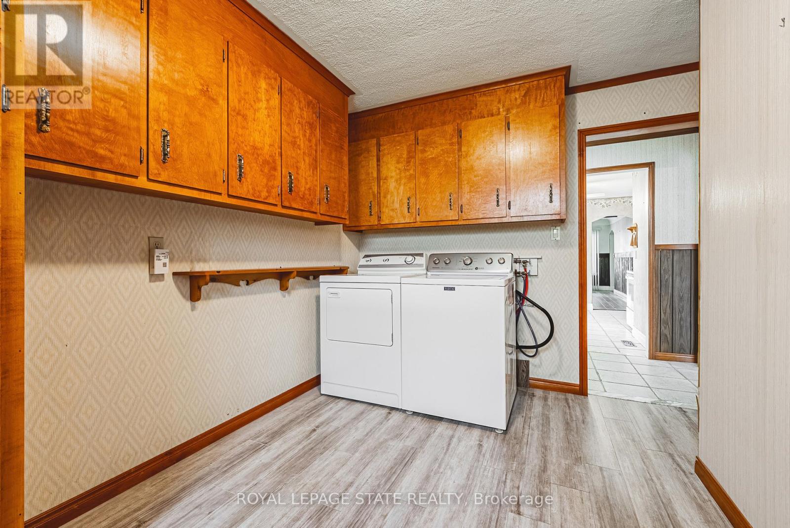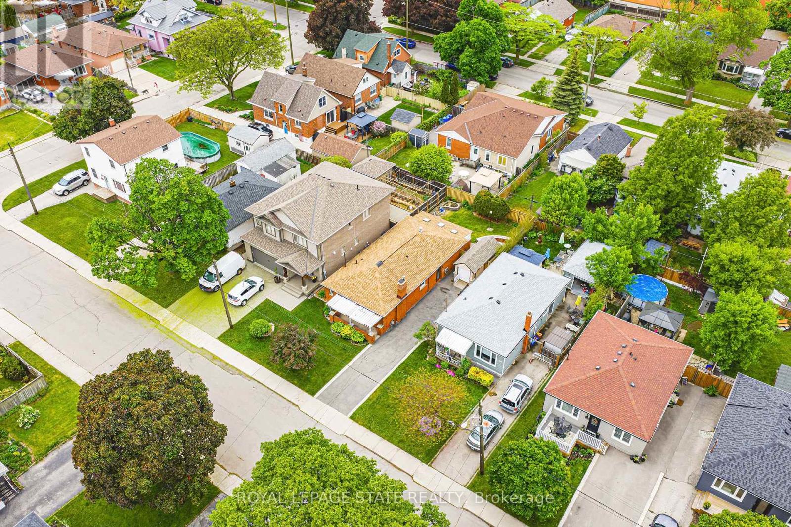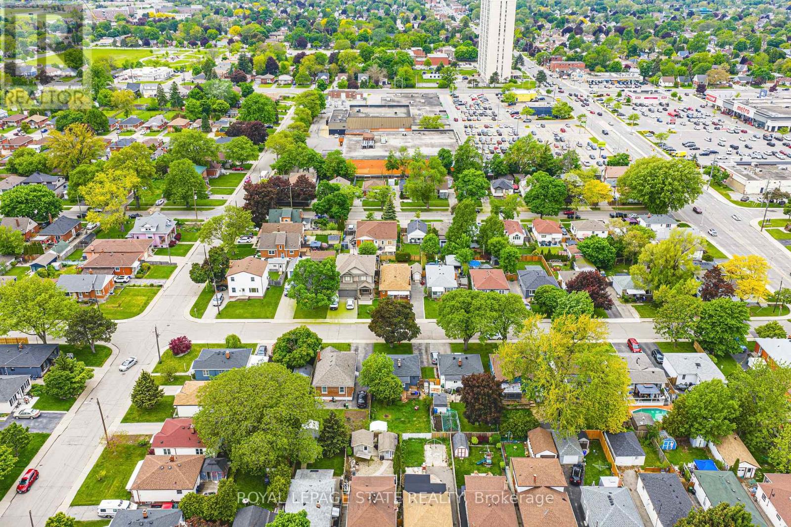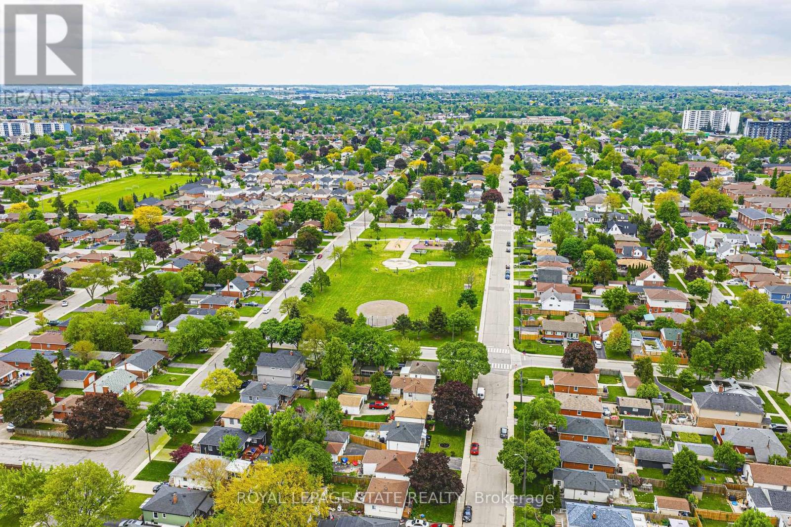108 East 44th Street Hamilton, Ontario L8T 3H1
$549,999
Welcome to 108 East 44th Street, a beautifully maintained all-brick bungalow nestled on a quiet, family-friendly street in Hamilton's sought-after East Mountain neighborhood. This solid and inviting home offers 3 bedrooms, ideal for families, downsizers, or first-time buyers seeking comfortable one-floor living. Step inside to find a bright and efficient layout, highlighted by large windows that fill the space with natural light. The home also features two cozy fireplaces perfect for relaxing evenings and adding warmth and charm throughout the living space. Sitting on a good-sized lot with a private backyard, theres great potential for gardening, relaxing, or outdoor gatherings. Located close to schools, parks, shopping, public transit, and easy highway access this home combines convenience with classic charm. Dont miss your chance to own this solid bungalow in a great Hamilton location! (id:61852)
Property Details
| MLS® Number | X12185852 |
| Property Type | Single Family |
| Neigbourhood | Sunninghill |
| Community Name | Sunninghill |
| AmenitiesNearBy | Park, Place Of Worship, Schools |
| CommunityFeatures | Community Centre |
| EquipmentType | Water Heater |
| Features | Lighting |
| ParkingSpaceTotal | 3 |
| RentalEquipmentType | Water Heater |
| Structure | Porch |
Building
| BathroomTotal | 1 |
| BedroomsAboveGround | 3 |
| BedroomsTotal | 3 |
| Age | 51 To 99 Years |
| Appliances | Dishwasher, Dryer, Stove, Washer, Window Coverings, Refrigerator |
| ArchitecturalStyle | Bungalow |
| BasementType | Crawl Space |
| ConstructionStyleAttachment | Detached |
| CoolingType | Central Air Conditioning |
| ExteriorFinish | Brick |
| FoundationType | Block |
| HeatingFuel | Natural Gas |
| HeatingType | Forced Air |
| StoriesTotal | 1 |
| SizeInterior | 1100 - 1500 Sqft |
| Type | House |
| UtilityWater | Municipal Water |
Parking
| No Garage |
Land
| Acreage | No |
| FenceType | Fenced Yard |
| LandAmenities | Park, Place Of Worship, Schools |
| Sewer | Sanitary Sewer |
| SizeDepth | 100 Ft ,6 In |
| SizeFrontage | 40 Ft |
| SizeIrregular | 40 X 100.5 Ft |
| SizeTotalText | 40 X 100.5 Ft|under 1/2 Acre |
| ZoningDescription | C |
Rooms
| Level | Type | Length | Width | Dimensions |
|---|---|---|---|---|
| Main Level | Living Room | 4.97 m | 3.55 m | 4.97 m x 3.55 m |
| Main Level | Kitchen | 3.98 m | 3.55 m | 3.98 m x 3.55 m |
| Main Level | Bedroom | 2.16 m | 3.49 m | 2.16 m x 3.49 m |
| Main Level | Bathroom | 1.97 m | 2.5 m | 1.97 m x 2.5 m |
| Main Level | Bedroom | 2.92 m | 3.49 m | 2.92 m x 3.49 m |
| Main Level | Primary Bedroom | 5.41 m | 3.91 m | 5.41 m x 3.91 m |
| Main Level | Laundry Room | 4.04 m | 2.46 m | 4.04 m x 2.46 m |
Utilities
| Cable | Installed |
| Electricity | Installed |
| Sewer | Installed |
https://www.realtor.ca/real-estate/28394251/108-east-44th-street-hamilton-sunninghill-sunninghill
Interested?
Contact us for more information
Naima Cothran
Broker
1122 Wilson St West #200
Ancaster, Ontario L9G 3K9





