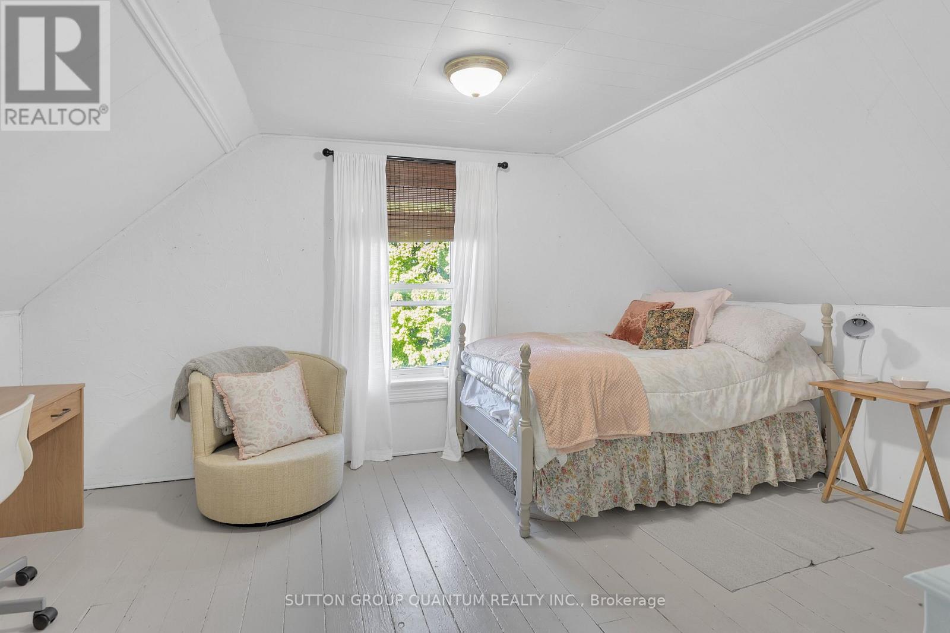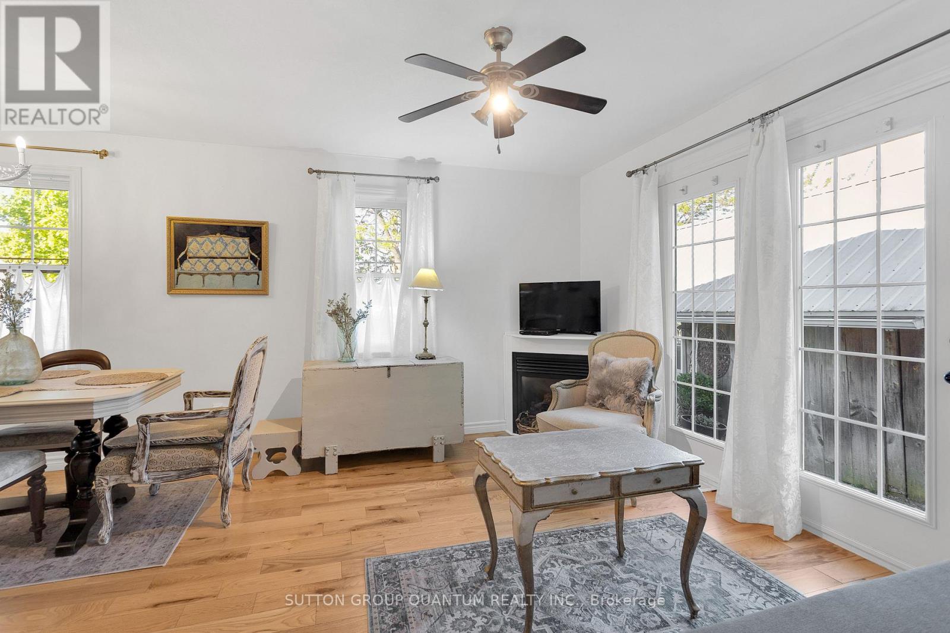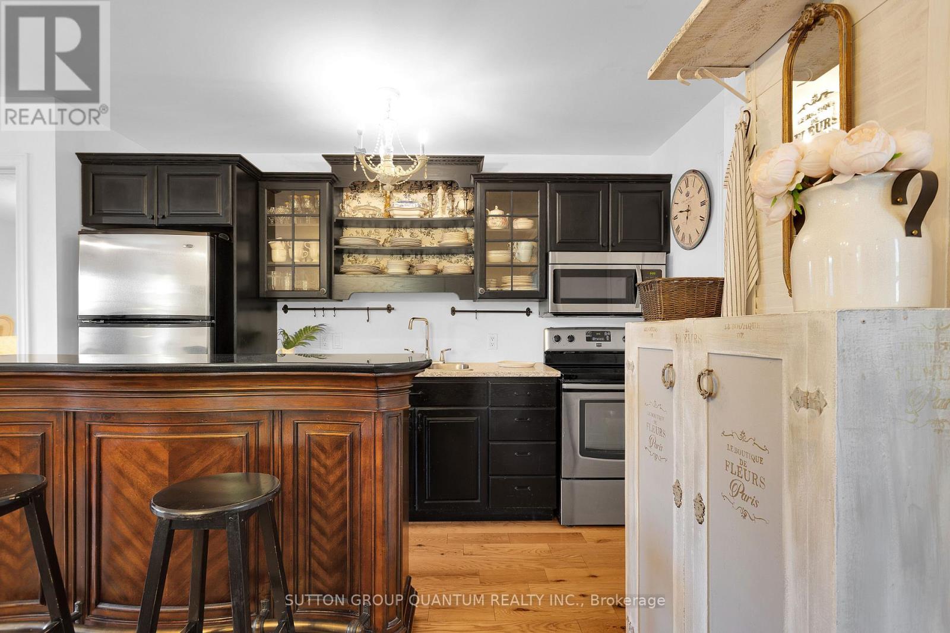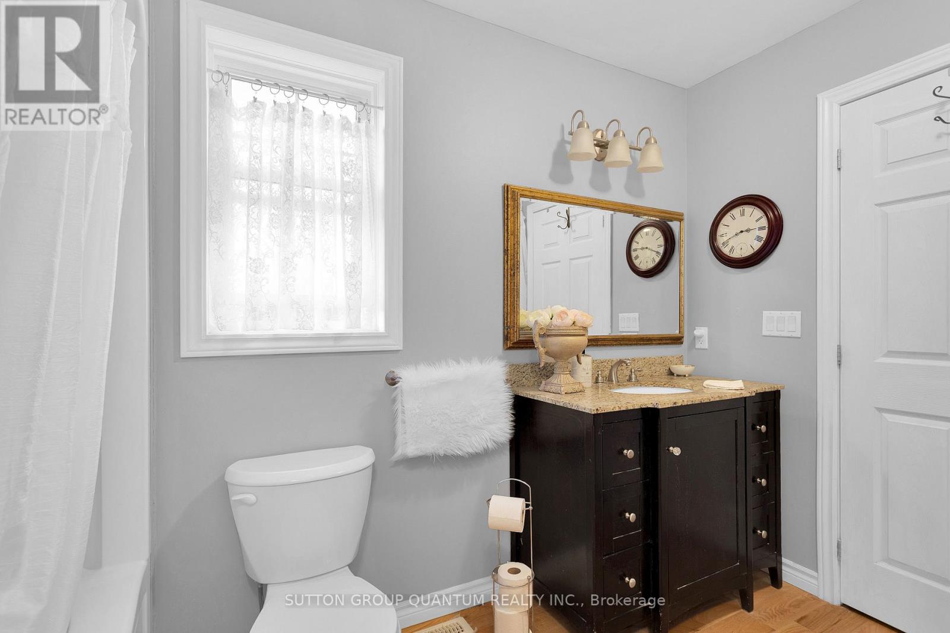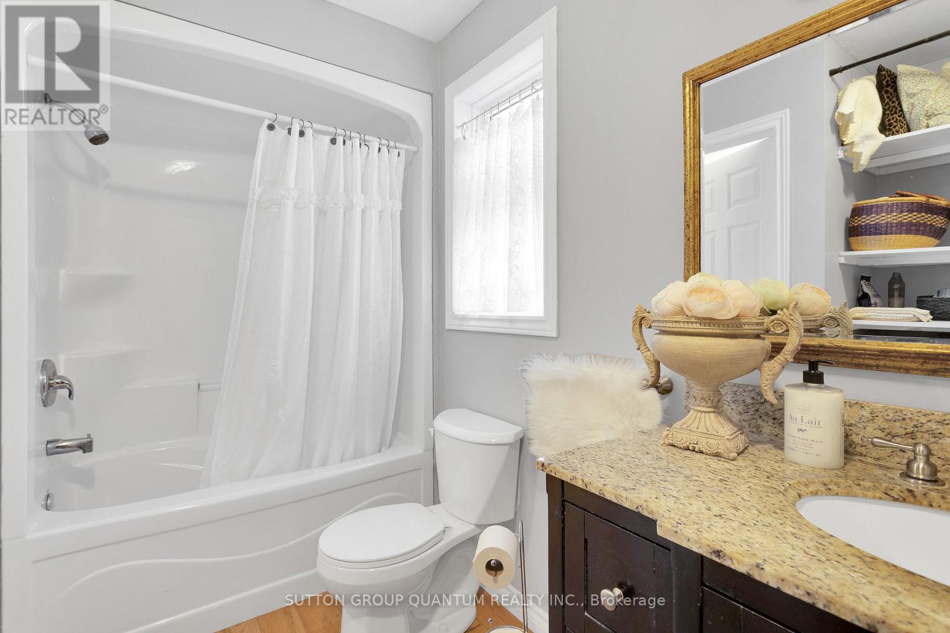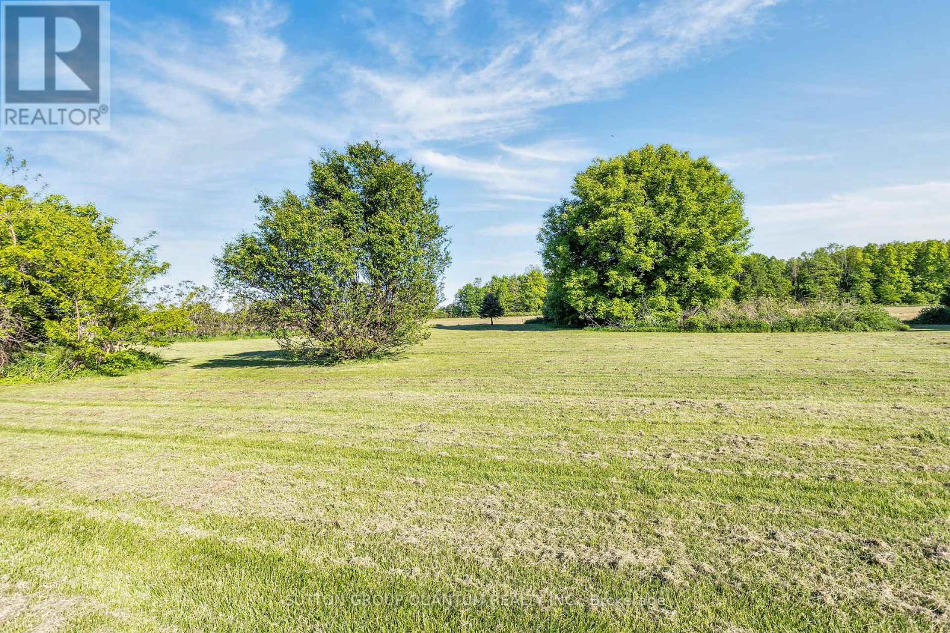442 First Concession Road Norfolk, Ontario N0E 1M0
$668,000
Your Dream Country Retreat Awaits! Looking for a tranquil escape blending historic charm with modern convenience? Less than 20 minutes from Long Point Provincial Park and Beach, this breathtaking just under 1 acre estate is nestled in Norfolk County - celebrated for its craft breweries, wineries, and distilleries. At the heart of the property stands a stunning 1890s farmhouse wrapped in classic white vertical boarding, framed by mature trees and lush landscaping. In 2014 a one bedroom/one bathroom French Country inspired in-law suite was added with an eat-in kitchen, ideal for extended family, guests, or rental income. Multiple inviting porches offer serene countryside views. As you drive up the picturesque driveway, you'll immediately feel at home. But this isn't just a house -- it's a place where possibilities unfold. The barn and studio shed add character and offer endless potential for gatherings, creative ventures, or a private escape. Over the years, the barn has hosted cozy winter craft shows, fostering a warm sense of community. With sweeping adjacent cornfields, savor quiet mornings with coffee on the porch and unforgettable sunset views. Whether you're entertaining, working remotely in the main-floor bedroom/den, or retreating from city life, this home balances relaxation and functionality. Beyond your doorstep, Norfolk County thrives with fairs, festivals, and a flourishing arts scene, making every season an opportunity to explore. Bird lovers and nature enthusiasts will love Long Point Bird Observatory, a renowned sanctuary for witnessing majestic migratory birds. Don't miss the chance to own this rare and enchanting property in one of Ontario's most vibrant regions. Schedule your private tour today! (id:61852)
Property Details
| MLS® Number | X12185347 |
| Property Type | Single Family |
| Community Name | Port Rowan |
| AmenitiesNearBy | Beach, Place Of Worship, Schools |
| EquipmentType | Water Heater |
| Features | Wooded Area, Carpet Free, In-law Suite |
| ParkingSpaceTotal | 9 |
| RentalEquipmentType | Water Heater |
| Structure | Porch, Barn |
| ViewType | View |
Building
| BathroomTotal | 2 |
| BedroomsAboveGround | 5 |
| BedroomsTotal | 5 |
| Amenities | Fireplace(s) |
| Appliances | Window Coverings |
| BasementType | Crawl Space |
| ConstructionStyleAttachment | Detached |
| CoolingType | Central Air Conditioning |
| ExteriorFinish | Vinyl Siding |
| FireplacePresent | Yes |
| FireplaceTotal | 2 |
| FlooringType | Hardwood, Tile, Wood |
| FoundationType | Concrete |
| HeatingFuel | Propane |
| HeatingType | Forced Air |
| SizeInterior | 2000 - 2500 Sqft |
| Type | House |
Parking
| No Garage |
Land
| Acreage | No |
| LandAmenities | Beach, Place Of Worship, Schools |
| LandscapeFeatures | Landscaped |
| Sewer | Septic System |
| SizeDepth | 257 Ft ,6 In |
| SizeFrontage | 121 Ft |
| SizeIrregular | 121 X 257.5 Ft |
| SizeTotalText | 121 X 257.5 Ft |
| ZoningDescription | Rh |
Rooms
| Level | Type | Length | Width | Dimensions |
|---|---|---|---|---|
| Second Level | Bedroom 2 | 4.62 m | 4.83 m | 4.62 m x 4.83 m |
| Second Level | Bedroom 3 | 3.91 m | 5.08 m | 3.91 m x 5.08 m |
| Second Level | Bedroom 4 | 3.56 m | 5.08 m | 3.56 m x 5.08 m |
| Second Level | Bathroom | 3 m | 3.35 m | 3 m x 3.35 m |
| Main Level | Bathroom | 3.28 m | 2.37 m | 3.28 m x 2.37 m |
| Ground Level | Kitchen | 4.57 m | 3.05 m | 4.57 m x 3.05 m |
| Ground Level | Living Room | 3.17 m | 4.05 m | 3.17 m x 4.05 m |
| Ground Level | Bedroom | 5.89 m | 4.52 m | 5.89 m x 4.52 m |
| Ground Level | Laundry Room | 3.25 m | 2.39 m | 3.25 m x 2.39 m |
| Ground Level | Dining Room | 4.57 m | 5.99 m | 4.57 m x 5.99 m |
| Ground Level | Living Room | 5.89 m | 4.57 m | 5.89 m x 4.57 m |
| Ground Level | Bedroom | 3.51 m | 4.83 m | 3.51 m x 4.83 m |
| Ground Level | Kitchen | 5.64 m | 1.78 m | 5.64 m x 1.78 m |
| Ground Level | Dining Room | 4.32 m | 3.3 m | 4.32 m x 3.3 m |
https://www.realtor.ca/real-estate/28393500/442-first-concession-road-norfolk-port-rowan-port-rowan
Interested?
Contact us for more information
Franca Collia
Salesperson
1673b Lakeshore Rd.w., Lower Levl
Mississauga, Ontario L5J 1J4
Angela Zezza
Salesperson
1673b Lakeshore Rd.w., Lower Levl
Mississauga, Ontario L5J 1J4















