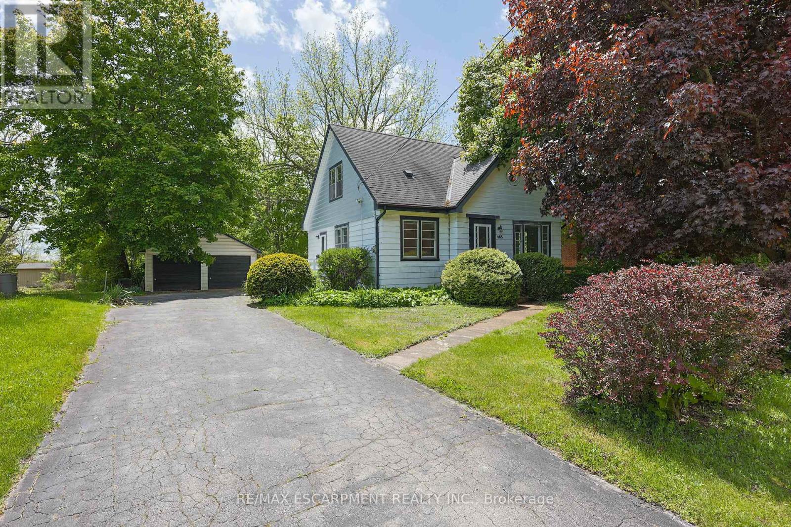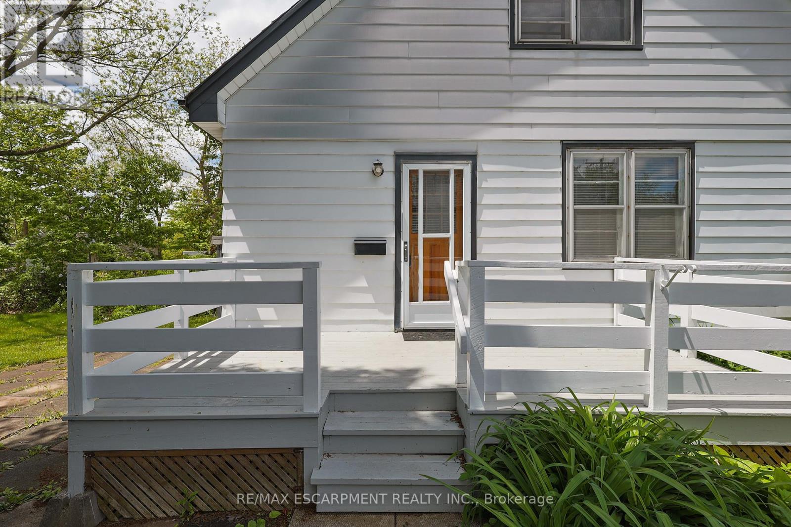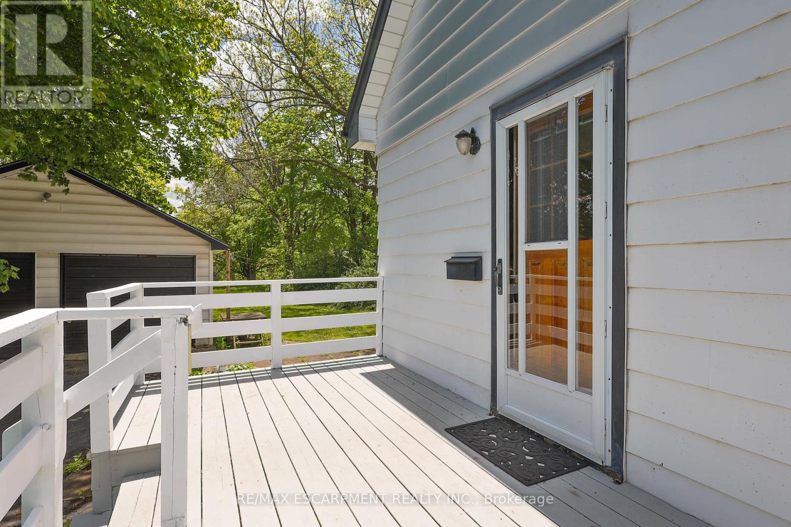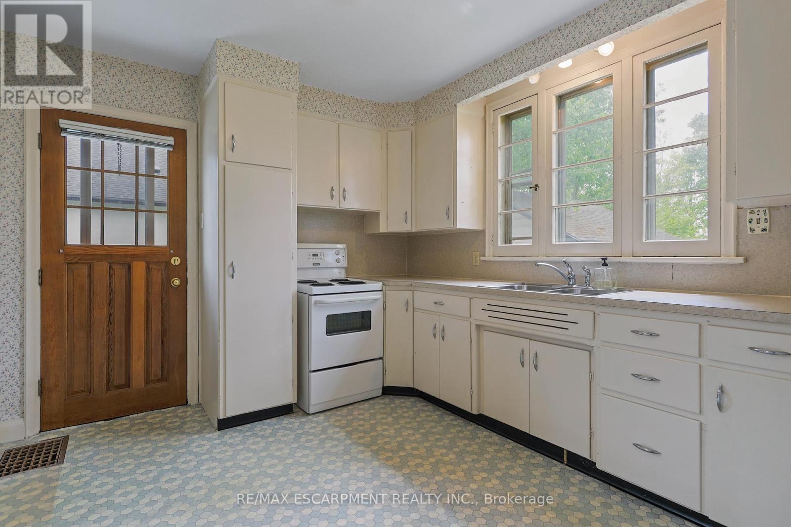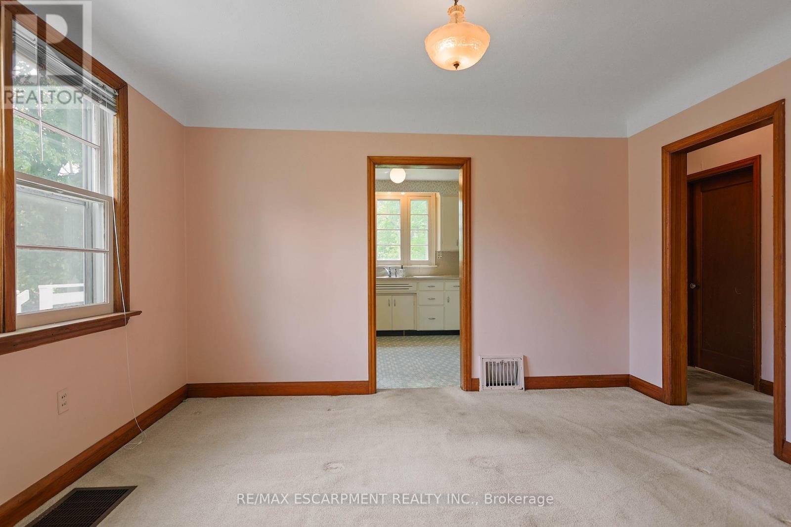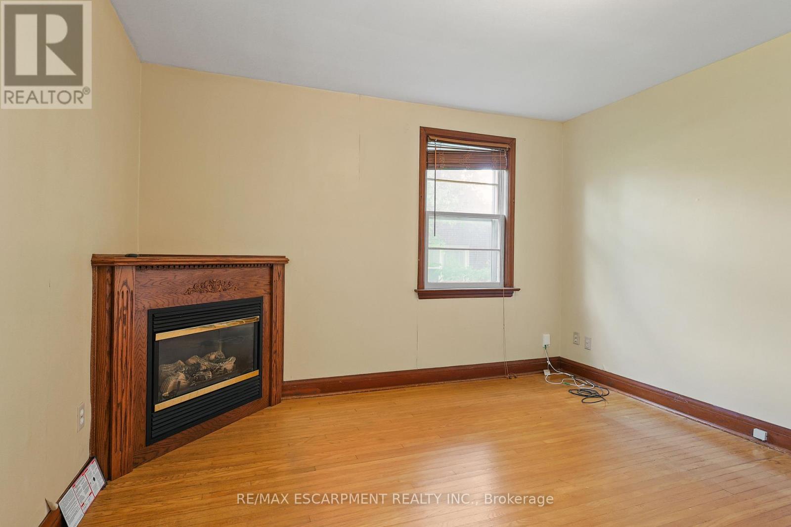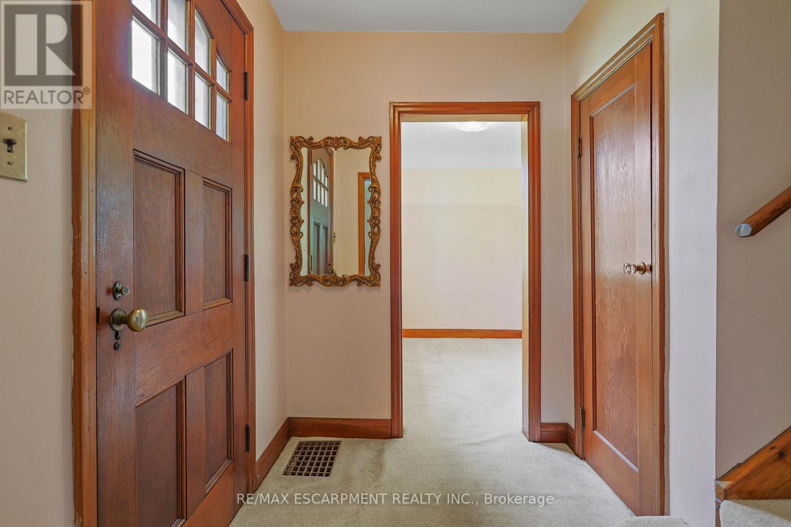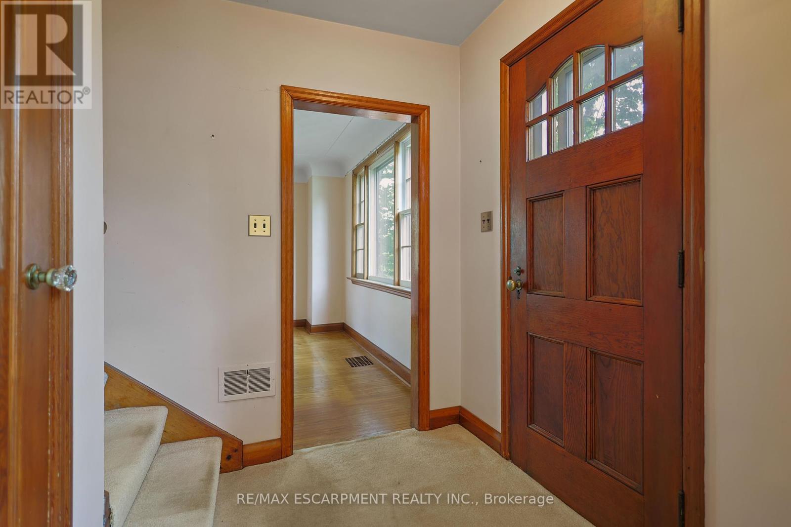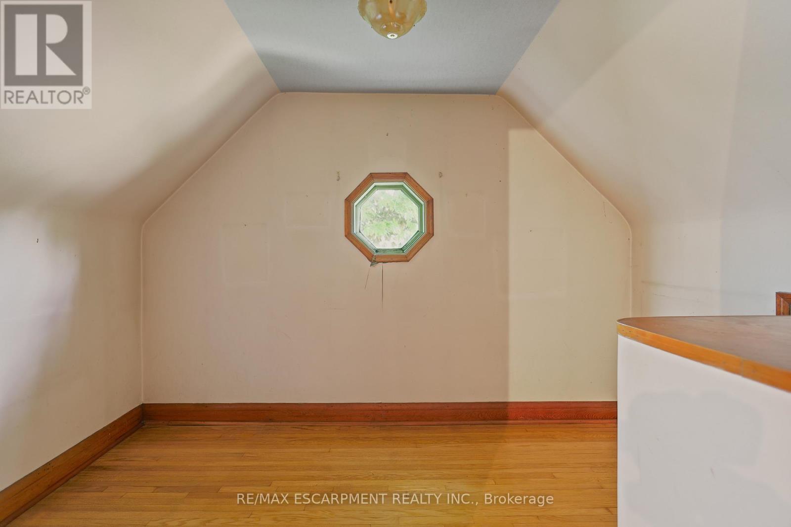668 Harvest Road Hamilton, Ontario L9H 5K4
$925,000
Welcome to 668 Harvest Road, a rare offering on one of Greensvilles most coveted streets. Set on an extraordinary 70 x 552-foot lot, this property is surrounded by multi-million dollar homes and offers the kind of privacy, natural beauty, and future potential that's rarely available. Whether you're dreaming of a custom estate or a thoughtful renovation, the setting here is truly unmatched. This 1.5-storey home offers just under 1,500 square feet above grade, with three bedrooms, one and a half bathrooms, and a full-height unfinished basement with ample room to expand. The main level includes a bright kitchen, formal dining room, a front office, and a cozy main-floor bedroom with a gas fireplace. The detached double garage and deep setback from the street add both function and future flexibility. Boasting proximity to Tews Falls, Websters Falls, Crooks Hollow, and Spencer Gorge, this location caters perfectly to active families seeking weekend adventure just steps from their front door. Walk to trails and conservation areas, or take a short 5-minute drive to downtown Dundas for artisan shops, cafés, and restaurants. You're also just 15 minutes from Aldershot GO Station and Hwy 403, offering quick access to Toronto or Niagara. Serenity, space, and potential all in one of the regions most naturally beautiful and tightly held communities. Opportunities like this don't come often. (id:61852)
Property Details
| MLS® Number | X12185484 |
| Property Type | Single Family |
| Community Name | Greensville |
| Features | Wooded Area |
| ParkingSpaceTotal | 9 |
| Structure | Porch |
Building
| BathroomTotal | 2 |
| BedroomsAboveGround | 3 |
| BedroomsTotal | 3 |
| Amenities | Fireplace(s) |
| Appliances | Water Softener, Water Treatment, Dryer, Stove, Washer, Refrigerator |
| BasementFeatures | Walk-up |
| BasementType | Full |
| ConstructionStyleAttachment | Detached |
| CoolingType | Central Air Conditioning |
| ExteriorFinish | Aluminum Siding |
| FireplacePresent | Yes |
| FireplaceTotal | 1 |
| FoundationType | Block |
| HalfBathTotal | 1 |
| HeatingFuel | Natural Gas |
| HeatingType | Forced Air |
| StoriesTotal | 2 |
| SizeInterior | 1100 - 1500 Sqft |
| Type | House |
| UtilityWater | Drilled Well |
Parking
| Detached Garage | |
| Garage | |
| Tandem |
Land
| Acreage | No |
| Sewer | Septic System |
| SizeDepth | 552 Ft |
| SizeFrontage | 70 Ft |
| SizeIrregular | 70 X 552 Ft |
| SizeTotalText | 70 X 552 Ft |
Rooms
| Level | Type | Length | Width | Dimensions |
|---|---|---|---|---|
| Second Level | Bedroom 2 | 3.76 m | 3.99 m | 3.76 m x 3.99 m |
| Second Level | Bedroom 3 | 3.81 m | 4.06 m | 3.81 m x 4.06 m |
| Second Level | Bathroom | Measurements not available | ||
| Basement | Other | 8.71 m | 8.48 m | 8.71 m x 8.48 m |
| Main Level | Kitchen | 3.81 m | 3.18 m | 3.81 m x 3.18 m |
| Main Level | Dining Room | 3.81 m | 3.61 m | 3.81 m x 3.61 m |
| Main Level | Living Room | 3.76 m | 5.56 m | 3.76 m x 5.56 m |
| Main Level | Den | 2.69 m | 2.24 m | 2.69 m x 2.24 m |
| Main Level | Bedroom 2 | 3.76 m | 3.58 m | 3.76 m x 3.58 m |
| Main Level | Bathroom | Measurements not available |
Utilities
| Electricity Connected | Connected |
| Natural Gas Available | Available |
https://www.realtor.ca/real-estate/28393718/668-harvest-road-hamilton-greensville-greensville
Interested?
Contact us for more information
Conrad Guy Zurini
Broker of Record
2180 Itabashi Way #4b
Burlington, Ontario L7M 5A5
