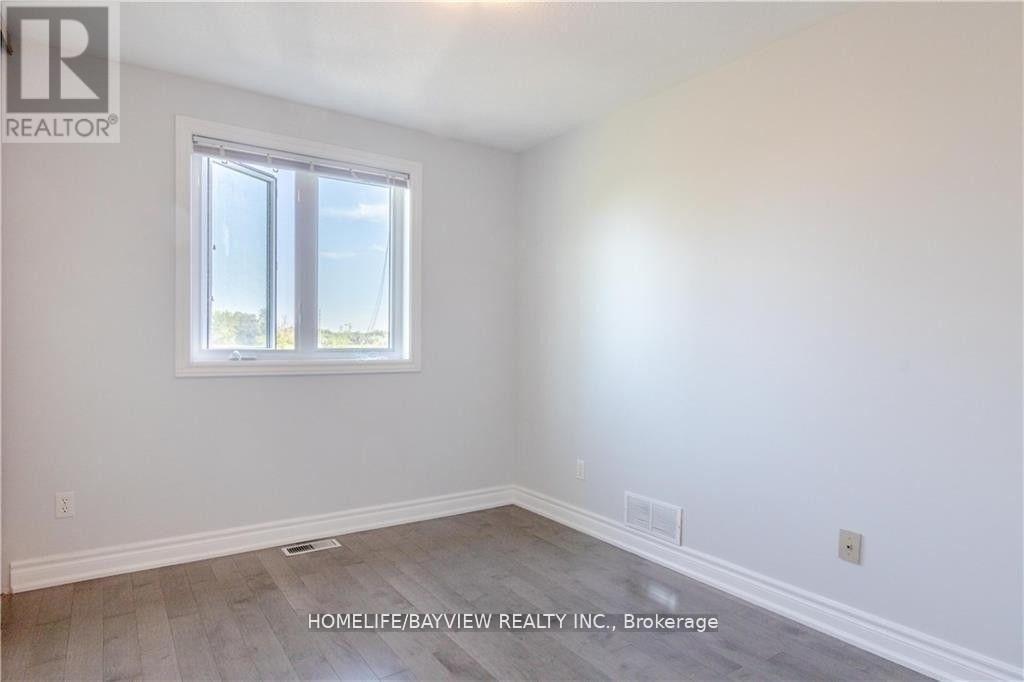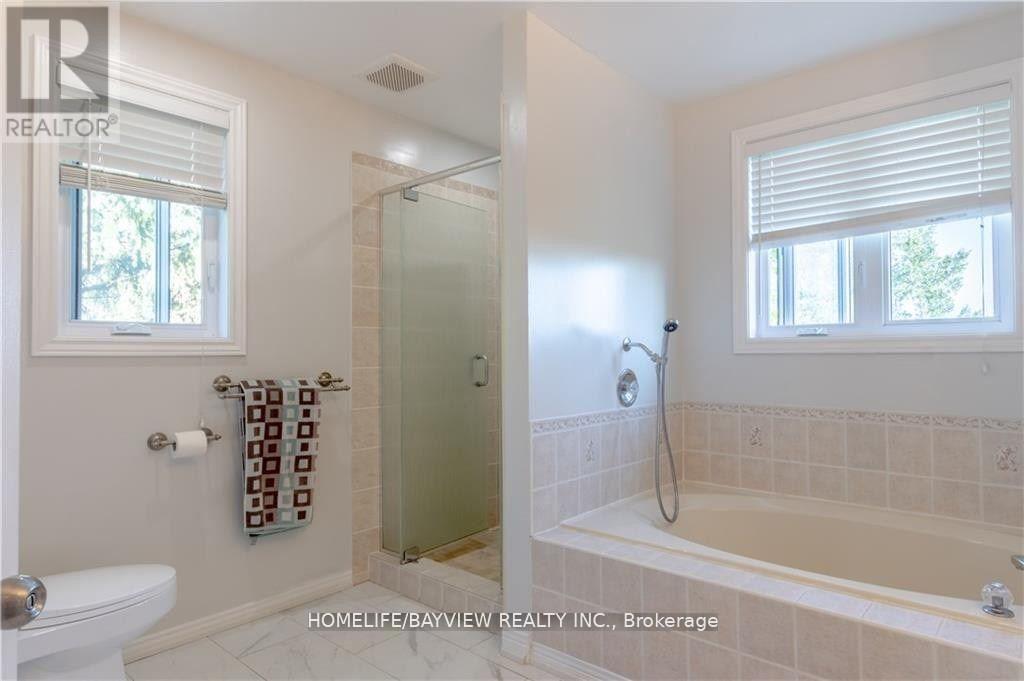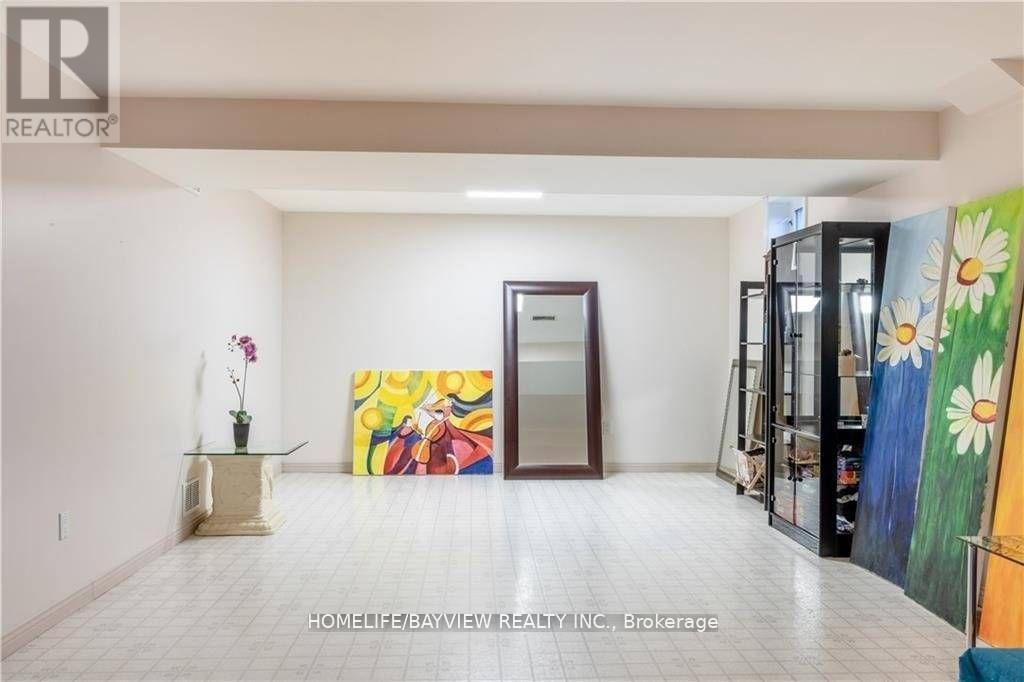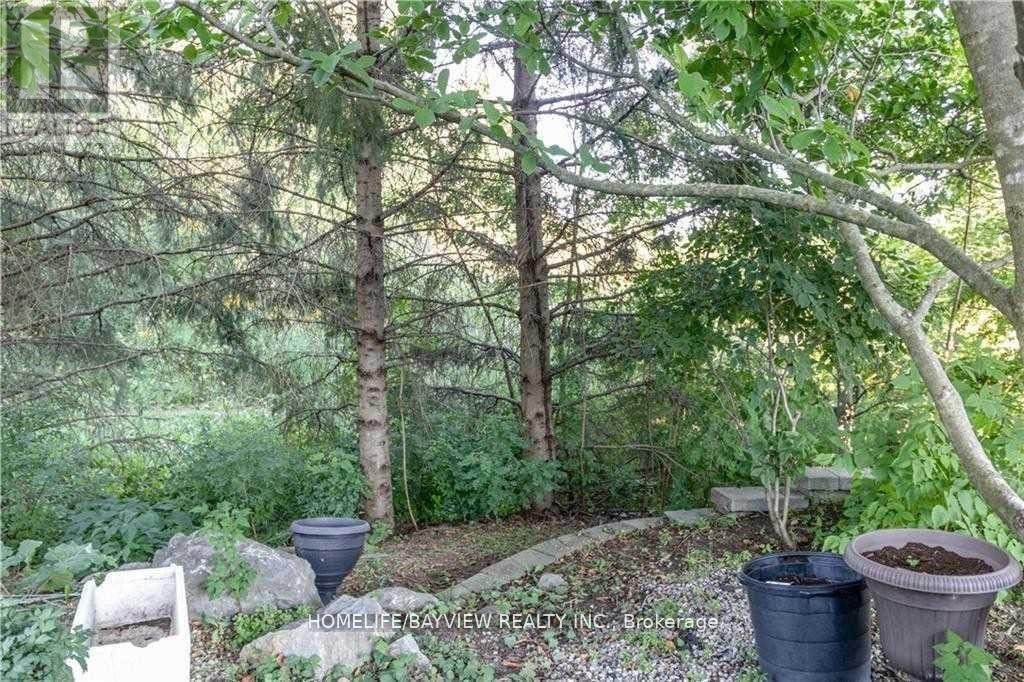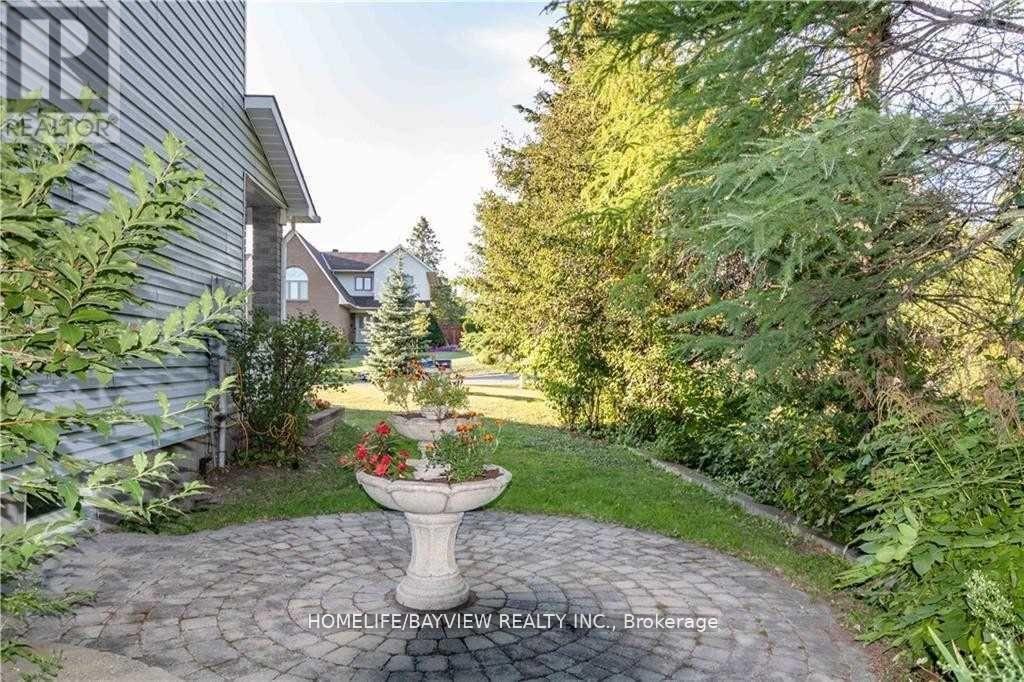2493 Orient Park Drive Ottawa, Ontario K1B 4N2
$3,100 Monthly
Beautifully Renovated Corner Home Backing On To Trees Located In Prime Gloucester. Spacious Principal Rooms With Hardwood Floors, Modern Baths, Chef's Kitchen With Quartz Counters & Walk-Out To Backyard Oasis With Large Patio, Large Primary Bedroom Retreat With Spa-Like Ensuite Bath, Finished Basement With Laminate Floors, Bedroom, Rec Room, & Washroom. Don't Miss This Gem - Walk To Schools & Parks, Minutes To Grocery, Shopping, Transit, & Hwy. (id:61852)
Property Details
| MLS® Number | X12185597 |
| Property Type | Single Family |
| Neigbourhood | Blackburn Hamlet |
| Community Name | 2303 - Blackburn Hamlet (South) |
| Features | Carpet Free |
| ParkingSpaceTotal | 6 |
Building
| BathroomTotal | 4 |
| BedroomsAboveGround | 4 |
| BedroomsBelowGround | 1 |
| BedroomsTotal | 5 |
| Appliances | Dishwasher, Dryer, Stove, Washer, Refrigerator |
| BasementDevelopment | Finished |
| BasementType | N/a (finished) |
| ConstructionStyleAttachment | Detached |
| CoolingType | Central Air Conditioning |
| ExteriorFinish | Brick, Vinyl Siding |
| FireplacePresent | Yes |
| FlooringType | Hardwood, Porcelain Tile, Laminate |
| FoundationType | Concrete |
| HalfBathTotal | 2 |
| HeatingFuel | Natural Gas |
| HeatingType | Forced Air |
| StoriesTotal | 2 |
| SizeInterior | 2000 - 2500 Sqft |
| Type | House |
| UtilityWater | Municipal Water |
Parking
| Attached Garage | |
| Garage |
Land
| Acreage | No |
| Sewer | Sanitary Sewer |
| SizeDepth | 88 Ft ,7 In |
| SizeFrontage | 59 Ft |
| SizeIrregular | 59 X 88.6 Ft |
| SizeTotalText | 59 X 88.6 Ft |
Rooms
| Level | Type | Length | Width | Dimensions |
|---|---|---|---|---|
| Second Level | Primary Bedroom | 4.62 m | 3.47 m | 4.62 m x 3.47 m |
| Second Level | Bedroom 2 | 3.65 m | 3.5 m | 3.65 m x 3.5 m |
| Second Level | Bedroom 3 | 3.17 m | 2.64 m | 3.17 m x 2.64 m |
| Second Level | Bedroom 4 | 3.98 m | 2.43 m | 3.98 m x 2.43 m |
| Basement | Recreational, Games Room | 7.77 m | 3.96 m | 7.77 m x 3.96 m |
| Basement | Bedroom | 6.01 m | 3.07 m | 6.01 m x 3.07 m |
| Main Level | Living Room | 5.38 m | 3.45 m | 5.38 m x 3.45 m |
| Main Level | Dining Room | 4.11 m | 3.2 m | 4.11 m x 3.2 m |
| Main Level | Family Room | 4.9 m | 3.25 m | 4.9 m x 3.25 m |
| Main Level | Kitchen | 3.17 m | 2.66 m | 3.17 m x 2.66 m |
| Main Level | Eating Area | 3.11 m | 2.66 m | 3.11 m x 2.66 m |
Interested?
Contact us for more information
Latif Merali
Salesperson
505 Hwy 7 Suite 201
Thornhill, Ontario L3T 7T1












