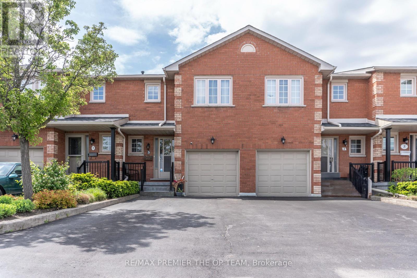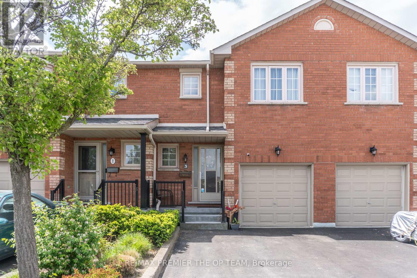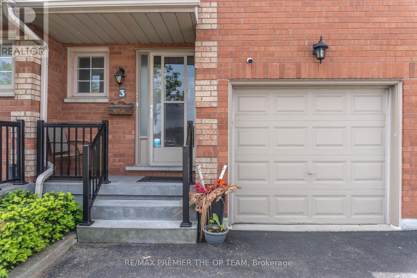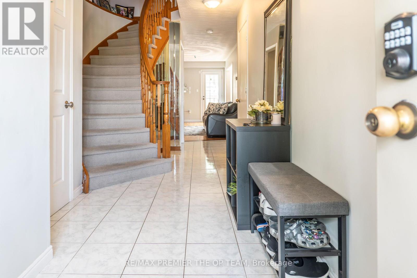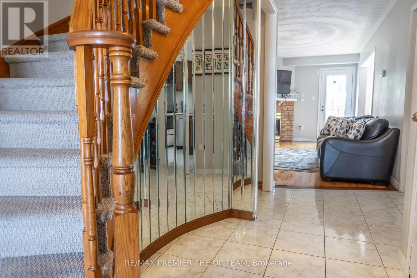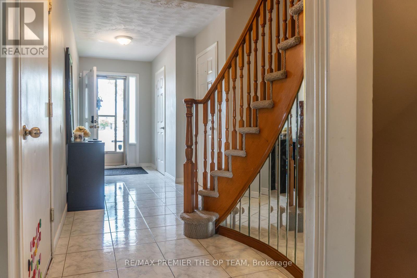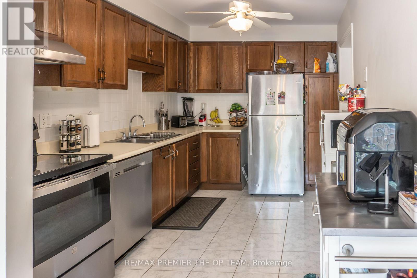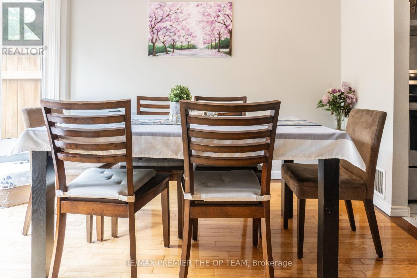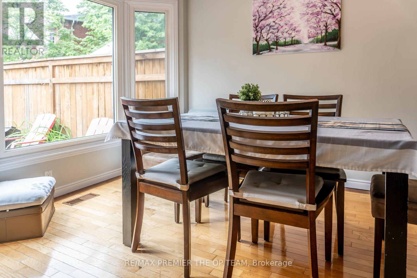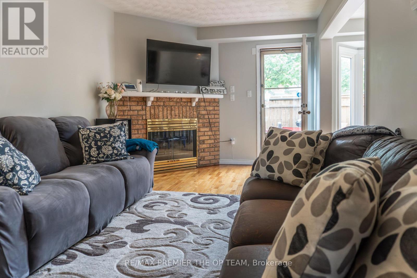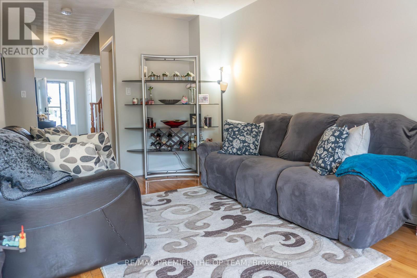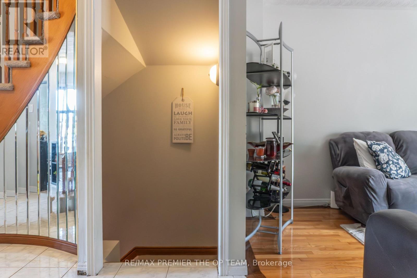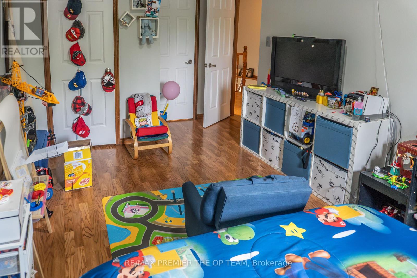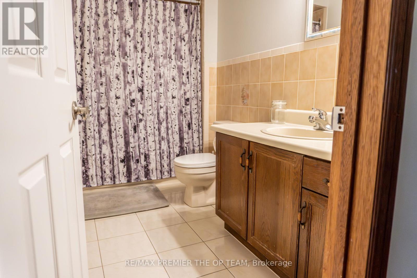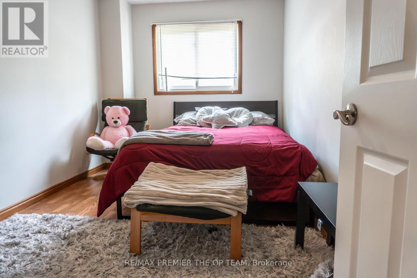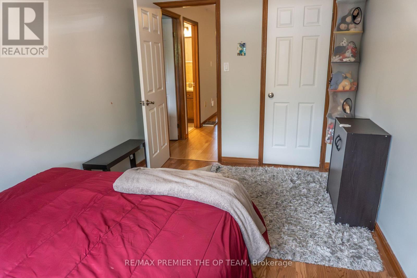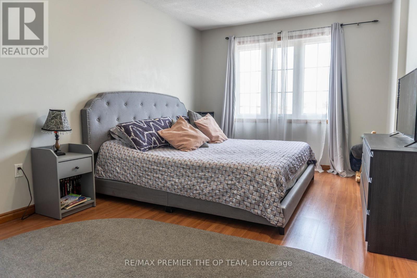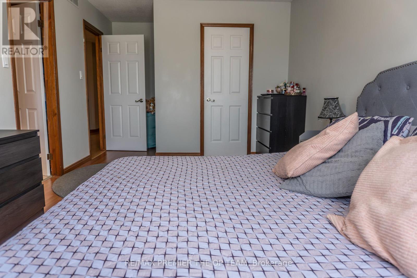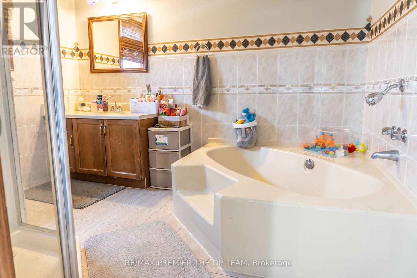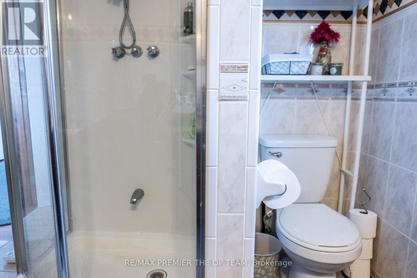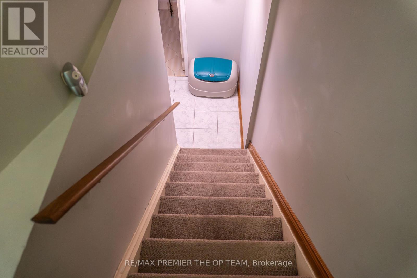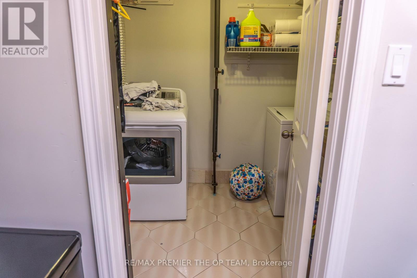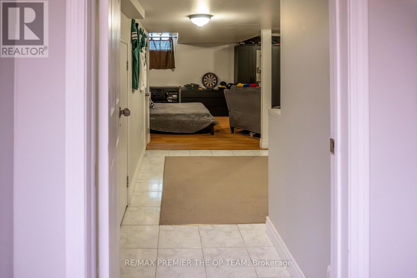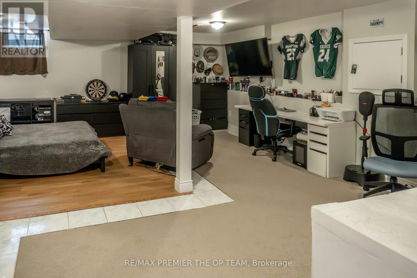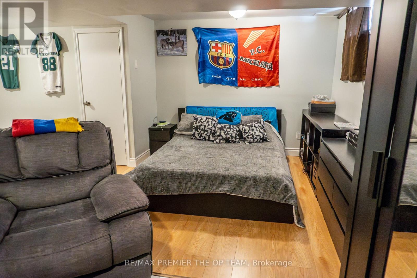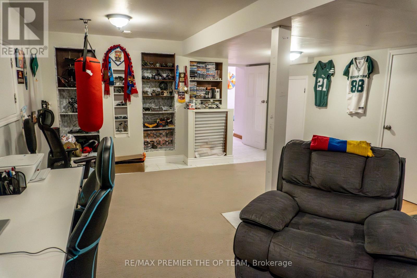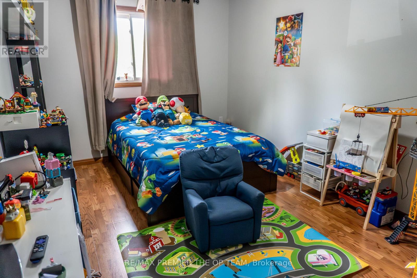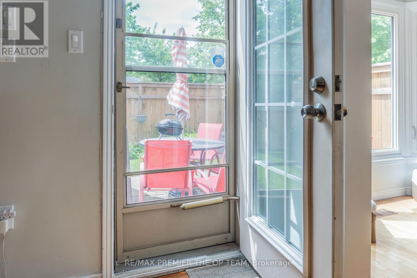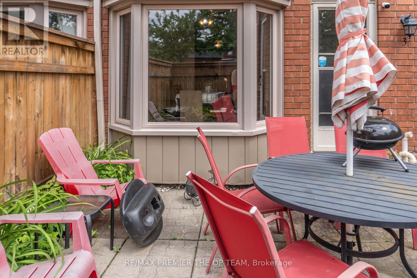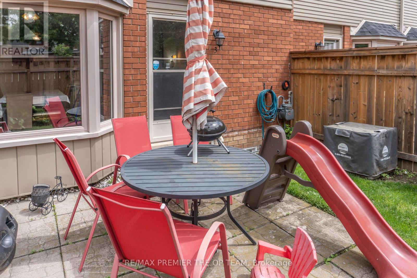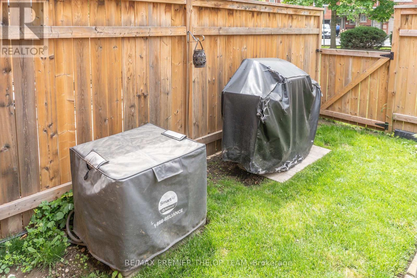3 - 255 Mount Albion Road Hamilton, Ontario L8K 6P7
$599,000Maintenance, Common Area Maintenance, Insurance, Parking
$435 Monthly
Maintenance, Common Area Maintenance, Insurance, Parking
$435 MonthlyWelcome To 255 Mount Albion. The Beautifully Well Maintained 3 Bed + 3 Bath, 2 Story Townhouse With 1900 Sq Ft Of Open Concept Living Space. This Home Has Hardwood Flooring Throughout, Gas Fireplace In The Living Room, Large Dining Room Window, Spacious Eat-In Kitchen And Finished Basement. Excellent Location. Well Managed Townhouse Complex In A Great Neighbourhood. Quiet And Friendly Enclave Of Homes. Great Investment Opportunity. Minutes From Red Hill Valley Pkwy, Golf Course, Schools, Shops And QEW (id:61852)
Property Details
| MLS® Number | X12185623 |
| Property Type | Single Family |
| Neigbourhood | Red Hill |
| Community Name | Red Hill |
| CommunityFeatures | Pet Restrictions |
| ParkingSpaceTotal | 3 |
Building
| BathroomTotal | 3 |
| BedroomsAboveGround | 3 |
| BedroomsTotal | 3 |
| Age | 31 To 50 Years |
| Appliances | Dryer, Stove, Washer, Refrigerator |
| BasementDevelopment | Finished |
| BasementType | N/a (finished) |
| CoolingType | Central Air Conditioning |
| ExteriorFinish | Brick |
| FireplacePresent | Yes |
| HalfBathTotal | 1 |
| HeatingFuel | Natural Gas |
| HeatingType | Forced Air |
| StoriesTotal | 2 |
| SizeInterior | 1600 - 1799 Sqft |
| Type | Row / Townhouse |
Parking
| Attached Garage | |
| Garage |
Land
| Acreage | No |
Rooms
| Level | Type | Length | Width | Dimensions |
|---|---|---|---|---|
| Second Level | Primary Bedroom | 5.3 m | 3.15 m | 5.3 m x 3.15 m |
| Second Level | Bedroom 2 | 4.4 m | 3.02 m | 4.4 m x 3.02 m |
| Second Level | Bedroom 3 | 4.06 m | 2.64 m | 4.06 m x 2.64 m |
| Basement | Recreational, Games Room | 4.75 m | 4.47 m | 4.75 m x 4.47 m |
| Main Level | Living Room | 3.48 m | 3 m | 3.48 m x 3 m |
| Main Level | Dining Room | 3.51 m | 2.57 m | 3.51 m x 2.57 m |
| Main Level | Kitchen | 3.48 m | 2.54 m | 3.48 m x 2.54 m |
https://www.realtor.ca/real-estate/28393899/3-255-mount-albion-road-hamilton-red-hill-red-hill
Interested?
Contact us for more information
Nick Oppedisano
Salesperson
3550 Rutherford Rd #80
Vaughan, Ontario L4H 3T8
